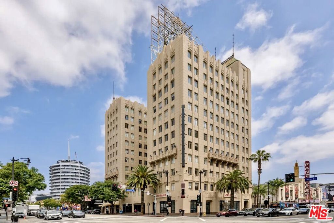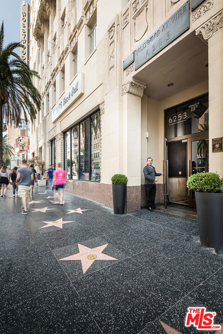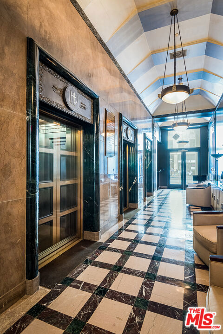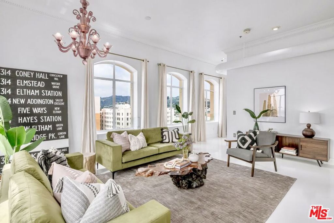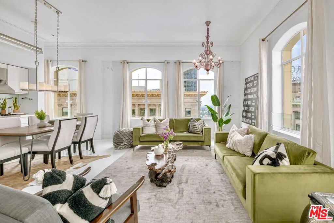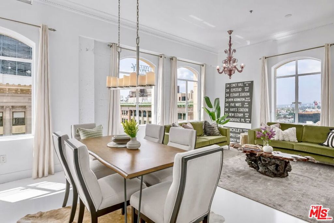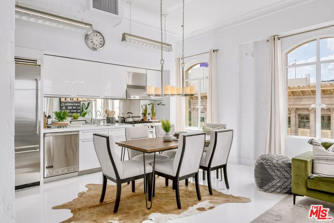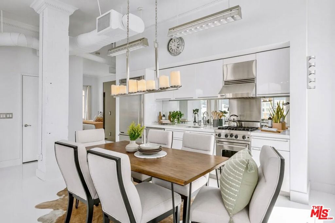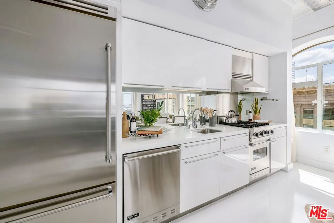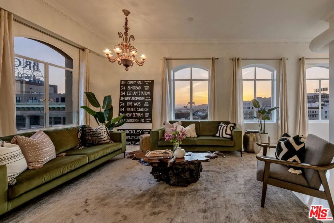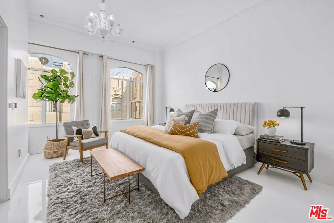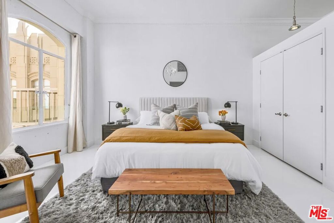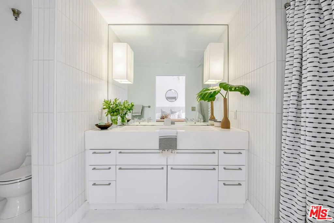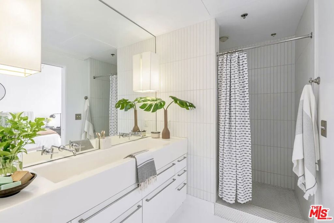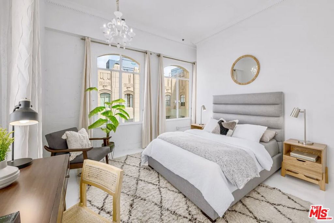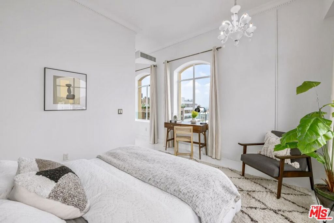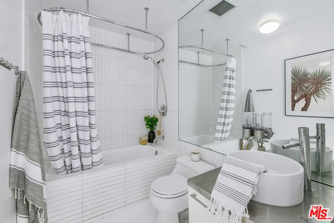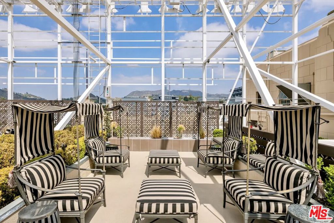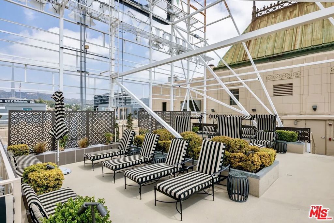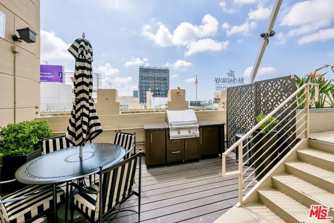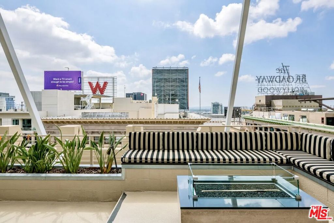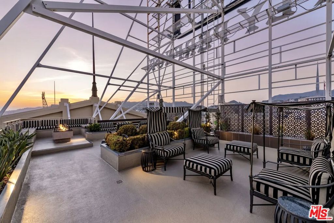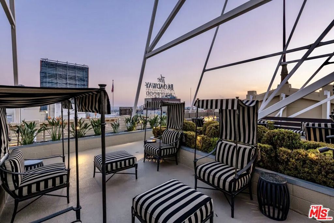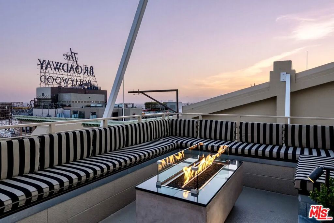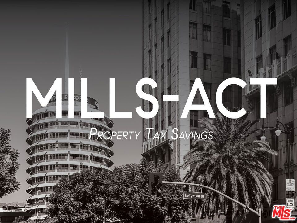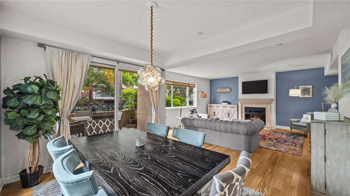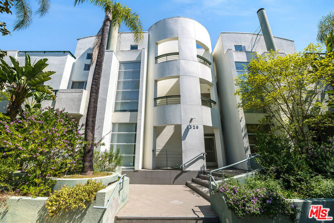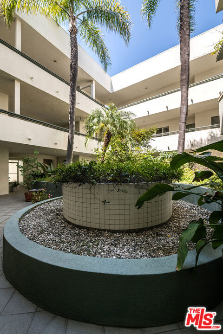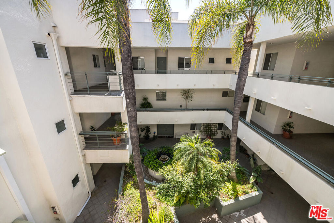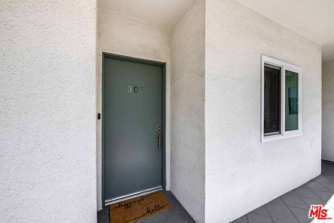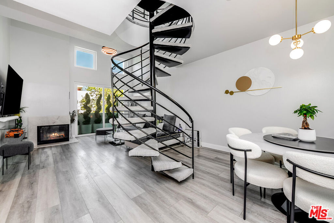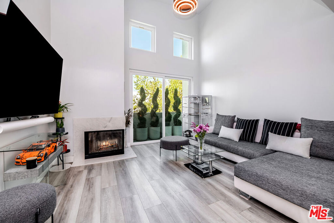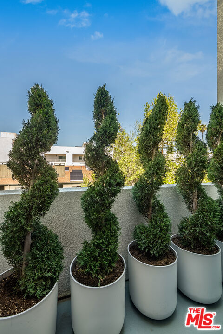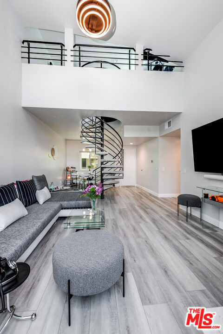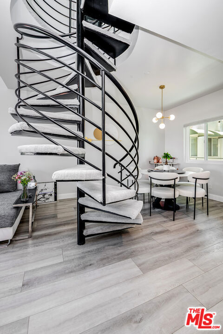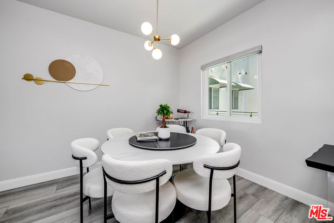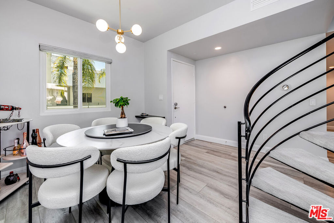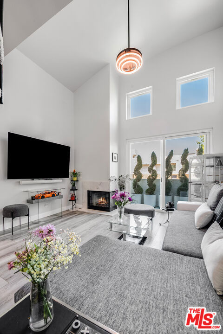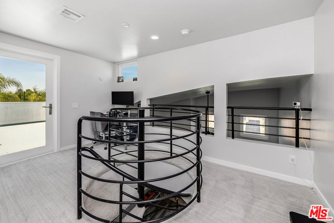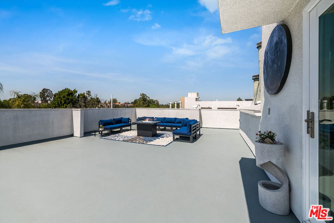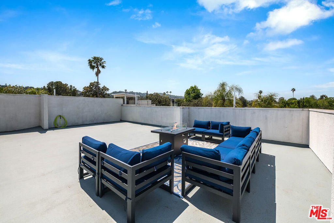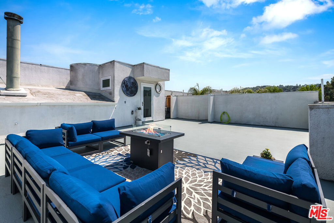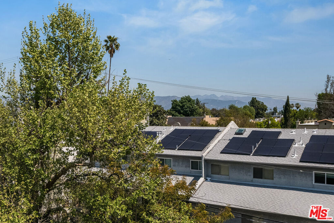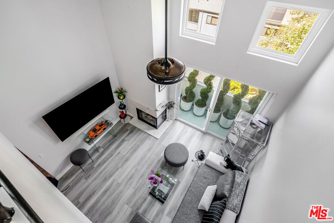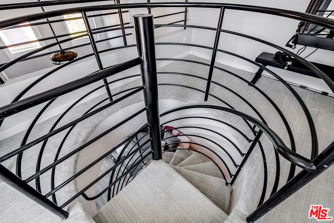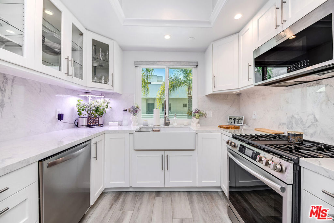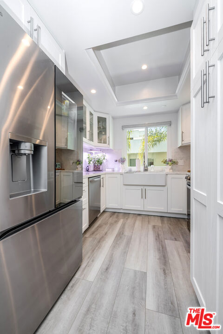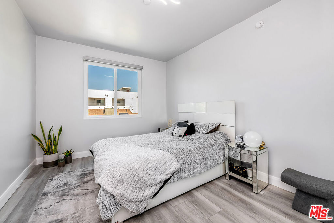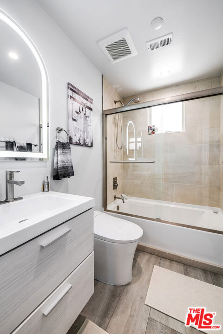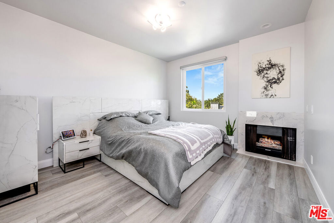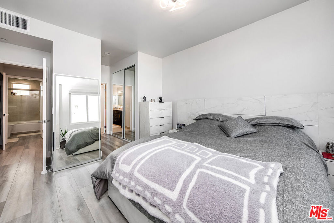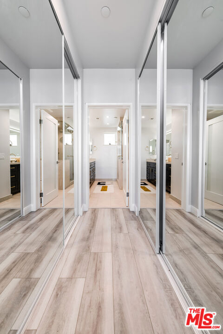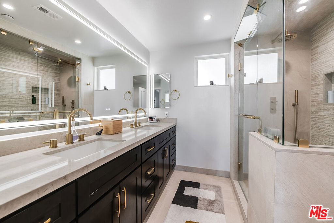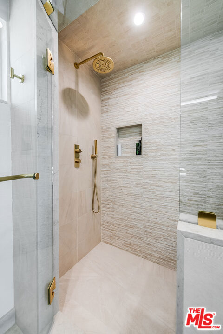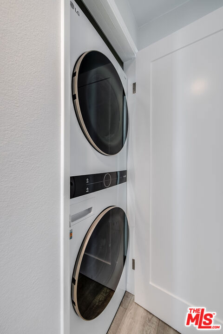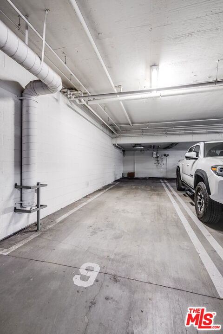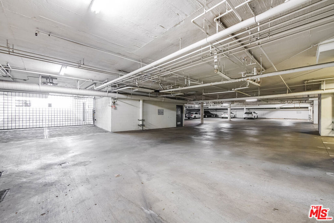 Courtesy of The Hills Premier Realty. Disclaimer: All data relating to real estate for sale on this page comes from the Broker Reciprocity (BR) of the California Regional Multiple Listing Service. Detailed information about real estate listings held by brokerage firms other than The Agency RE include the name of the listing broker. Neither the listing company nor The Agency RE shall be responsible for any typographical errors, misinformation, misprints and shall be held totally harmless. The Broker providing this data believes it to be correct, but advises interested parties to confirm any item before relying on it in a purchase decision. Copyright 2025. California Regional Multiple Listing Service. All rights reserved.
Courtesy of The Hills Premier Realty. Disclaimer: All data relating to real estate for sale on this page comes from the Broker Reciprocity (BR) of the California Regional Multiple Listing Service. Detailed information about real estate listings held by brokerage firms other than The Agency RE include the name of the listing broker. Neither the listing company nor The Agency RE shall be responsible for any typographical errors, misinformation, misprints and shall be held totally harmless. The Broker providing this data believes it to be correct, but advises interested parties to confirm any item before relying on it in a purchase decision. Copyright 2025. California Regional Multiple Listing Service. All rights reserved. Property Details
See this Listing
Schools
Interior
Exterior
Financial
Map
Community
- Address3947 Carpenter Avenue 106 Studio City CA
- AreaSTUD – Studio City
- CityStudio City
- CountyLos Angeles
- Zip Code91604
Similar Listings Nearby
- 6253 Hollywood Boulevard 1202
Los Angeles, CA$1,049,000
4.65 miles away
- 11912 Laurelwood Drive 202
Studio City, CA$1,049,000
0.02 miles away
- 325 Arnaz Drive 101
Los Angeles, CA$1,030,000
4.77 miles away
- 321 N Oakhurst Drive 704
Beverly Hills, CA$999,000
4.75 miles away
- 3450 Cahuenga Boulevard 402
Los Angeles, CA$999,000
2.27 miles away
- 4644 Coldwater Canyon Avenue 401
Studio City, CA$999,000
1.55 miles away
- 12044 Hoffman Street 204
Studio City, CA$997,500
0.26 miles away
- 4326 Babcock Avenue 305
Studio City, CA$995,000
0.96 miles away
- 4822 Van Noord Avenue 16
Sherman Oaks, CA$987,500
1.74 miles away
- 419 N Oakhurst Drive 101
Beverly Hills, CA$986,000
4.48 miles away





























