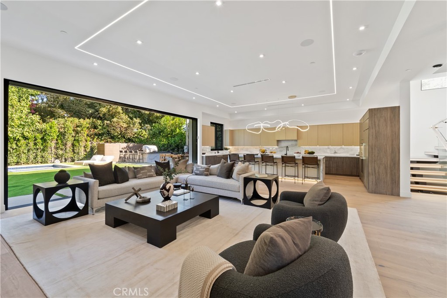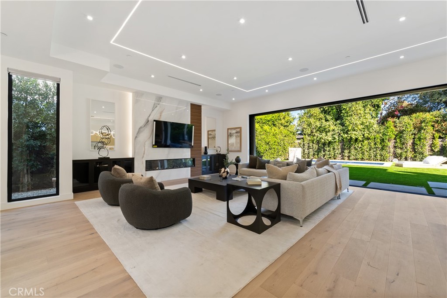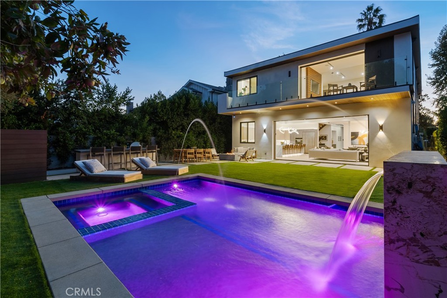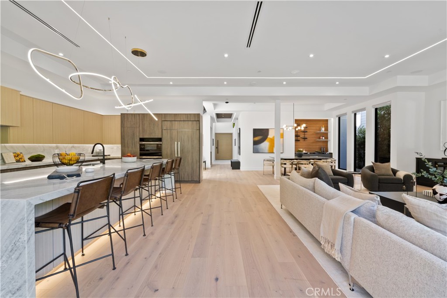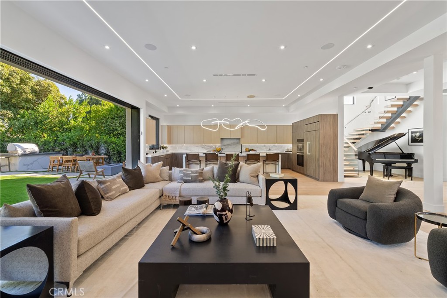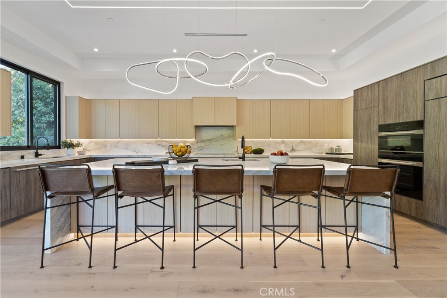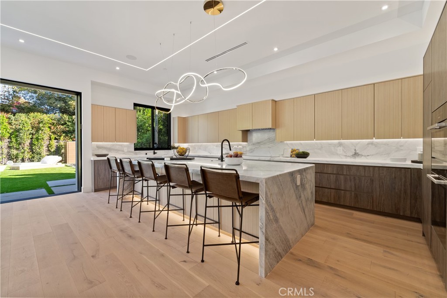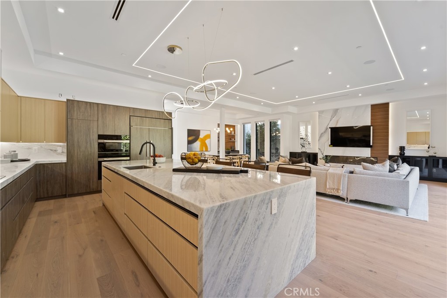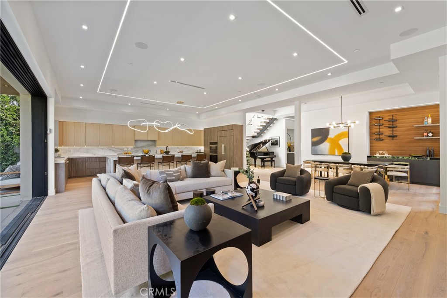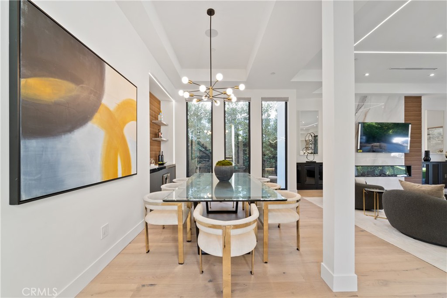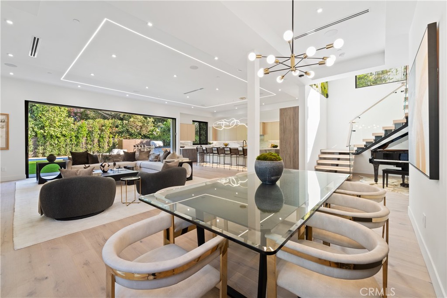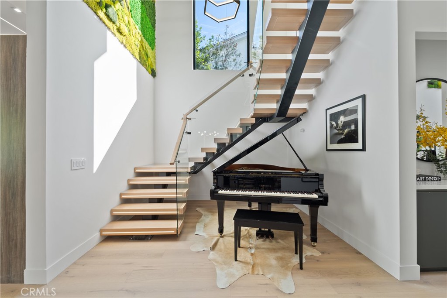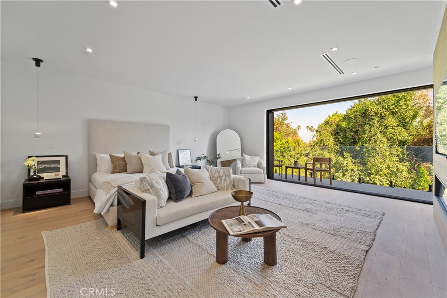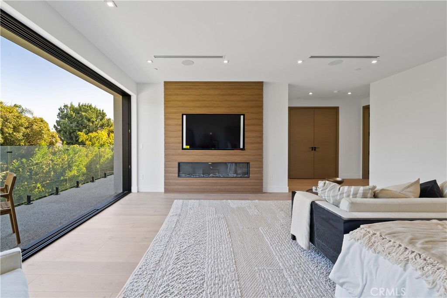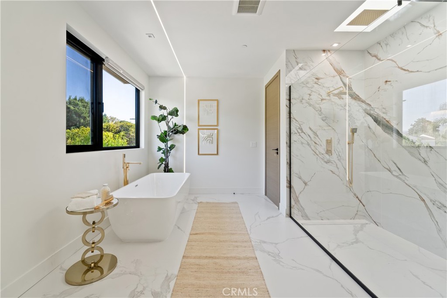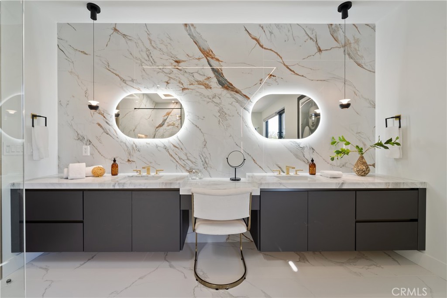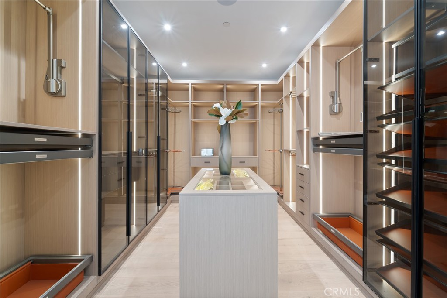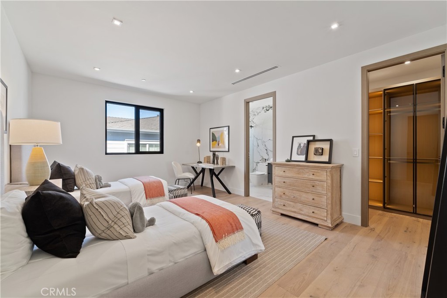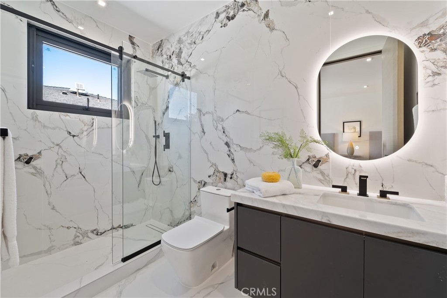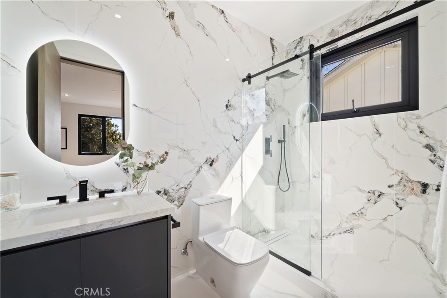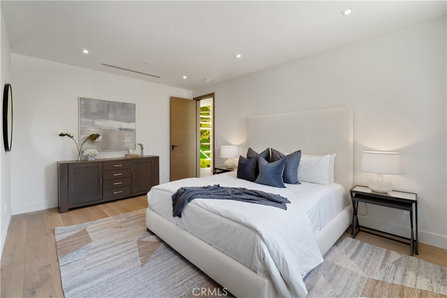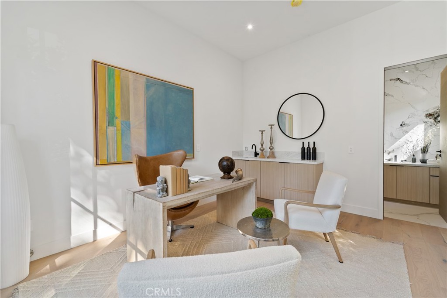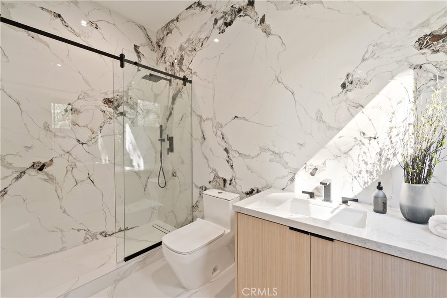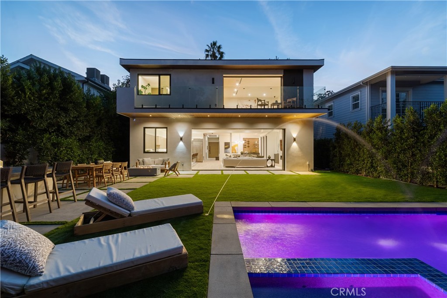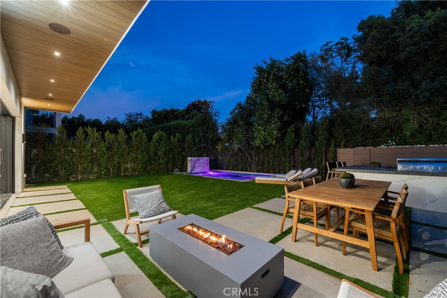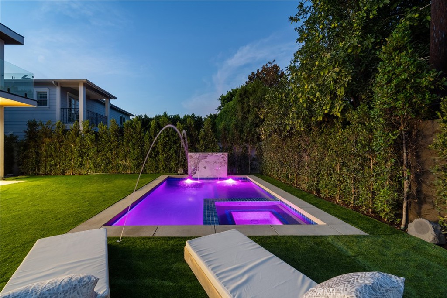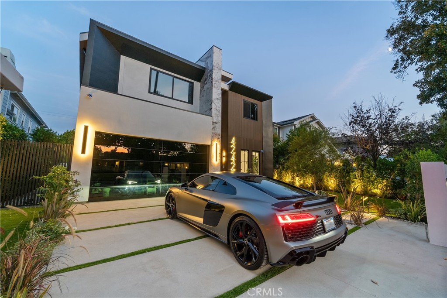 Courtesy of Carolwood Estates. Disclaimer: All data relating to real estate for sale on this page comes from the Broker Reciprocity (BR) of the California Regional Multiple Listing Service. Detailed information about real estate listings held by brokerage firms other than The Agency RE include the name of the listing broker. Neither the listing company nor The Agency RE shall be responsible for any typographical errors, misinformation, misprints and shall be held totally harmless. The Broker providing this data believes it to be correct, but advises interested parties to confirm any item before relying on it in a purchase decision. Copyright 2024. California Regional Multiple Listing Service. All rights reserved.
Courtesy of Carolwood Estates. Disclaimer: All data relating to real estate for sale on this page comes from the Broker Reciprocity (BR) of the California Regional Multiple Listing Service. Detailed information about real estate listings held by brokerage firms other than The Agency RE include the name of the listing broker. Neither the listing company nor The Agency RE shall be responsible for any typographical errors, misinformation, misprints and shall be held totally harmless. The Broker providing this data believes it to be correct, but advises interested parties to confirm any item before relying on it in a purchase decision. Copyright 2024. California Regional Multiple Listing Service. All rights reserved. Property Details
See this Listing
Schools
Interior
Exterior
Financial
Map
Community
- Address3034 Dona Nenita Place Studio City CA
- AreaSTUD – Studio City
- CityStudio City
- CountyLos Angeles
- Zip Code91604
Similar Listings Nearby
- 1444 N Genesee Avenue
Los Angeles, CA$3,800,000
2.28 miles away
- 3768 Berry Drive
Studio City, CA$3,800,000
0.84 miles away
- 6641 Lindenhurst Avenue
Los Angeles, CA$3,799,000
4.08 miles away
- 7431 Franklin Avenue
Los Angeles, CA$3,795,000
2.14 miles away
- 424 Hilgard Avenue
Los Angeles, CA$3,795,000
4.98 miles away
- 2170 Mount Olympus Drive
Los Angeles, CA$3,795,000
1.10 miles away
- 4242 Shadyglade Avenue
Studio City, CA$3,777,777
2.04 miles away
- 2370 Bowmont Drive
Beverly Hills, CA$3,750,000
1.37 miles away
- 6358 La Rocha Drive
Los Angeles, CA$3,750,000
2.98 miles away
- 2960 Briar Knoll Drive
Los Angeles, CA$3,750,000
0.26 miles away




















































































































































































