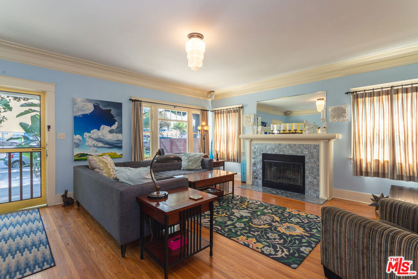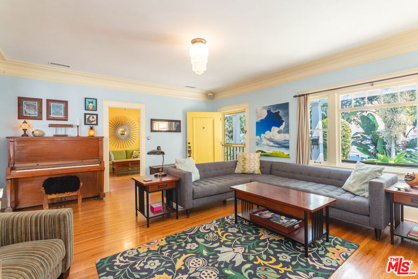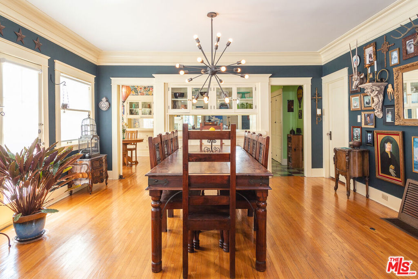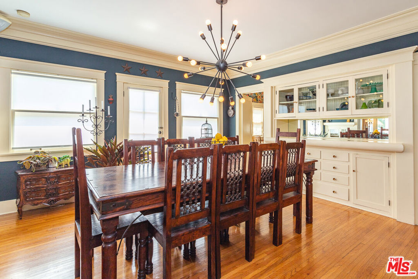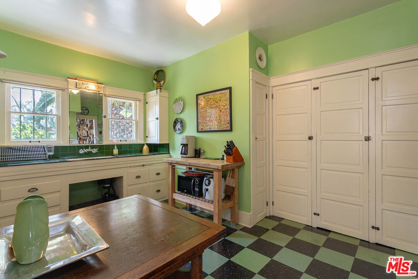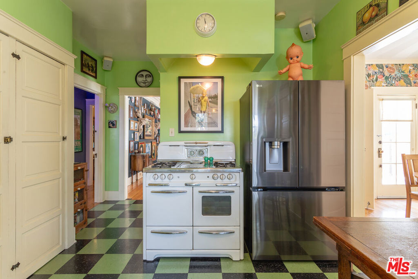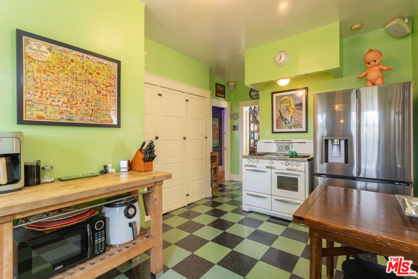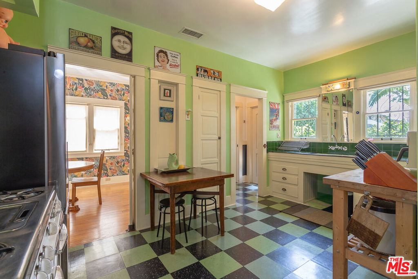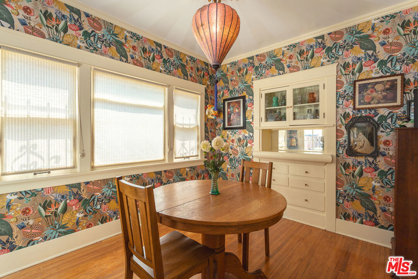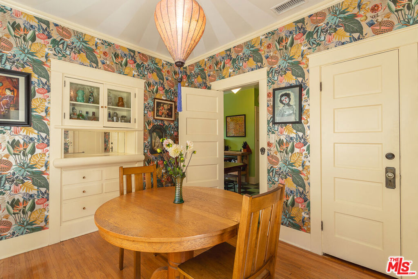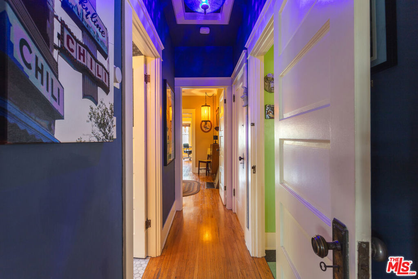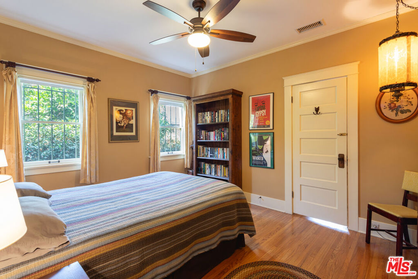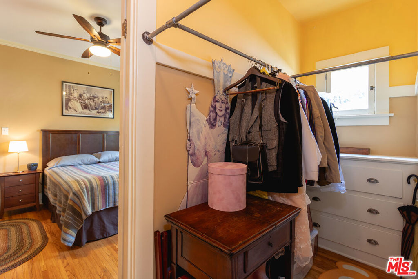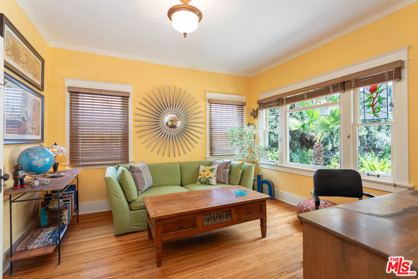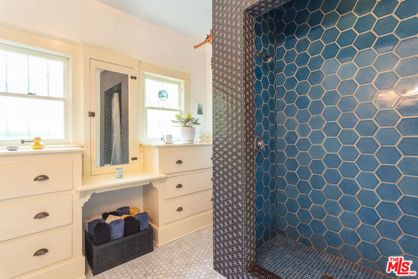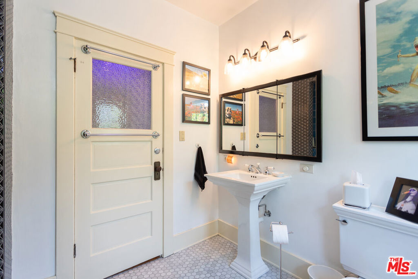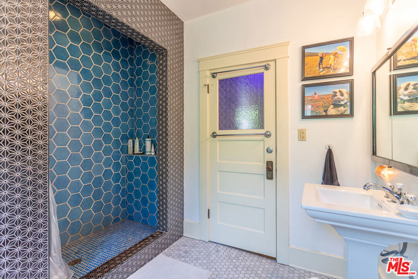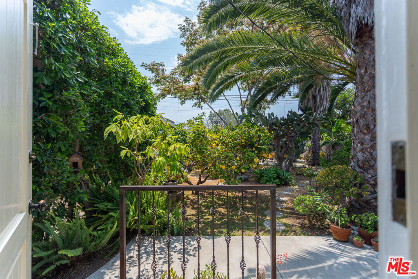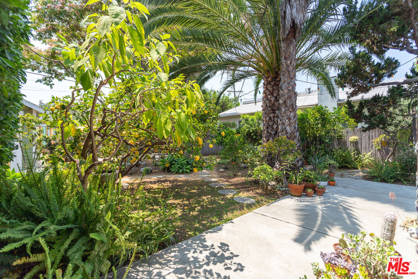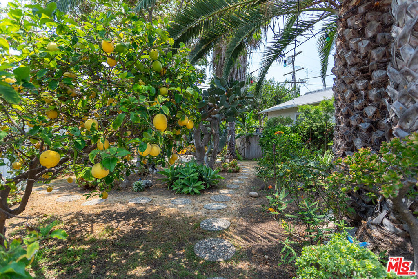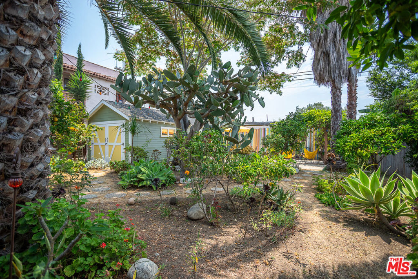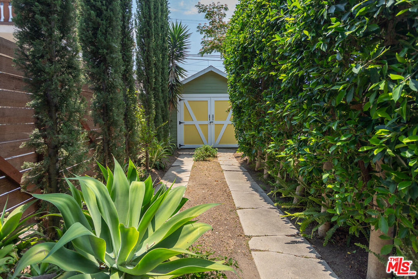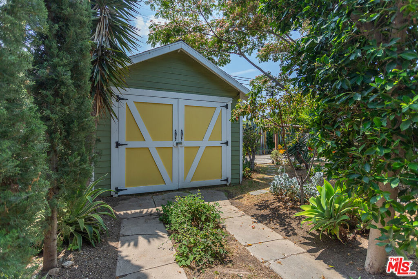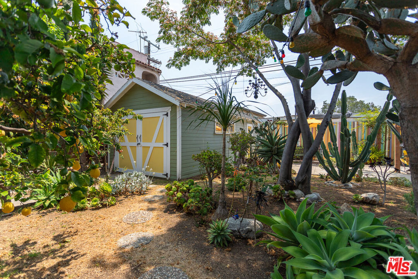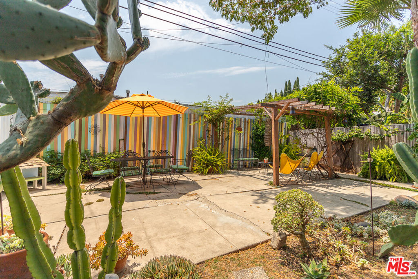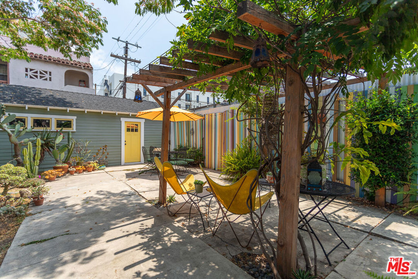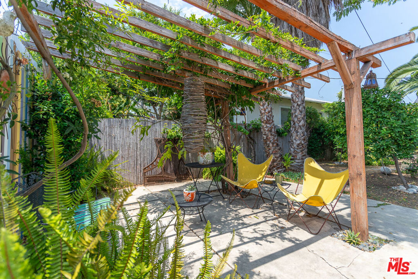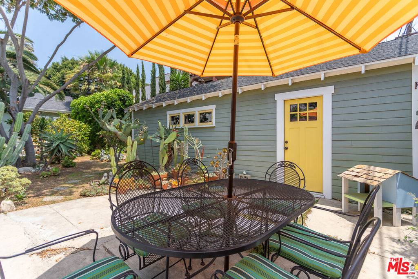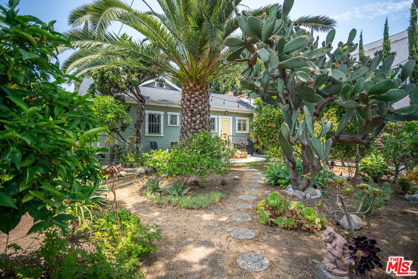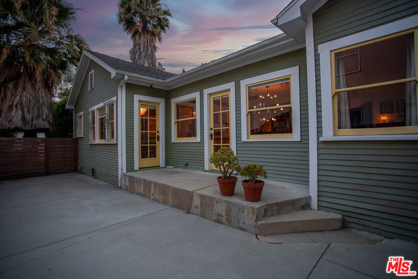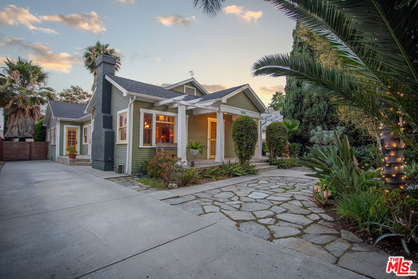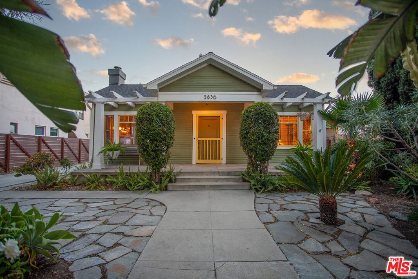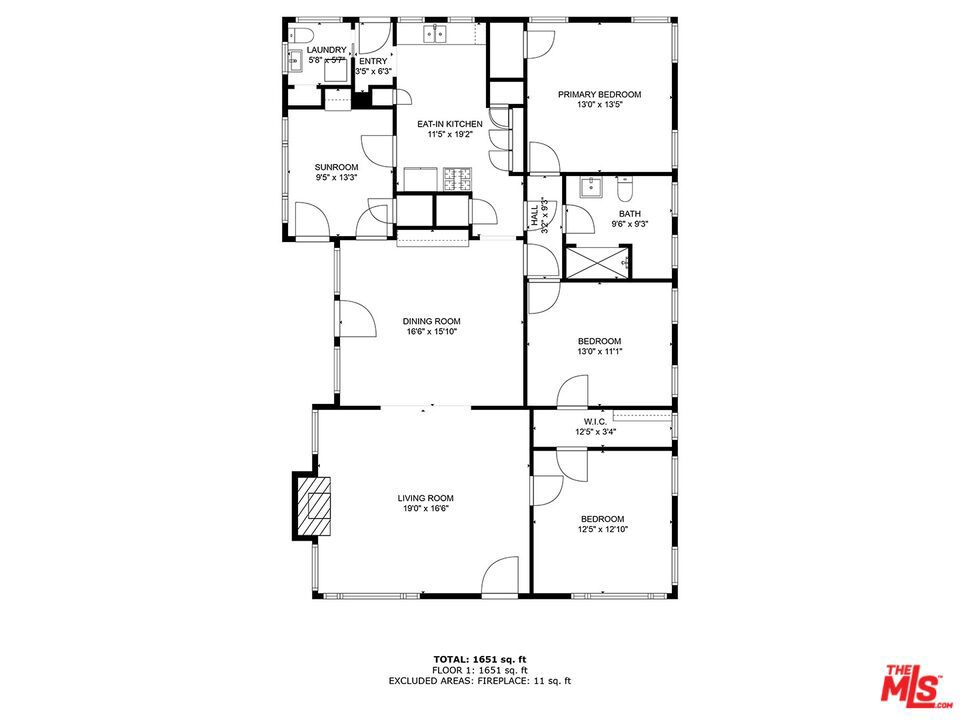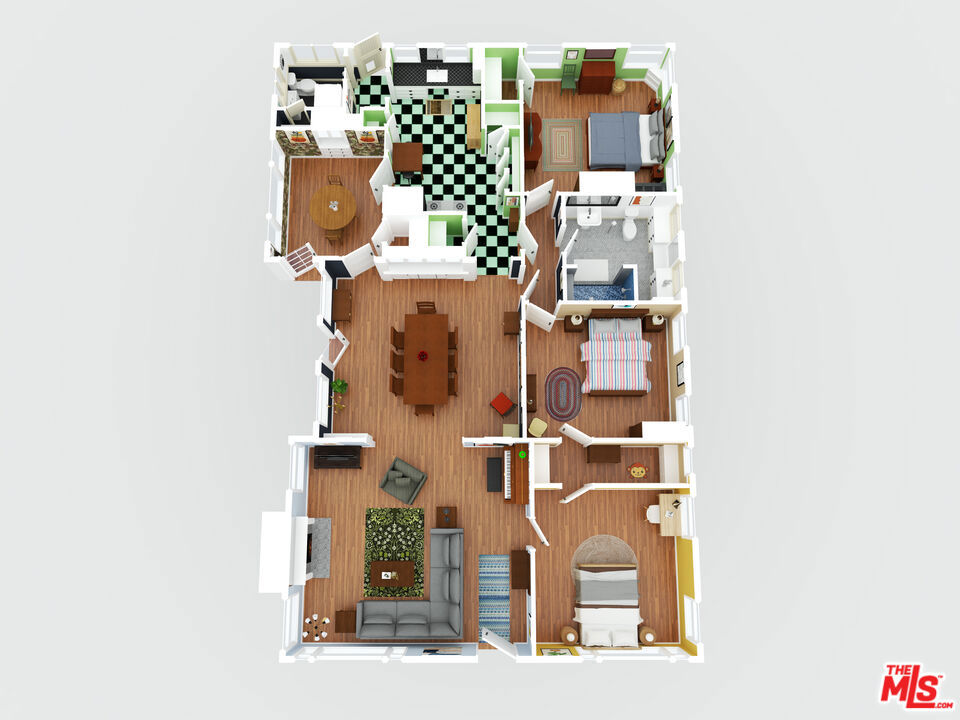 Courtesy of Berkshire Hathaway HomeServices California Properties. Disclaimer: All data relating to real estate for sale on this page comes from the Broker Reciprocity (BR) of the California Regional Multiple Listing Service. Detailed information about real estate listings held by brokerage firms other than The Agency RE include the name of the listing broker. Neither the listing company nor The Agency RE shall be responsible for any typographical errors, misinformation, misprints and shall be held totally harmless. The Broker providing this data believes it to be correct, but advises interested parties to confirm any item before relying on it in a purchase decision. Copyright 2025. California Regional Multiple Listing Service. All rights reserved.
Courtesy of Berkshire Hathaway HomeServices California Properties. Disclaimer: All data relating to real estate for sale on this page comes from the Broker Reciprocity (BR) of the California Regional Multiple Listing Service. Detailed information about real estate listings held by brokerage firms other than The Agency RE include the name of the listing broker. Neither the listing company nor The Agency RE shall be responsible for any typographical errors, misinformation, misprints and shall be held totally harmless. The Broker providing this data believes it to be correct, but advises interested parties to confirm any item before relying on it in a purchase decision. Copyright 2025. California Regional Multiple Listing Service. All rights reserved. Property Details
See this Listing
Schools
Interior
Exterior
Financial
Map
Community
- Address11328 Brill Drive Studio City CA
- AreaSTUD – Studio City
- CityStudio City
- CountyLos Angeles
- Zip Code91604
Similar Listings Nearby
- 6021 Romaine Street
Los Angeles, CA$1,550,000
4.55 miles away
- 1204 N Thomas Lane
Los Angeles, CA$1,550,000
4.03 miles away
- 2666 La Cuesta Drive
Los Angeles, CA$1,550,000
1.80 miles away
- 3250 Velma Drive
Los Angeles, CA$1,549,000
1.80 miles away
- 8406 Blackburn Avenue
Los Angeles, CA$1,525,000
4.59 miles away
- 13150 Mulholland Drive
Beverly Hills, CA$1,500,000
2.58 miles away
- 5836 La Mirada Avenue
Los Angeles, CA$1,500,000
4.58 miles away
- 8730 Wonderland Avenue
Los Angeles, CA$1,500,000
1.88 miles away
- 11022 Fruitland Drive
Studio City, CA$1,500,000
0.28 miles away
- 4038 Sumac Drive
Sherman Oaks, CA$1,499,999
4.21 miles away




























































































































































































