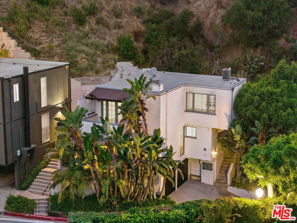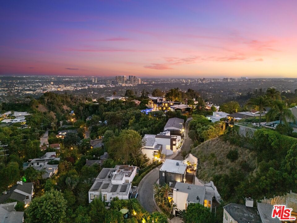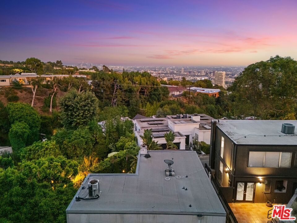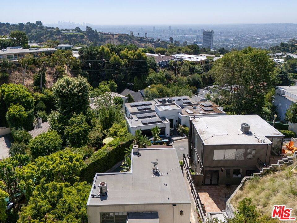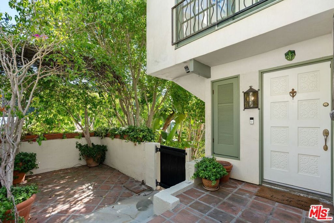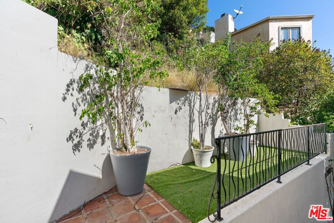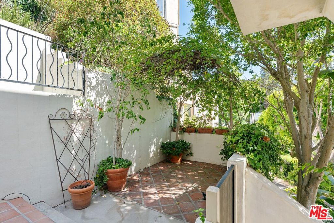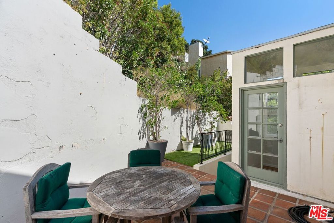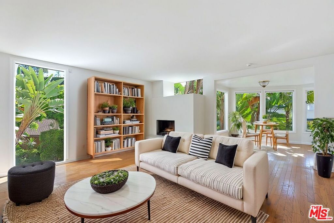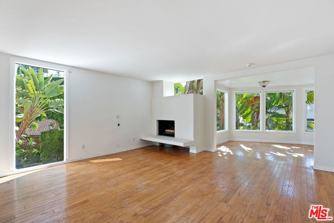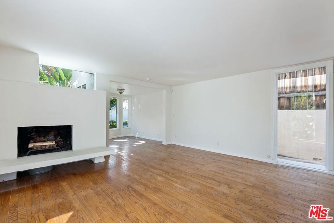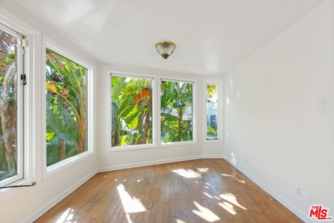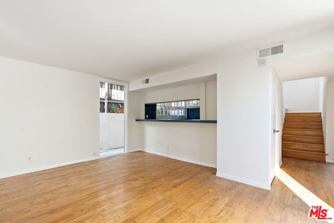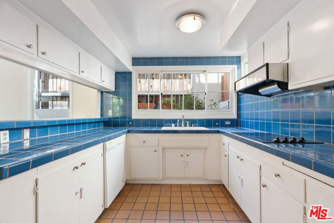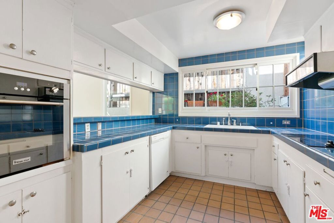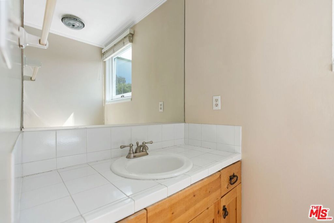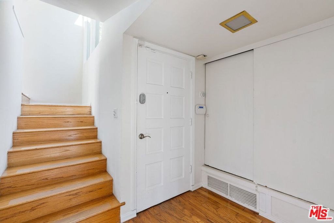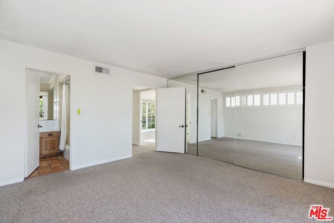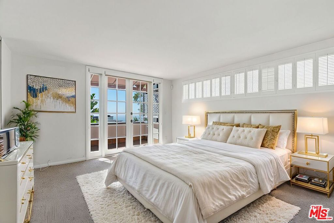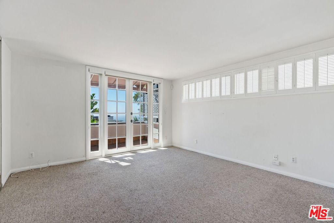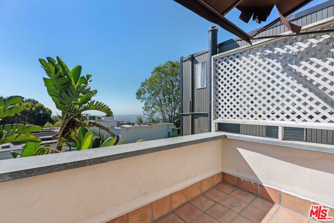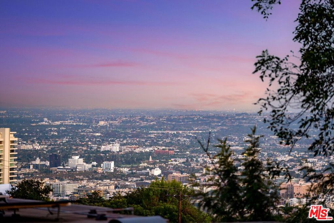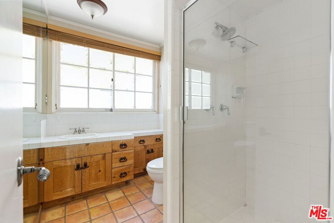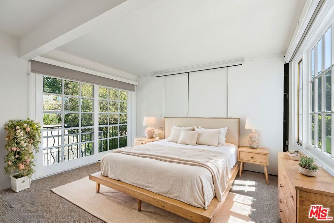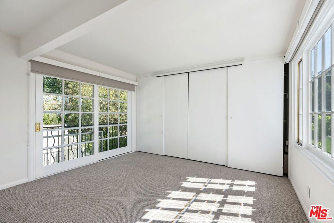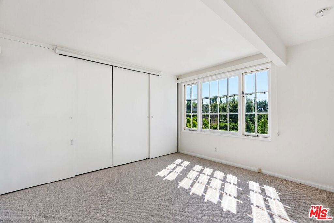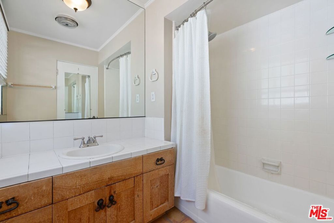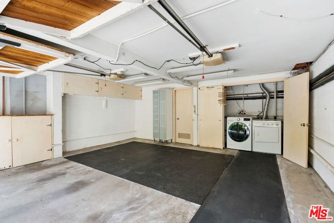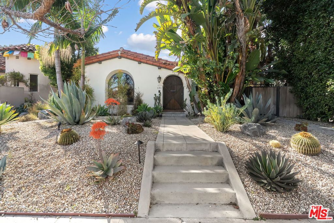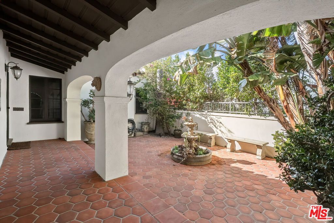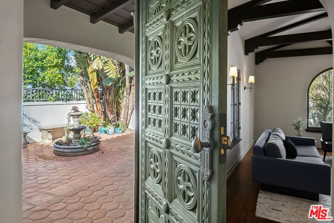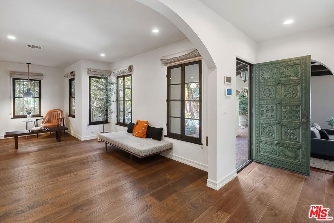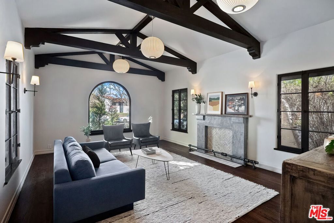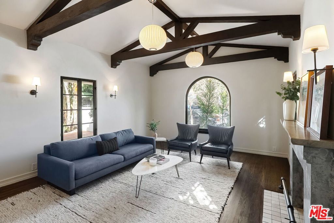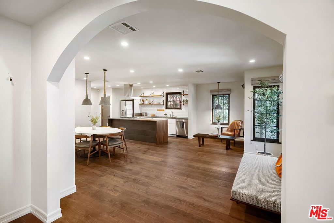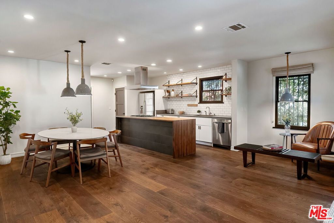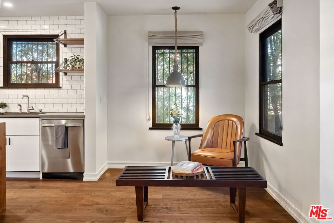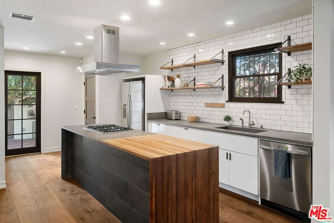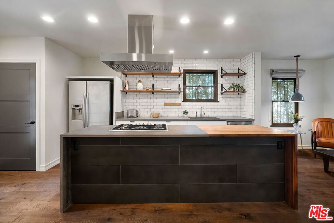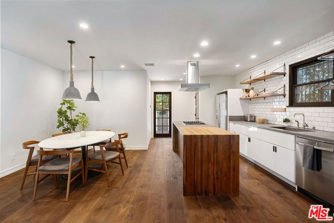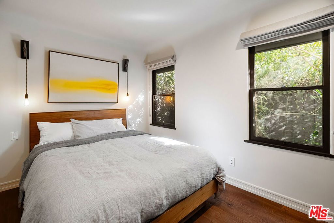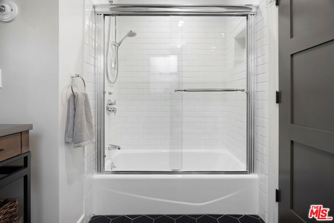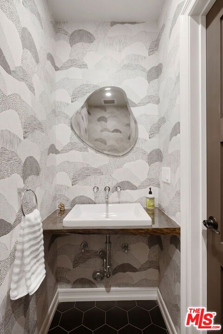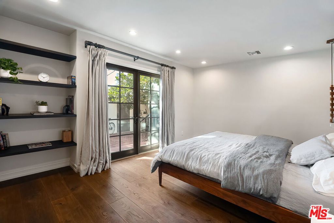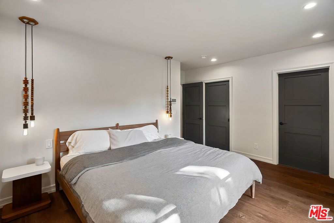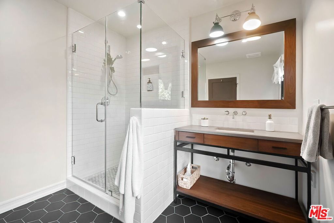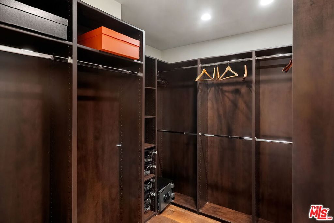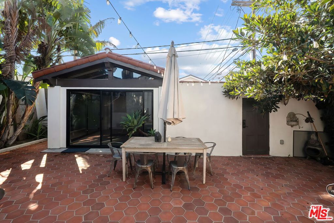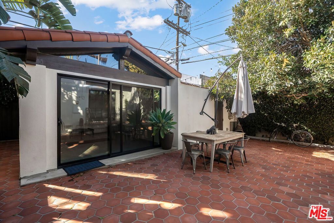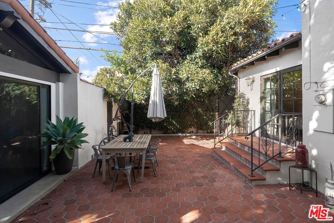 Courtesy of Sotheby’s International Realty. Disclaimer: All data relating to real estate for sale on this page comes from the Broker Reciprocity (BR) of the California Regional Multiple Listing Service. Detailed information about real estate listings held by brokerage firms other than The Agency RE include the name of the listing broker. Neither the listing company nor The Agency RE shall be responsible for any typographical errors, misinformation, misprints and shall be held totally harmless. The Broker providing this data believes it to be correct, but advises interested parties to confirm any item before relying on it in a purchase decision. Copyright 2025. California Regional Multiple Listing Service. All rights reserved.
Courtesy of Sotheby’s International Realty. Disclaimer: All data relating to real estate for sale on this page comes from the Broker Reciprocity (BR) of the California Regional Multiple Listing Service. Detailed information about real estate listings held by brokerage firms other than The Agency RE include the name of the listing broker. Neither the listing company nor The Agency RE shall be responsible for any typographical errors, misinformation, misprints and shall be held totally harmless. The Broker providing this data believes it to be correct, but advises interested parties to confirm any item before relying on it in a purchase decision. Copyright 2025. California Regional Multiple Listing Service. All rights reserved. Property Details
See this Listing
Schools
Interior
Exterior
Financial
Map
Community
- Address10667 Valleyheart Drive Studio City CA
- AreaSTUD – Studio City
- CityStudio City
- CountyLos Angeles
- Zip Code91604
Similar Listings Nearby
- 837 N Detroit Street
Los Angeles, CA$1,800,000
3.96 miles away
- 5336 Lemon Grove Avenue
Los Angeles, CA$1,799,999
4.85 miles away
- 4637 Nagle Avenue
Sherman Oaks, CA$1,799,880
3.60 miles away
- 9315 Lloydcrest Drive
Beverly Hills, CA$1,799,000
3.62 miles away
- 9319 Lloydcrest Drive
Beverly Hills, CA$1,799,000
3.63 miles away
- 2522 Zorada Drive
Los Angeles, CA$1,799,000
1.69 miles away
- 7514 Willow Glen Road
Los Angeles, CA$1,799,000
1.80 miles away
- 3256 Dos Palos Drive
Los Angeles, CA$1,799,000
1.24 miles away
- 171 N Vista Street
Los Angeles, CA$1,799,000
4.61 miles away
- 4800 Mary Ellen Avenue
Sherman Oaks, CA$1,799,000
3.37 miles away








































































































































