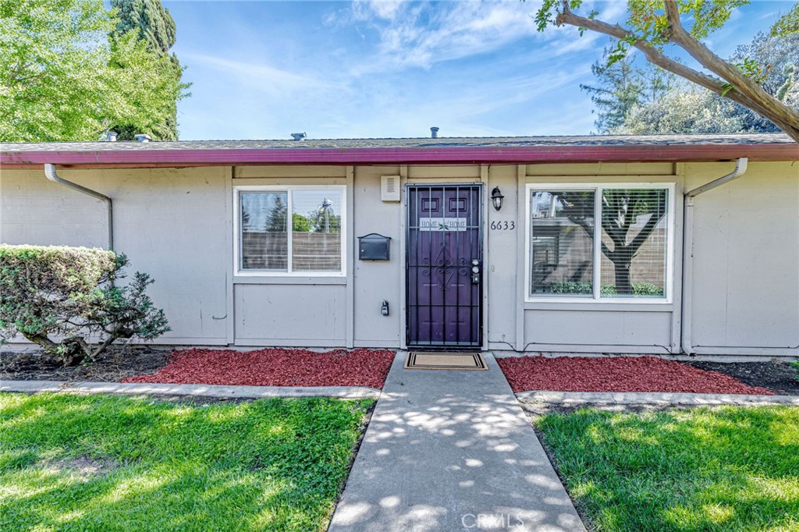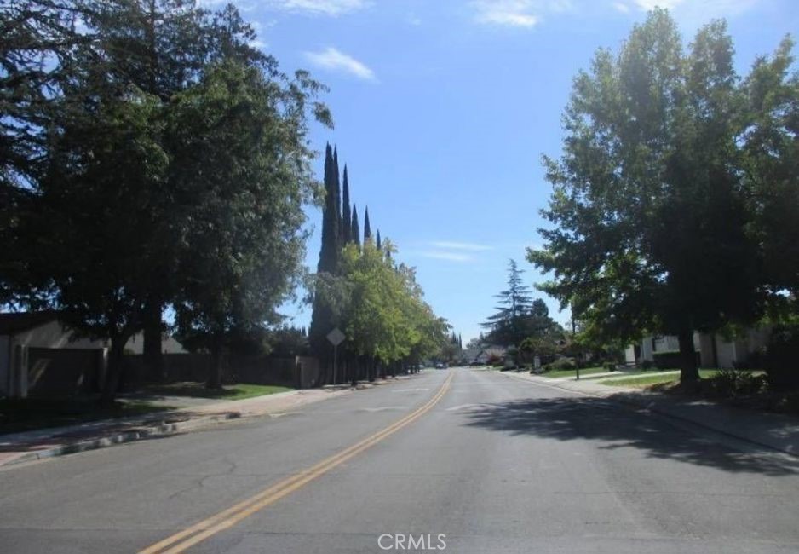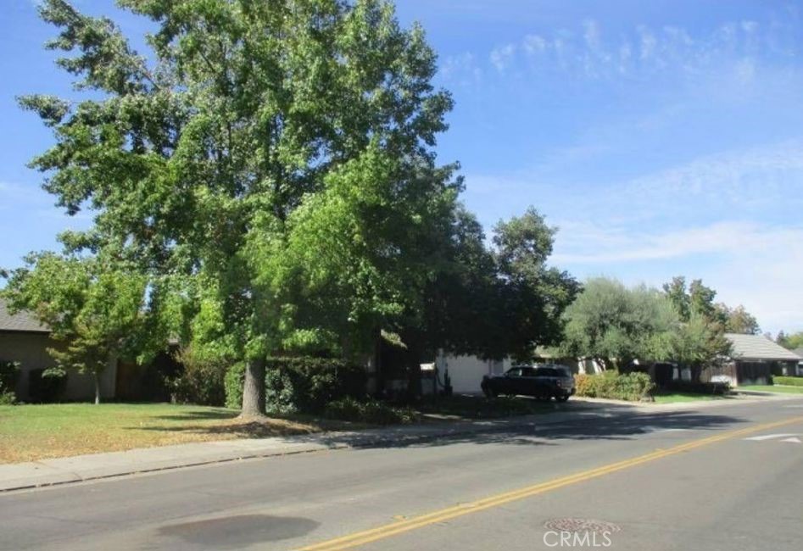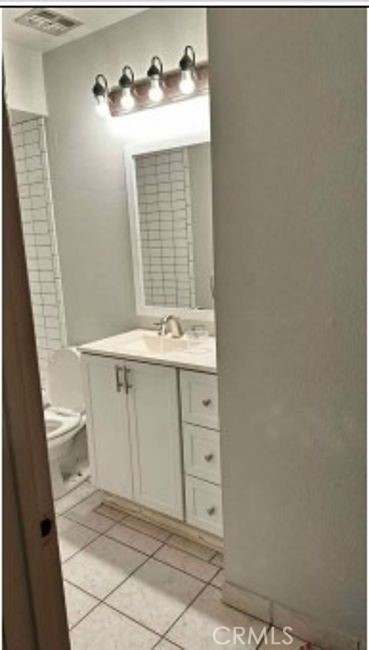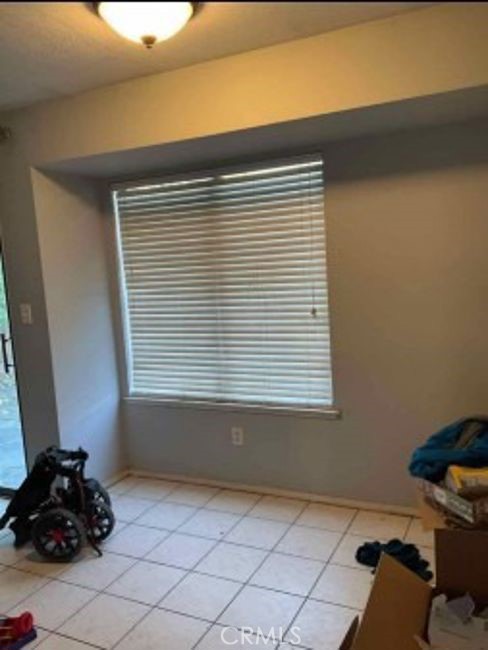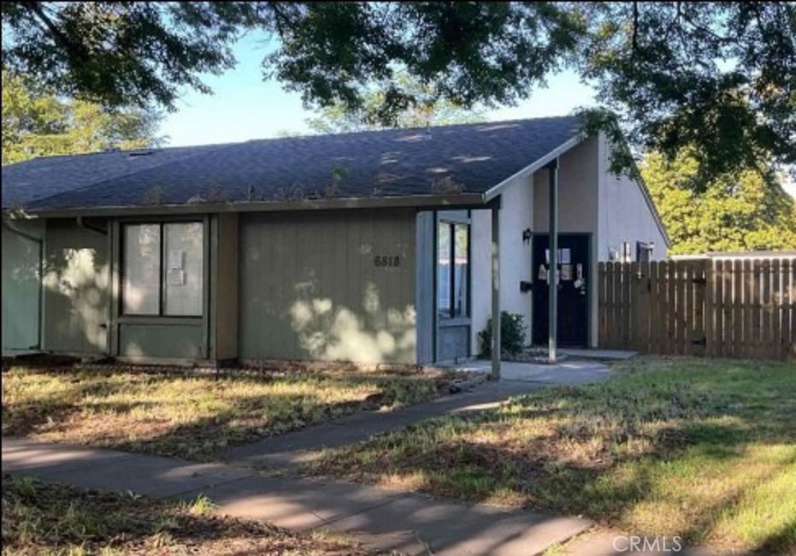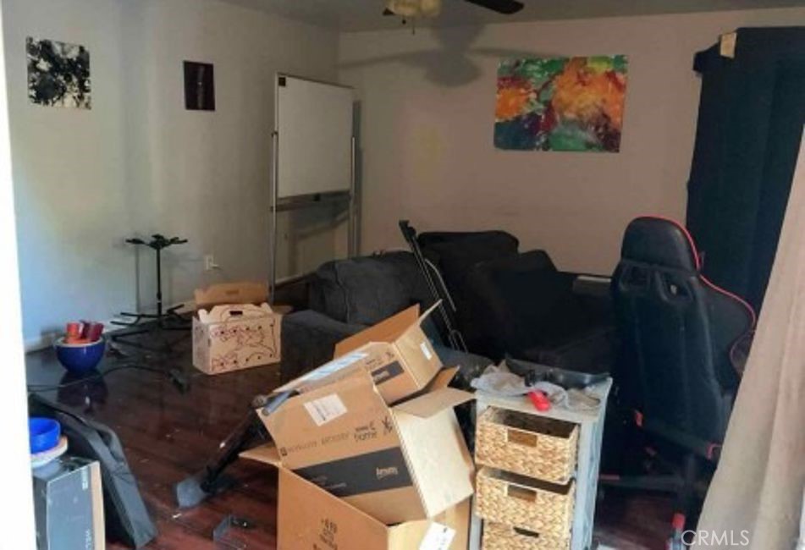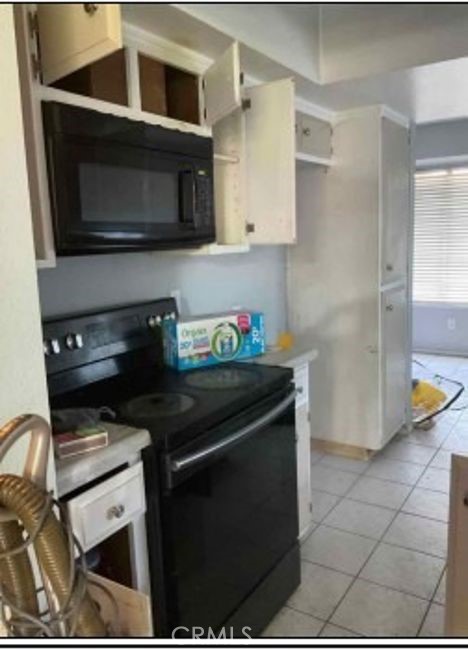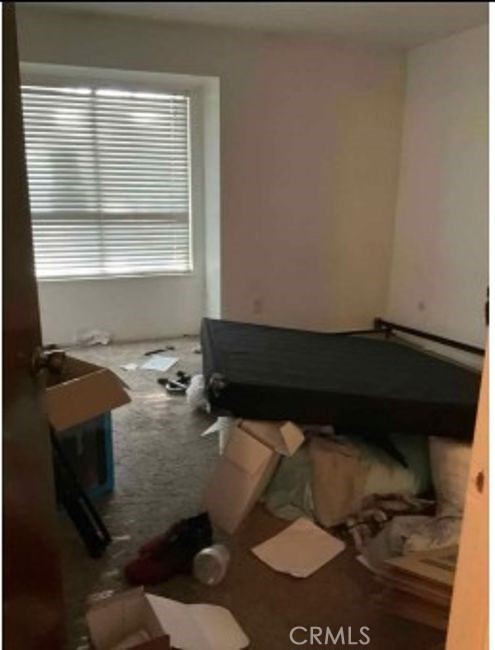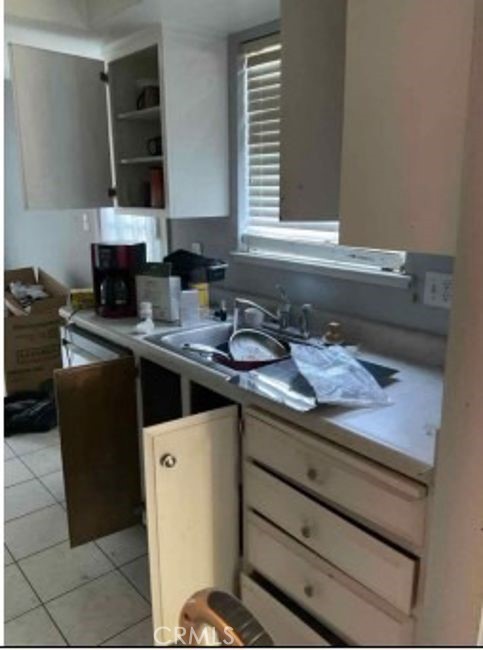Welcome to this fully updated 2-bedroom, 1-bath condo offering 900 sq ft of modern comfort and style. Situated in an established neighborhood, this home features a desirable open layout with sleek vinyl flooring throughout. The remodeled kitchen is a standout, boasting stainless steel appliances, quartz countertops, and contemporary cabinetry — a major upgrade from the original build. HVAC system is new and high efficiency, all electric, all appliances are newer and energy star efficient. Parking includes one designated space &' one overflow parking.
The bathroom also features a quartz sink countertop, tying in the home''s updated aesthetic. This move-in-ready unit is ideal for first-time buyers, investors, or retirees looking to downsize without compromising quality.
Enjoy the convenience of shared laundry facilities, a community pool, and a low-maintenance lifestyle with HOA dues of $400/month covering and including water, landscaping, exterior maintenance, and all shared amenities.
Nestled just minutes from golf courses, schools, dining, and shopping plazas, this location offers unbeatable accessibility. Don’t miss this rare opportunity to own a fully renovated condo in one of Stockton’s most convenient areas!
 Courtesy of Keller Williams Property Team. Disclaimer: All data relating to real estate for sale on this page comes from the Broker Reciprocity (BR) of the California Regional Multiple Listing Service. Detailed information about real estate listings held by brokerage firms other than The Agency RE include the name of the listing broker. Neither the listing company nor The Agency RE shall be responsible for any typographical errors, misinformation, misprints and shall be held totally harmless. The Broker providing this data believes it to be correct, but advises interested parties to confirm any item before relying on it in a purchase decision. Copyright 2025. California Regional Multiple Listing Service. All rights reserved.
Courtesy of Keller Williams Property Team. Disclaimer: All data relating to real estate for sale on this page comes from the Broker Reciprocity (BR) of the California Regional Multiple Listing Service. Detailed information about real estate listings held by brokerage firms other than The Agency RE include the name of the listing broker. Neither the listing company nor The Agency RE shall be responsible for any typographical errors, misinformation, misprints and shall be held totally harmless. The Broker providing this data believes it to be correct, but advises interested parties to confirm any item before relying on it in a purchase decision. Copyright 2025. California Regional Multiple Listing Service. All rights reserved. Property Details
See this Listing
Schools
Interior
Exterior
Financial
Map
Community
- Address6633 Plymouth Road Stockton CA
- CityStockton
- CountySan Joaquin
- Zip Code95207
Similar Listings Nearby
- 2034 Venetian Drive
Stockton, CA$338,200
1.40 miles away
- 1657 W Swain Road
Stockton, CA$295,888
1.10 miles away
- 6818 Herndon Place
Stockton, CA$234,225
0.48 miles away
- 1707 W Swain Road 10
Stockton, CA$225,000
1.01 miles away







