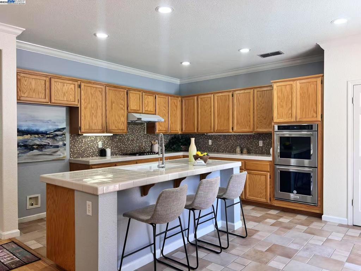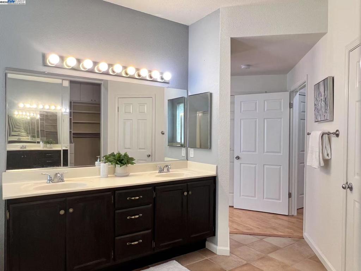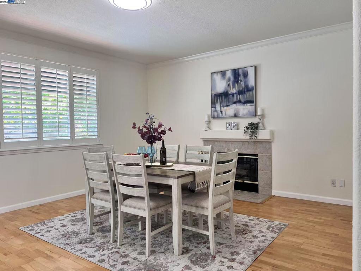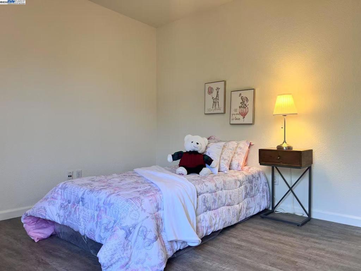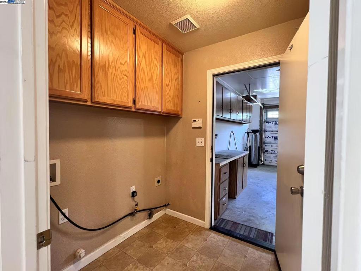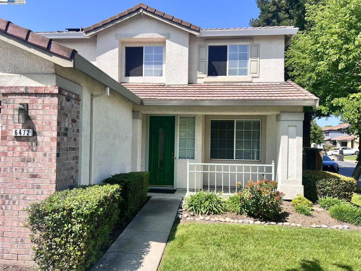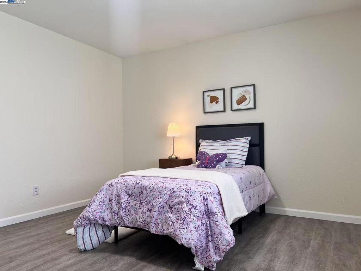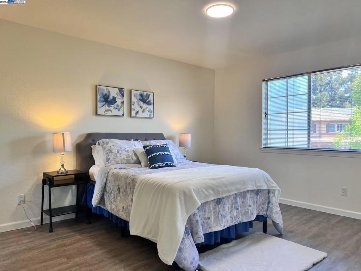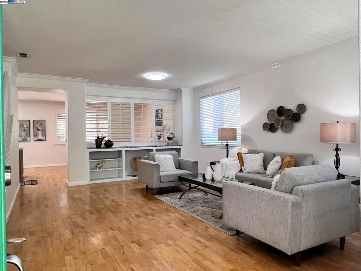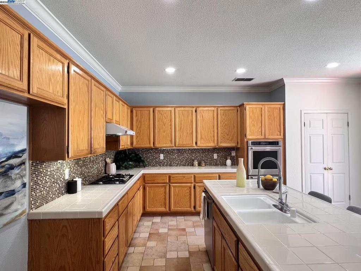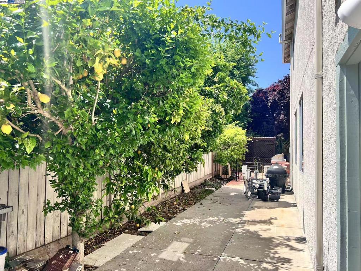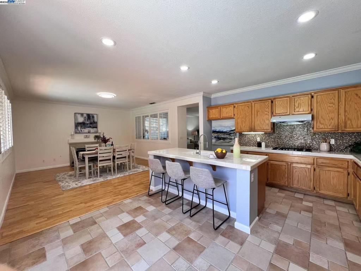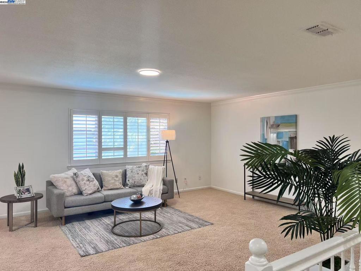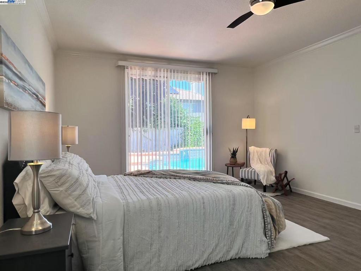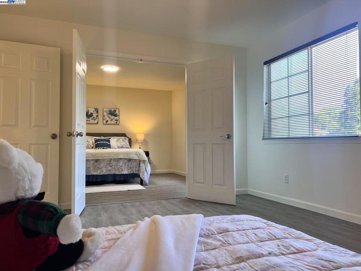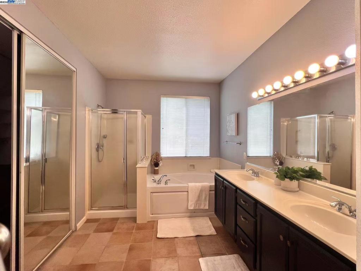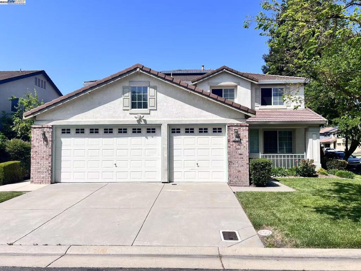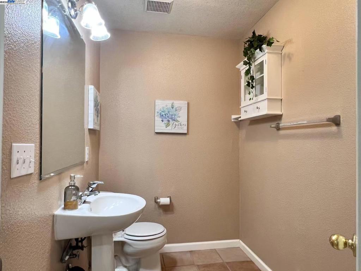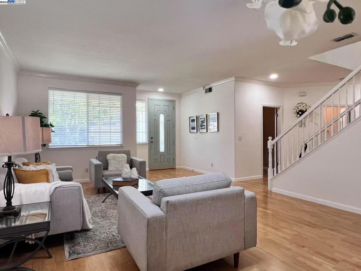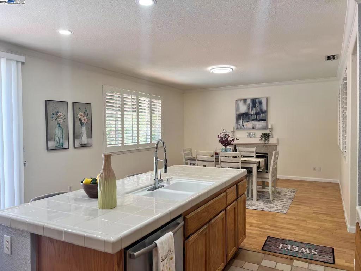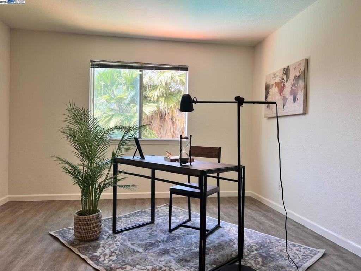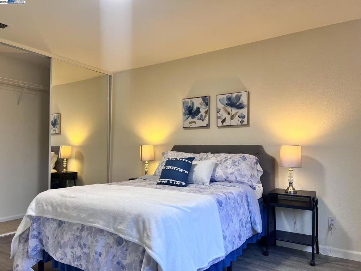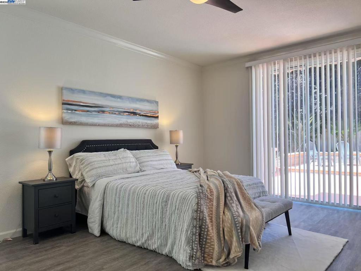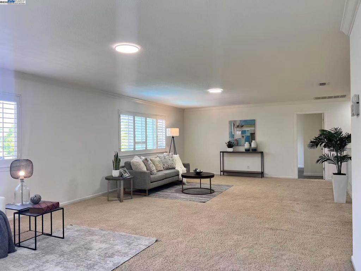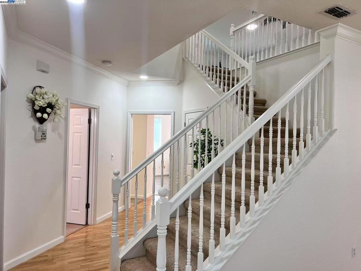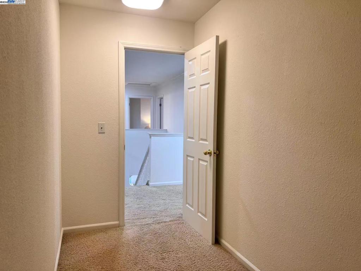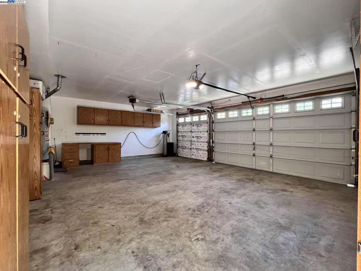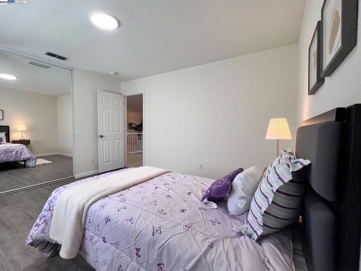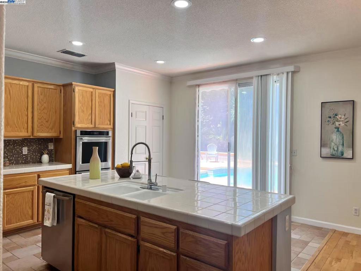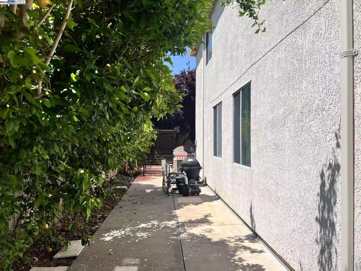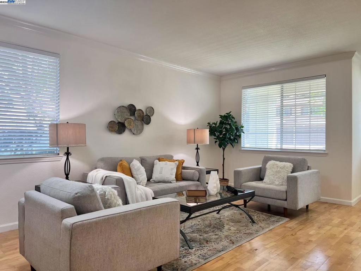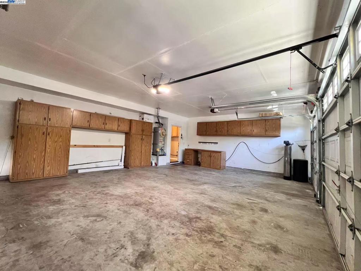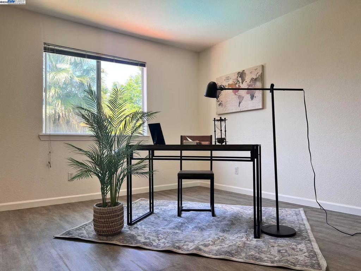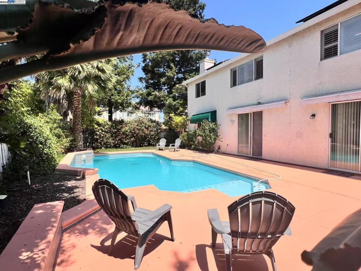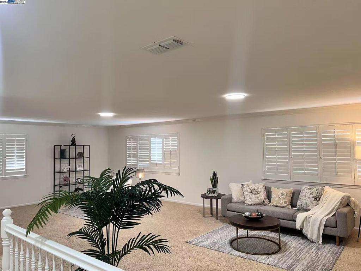 Courtesy of Altas Realty. Disclaimer: All data relating to real estate for sale on this page comes from the Broker Reciprocity (BR) of the California Regional Multiple Listing Service. Detailed information about real estate listings held by brokerage firms other than The Agency RE include the name of the listing broker. Neither the listing company nor The Agency RE shall be responsible for any typographical errors, misinformation, misprints and shall be held totally harmless. The Broker providing this data believes it to be correct, but advises interested parties to confirm any item before relying on it in a purchase decision. Copyright 2025. California Regional Multiple Listing Service. All rights reserved.
Courtesy of Altas Realty. Disclaimer: All data relating to real estate for sale on this page comes from the Broker Reciprocity (BR) of the California Regional Multiple Listing Service. Detailed information about real estate listings held by brokerage firms other than The Agency RE include the name of the listing broker. Neither the listing company nor The Agency RE shall be responsible for any typographical errors, misinformation, misprints and shall be held totally harmless. The Broker providing this data believes it to be correct, but advises interested parties to confirm any item before relying on it in a purchase decision. Copyright 2025. California Regional Multiple Listing Service. All rights reserved. Property Details
See this Listing
Schools
Interior
Exterior
Financial
Map
Community
- Address5776 Saint Andrews Drive Stockton CA
- Area699 – Not Defined
- CityStockton
- CountySan Joaquin
- Zip Code95219
Similar Listings Nearby
- 740 W Willow Street
Stockton, CA$1,125,000
3.73 miles away
- 5734 Turtle Valley Drive
Stockton, CA$1,060,000
2.21 miles away
- 3940 Pine Lake Cir
Stockton, CA$999,000
0.89 miles away
- 6472 Brook Hollow Cir
Stockton, CA$768,000
1.60 miles away
































































































































