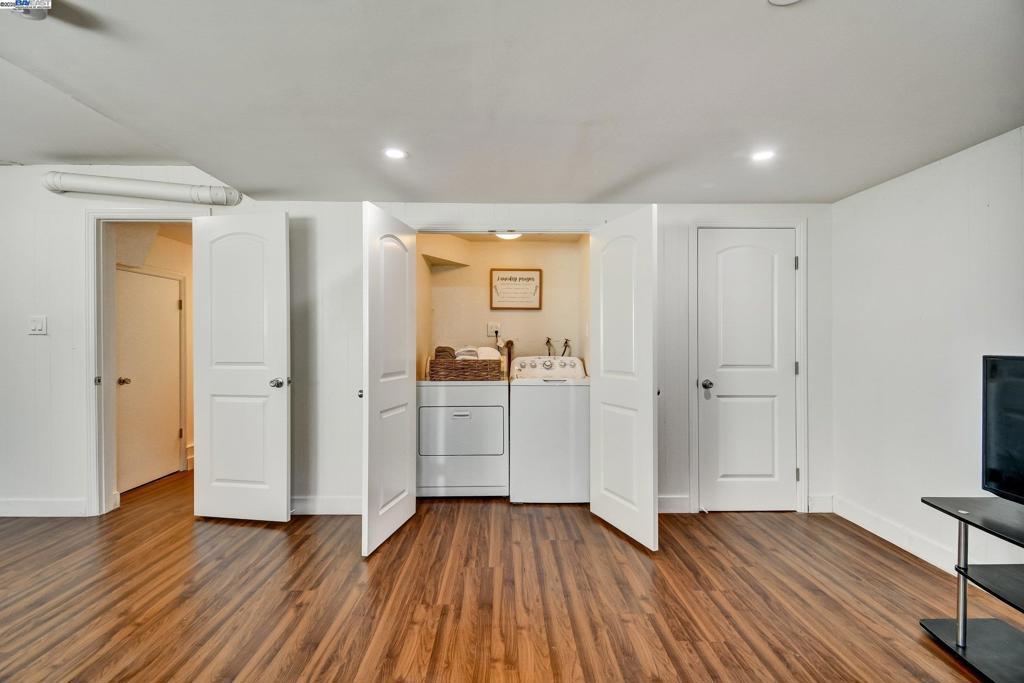 Courtesy of eXp Realty of California Inc. Disclaimer: All data relating to real estate for sale on this page comes from the Broker Reciprocity (BR) of the California Regional Multiple Listing Service. Detailed information about real estate listings held by brokerage firms other than The Agency RE include the name of the listing broker. Neither the listing company nor The Agency RE shall be responsible for any typographical errors, misinformation, misprints and shall be held totally harmless. The Broker providing this data believes it to be correct, but advises interested parties to confirm any item before relying on it in a purchase decision. Copyright 2025. California Regional Multiple Listing Service. All rights reserved.
Courtesy of eXp Realty of California Inc. Disclaimer: All data relating to real estate for sale on this page comes from the Broker Reciprocity (BR) of the California Regional Multiple Listing Service. Detailed information about real estate listings held by brokerage firms other than The Agency RE include the name of the listing broker. Neither the listing company nor The Agency RE shall be responsible for any typographical errors, misinformation, misprints and shall be held totally harmless. The Broker providing this data believes it to be correct, but advises interested parties to confirm any item before relying on it in a purchase decision. Copyright 2025. California Regional Multiple Listing Service. All rights reserved. Property Details
See this Listing
Schools
Interior
Exterior
Financial
Map
Community
- Address873 Newman Drive South San Francisco CA
- Area699 – Not Defined
- CitySouth San Francisco
- CountySan Mateo
- Zip Code94080
Similar Listings Nearby
- 2310 Fleetwood Drive
San Bruno, CA$1,628,000
2.31 miles away
- 1316 Bowdoin St
San Francisco, CA$1,628,000
4.77 miles away
- 856 Hawthorne Place
South San Francisco, CA$1,598,000
2.59 miles away
- 1054 Jenevein Avenue
San Bruno, CA$1,590,000
3.55 miles away
- 2511 Carmel Drive
San Bruno, CA$1,588,000
2.28 miles away
- 147 Lake Street
Brisbane, CA$1,575,000
3.41 miles away
- 212 Indio Dr
South San Francisco, CA$1,555,000
0.87 miles away
- 360 Fairway Drive
Pacifica, CA$1,528,888
3.26 miles away
- 460 Cypress Avenue
San Bruno, CA$1,500,000
3.62 miles away
- 120 Gardiner Avenue
South San Francisco, CA$1,499,999
2.99 miles away











































































































































































































































































































































