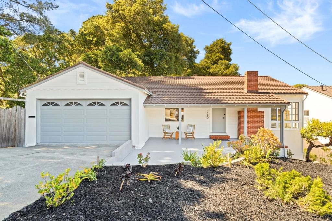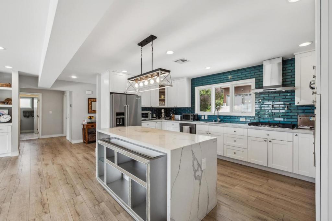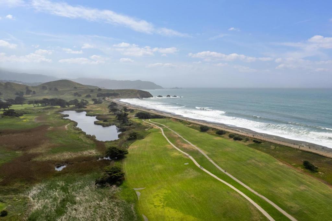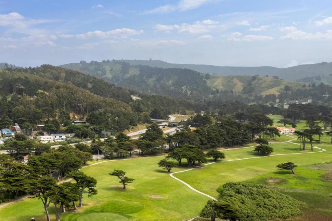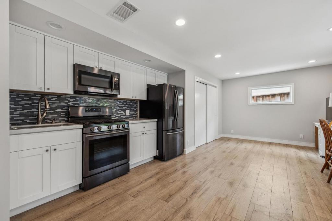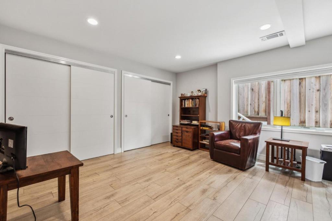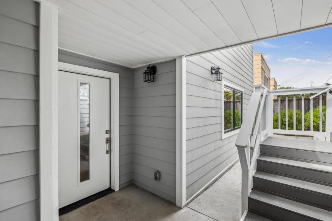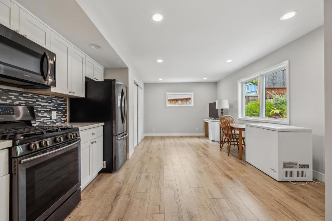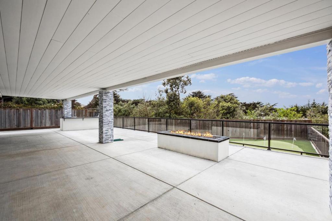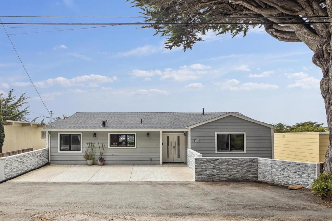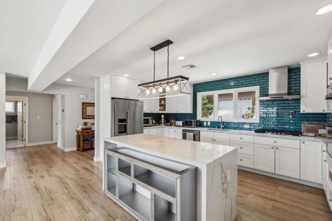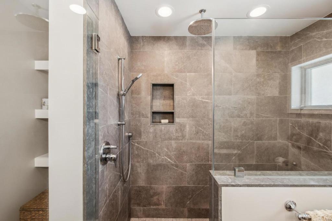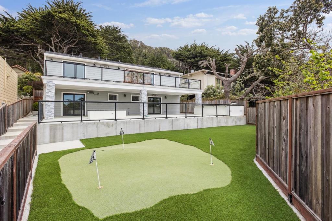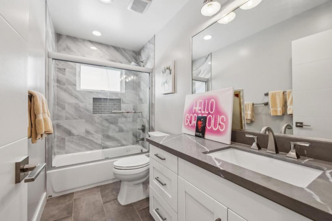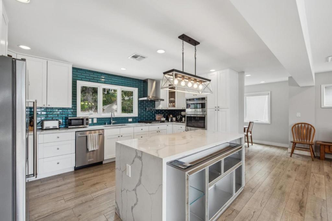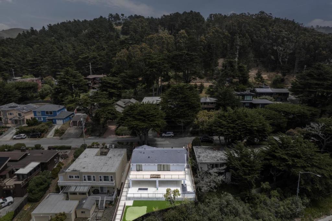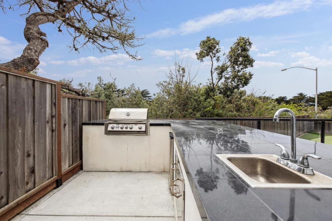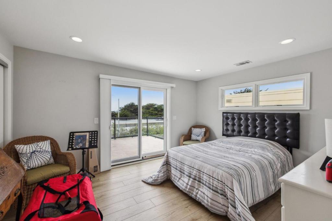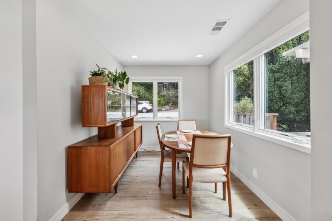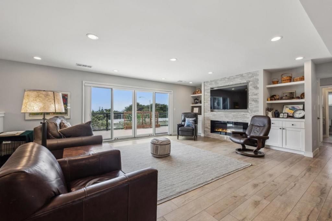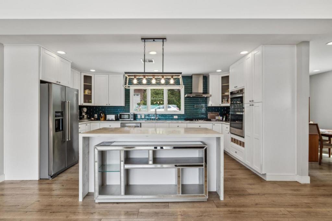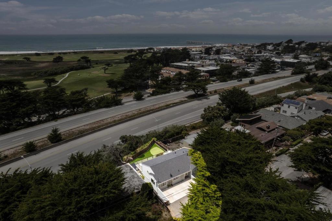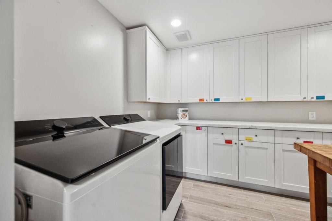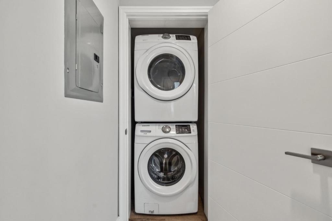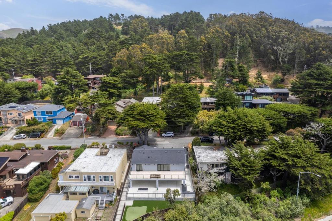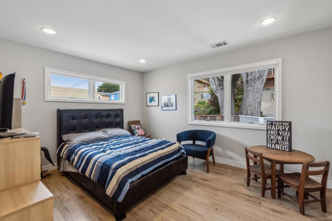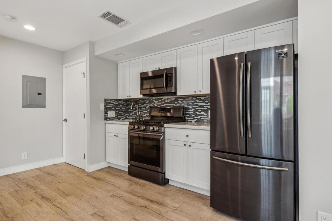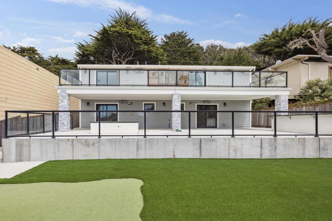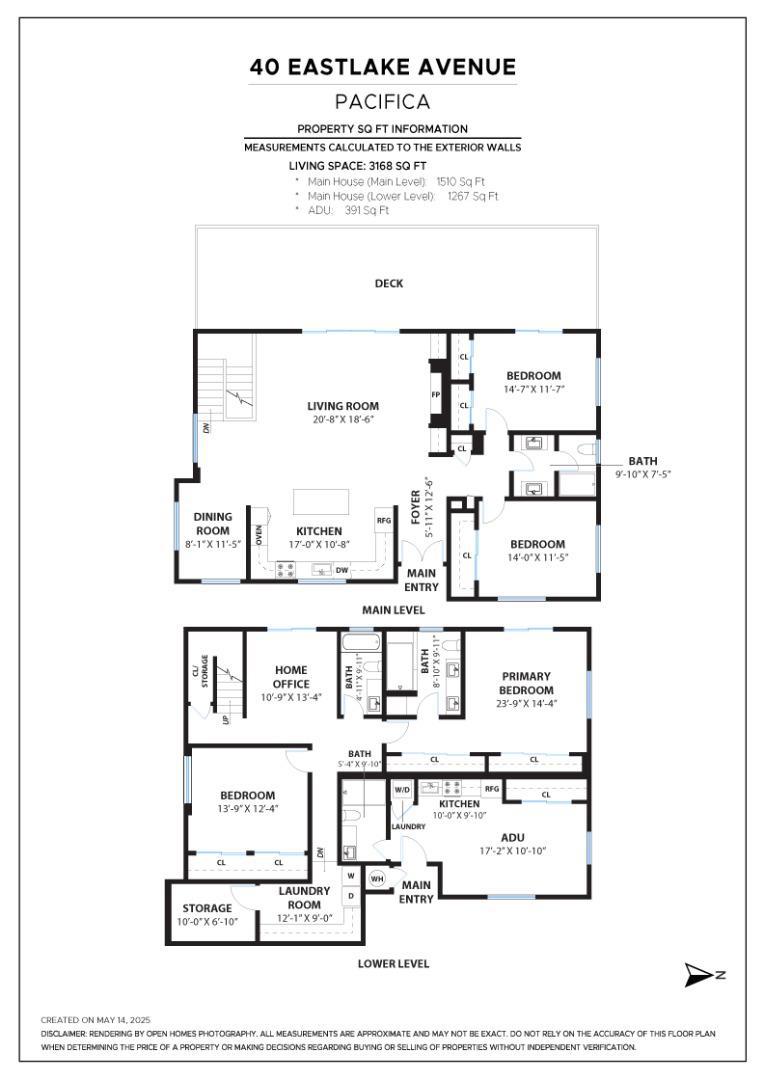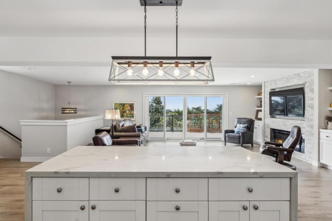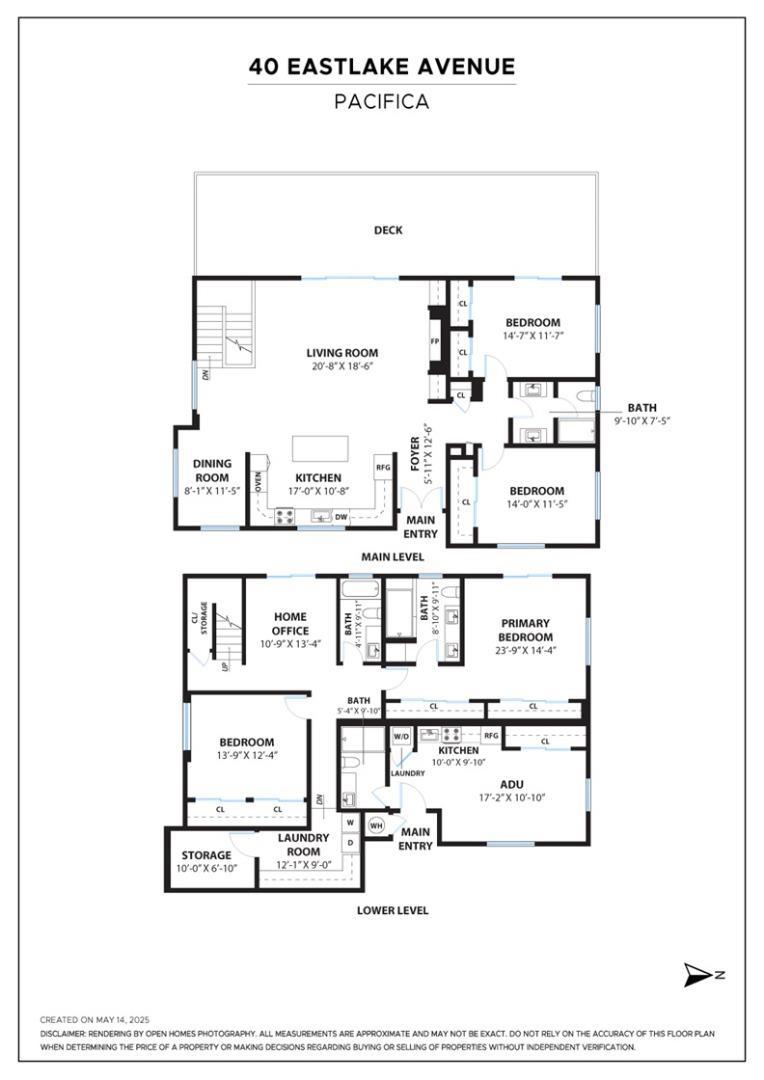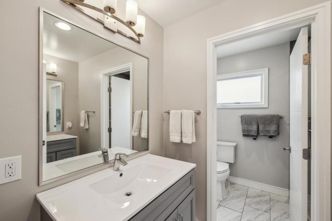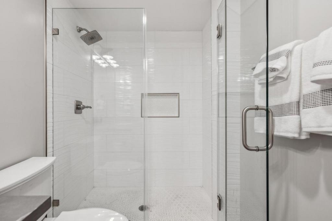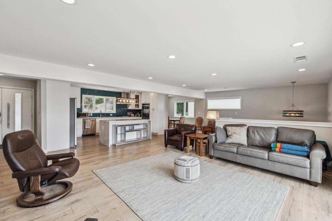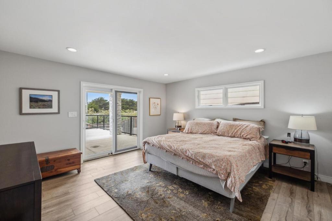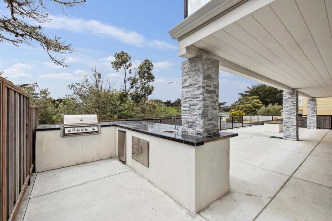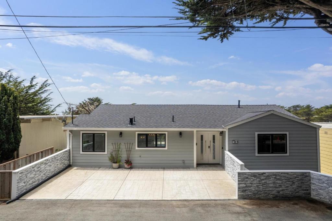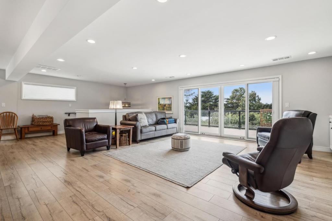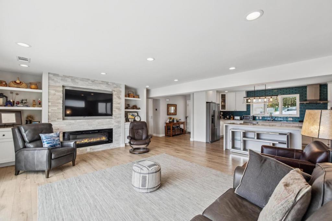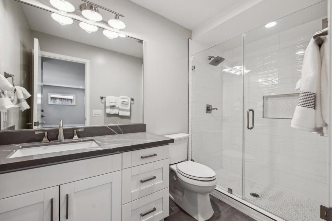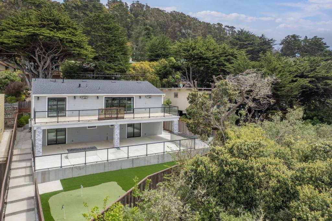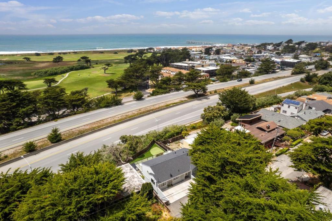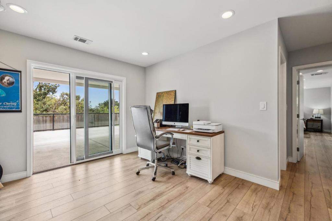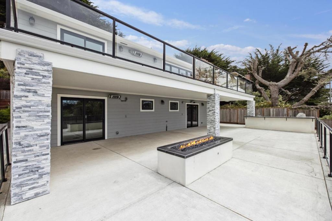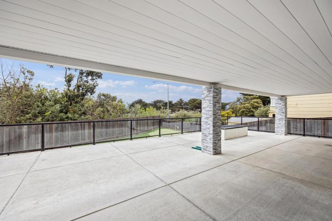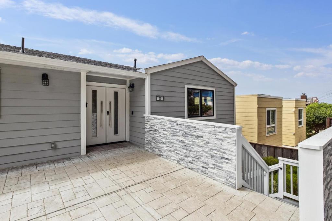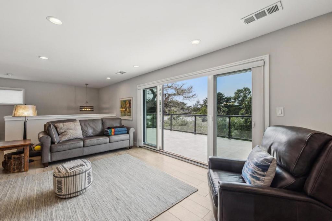 Courtesy of Intero Real Estate Services. Disclaimer: All data relating to real estate for sale on this page comes from the Broker Reciprocity (BR) of the California Regional Multiple Listing Service. Detailed information about real estate listings held by brokerage firms other than The Agency RE include the name of the listing broker. Neither the listing company nor The Agency RE shall be responsible for any typographical errors, misinformation, misprints and shall be held totally harmless. The Broker providing this data believes it to be correct, but advises interested parties to confirm any item before relying on it in a purchase decision. Copyright 2025. California Regional Multiple Listing Service. All rights reserved.
Courtesy of Intero Real Estate Services. Disclaimer: All data relating to real estate for sale on this page comes from the Broker Reciprocity (BR) of the California Regional Multiple Listing Service. Detailed information about real estate listings held by brokerage firms other than The Agency RE include the name of the listing broker. Neither the listing company nor The Agency RE shall be responsible for any typographical errors, misinformation, misprints and shall be held totally harmless. The Broker providing this data believes it to be correct, but advises interested parties to confirm any item before relying on it in a purchase decision. Copyright 2025. California Regional Multiple Listing Service. All rights reserved. Property Details
See this Listing
Schools
Interior
Exterior
Financial
Map
Community
- Address811 La Montagne Place South San Francisco CA
- Area699 – Not Defined
- CitySouth San Francisco
- CountySan Mateo
- Zip Code94080
Similar Listings Nearby
- 740 Barcelona Drive
Millbrae, CA$1,895,000
4.10 miles away
- 8 Claremont Court
Millbrae, CA$1,888,000
4.43 miles away
- 169 Brompton Avenue
San Francisco, CA$1,888,000
4.59 miles away
- 236 Shoreview Avenue
Pacifica, CA$1,849,000
4.27 miles away
- 63 Werner Avenue
Daly City, CA$1,799,000
2.91 miles away
- 40 Shelter Creek Lane
San Bruno, CA$1,799,000
3.37 miles away
- 16 Center Street
Millbrae, CA$1,798,000
4.29 miles away
- 40 Eastlake Avenue
Pacifica, CA$1,795,000
4.39 miles away
- 832 Skycrest Drive
San Bruno, CA$1,795,000
3.45 miles away
- 127 Arroyo Drive
South San Francisco, CA$1,790,000
1.23 miles away






























































