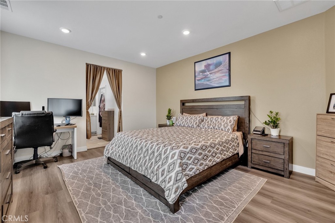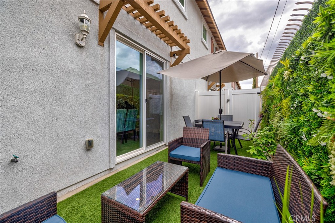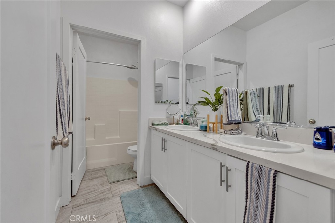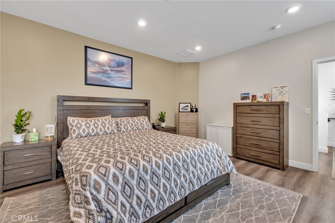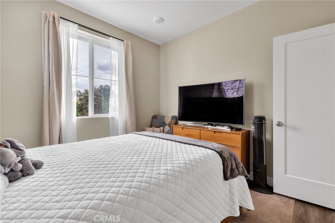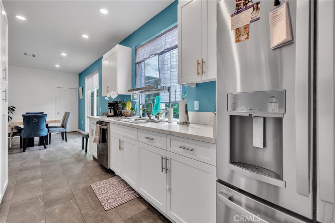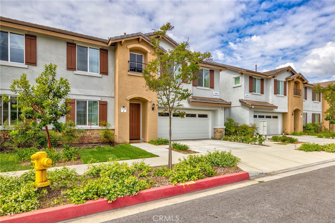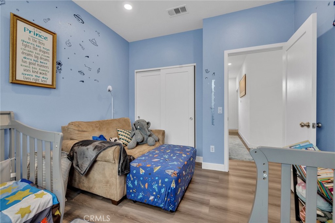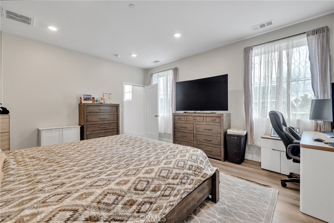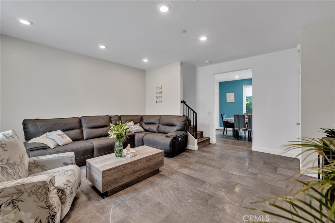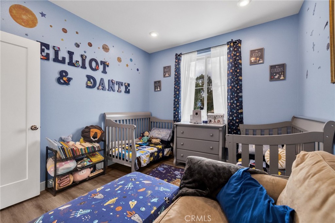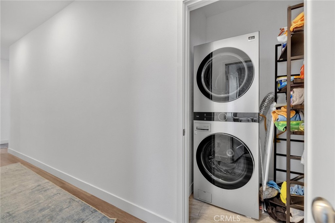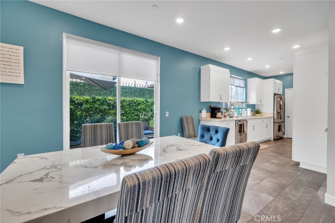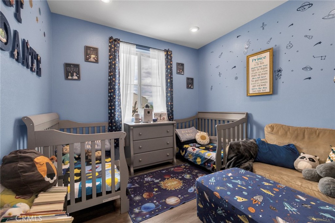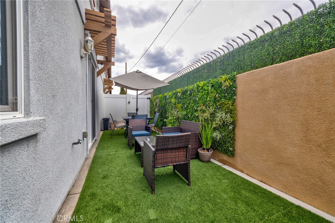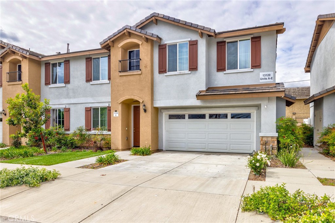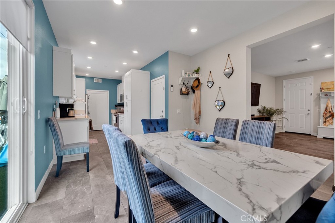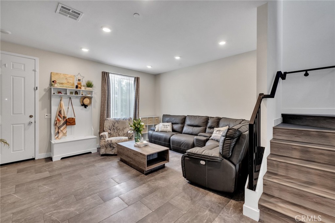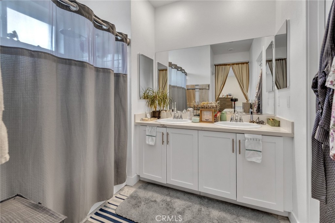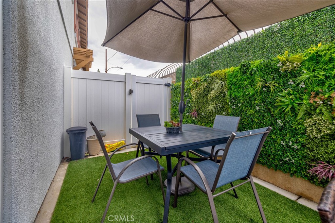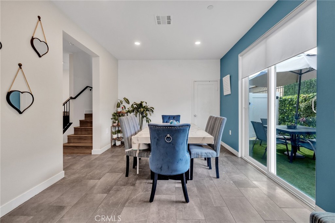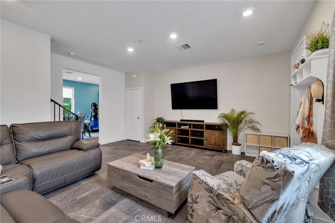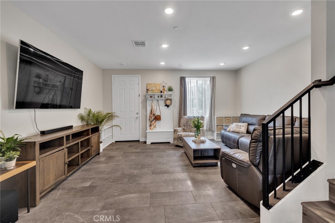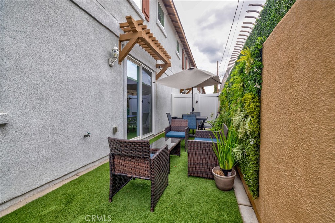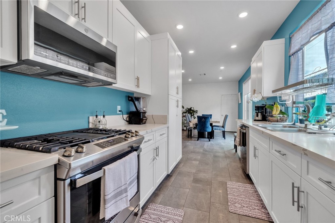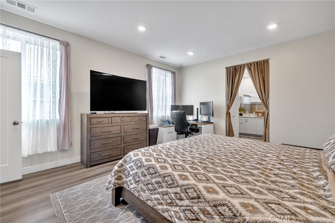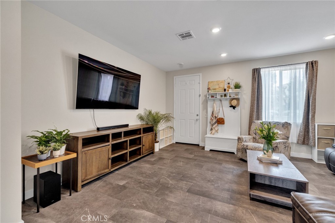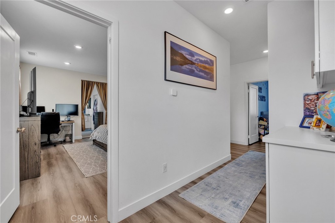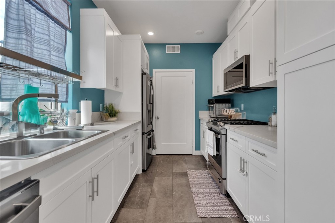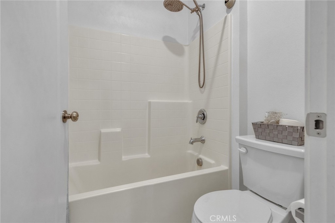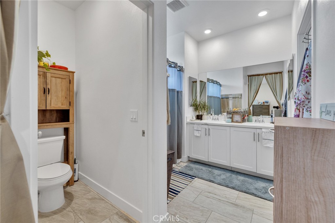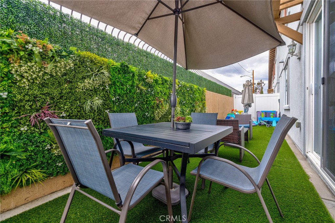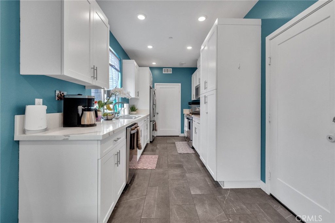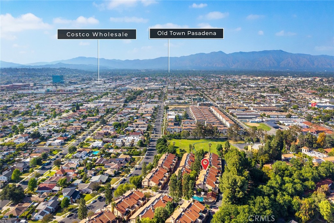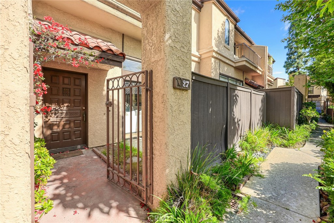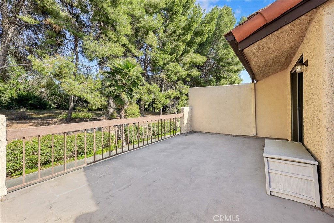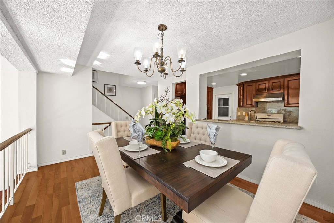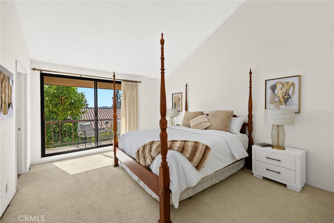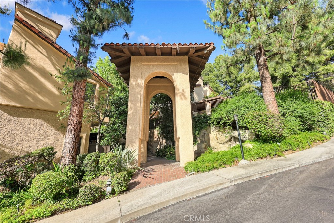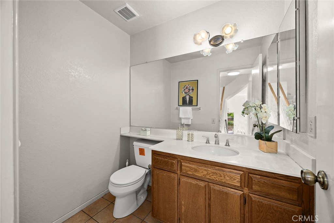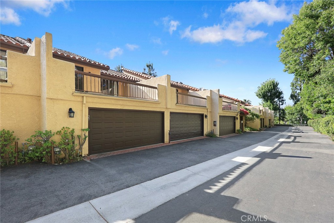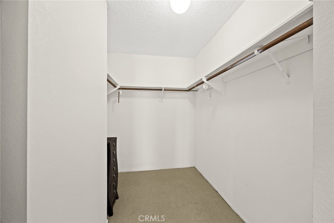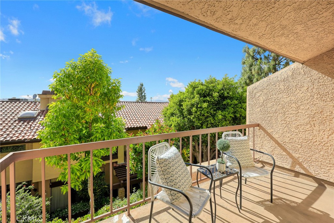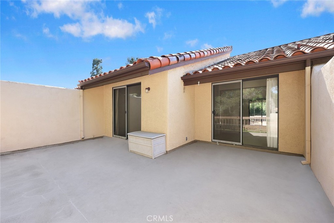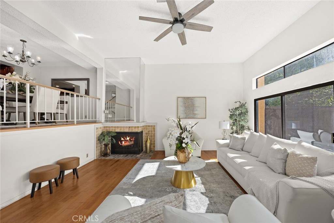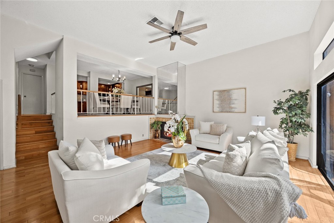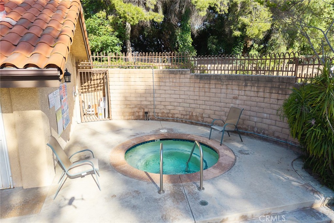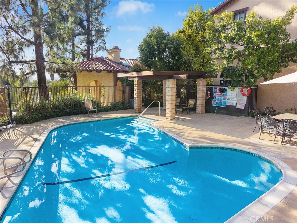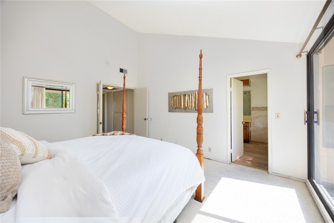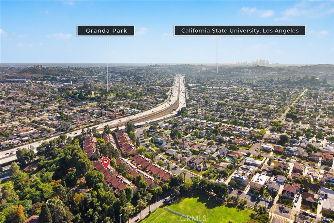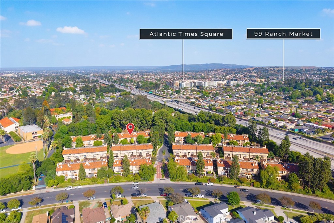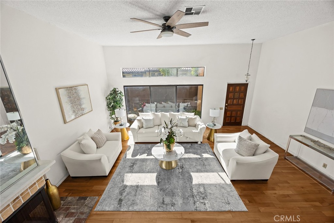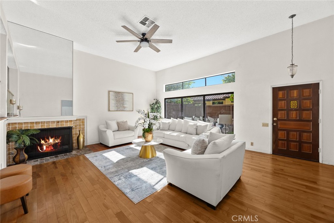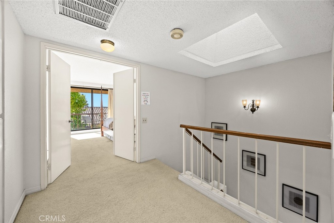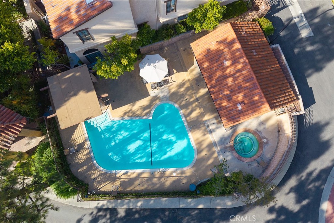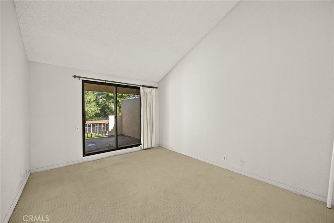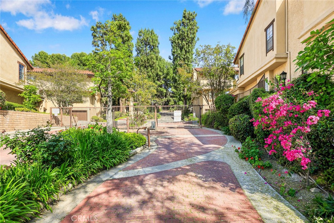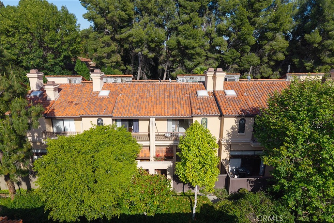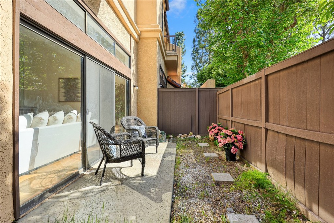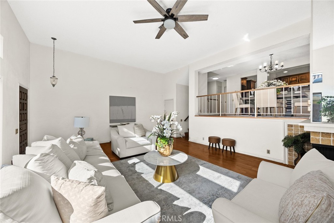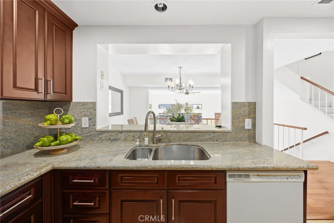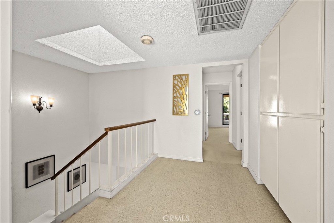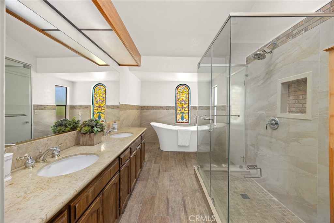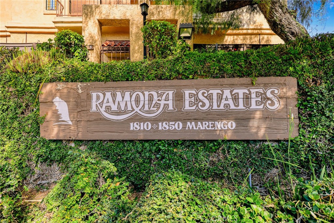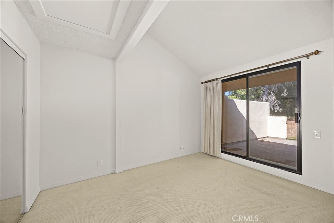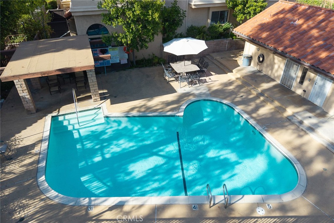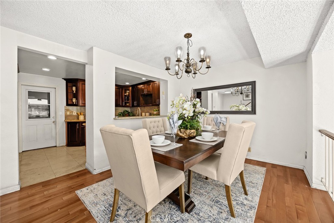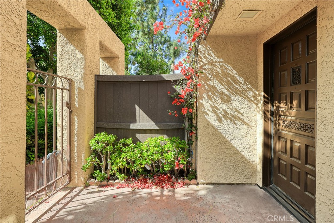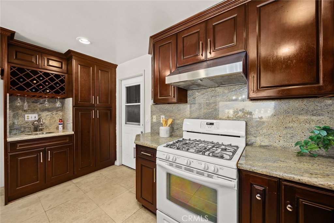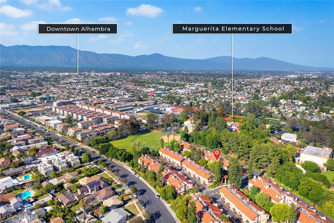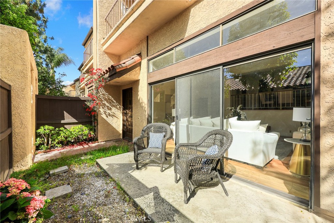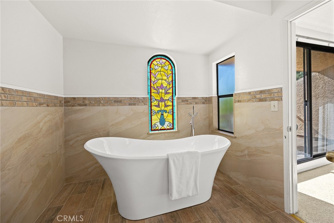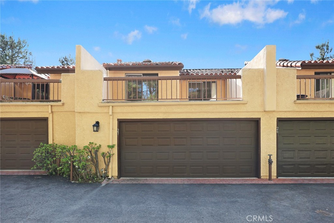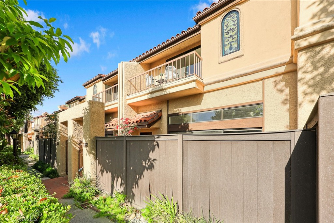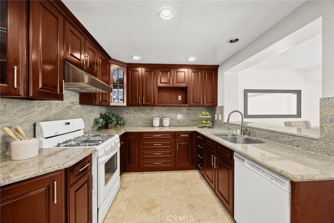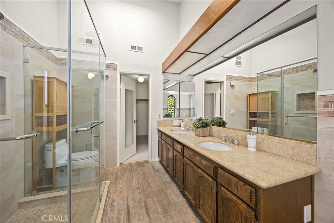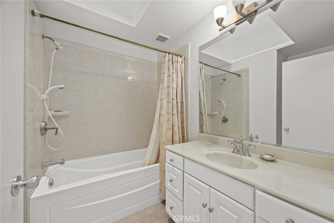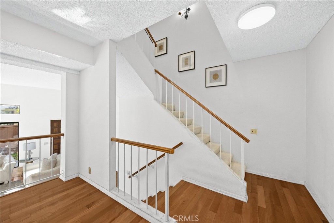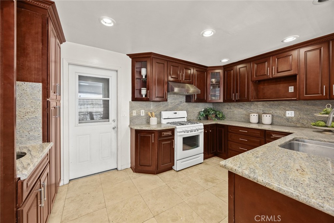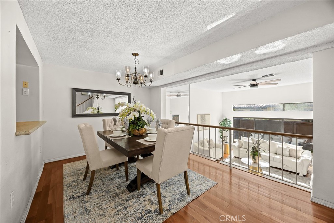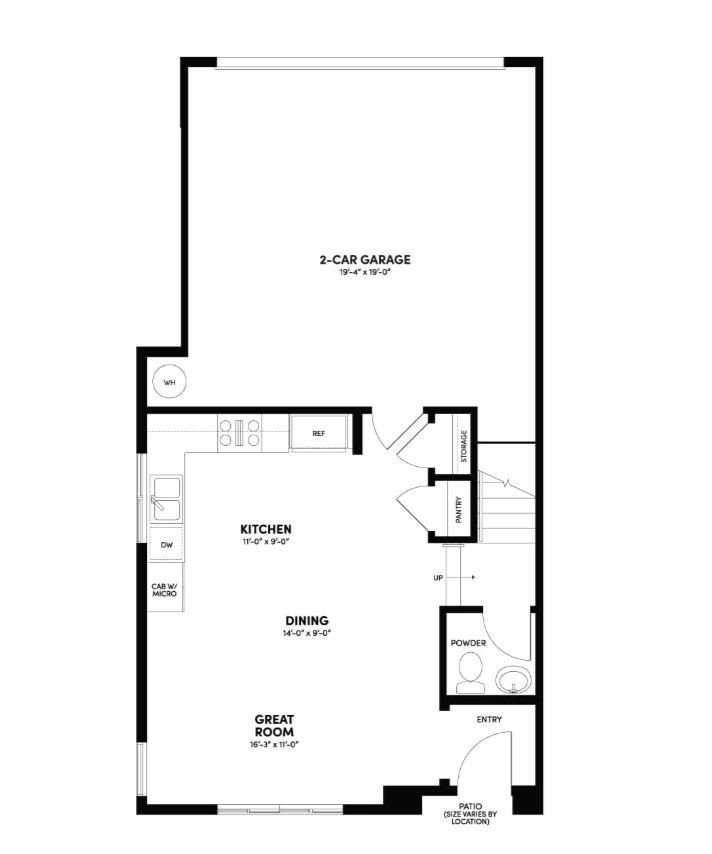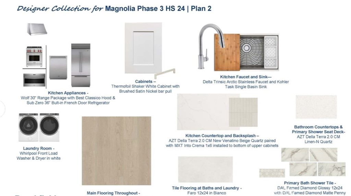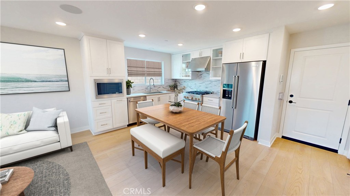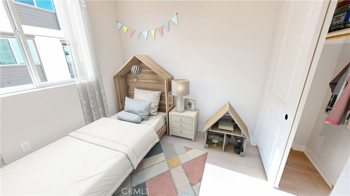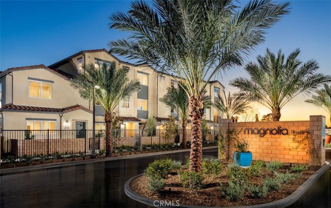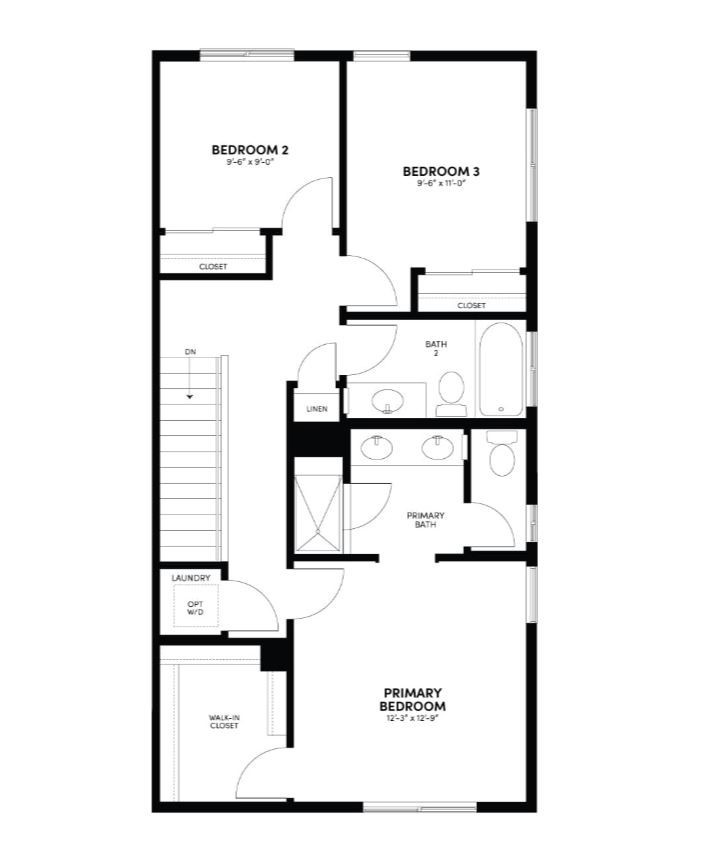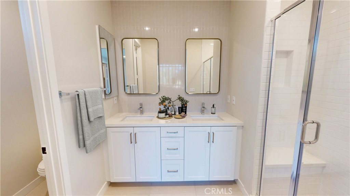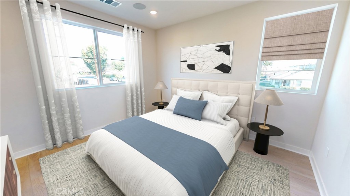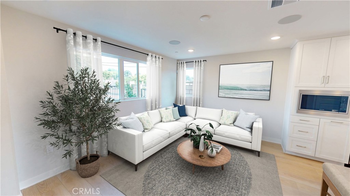Enjoy hard surface flooring on all levels, 9-foot ceilings, and impressive 8-foot doors that enhance the sense of space and light. The stylish kitchen is a standout with shaker-style cabinets, a center island, pendant lighting, and plenty of prep space—perfect for both casual meals and entertaining. The open-concept great room provides a spacious, light-filled retreat.
Upstairs, you’ll find two generously sized bedrooms, including a primary suite with built-in cabinetry for added storage and style. Laundry is conveniently located on the third floor for added ease.
As part of a thoughtfully designed community, residents have access to a sparkling pool, recreation center, and beautifully landscaped common areas—all within the security and peace of a gated neighborhood.
Don''t miss the opportunity to own this brand new home that blends modern comfort with community living!
 Courtesy of KB Home Sales-Southern CA, Inc.. Disclaimer: All data relating to real estate for sale on this page comes from the Broker Reciprocity (BR) of the California Regional Multiple Listing Service. Detailed information about real estate listings held by brokerage firms other than The Agency RE include the name of the listing broker. Neither the listing company nor The Agency RE shall be responsible for any typographical errors, misinformation, misprints and shall be held totally harmless. The Broker providing this data believes it to be correct, but advises interested parties to confirm any item before relying on it in a purchase decision. Copyright 2025. California Regional Multiple Listing Service. All rights reserved.
Courtesy of KB Home Sales-Southern CA, Inc.. Disclaimer: All data relating to real estate for sale on this page comes from the Broker Reciprocity (BR) of the California Regional Multiple Listing Service. Detailed information about real estate listings held by brokerage firms other than The Agency RE include the name of the listing broker. Neither the listing company nor The Agency RE shall be responsible for any typographical errors, misinformation, misprints and shall be held totally harmless. The Broker providing this data believes it to be correct, but advises interested parties to confirm any item before relying on it in a purchase decision. Copyright 2025. California Regional Multiple Listing Service. All rights reserved. Property Details
See this Listing
Schools
Interior
Exterior
Financial
Map
Community
- Address9415 Paramount Street South El Monte CA
- Area657 – So. El Monte
- CitySouth El Monte
- CountyLos Angeles
- Zip Code91733
Similar Listings Nearby
- 13120 Dart Street E
Baldwin Park, CA$899,999
4.46 miles away
- 4311 Jasmine Lane
Arcadia, CA$890,809
4.84 miles away
- 1824 S Marengo Avenue 27
Alhambra, CA$888,000
4.62 miles away
- 410 Russell Avenue C
Monterey Park, CA$888,000
3.22 miles away
- 1130 S Golden West Avenue 5
Arcadia, CA$888,000
4.74 miles away
- 4351 Jasmine Lane
Arcadia, CA$848,880
4.84 miles away
- 5307 Woodward Lane
Whittier, CA$845,999
3.97 miles away
- 522 N Nicholson Avenue A
Monterey Park, CA$840,000
3.25 miles away
- 89 E Commonwealth Avenue 1I
Alhambra, CA$838,000
4.25 miles away
- 134 N Atlantic Boulevard B
Alhambra, CA$838,000
4.79 miles away







