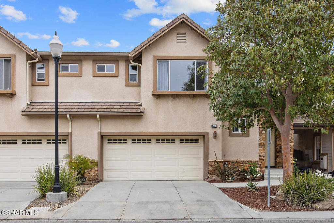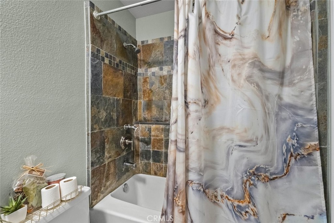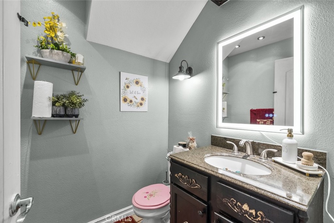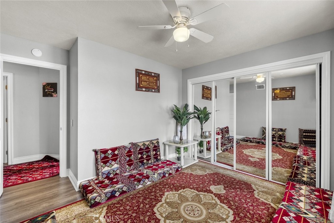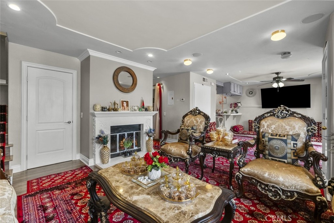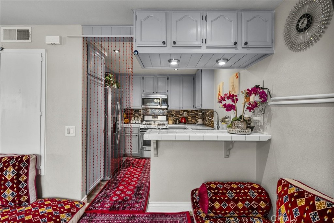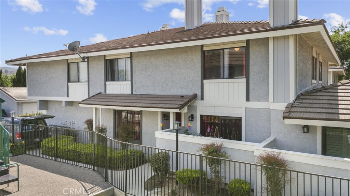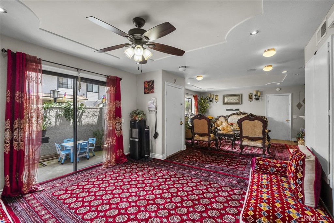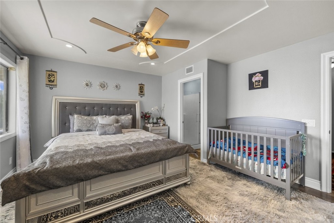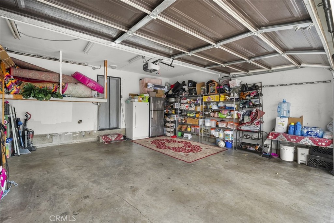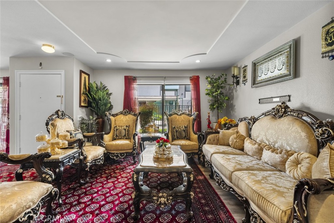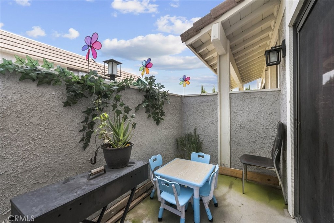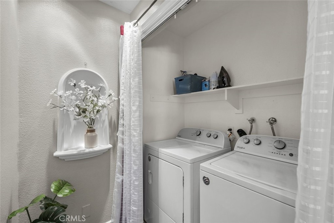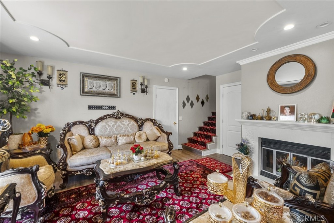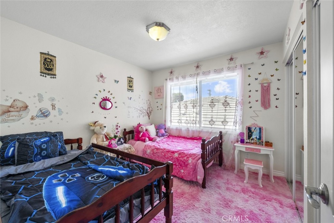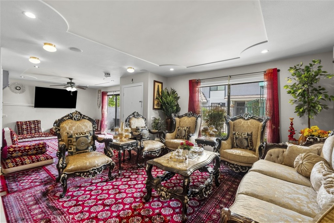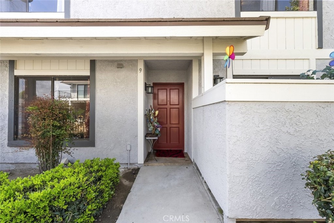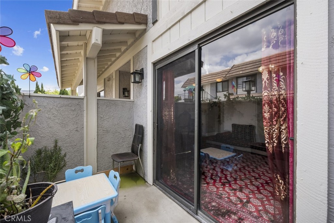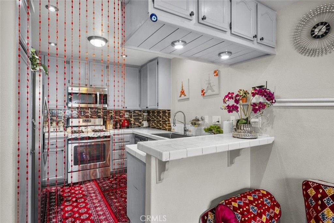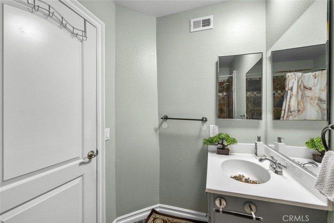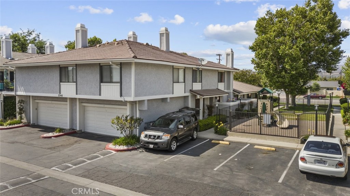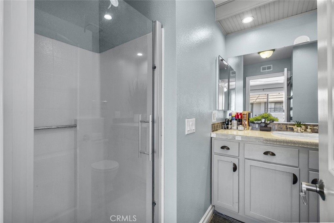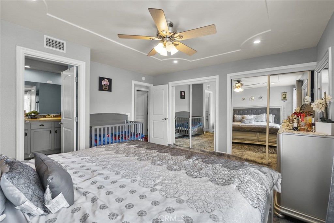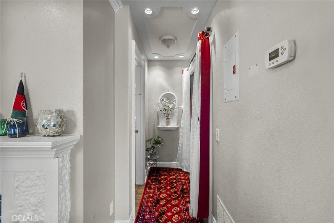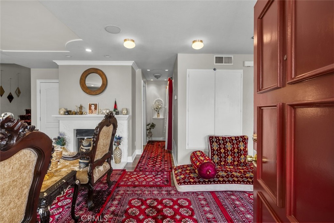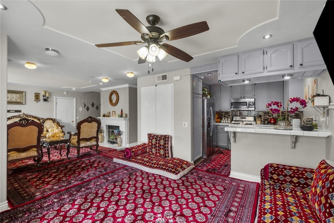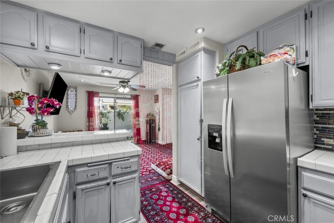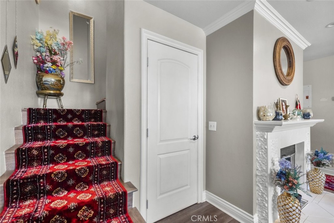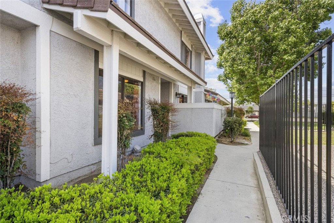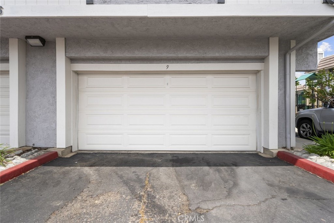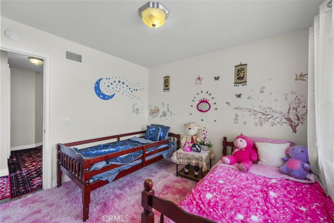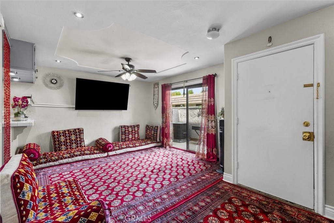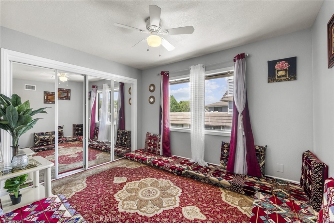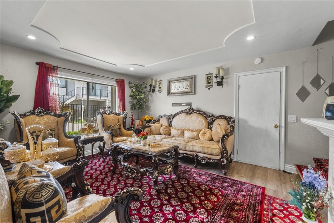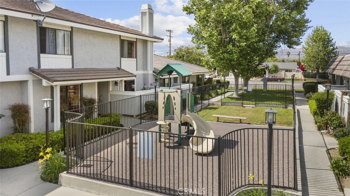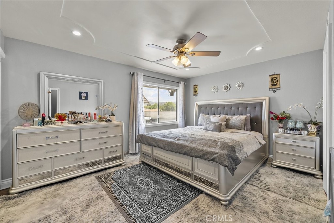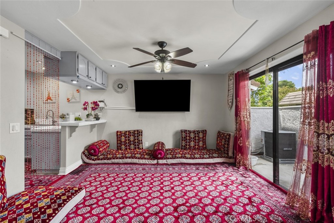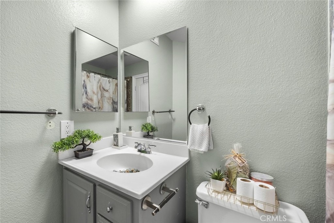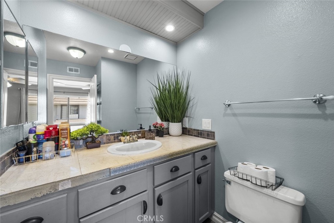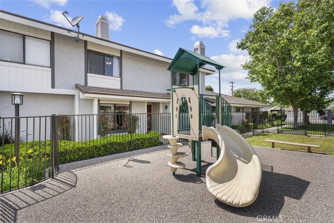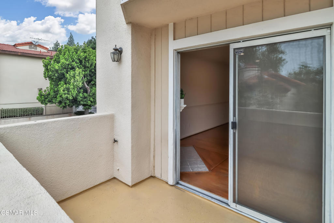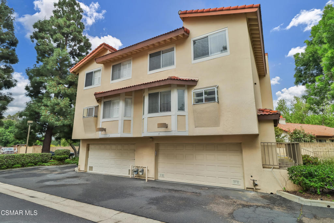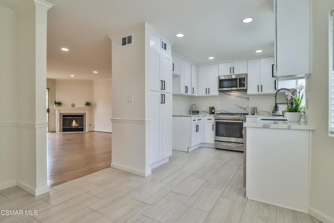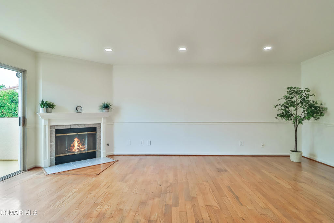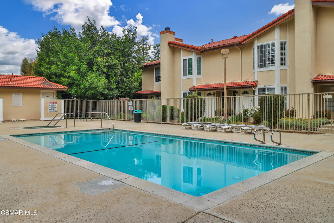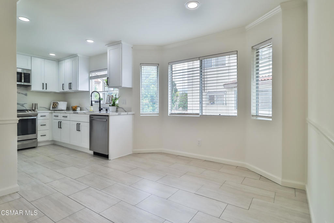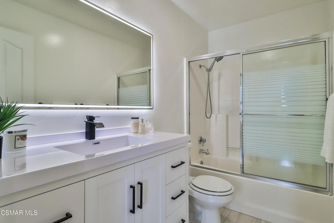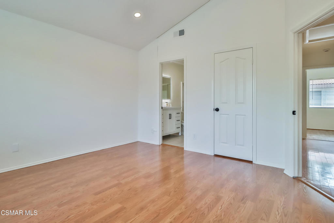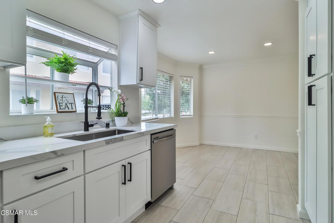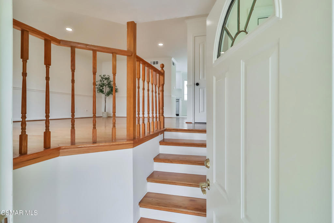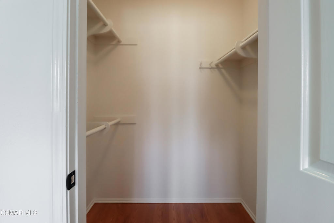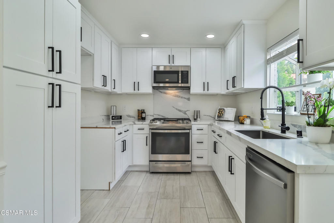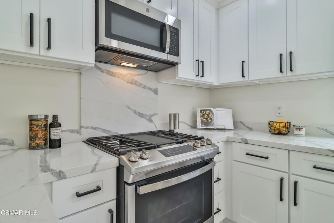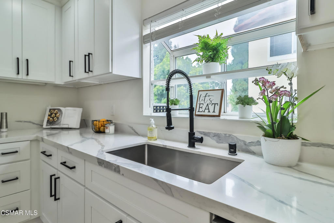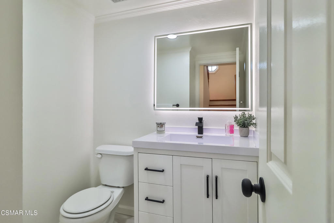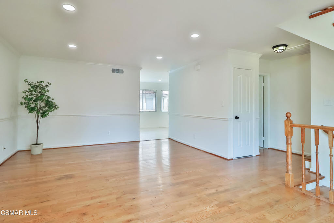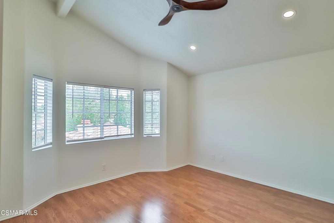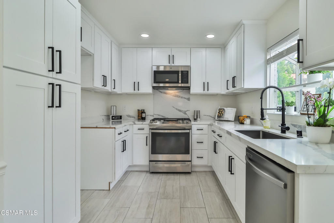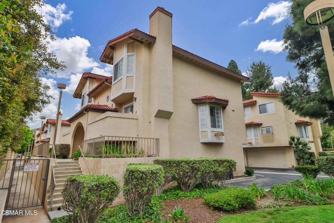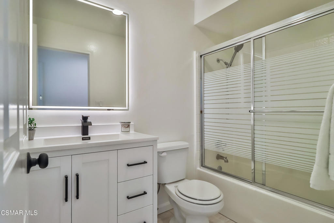 Courtesy of Keller Williams Exclusive Properties. Disclaimer: All data relating to real estate for sale on this page comes from the Broker Reciprocity (BR) of the California Regional Multiple Listing Service. Detailed information about real estate listings held by brokerage firms other than The Agency RE include the name of the listing broker. Neither the listing company nor The Agency RE shall be responsible for any typographical errors, misinformation, misprints and shall be held totally harmless. The Broker providing this data believes it to be correct, but advises interested parties to confirm any item before relying on it in a purchase decision. Copyright 2025. California Regional Multiple Listing Service. All rights reserved.
Courtesy of Keller Williams Exclusive Properties. Disclaimer: All data relating to real estate for sale on this page comes from the Broker Reciprocity (BR) of the California Regional Multiple Listing Service. Detailed information about real estate listings held by brokerage firms other than The Agency RE include the name of the listing broker. Neither the listing company nor The Agency RE shall be responsible for any typographical errors, misinformation, misprints and shall be held totally harmless. The Broker providing this data believes it to be correct, but advises interested parties to confirm any item before relying on it in a purchase decision. Copyright 2025. California Regional Multiple Listing Service. All rights reserved. Property Details
See this Listing
Schools
Interior
Exterior
Financial
Map
Community
- Address5395 Huntley Street 1 Simi Valley CA
- AreaSVE – East Simi
- SubdivisionSummer Place – 1006542
- CitySimi Valley
- CountyVentura
- Zip Code93063
Similar Listings Nearby
- 1759 Watercrest Way
Simi Valley, CA$724,999
4.72 miles away
- 1529 Patricia Avenue 6
Simi Valley, CA$710,000
4.66 miles away
- 2346 Royal Avenue 9
Simi Valley, CA$690,000
3.77 miles away
- 2727 Night Jasmine Drive
Simi Valley, CA$680,000
3.36 miles away
- 1976 Suntree Lane A
Simi Valley, CA$658,000
0.23 miles away
- 10201 Valley Circle Boulevard 3
Chatsworth, CA$650,000
4.34 miles away
- 2731 Erringer Road 85
Simi Valley, CA$650,000
4.31 miles away
- 2711 Stearns Street 4
Simi Valley, CA$649,000
0.81 miles away
- 21901 Lassen Street 167
Chatsworth, CA$637,777
4.99 miles away
- 3354 Darby Street 419
Simi Valley, CA$625,000
2.58 miles away









































