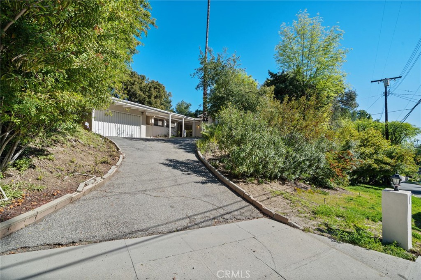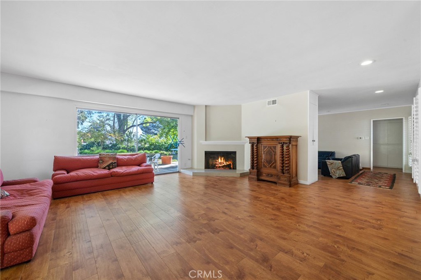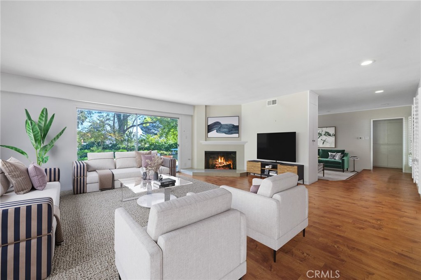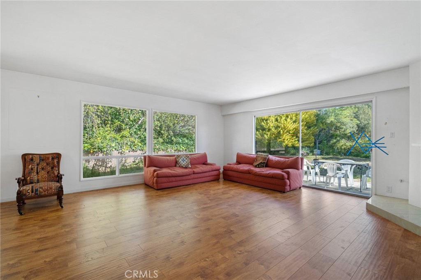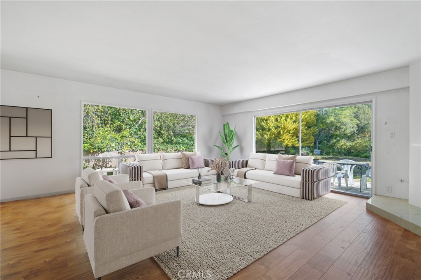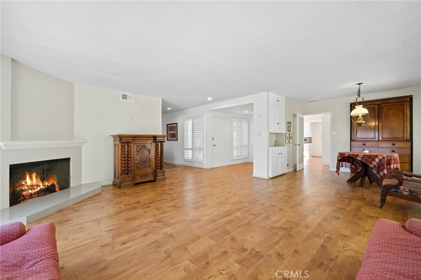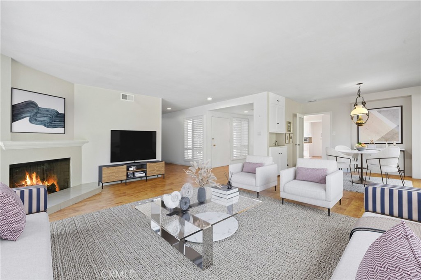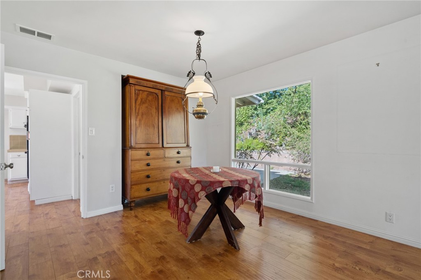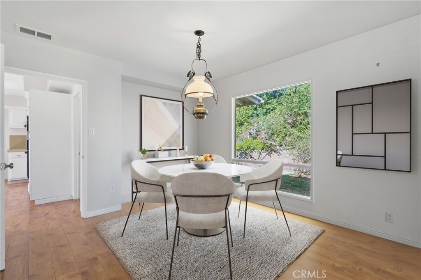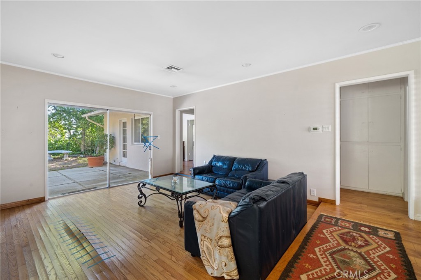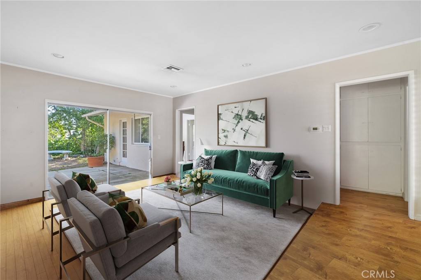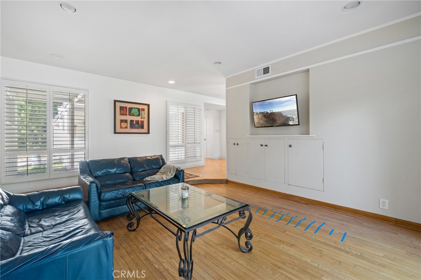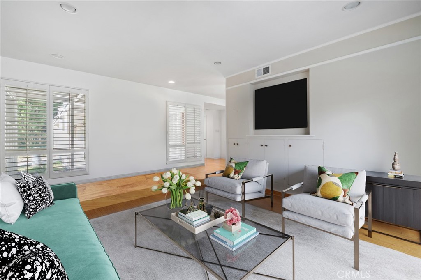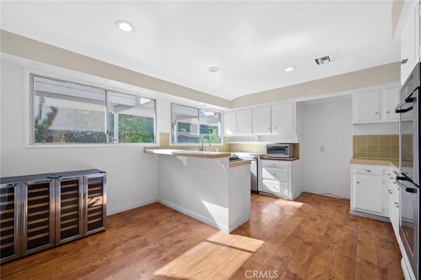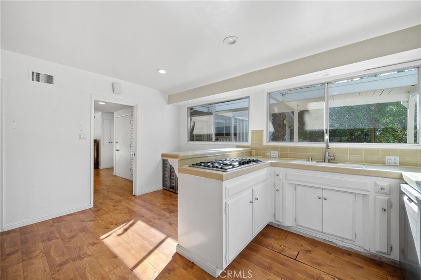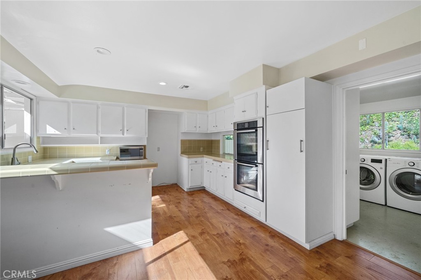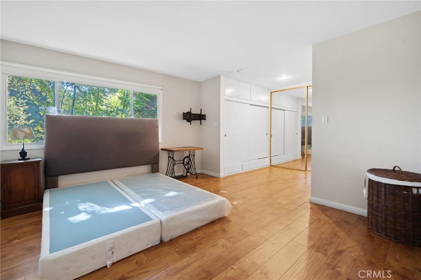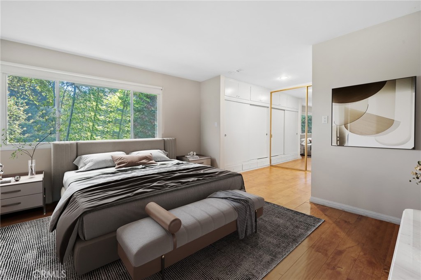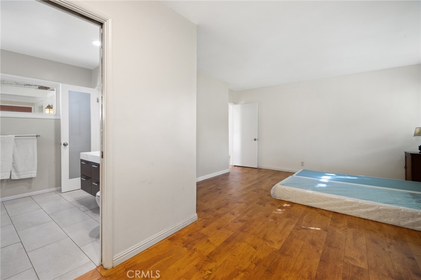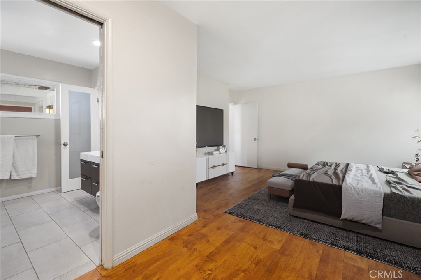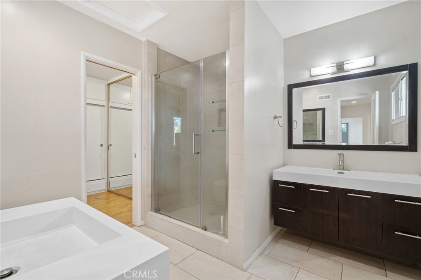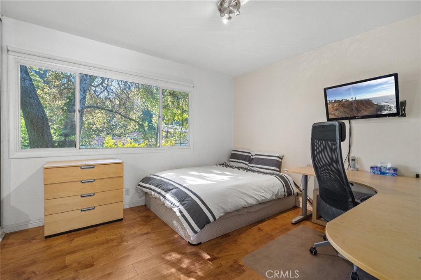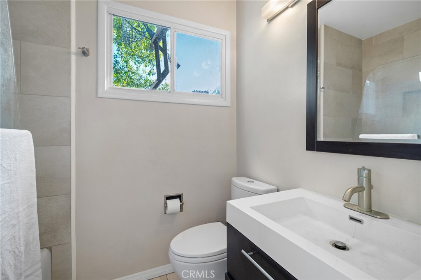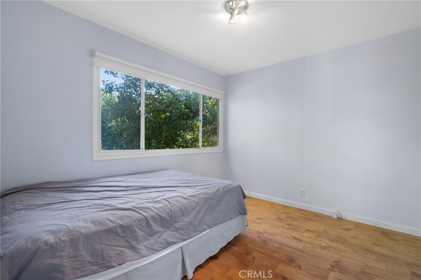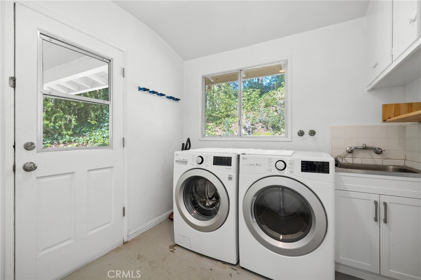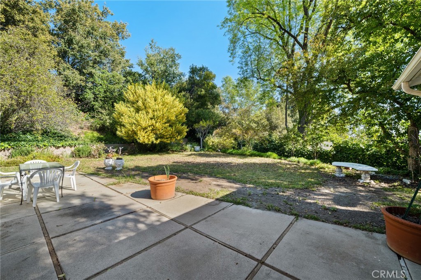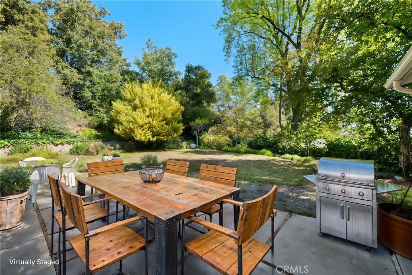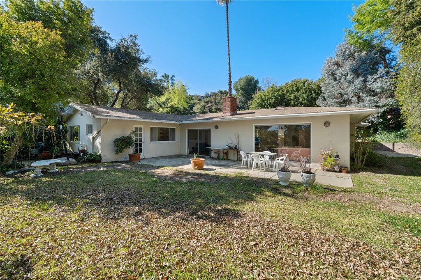 Courtesy of Boutique Realty. Disclaimer: All data relating to real estate for sale on this page comes from the Broker Reciprocity (BR) of the California Regional Multiple Listing Service. Detailed information about real estate listings held by brokerage firms other than The Agency RE include the name of the listing broker. Neither the listing company nor The Agency RE shall be responsible for any typographical errors, misinformation, misprints and shall be held totally harmless. The Broker providing this data believes it to be correct, but advises interested parties to confirm any item before relying on it in a purchase decision. Copyright 2024. California Regional Multiple Listing Service. All rights reserved.
Courtesy of Boutique Realty. Disclaimer: All data relating to real estate for sale on this page comes from the Broker Reciprocity (BR) of the California Regional Multiple Listing Service. Detailed information about real estate listings held by brokerage firms other than The Agency RE include the name of the listing broker. Neither the listing company nor The Agency RE shall be responsible for any typographical errors, misinformation, misprints and shall be held totally harmless. The Broker providing this data believes it to be correct, but advises interested parties to confirm any item before relying on it in a purchase decision. Copyright 2024. California Regional Multiple Listing Service. All rights reserved. Property Details
See this Listing
Schools
Interior
Exterior
Financial
Map
Community
- Address5655 Natick Avenue Sherman Oaks CA
- AreaSO – Sherman Oaks
- CitySherman Oaks
- CountyLos Angeles
- Zip Code91411
Similar Listings Nearby
- 17861 Cathedral Place
Encino, CA$1,930,000
4.24 miles away
- 5327 Natick Avenue
Sherman Oaks, CA$1,925,000
0.43 miles away
- 15122 Morrison Street
Sherman Oaks, CA$1,899,980
1.05 miles away
- 3551 Knobhill Drive
Sherman Oaks, CA$1,899,000
2.61 miles away
- 2286 Betty Lane
Beverly Hills, CA$1,895,000
4.97 miles away
- 3916 Glenridge Drive
Sherman Oaks, CA$1,895,000
2.60 miles away
- 5222 Atoll Avenue
Sherman Oaks, CA$1,825,000
2.07 miles away
- 16955 Adlon Road
Encino, CA$1,800,000
3.38 miles away
- 14307 Califa Street
Sherman Oaks, CA$1,800,000
0.63 miles away
- 1902 N Beverly Glen Boulevard
Los Angeles, CA$1,799,999
4.76 miles away
















































































































