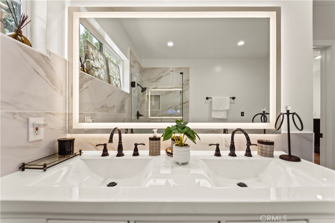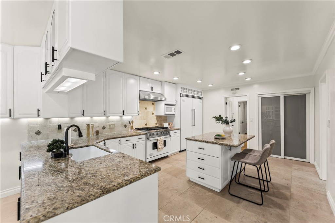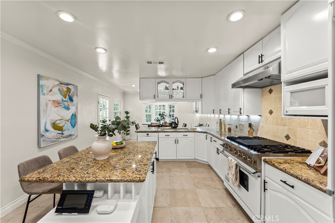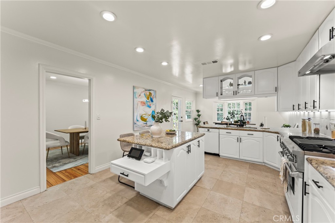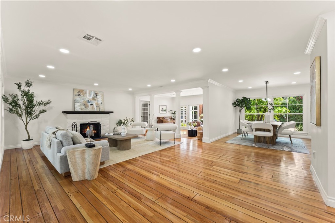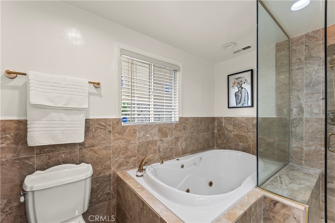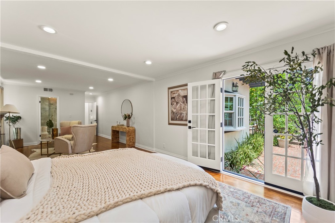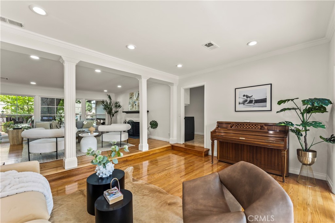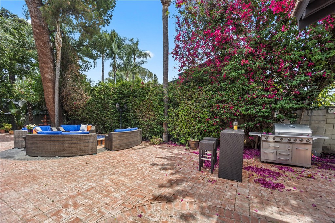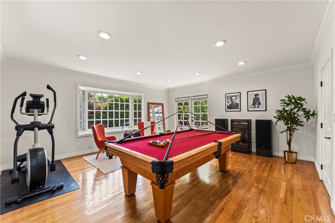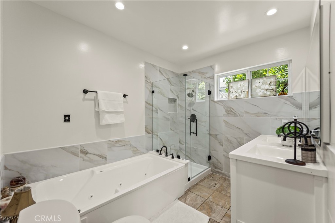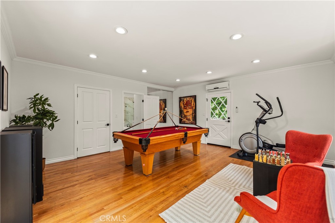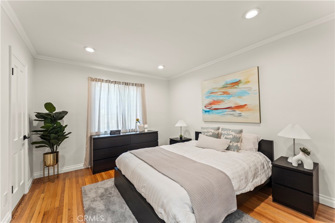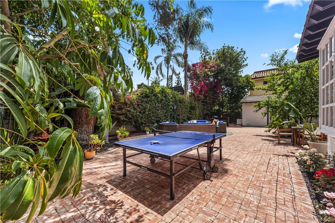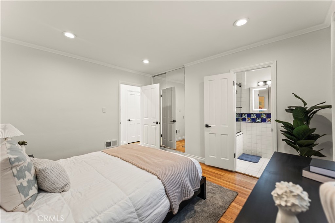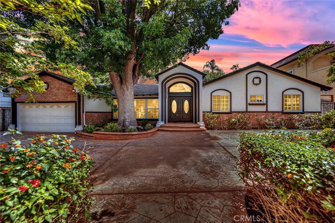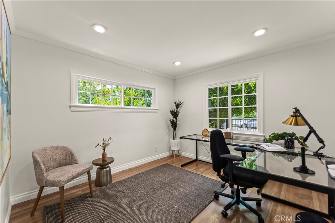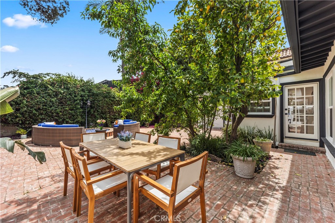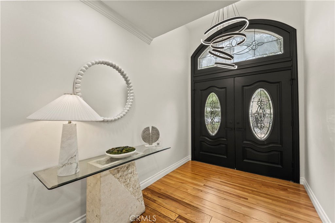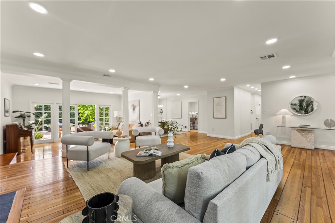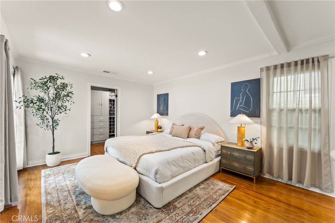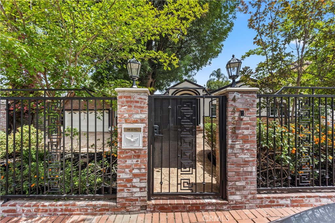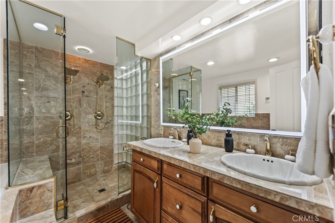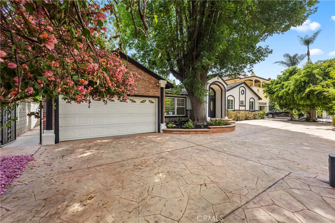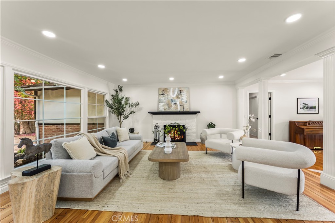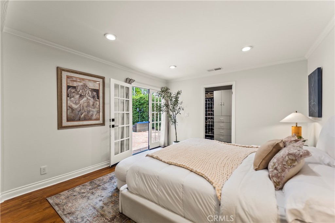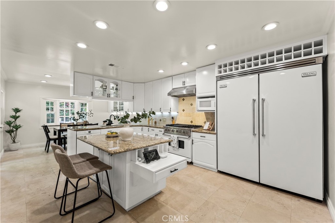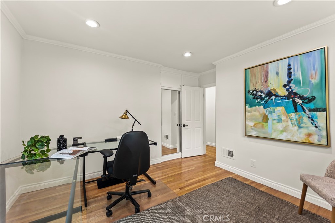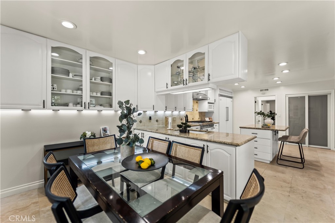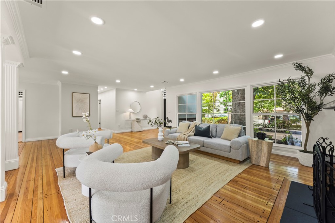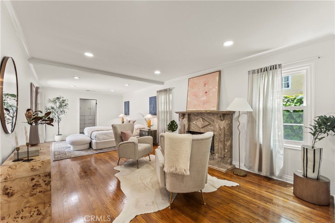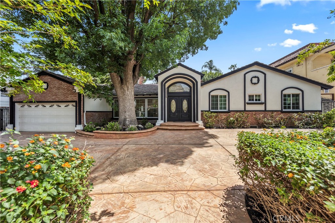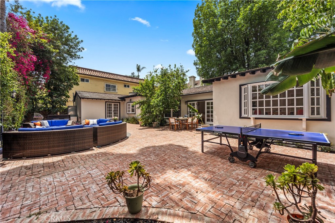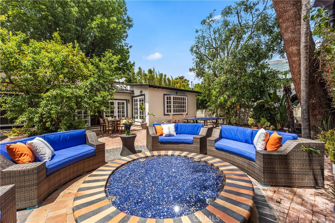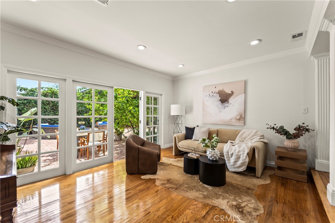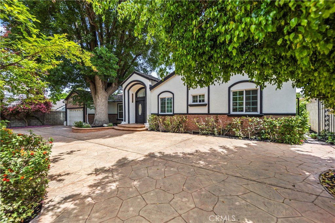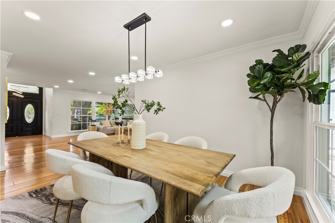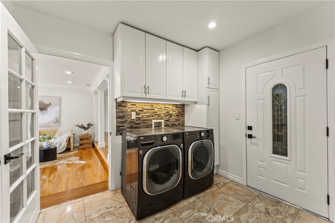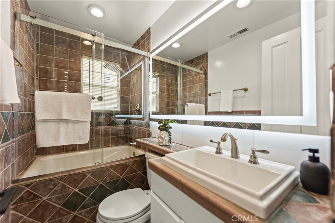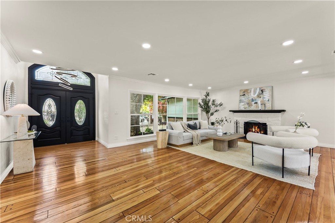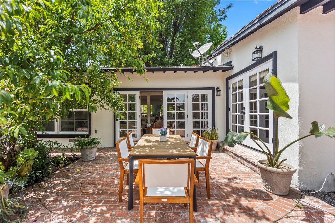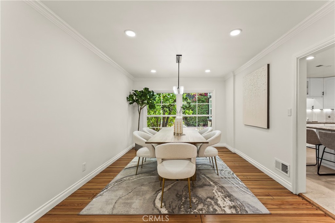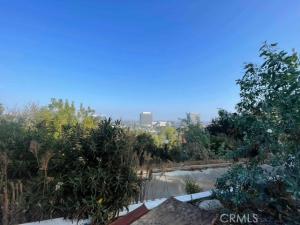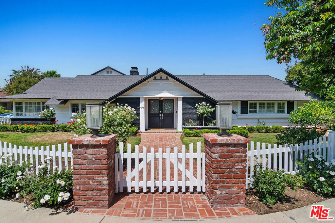Located in the heart of Sherman Oaks, this beautifully updated 4-bedroom, 4-bathroom home offers 2,868 square feet of comfortable living space on an 8,595 square foot lot. Within this property, you will find freshly painted interiors and exteriors, refinished hardwood floors, new windows and LED lighting throughout. The spacious kitchen with center island is equipped with high-end appliances, including a Viking dual-fuel range, perfect for everyday cooking and entertaining. Two working gas fireplaces (living room is gas &' wood) add warmth and charm to the main living area and the beautiful Primary Suite. The generous bedrooms provide plenty of room to relax, while the private backyard offers mature landscaping, fruit trees (lemon and peach), a custom built-in fire pit, and an abundant space to enjoy California living year-round. The home also offers a large circular driveway, a rare feature in this neighborhood. The central location of this property offers easy access to the Westside and the entire San Fernando Valley.
Just a short stroll to Whole Foods, restaurants, shops, and all that Ventura Blvd has to offer, this home combines convenience with comfort in one of the Valley’s most desirable neighborhoods.
 Courtesy of Berkshire Hathaway HomeServices California Properties. Disclaimer: All data relating to real estate for sale on this page comes from the Broker Reciprocity (BR) of the California Regional Multiple Listing Service. Detailed information about real estate listings held by brokerage firms other than The Agency RE include the name of the listing broker. Neither the listing company nor The Agency RE shall be responsible for any typographical errors, misinformation, misprints and shall be held totally harmless. The Broker providing this data believes it to be correct, but advises interested parties to confirm any item before relying on it in a purchase decision. Copyright 2025. California Regional Multiple Listing Service. All rights reserved.
Courtesy of Berkshire Hathaway HomeServices California Properties. Disclaimer: All data relating to real estate for sale on this page comes from the Broker Reciprocity (BR) of the California Regional Multiple Listing Service. Detailed information about real estate listings held by brokerage firms other than The Agency RE include the name of the listing broker. Neither the listing company nor The Agency RE shall be responsible for any typographical errors, misinformation, misprints and shall be held totally harmless. The Broker providing this data believes it to be correct, but advises interested parties to confirm any item before relying on it in a purchase decision. Copyright 2025. California Regional Multiple Listing Service. All rights reserved. Property Details
See this Listing
Schools
Interior
Exterior
Financial
Map
Community
- Address4428 Saugus Avenue Sherman Oaks CA
- AreaSO – Sherman Oaks
- CitySherman Oaks
- CountyLos Angeles
- Zip Code91403
Similar Listings Nearby
- 4418 Woodley Avenue
Encino, CA$3,200,000
0.95 miles away
- 4909 Encino Terrace
Encino, CA$3,200,000
2.92 miles away
- 1110 N Beverly Glen Boulevard
Los Angeles, CA$3,200,000
4.12 miles away
- 4976 Odessa Avenue
Encino, CA$3,199,000
1.59 miles away
- 3977 Oeste Avenue
Studio City, CA$3,199,000
3.26 miles away
- 16045 Royal Mount Drive
Encino, CA$3,198,000
1.03 miles away
- 4961 Noeline Avenue
Encino, CA$3,195,000
1.55 miles away
- 16617 Park Lane Circle
Los Angeles, CA$3,195,000
2.24 miles away
- 1556 N Beverly Glen Boulevard
Los Angeles, CA$3,195,000
3.76 miles away
- 13477 Contour Drive
Sherman Oaks, CA$3,195,000
2.29 miles away


