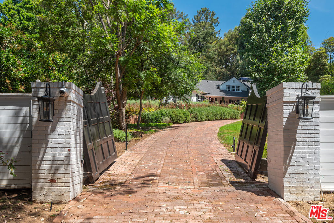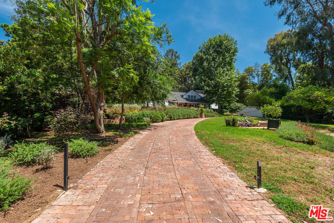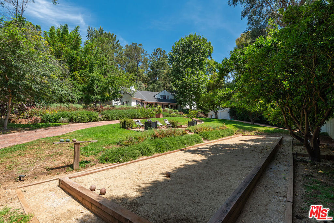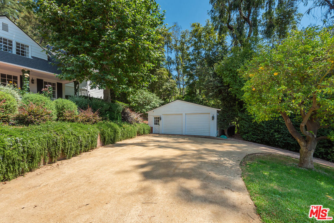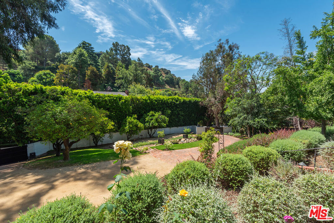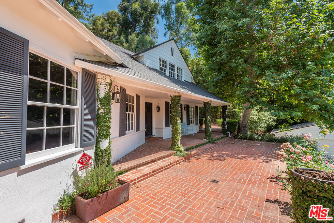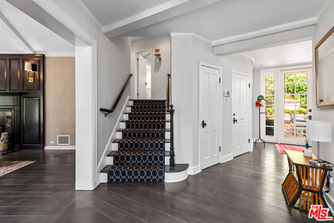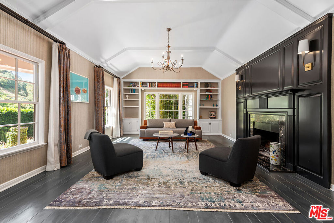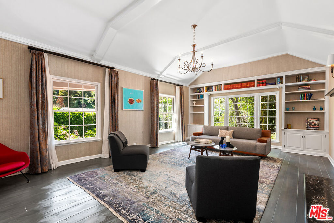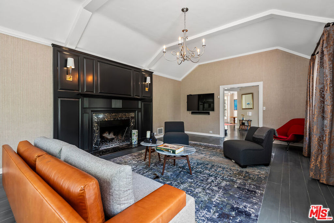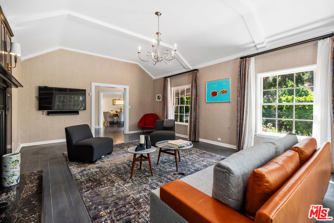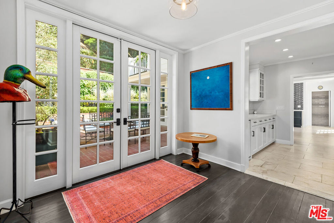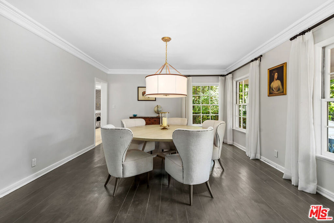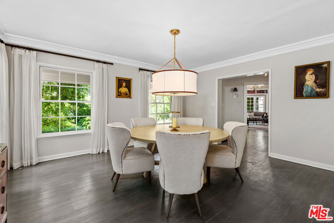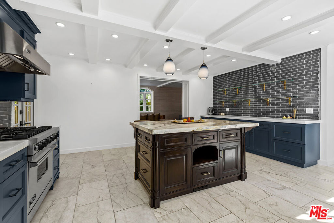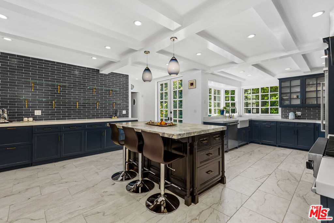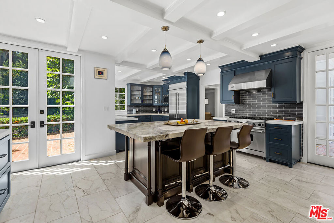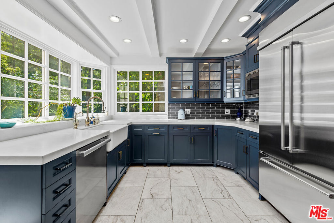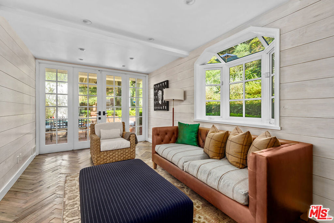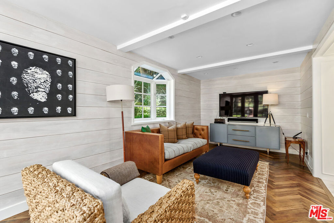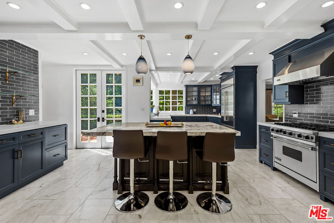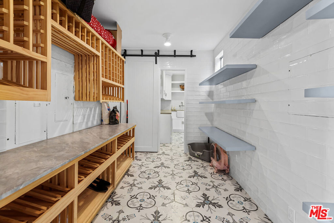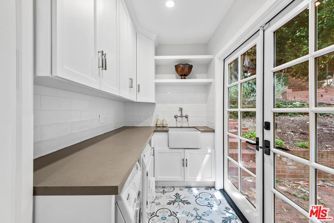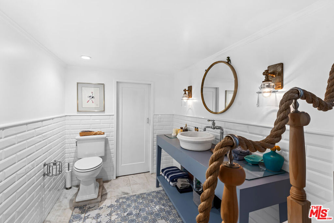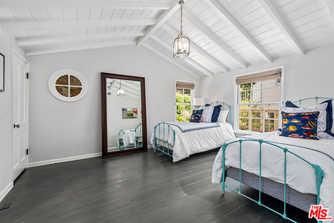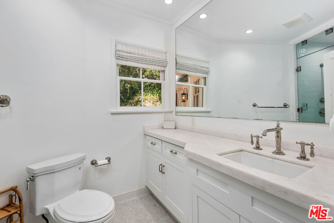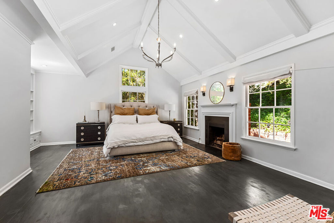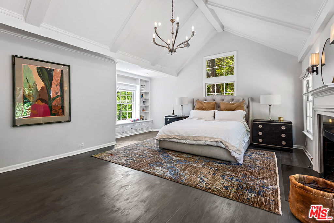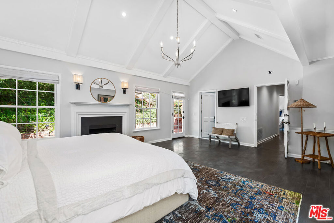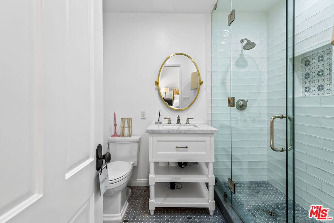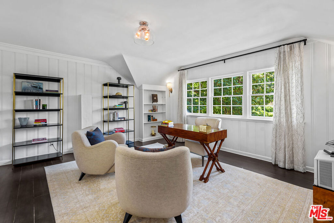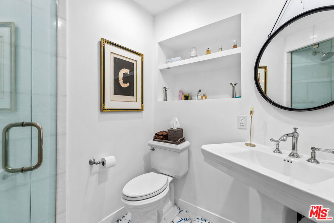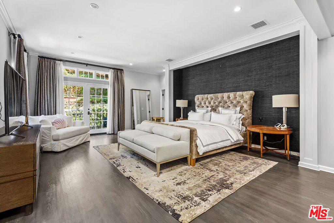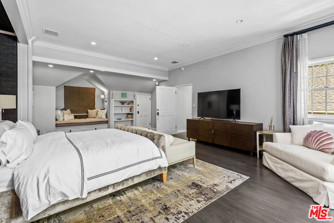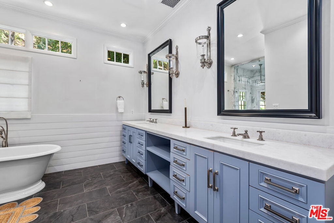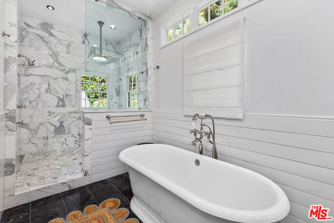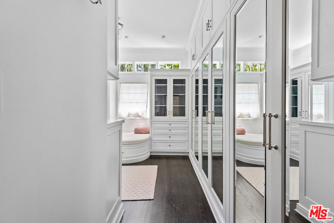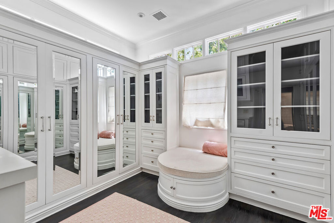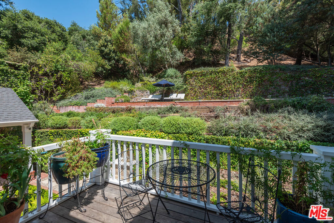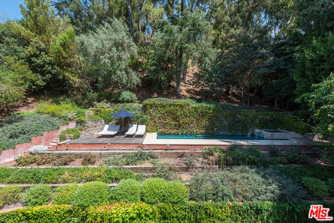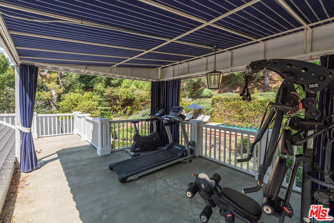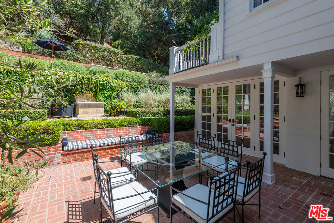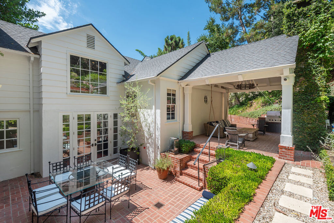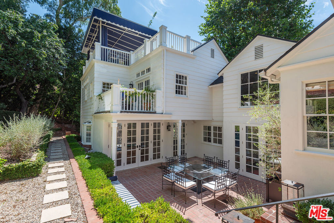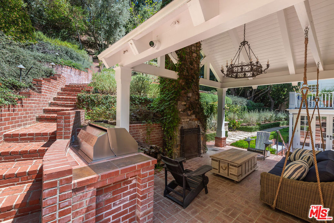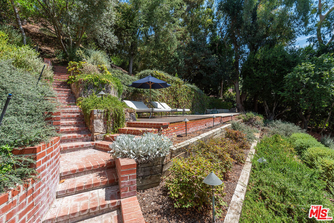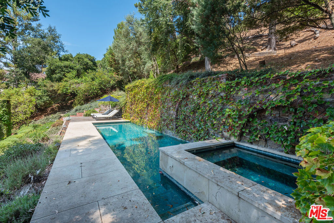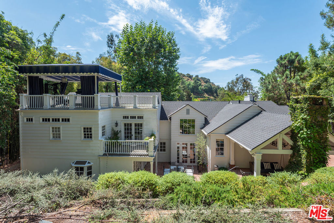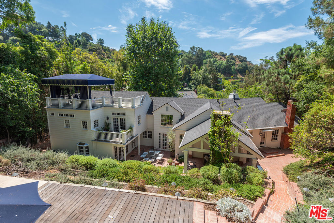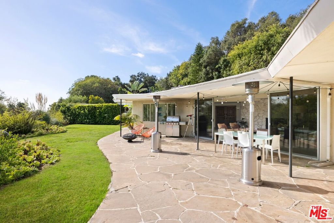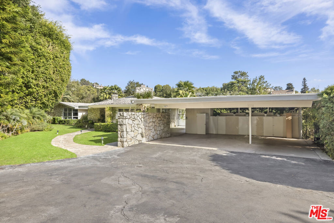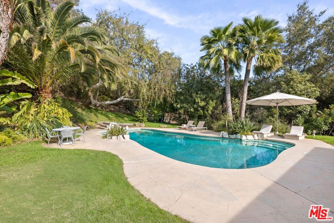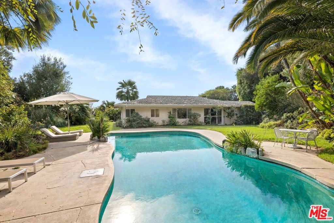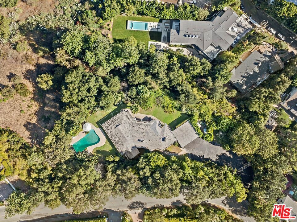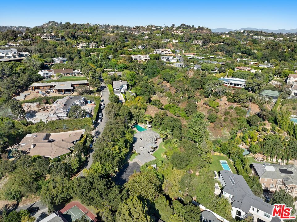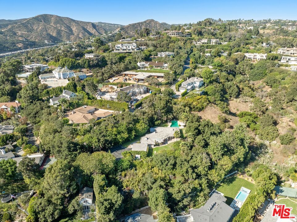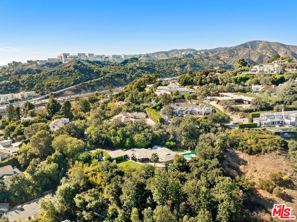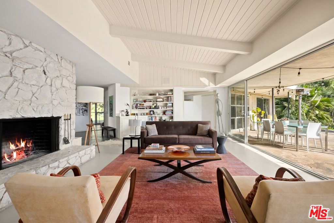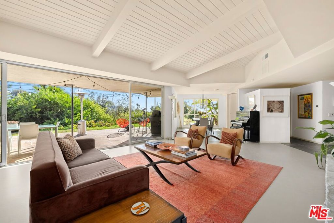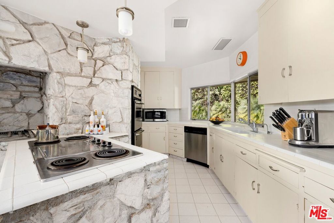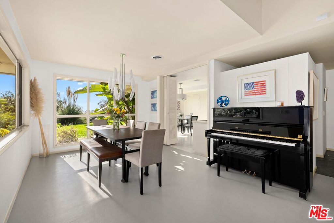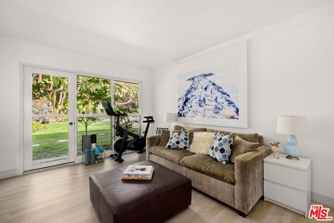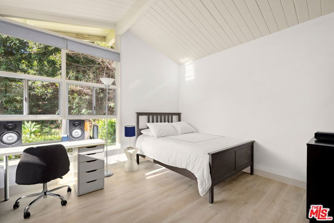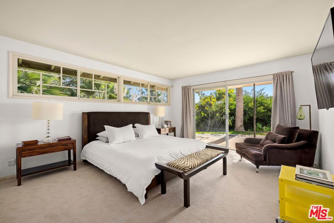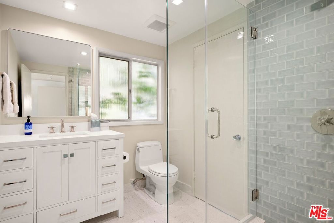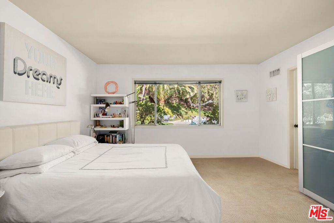 Courtesy of Thomas James Real Estate Services, Inc. Disclaimer: All data relating to real estate for sale on this page comes from the Broker Reciprocity (BR) of the California Regional Multiple Listing Service. Detailed information about real estate listings held by brokerage firms other than The Agency RE include the name of the listing broker. Neither the listing company nor The Agency RE shall be responsible for any typographical errors, misinformation, misprints and shall be held totally harmless. The Broker providing this data believes it to be correct, but advises interested parties to confirm any item before relying on it in a purchase decision. Copyright 2025. California Regional Multiple Listing Service. All rights reserved.
Courtesy of Thomas James Real Estate Services, Inc. Disclaimer: All data relating to real estate for sale on this page comes from the Broker Reciprocity (BR) of the California Regional Multiple Listing Service. Detailed information about real estate listings held by brokerage firms other than The Agency RE include the name of the listing broker. Neither the listing company nor The Agency RE shall be responsible for any typographical errors, misinformation, misprints and shall be held totally harmless. The Broker providing this data believes it to be correct, but advises interested parties to confirm any item before relying on it in a purchase decision. Copyright 2025. California Regional Multiple Listing Service. All rights reserved. Property Details
See this Listing
Schools
Interior
Exterior
Financial
Map
Community
- Address4241 Woodcliff Road Sherman Oaks CA
- AreaSO – Sherman Oaks
- CitySherman Oaks
- CountyLos Angeles
- Zip Code91403
Similar Listings Nearby
- 9305 Hazen Drive
Beverly Hills, CA$7,595,000
4.63 miles away
- 3040 Roscomare Road
Bel Air, CA$7,550,000
1.30 miles away
- 11556 Bellagio Road
Los Angeles, CA$7,500,000
4.86 miles away
- 17524 Jayden Lane
Encino, CA$7,499,000
3.11 miles away
- 1511 Summitridge Drive
Beverly Hills, CA$7,450,000
4.35 miles away
- 1253 Delresto Drive
Beverly Hills, CA$7,400,000
4.49 miles away
- 2457 Angelo Drive
Los Angeles, CA$7,388,000
2.66 miles away
- 1380 Summitridge Place
Beverly Hills, CA$7,370,000
4.56 miles away
- 1665 Summitridge Drive
Beverly Hills, CA$7,295,000
4.23 miles away
- 9555 Oak Pass Road
Beverly Hills, CA$7,250,000
3.18 miles away



