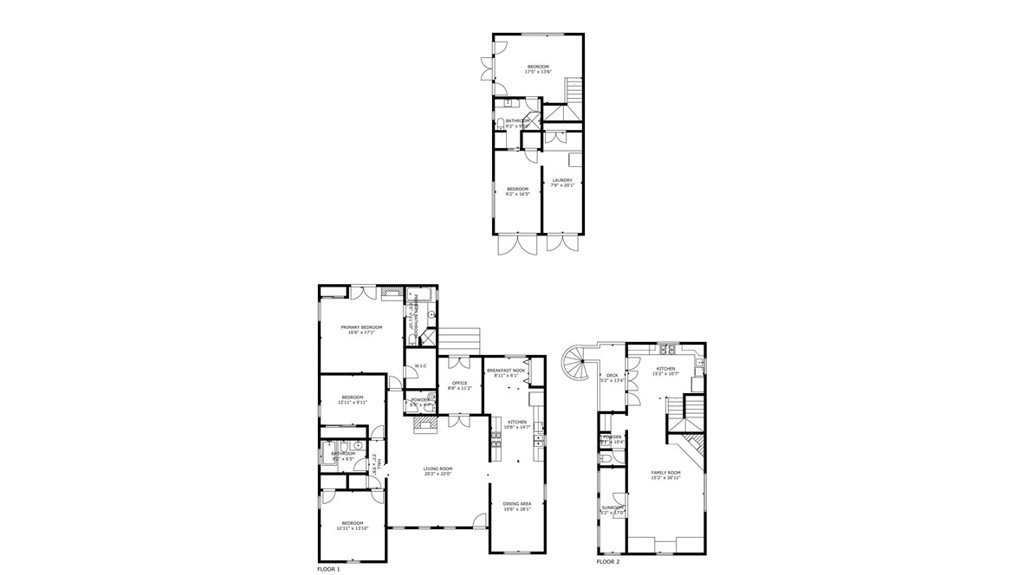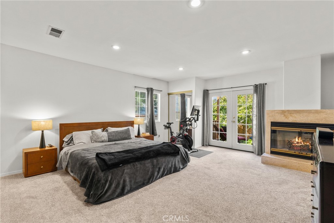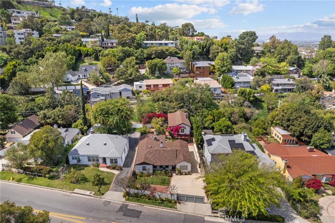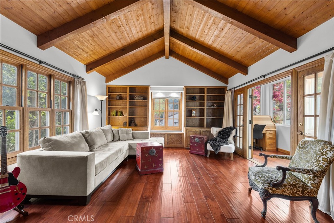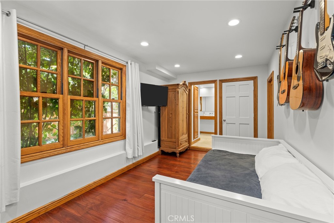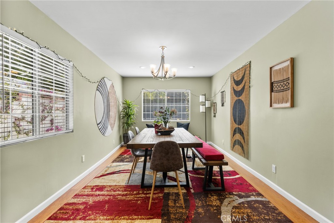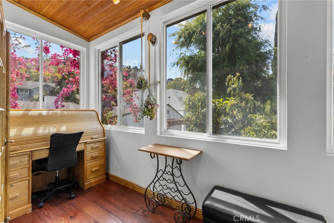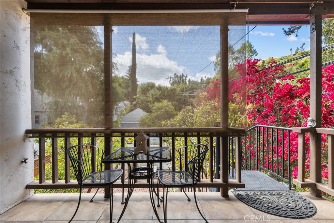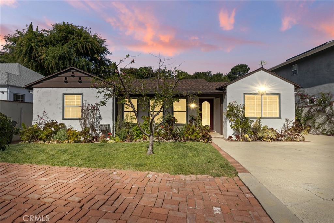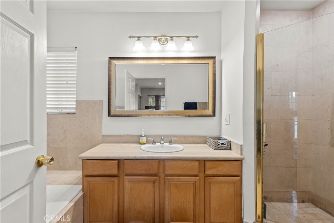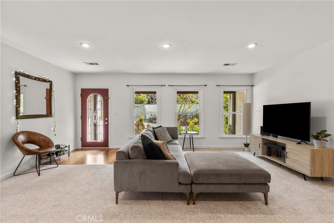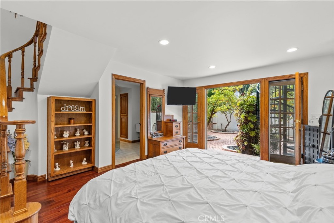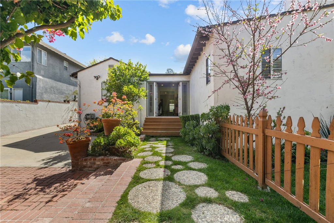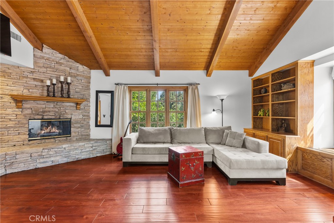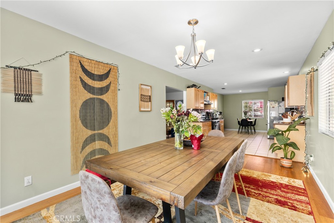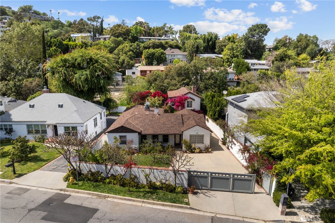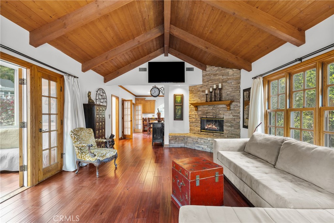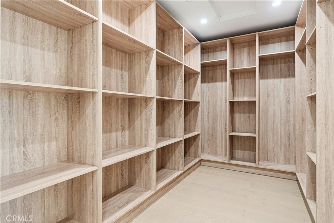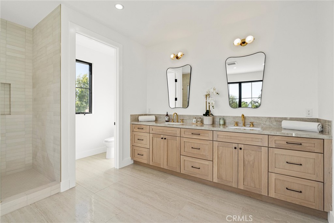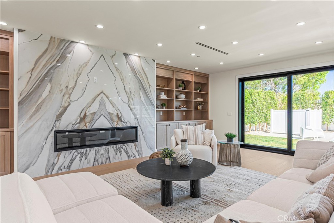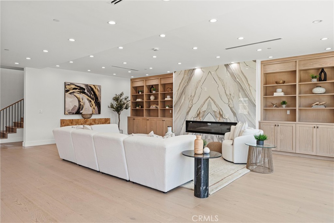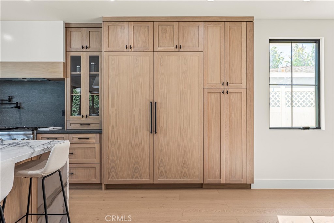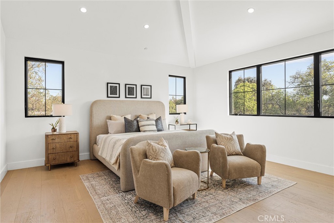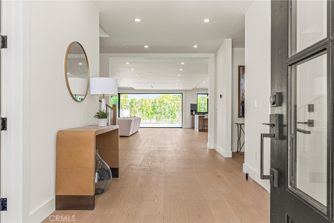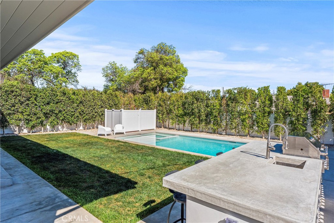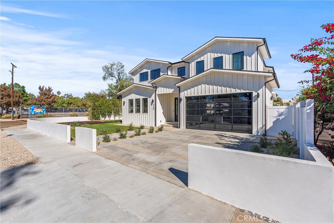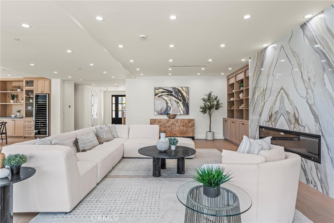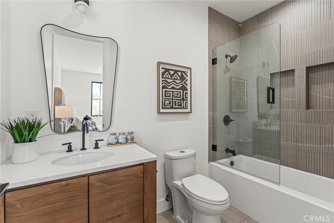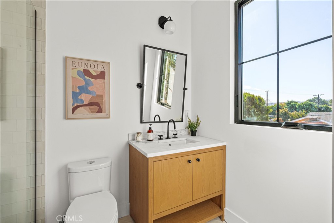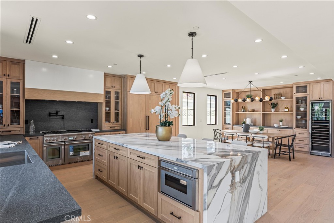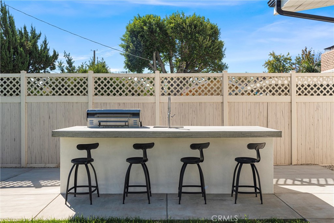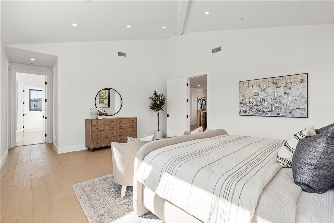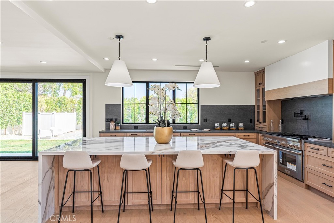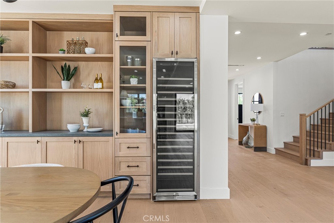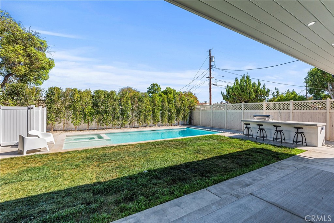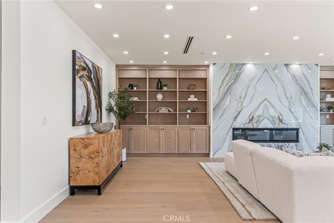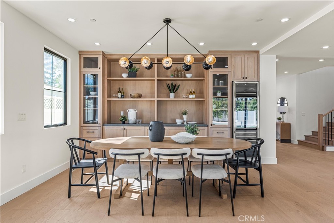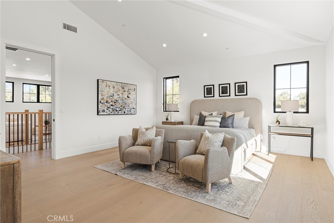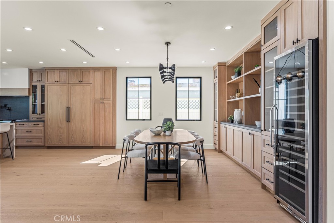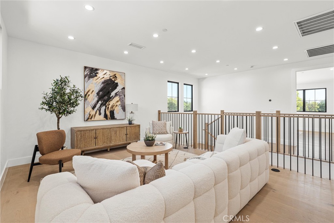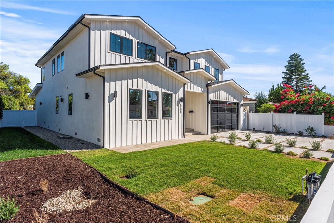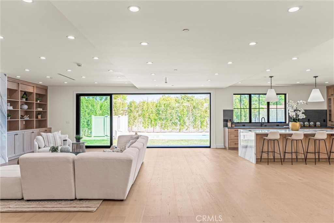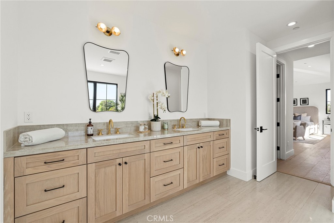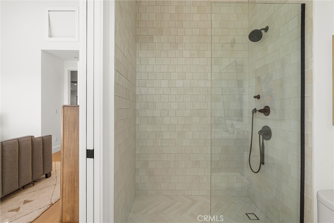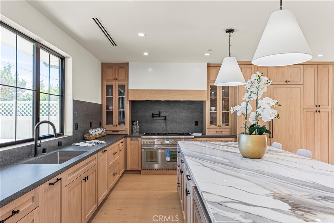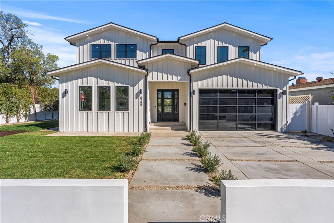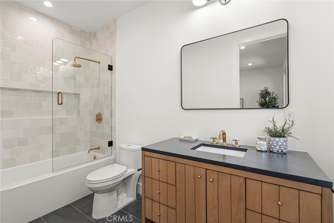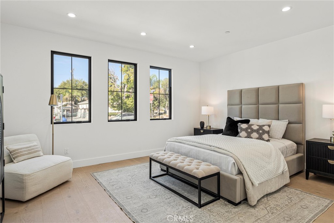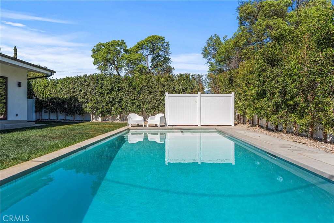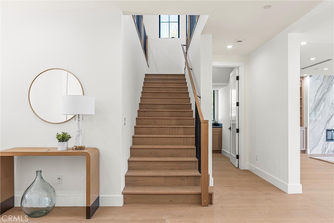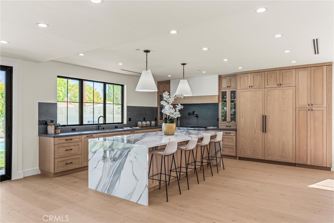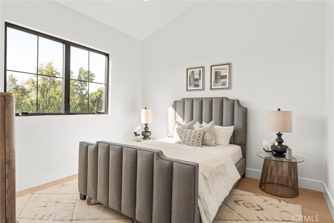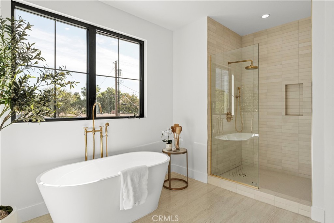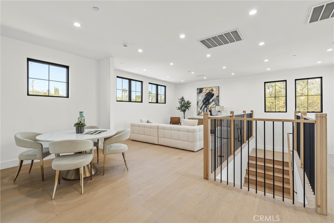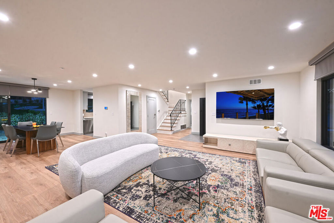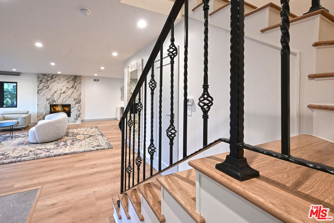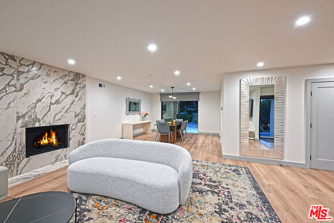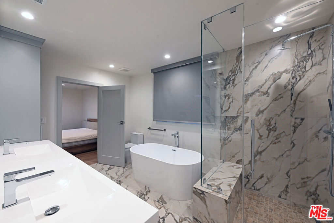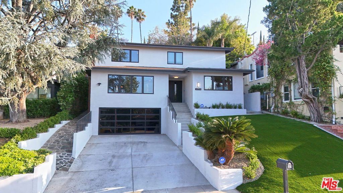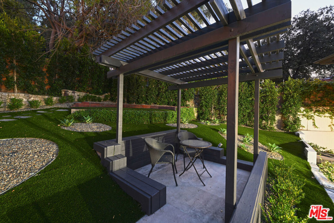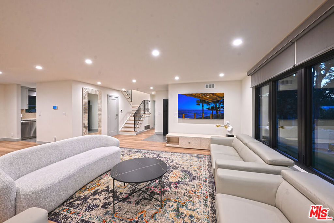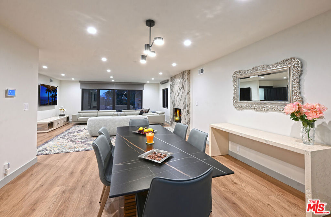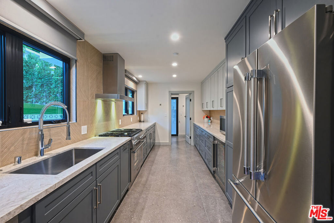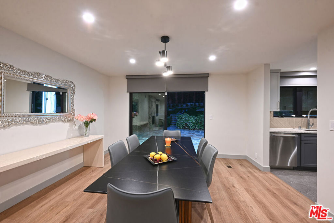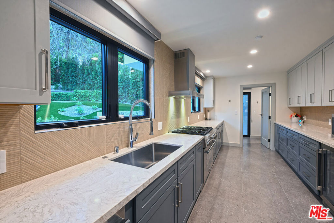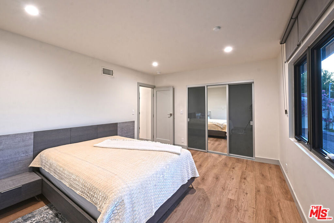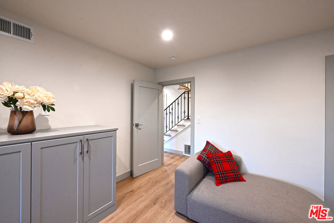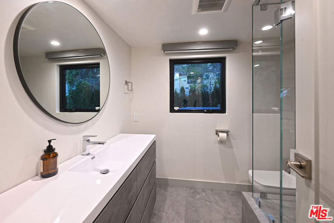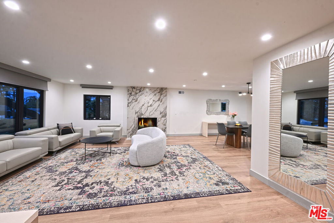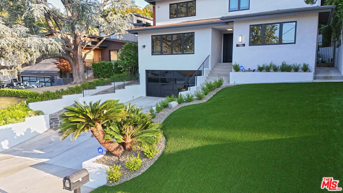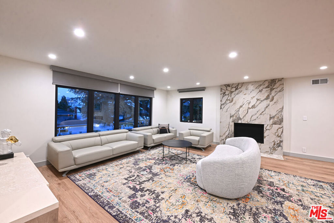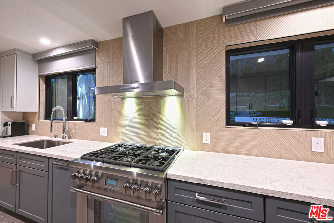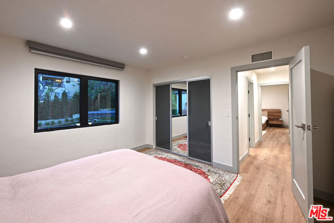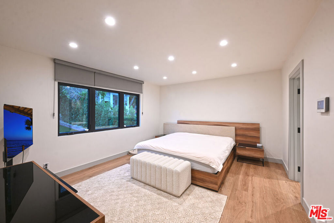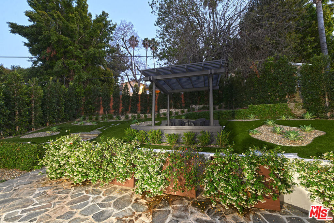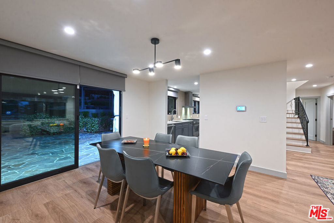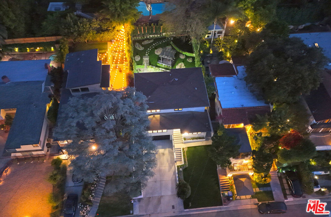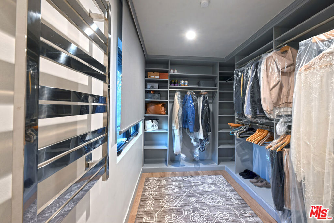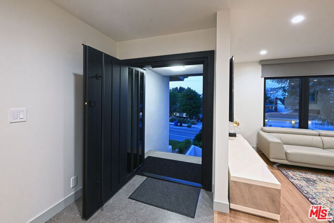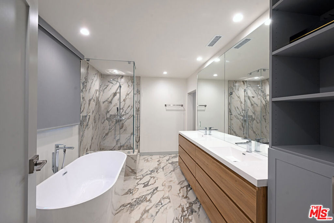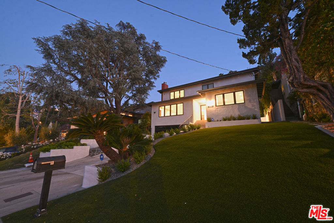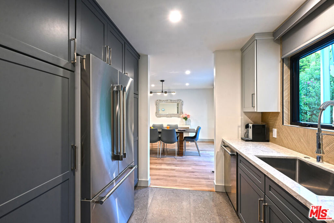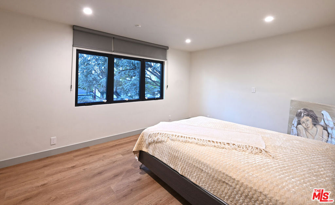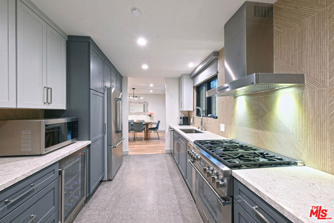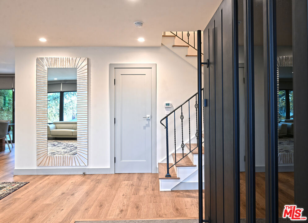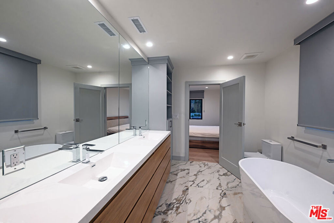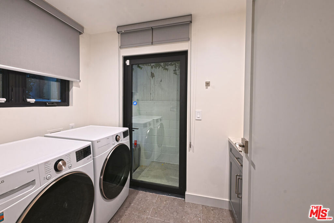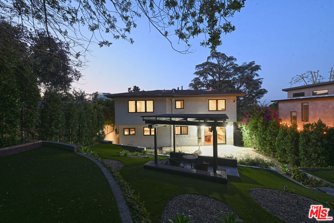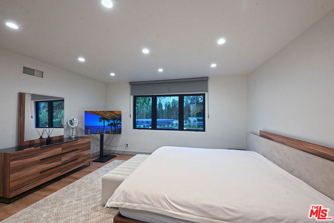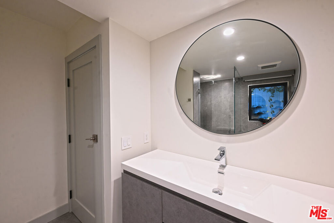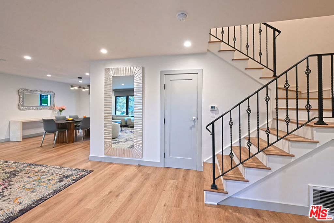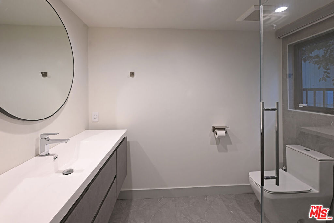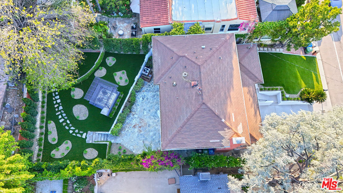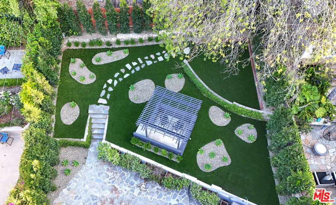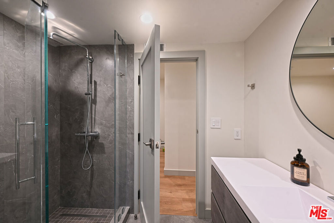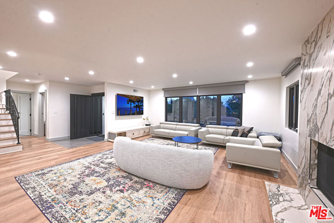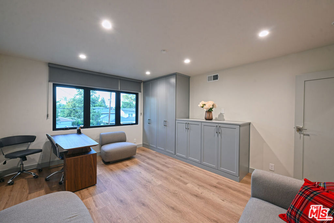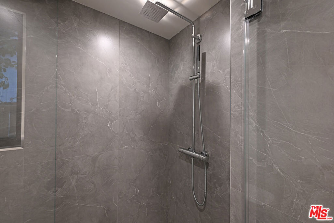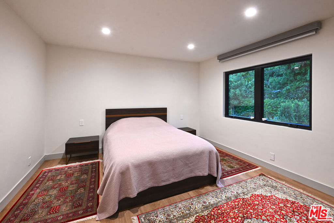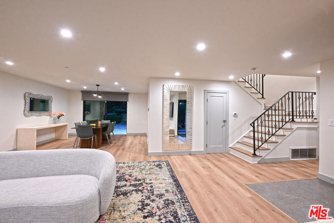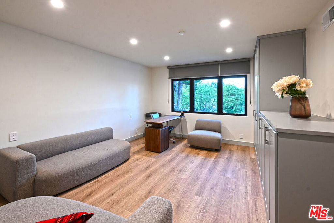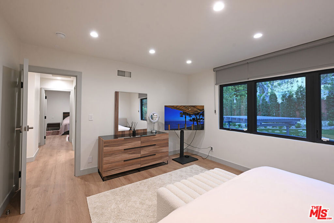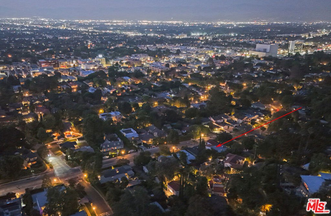Upon entering the main house, you’ll discover an open living space with nearly floor-to-ceiling windows, center-pieced with a fireplace. The large kitchen flows into two dining spaces, a formal and a breakfast nook, with a laundry closet for convenience. The open-concept floor plan is bathed in natural light, which flows through every room, infusing the space with warmth and elegance. The spacious master suite is full of light due to the French doors that open up to your private, lush garden. The master suite features a luxurious en-suite bath, walk-in closets and is complemented by two additional spacious bedrooms and 1.5 more baths.
The property’s true distinction lies in its detached guest house, which takes this home to a level of elevated versatility. Whether you’re hosting loved ones, accommodating extended family, or seeking rental income potential, this space is truly one-of-a-kind. The guest house boasts stunning, vaulted, wood-finished ceilings with real wood beams, a towering stone-finished fireplace, and grand open living spaces with windows enveloped by bougainvillea and other mature greenery. The full-sized open concept kitchen, equipped with plenty of storage, opens up to the living space to the front and off to the side, a charming balcony nestled in flora with a spiral staircase leading you to the backyard. The space also comes with a bonus reading nook that feels like you are living in another world tucked into the trees.
Downstairs, the guest house features a spacious bedroom with double doors that transitions to a private yard perfect for entertainment and leisure and an ensuite bath with heated floors. The guest house also includes a two-car garage, with one bay thoughtfully transformed into a cozy bedroom. The property is beautifully surrounded by lush greenery and vibrant bougainvillea that gracefully adorns the guest house, while an assortment of fruit trees lines the oversized 8,367 square foot lot. This serene outdoor space provides the perfect backdrop for relaxation or entertaining.
 Courtesy of The Agency. Disclaimer: All data relating to real estate for sale on this page comes from the Broker Reciprocity (BR) of the California Regional Multiple Listing Service. Detailed information about real estate listings held by brokerage firms other than The Agency RE include the name of the listing broker. Neither the listing company nor The Agency RE shall be responsible for any typographical errors, misinformation, misprints and shall be held totally harmless. The Broker providing this data believes it to be correct, but advises interested parties to confirm any item before relying on it in a purchase decision. Copyright 2025. California Regional Multiple Listing Service. All rights reserved.
Courtesy of The Agency. Disclaimer: All data relating to real estate for sale on this page comes from the Broker Reciprocity (BR) of the California Regional Multiple Listing Service. Detailed information about real estate listings held by brokerage firms other than The Agency RE include the name of the listing broker. Neither the listing company nor The Agency RE shall be responsible for any typographical errors, misinformation, misprints and shall be held totally harmless. The Broker providing this data believes it to be correct, but advises interested parties to confirm any item before relying on it in a purchase decision. Copyright 2025. California Regional Multiple Listing Service. All rights reserved. Property Details
See this Listing
Schools
Interior
Exterior
Financial
Map
Community
- Address4009 Beverly Glen Boulevard Sherman Oaks CA
- AreaSO – Sherman Oaks
- CitySherman Oaks
- CountyLos Angeles
- Zip Code91423
Similar Listings Nearby
- 5258 Lemona Avenue
Sherman Oaks, CA$2,599,900
1.69 miles away
- 9027 Wonderland Avenue
Los Angeles, CA$2,599,000
4.10 miles away
- 1002 N Bundy Drive
Los Angeles, CA$2,599,000
4.90 miles away
- 15204 Valley Vista Boulevard
Sherman Oaks, CA$2,599,000
0.99 miles away
- 4728 Vesper Avenue
Sherman Oaks, CA$2,599,000
0.90 miles away
- 3834 Buena Park Drive
Studio City, CA$2,599,000
3.38 miles away
- 17400 Oak Creek Court
Encino, CA$2,595,000
4.08 miles away
- 4071 Mandeville Canyon Road
Los Angeles, CA$2,595,000
3.72 miles away
- 5725 Katherine Avenue
Sherman Oaks, CA$2,595,000
2.13 miles away
- 3546 Weslin Avenue
Sherman Oaks, CA$2,595,000
1.14 miles away


