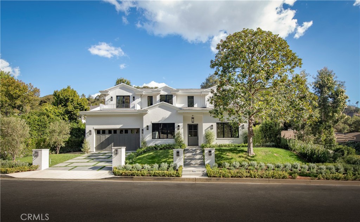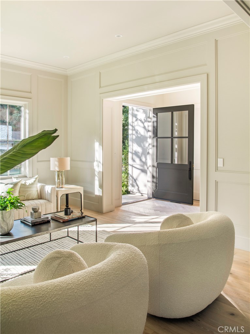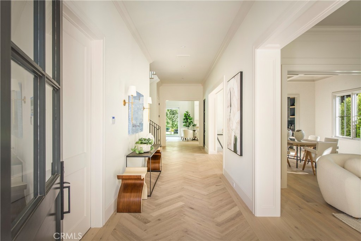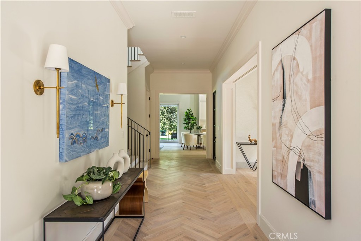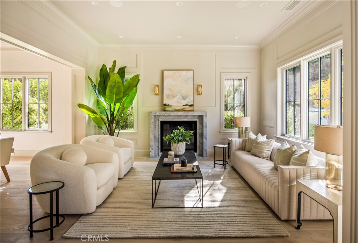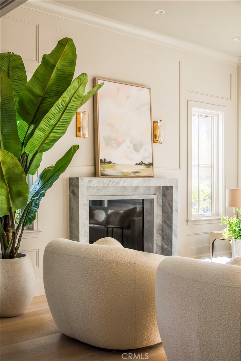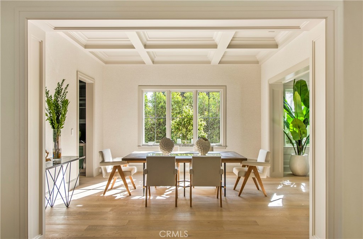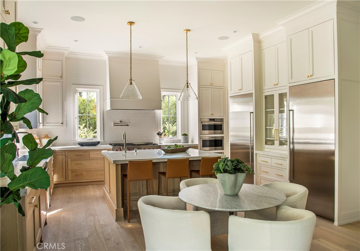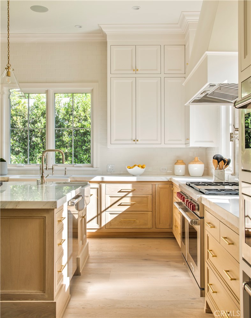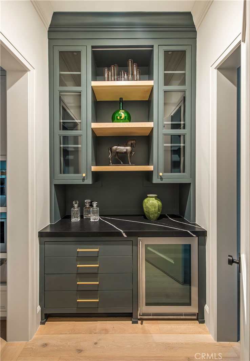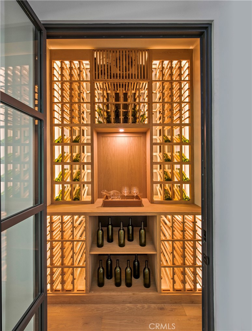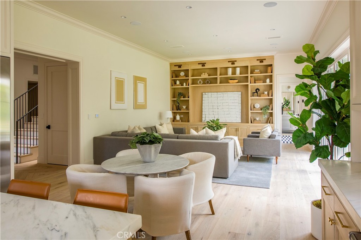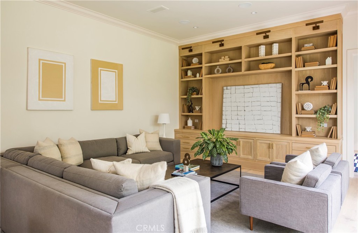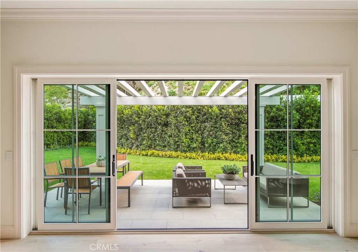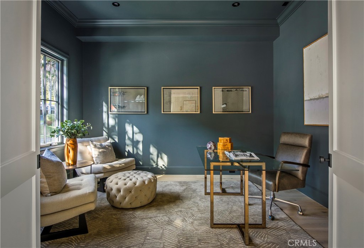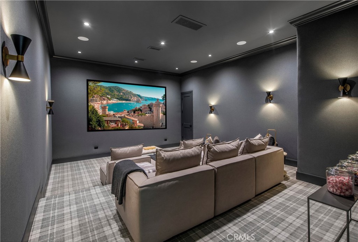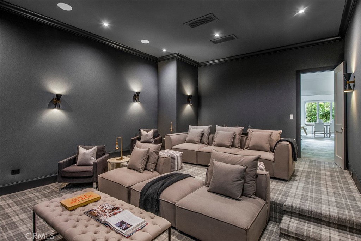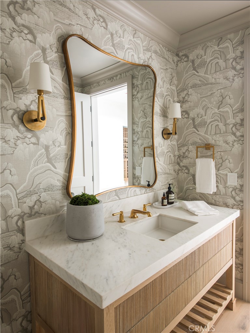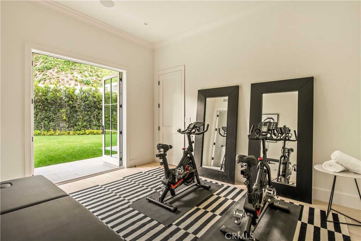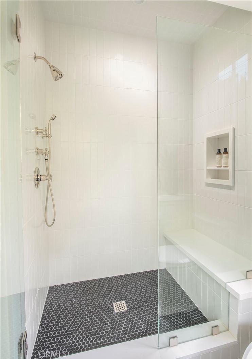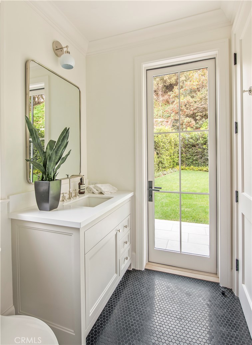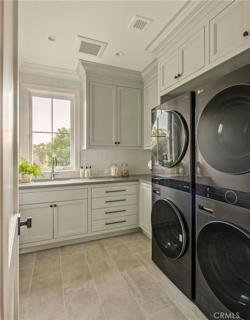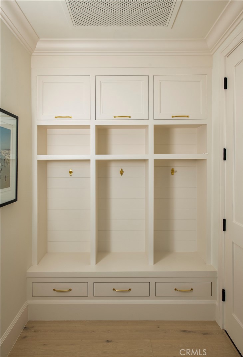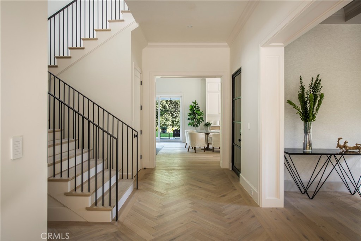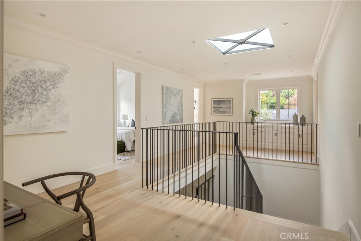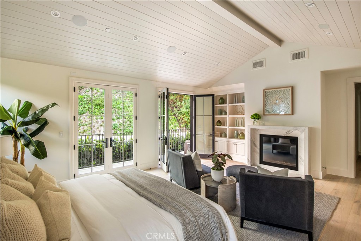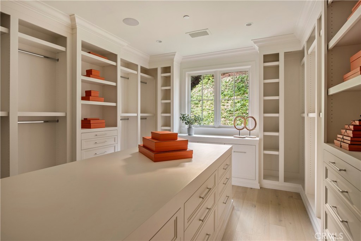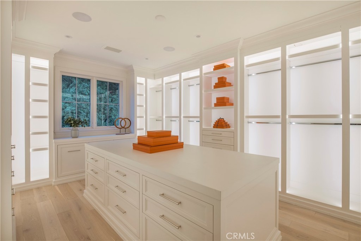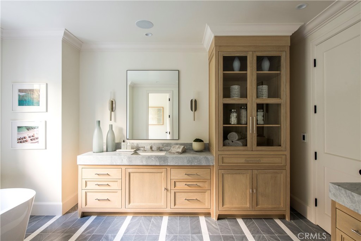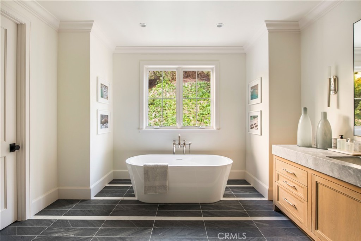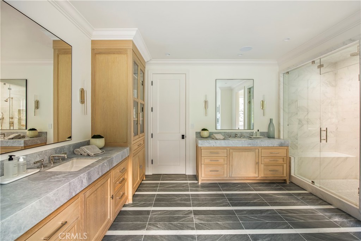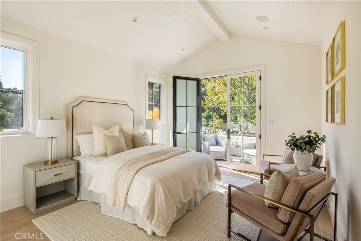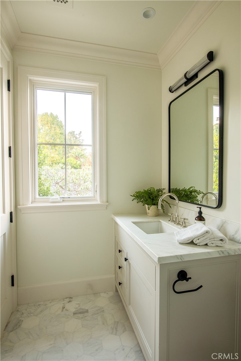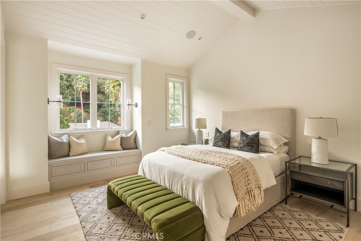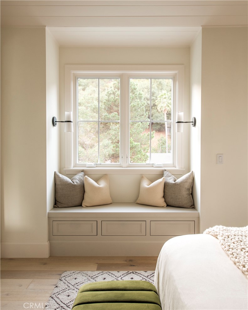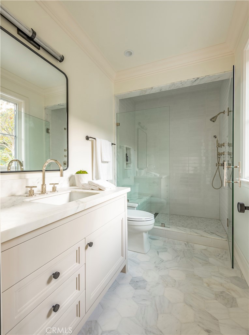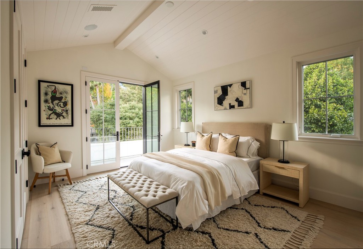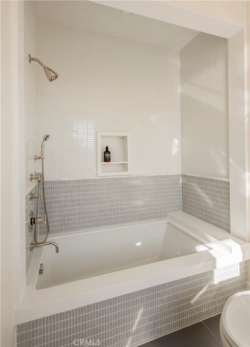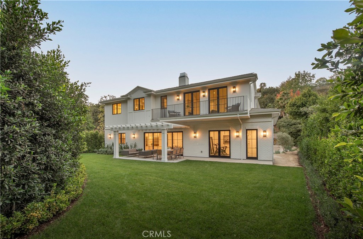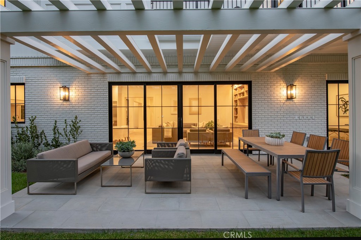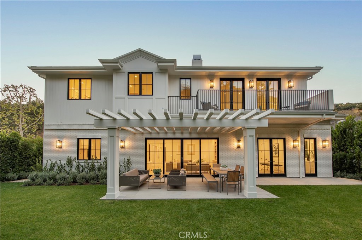 Courtesy of Coldwell Banker Realty. Disclaimer: All data relating to real estate for sale on this page comes from the Broker Reciprocity (BR) of the California Regional Multiple Listing Service. Detailed information about real estate listings held by brokerage firms other than The Agency RE include the name of the listing broker. Neither the listing company nor The Agency RE shall be responsible for any typographical errors, misinformation, misprints and shall be held totally harmless. The Broker providing this data believes it to be correct, but advises interested parties to confirm any item before relying on it in a purchase decision. Copyright 2024. California Regional Multiple Listing Service. All rights reserved.
Courtesy of Coldwell Banker Realty. Disclaimer: All data relating to real estate for sale on this page comes from the Broker Reciprocity (BR) of the California Regional Multiple Listing Service. Detailed information about real estate listings held by brokerage firms other than The Agency RE include the name of the listing broker. Neither the listing company nor The Agency RE shall be responsible for any typographical errors, misinformation, misprints and shall be held totally harmless. The Broker providing this data believes it to be correct, but advises interested parties to confirm any item before relying on it in a purchase decision. Copyright 2024. California Regional Multiple Listing Service. All rights reserved. Property Details
See this Listing
Schools
Interior
Exterior
Financial
Map
Community
- Address15457 Valley Vista Boulevard Sherman Oaks CA
- AreaSO – Sherman Oaks
- CitySherman Oaks
- CountyLos Angeles
- Zip Code91403
Similar Listings Nearby
- 1410 Davies Drive
Beverly Hills, CA$9,995,000
4.22 miles away
- 1150 Stone Canyon Road
Los Angeles, CA$9,995,000
4.03 miles away
- 11982 Brentridge Lane
Los Angeles, CA$9,950,000
4.65 miles away
- 9716 Oak Pass Road
Beverly Hills, CA$9,700,000
3.27 miles away
- 10930 Chalon Road
Los Angeles, CA$9,500,000
4.61 miles away
- 2791 Ellison Drive
Beverly Hills, CA$9,290,000
3.25 miles away
- 9595 Lime Orchard Road
Beverly Hills, CA$9,195,000
4.28 miles away
- 1090 Moraga Drive
Bel Air, CA$8,995,000
4.45 miles away
- 17528 Rancho Street
Encino, CA$8,995,000
2.48 miles away
- 10981 Bellagio Road
Los Angeles, CA$8,995,000
4.89 miles away



















































































































































































