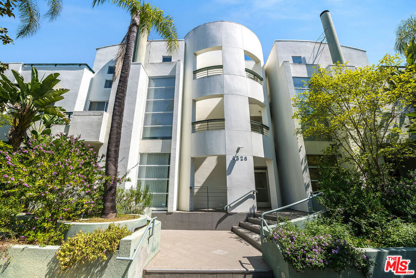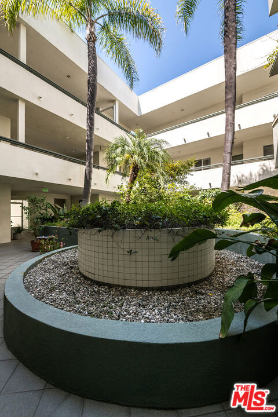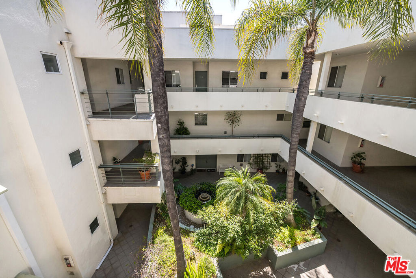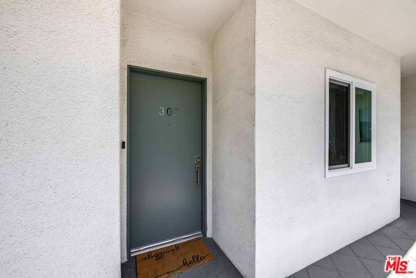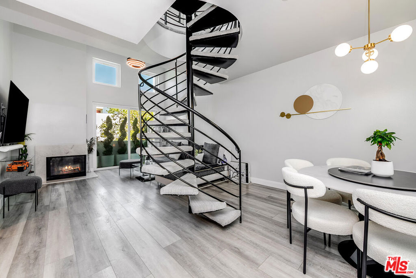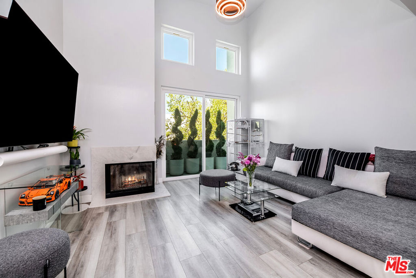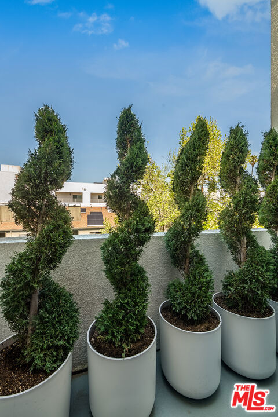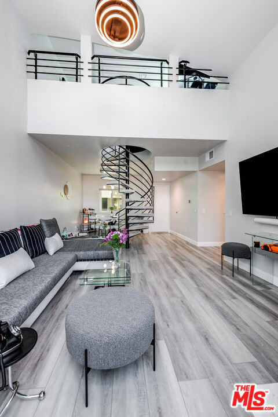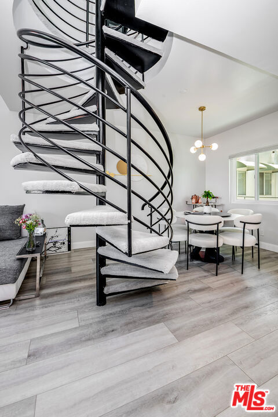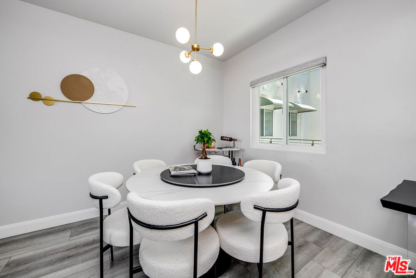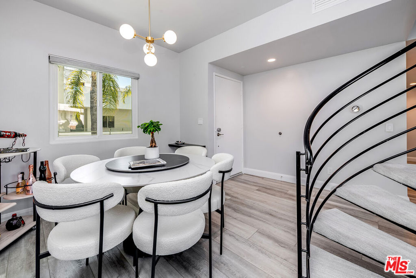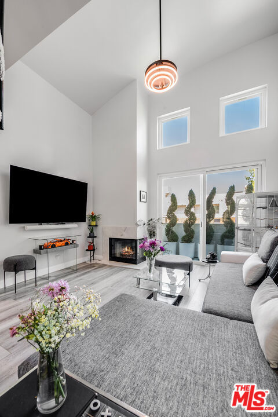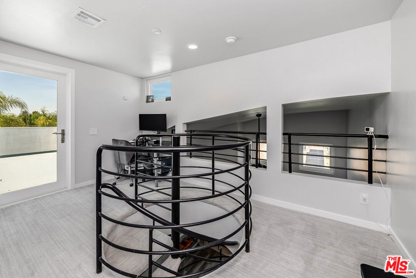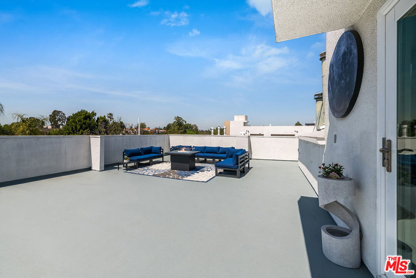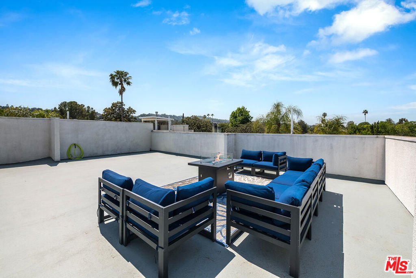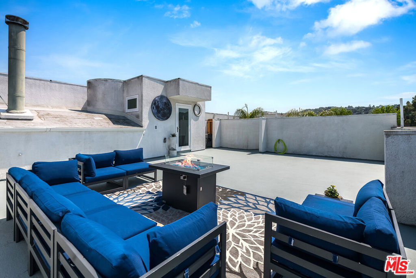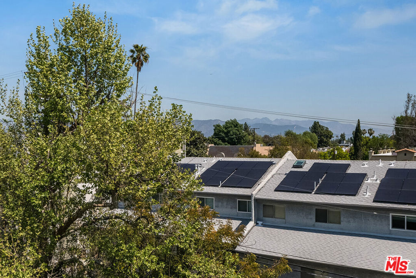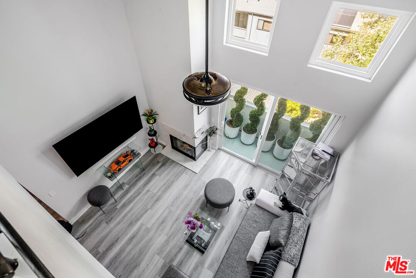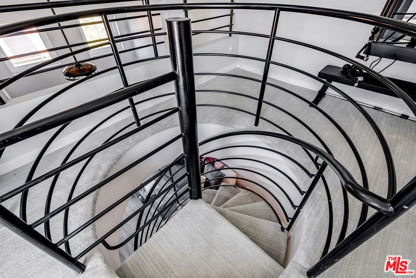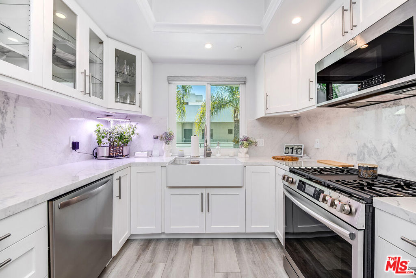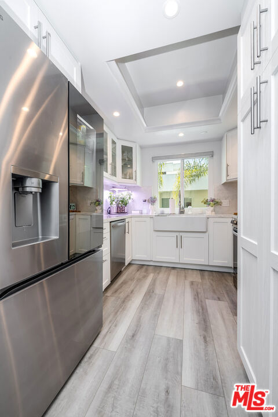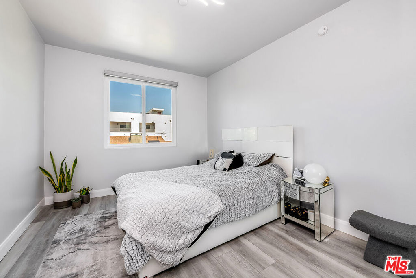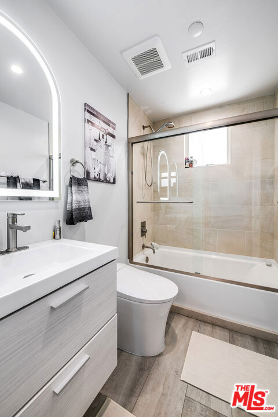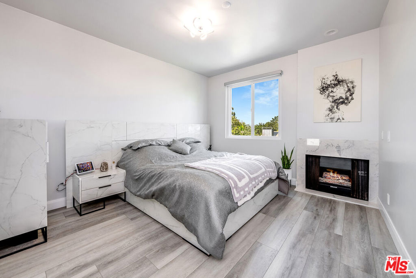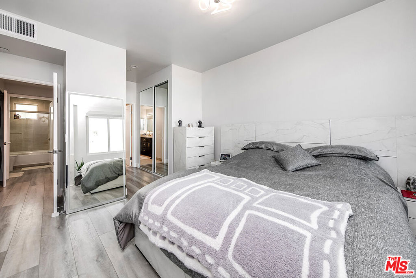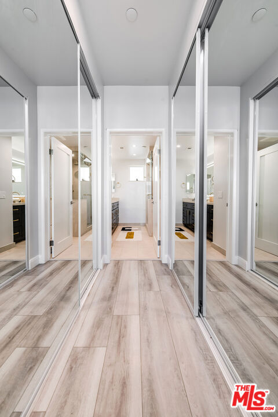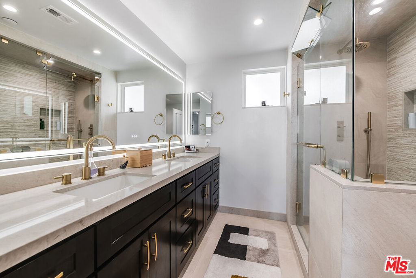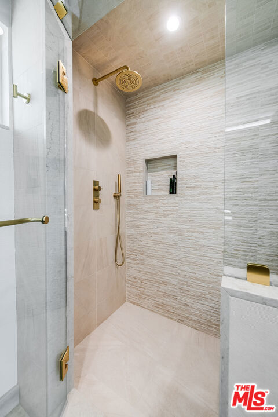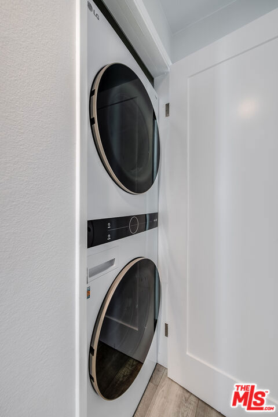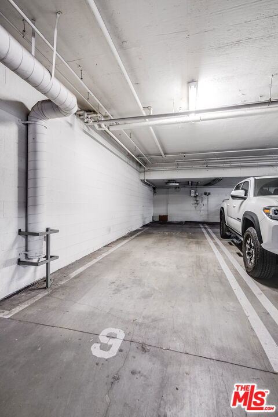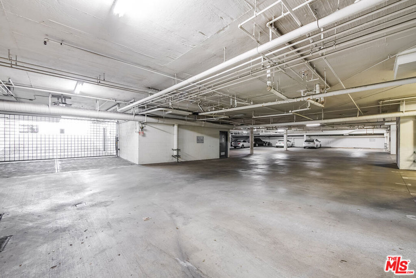Located in a prime spot with easy access to major freeways, Ventura Blvd, and Sherman Oaks’ top shopping, dining, and entertainment, this condo is ideal for those seeking convenience and the vibrant energy of city living. Don’t miss out on this exceptional home!
 Courtesy of Altera Realty. Disclaimer: All data relating to real estate for sale on this page comes from the Broker Reciprocity (BR) of the California Regional Multiple Listing Service. Detailed information about real estate listings held by brokerage firms other than The Agency RE include the name of the listing broker. Neither the listing company nor The Agency RE shall be responsible for any typographical errors, misinformation, misprints and shall be held totally harmless. The Broker providing this data believes it to be correct, but advises interested parties to confirm any item before relying on it in a purchase decision. Copyright 2025. California Regional Multiple Listing Service. All rights reserved.
Courtesy of Altera Realty. Disclaimer: All data relating to real estate for sale on this page comes from the Broker Reciprocity (BR) of the California Regional Multiple Listing Service. Detailed information about real estate listings held by brokerage firms other than The Agency RE include the name of the listing broker. Neither the listing company nor The Agency RE shall be responsible for any typographical errors, misinformation, misprints and shall be held totally harmless. The Broker providing this data believes it to be correct, but advises interested parties to confirm any item before relying on it in a purchase decision. Copyright 2025. California Regional Multiple Listing Service. All rights reserved. Property Details
See this Listing
Schools
Interior
Exterior
Financial
Map
Community
- Address15150 Dickens Street 107 Sherman Oaks CA
- AreaSO – Sherman Oaks
- CitySherman Oaks
- CountyLos Angeles
- Zip Code91403
Similar Listings Nearby
- 14290 Dickens Street 201
Sherman Oaks, CA$1,099,000
1.10 miles away
- 11847 Laurelwood Drive 207
Studio City, CA$1,075,000
4.23 miles away
- 11912 Laurelwood Drive 202
Studio City, CA$1,049,000
4.14 miles away
- 4644 Coldwater Canyon Avenue 401
Studio City, CA$999,000
2.88 miles away
- 12044 Hoffman Street 204
Studio City, CA$997,500
4.00 miles away
- 4326 Babcock Avenue 305
Studio City, CA$995,000
3.30 miles away
- 4822 Van Noord Avenue 16
Sherman Oaks, CA$987,500
2.84 miles away
- 4237 Longridge Avenue 305
Studio City, CA$970,000
2.41 miles away
- 5330 Yarmouth Avenue 312
Encino, CA$953,000
3.38 miles away
- 15245 La Maida Street 301
Sherman Oaks, CA$949,000
0.50 miles away


































































































































































