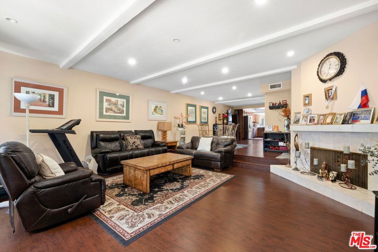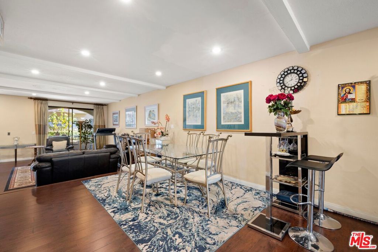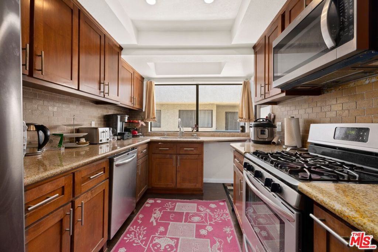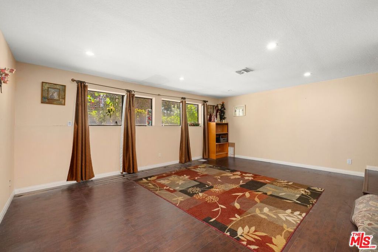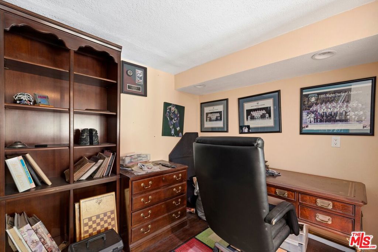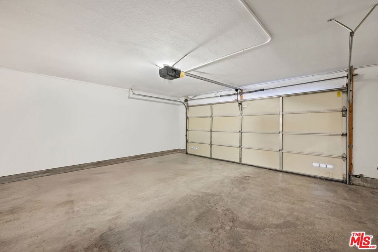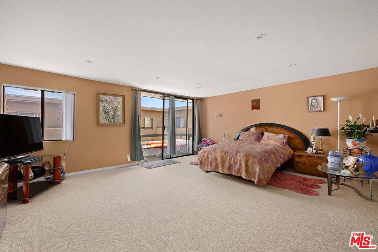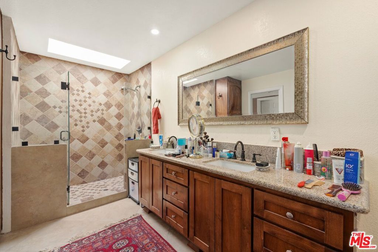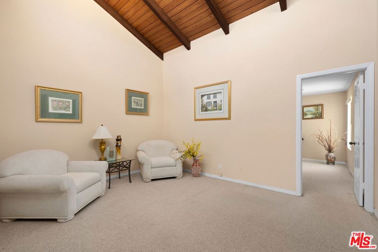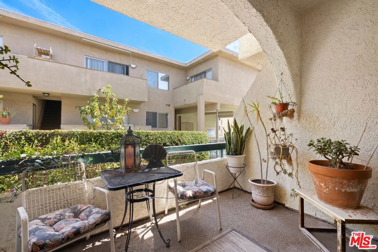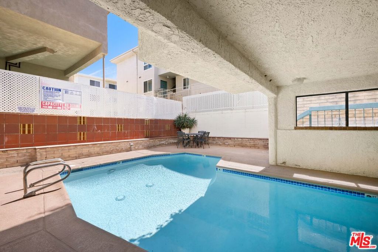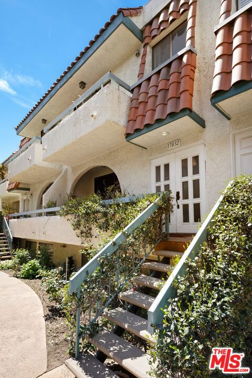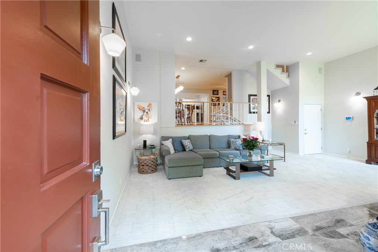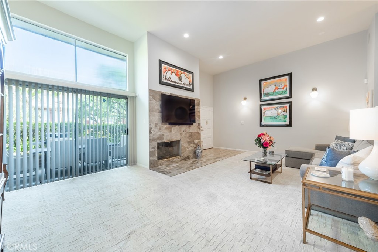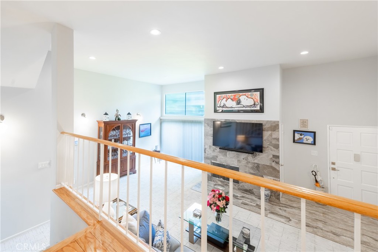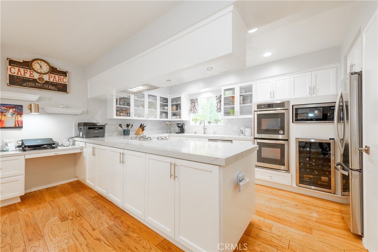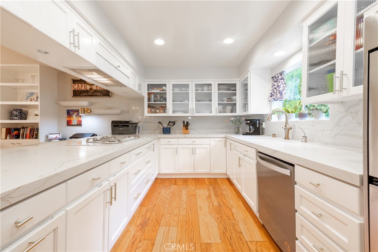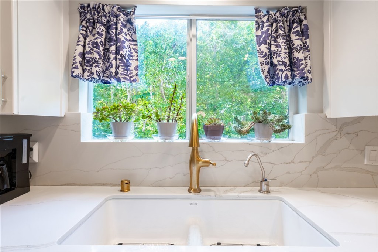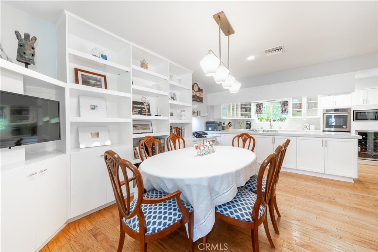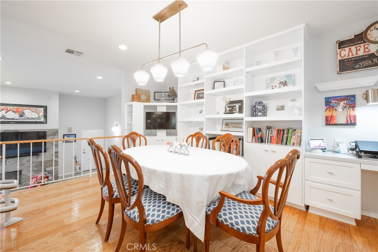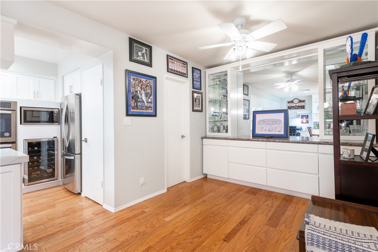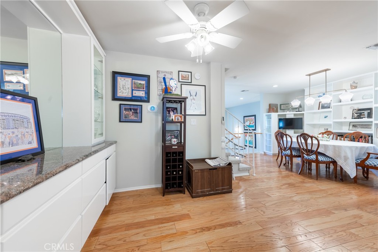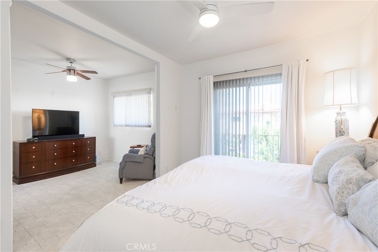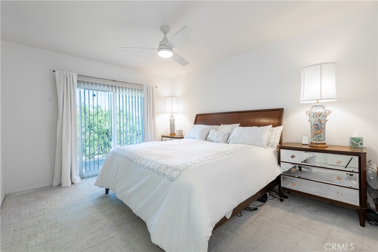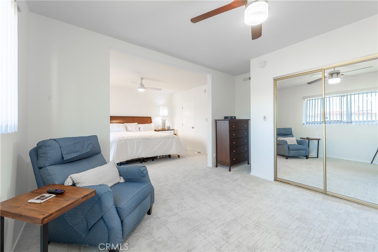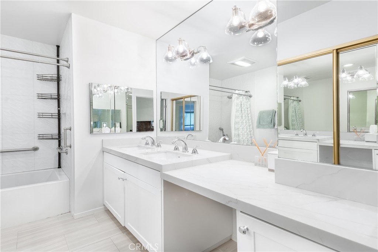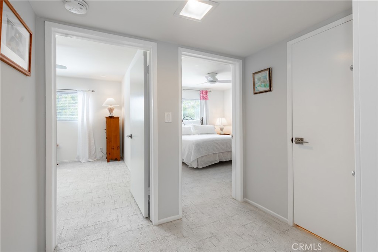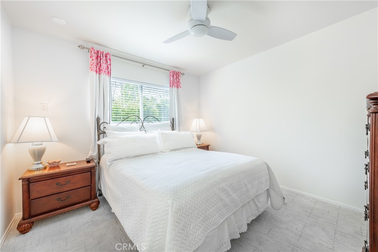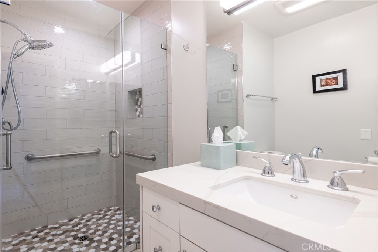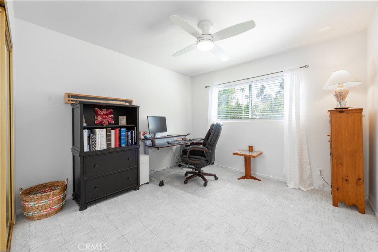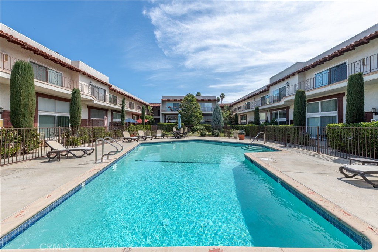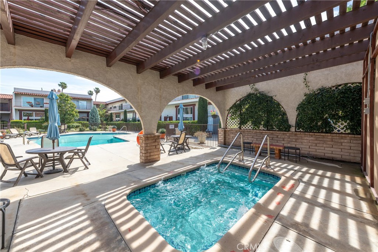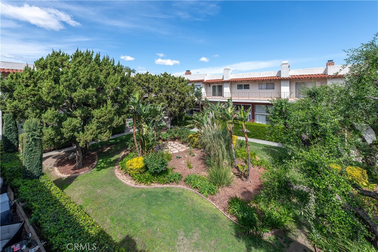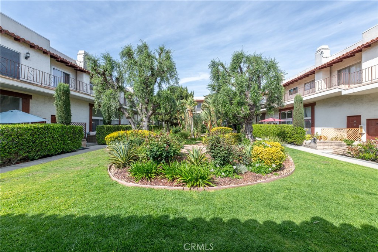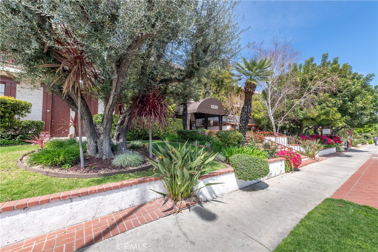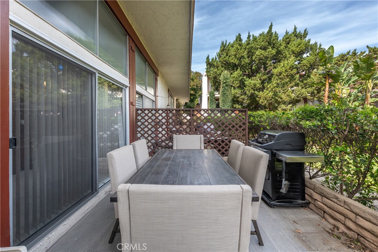 Courtesy of Berkshire Hathaway HomeServices California Properties. Disclaimer: All data relating to real estate for sale on this page comes from the Broker Reciprocity (BR) of the California Regional Multiple Listing Service. Detailed information about real estate listings held by brokerage firms other than The Agency RE include the name of the listing broker. Neither the listing company nor The Agency RE shall be responsible for any typographical errors, misinformation, misprints and shall be held totally harmless. The Broker providing this data believes it to be correct, but advises interested parties to confirm any item before relying on it in a purchase decision. Copyright 2025. California Regional Multiple Listing Service. All rights reserved.
Courtesy of Berkshire Hathaway HomeServices California Properties. Disclaimer: All data relating to real estate for sale on this page comes from the Broker Reciprocity (BR) of the California Regional Multiple Listing Service. Detailed information about real estate listings held by brokerage firms other than The Agency RE include the name of the listing broker. Neither the listing company nor The Agency RE shall be responsible for any typographical errors, misinformation, misprints and shall be held totally harmless. The Broker providing this data believes it to be correct, but advises interested parties to confirm any item before relying on it in a purchase decision. Copyright 2025. California Regional Multiple Listing Service. All rights reserved. Property Details
See this Listing
Schools
Interior
Exterior
Financial
Map
Community
- Address14919 Dickens Street 104 Sherman Oaks CA
- AreaSO – Sherman Oaks
- CitySherman Oaks
- CountyLos Angeles
- Zip Code91403
Similar Listings Nearby
- 4231 Tujunga Avenue A
Studio City, CA$1,149,500
4.52 miles away
- 11989 Laurelwood Drive 3
Studio City, CA$1,149,000
3.78 miles away
- 4485 Hazeltine Avenue 1
Sherman Oaks, CA$999,900
1.02 miles away
- 4541 Colfax Avenue 112
Studio City, CA$999,000
4.00 miles away
- 17832 Margate Street
Encino, CA$985,000
3.81 miles away
- 5401 Zelzah Avenue 124
Encino, CA$899,000
3.86 miles away
- 5229 Balboa Boulevard 19
Encino, CA$899,000
2.70 miles away
- 15137 Magnolia Boulevard A
Sherman Oaks, CA$895,000
1.02 miles away
- 4612 Vista Del Monte Avenue 9
Sherman Oaks, CA$875,000
0.55 miles away








































































































































































