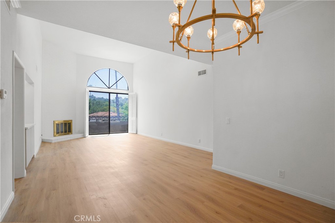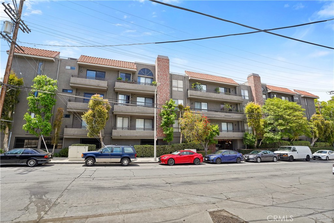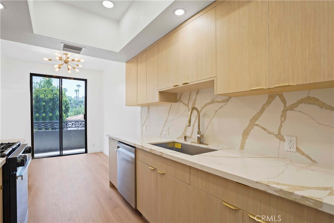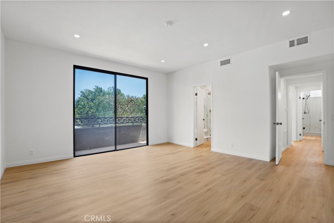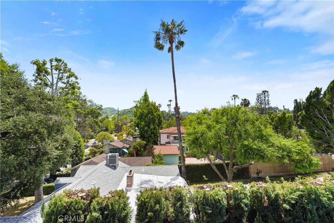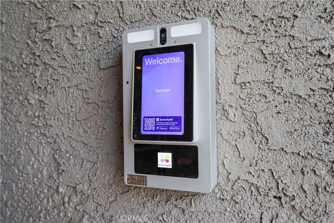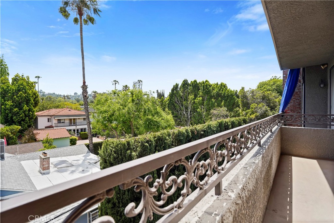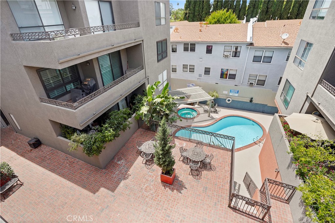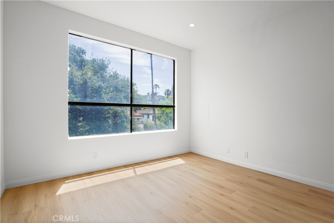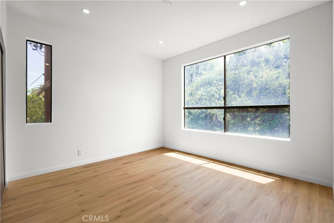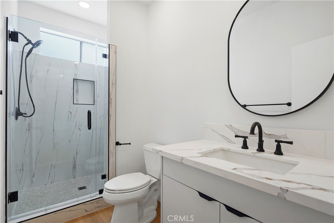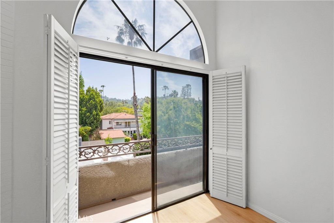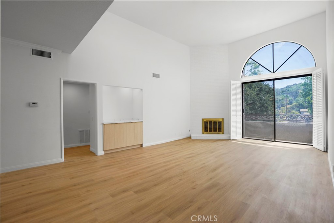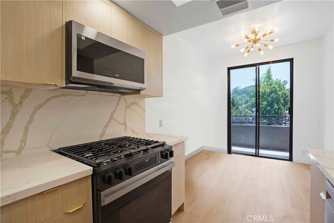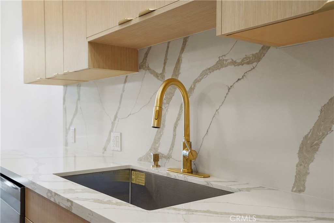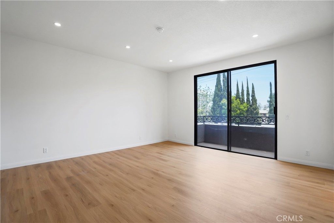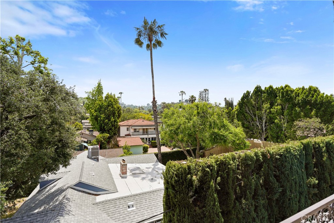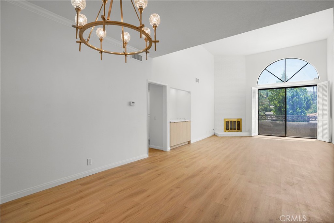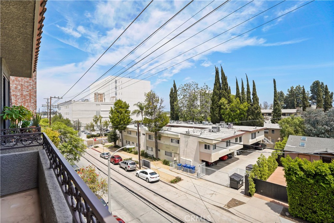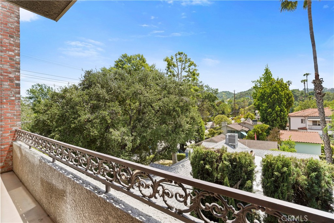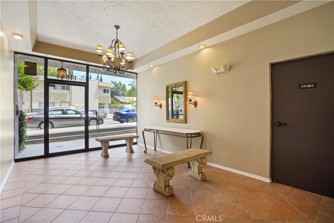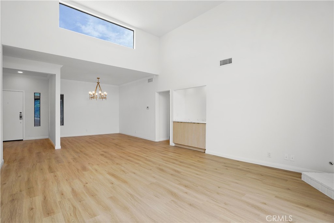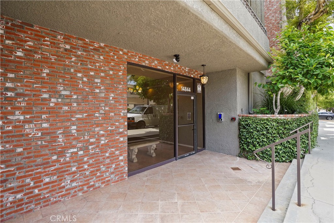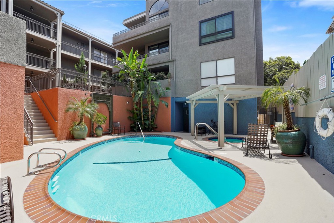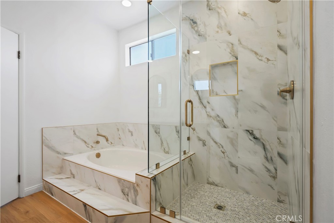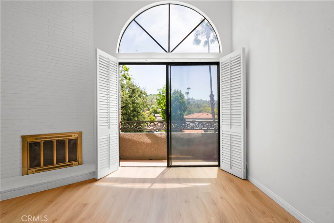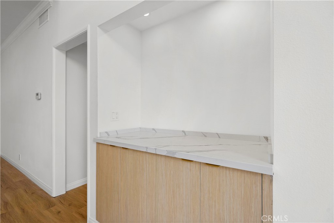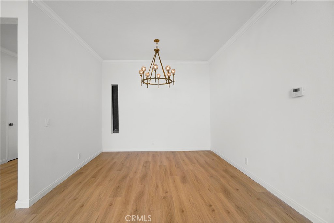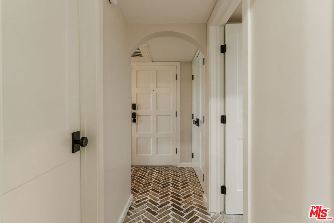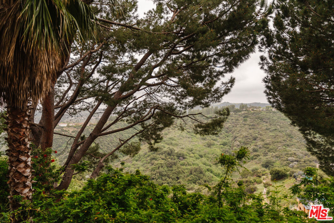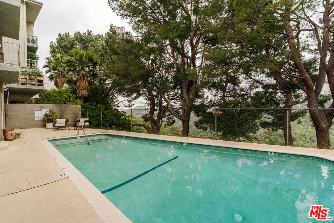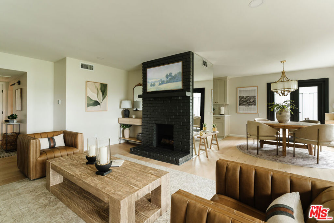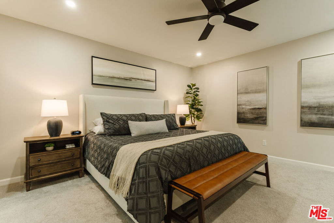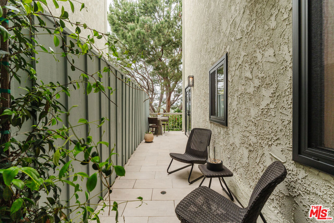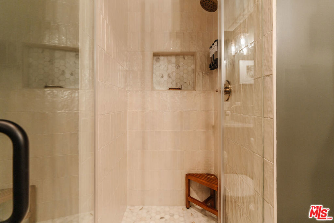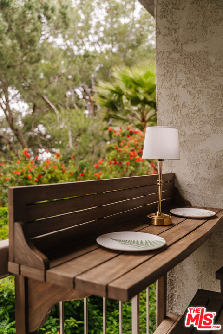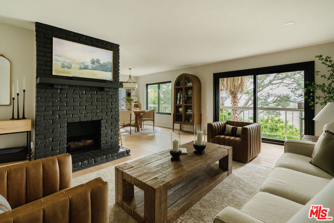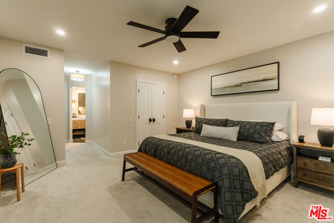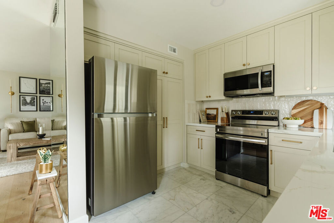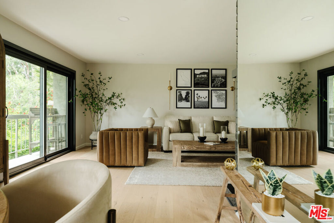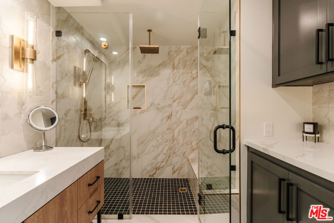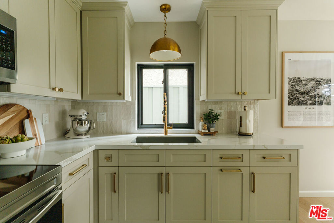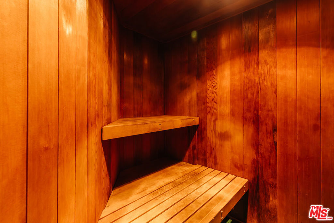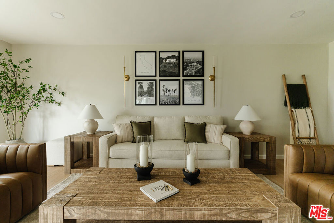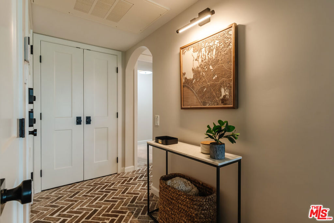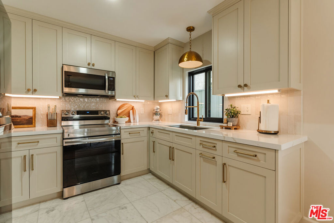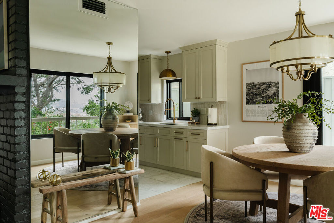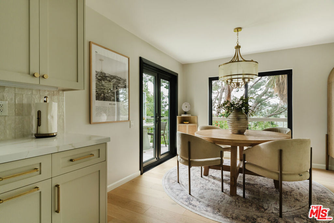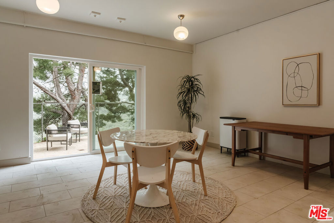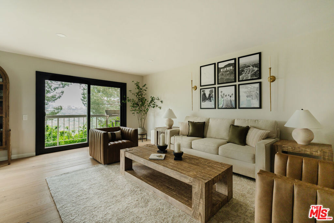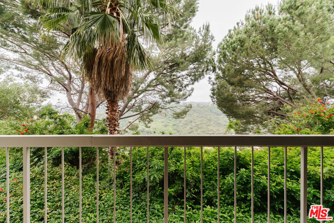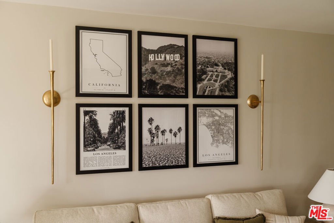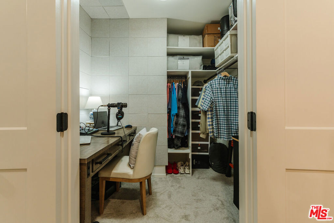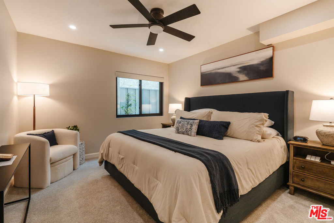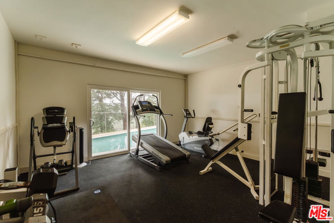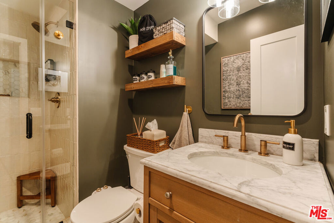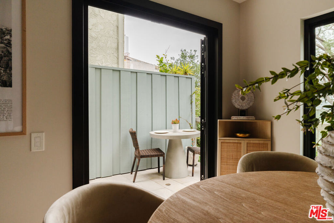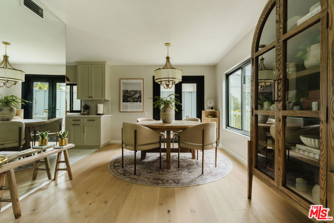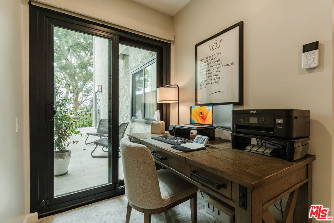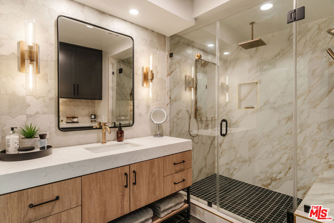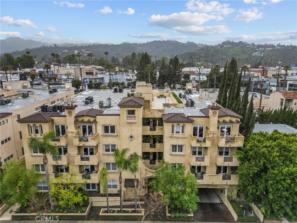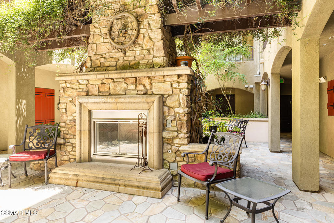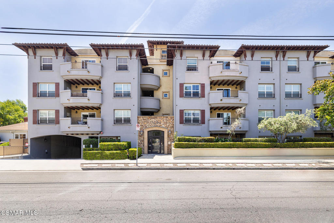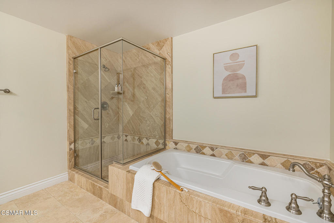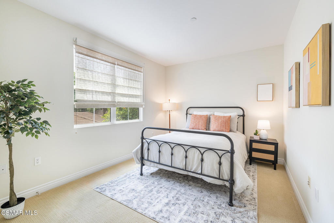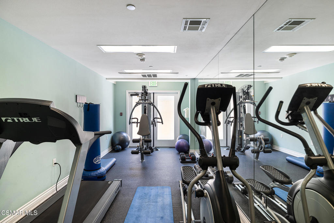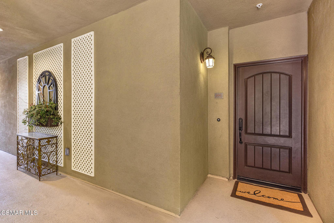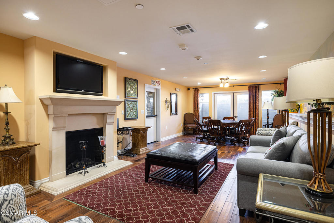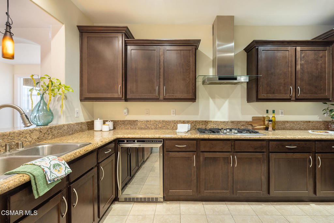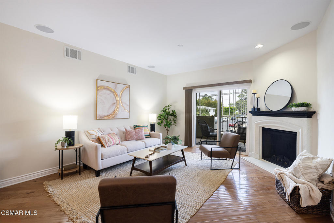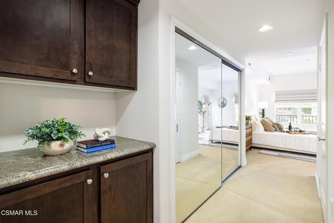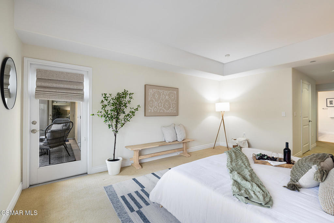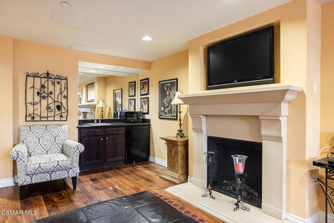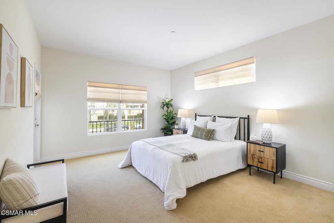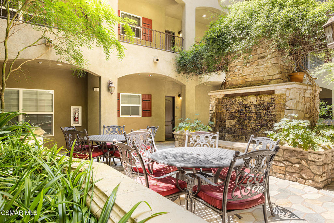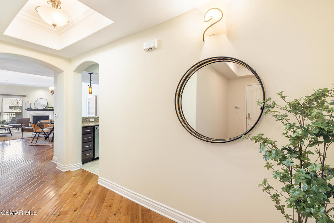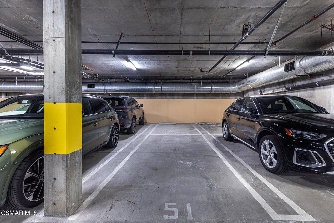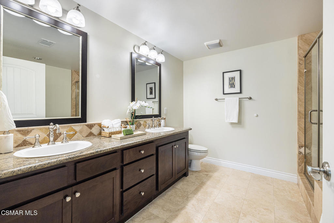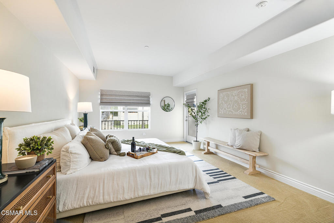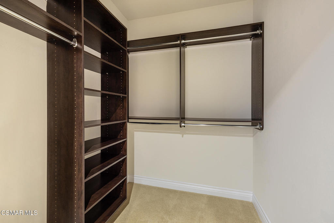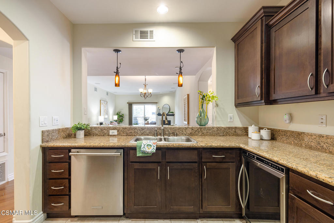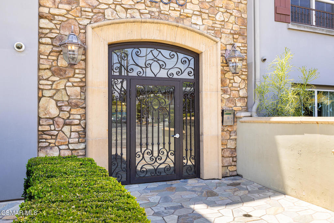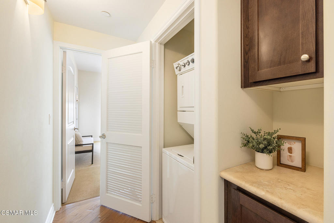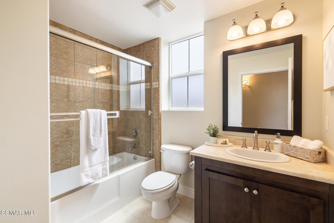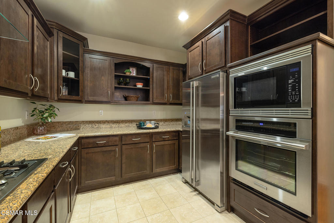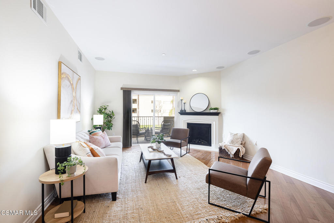The thoughtfully designed open floor plan includes a stylish living room with a fireplace, an elegant dining area, and exquisite wide-plank flooring throughout. The chef’s gourmet kitchen is a culinary masterpiece, boasting custom European cabinetry, stainless steel appliances, and a cozy breakfast nook—perfect for both entertaining and everyday living. A separate laundry room adds to the convenience.
The oversized primary suite offers a serene retreat with generous space, breathtaking views, and a refined sense of privacy. The en-suite bathroom is beautifully appointed with dual vanities, a soaking tub, and a separate shower.
Residents of this secure, well-maintained building enjoy access to an array of upscale amenities including a pool, spa, sauna, fitness center, and ample guest parking. HOA dues cover water, cable, earthquake and liability insurance, grounds maintenance, landscaping, and upkeep of the pool and spa.
Situated just moments from premier shopping, dining, and with easy access to the Westside, this penthouse exemplifies true pride of ownership and sophisticated urban living.
 Courtesy of Pinnacle Estate Properties, Inc.. Disclaimer: All data relating to real estate for sale on this page comes from the Broker Reciprocity (BR) of the California Regional Multiple Listing Service. Detailed information about real estate listings held by brokerage firms other than The Agency RE include the name of the listing broker. Neither the listing company nor The Agency RE shall be responsible for any typographical errors, misinformation, misprints and shall be held totally harmless. The Broker providing this data believes it to be correct, but advises interested parties to confirm any item before relying on it in a purchase decision. Copyright 2025. California Regional Multiple Listing Service. All rights reserved.
Courtesy of Pinnacle Estate Properties, Inc.. Disclaimer: All data relating to real estate for sale on this page comes from the Broker Reciprocity (BR) of the California Regional Multiple Listing Service. Detailed information about real estate listings held by brokerage firms other than The Agency RE include the name of the listing broker. Neither the listing company nor The Agency RE shall be responsible for any typographical errors, misinformation, misprints and shall be held totally harmless. The Broker providing this data believes it to be correct, but advises interested parties to confirm any item before relying on it in a purchase decision. Copyright 2025. California Regional Multiple Listing Service. All rights reserved. Property Details
See this Listing
Schools
Interior
Exterior
Financial
Map
Community
- Address14844 Dickens Street 306 Sherman Oaks CA
- AreaSO – Sherman Oaks
- CitySherman Oaks
- CountyLos Angeles
- Zip Code91403
Similar Listings Nearby
- 11847 Laurelwood Drive 207
Studio City, CA$1,050,000
3.86 miles away
- 4231 Tujunga Avenue A
Studio City, CA$1,050,000
4.46 miles away
- 12026 Hoffman Street 404
Studio City, CA$1,049,000
3.65 miles away
- 11622 Valley Spring Lane 2
Studio City, CA$1,015,000
4.06 miles away
- 2345 Roscomare Road 204
Los Angeles, CA$998,000
2.34 miles away
- 11582 Moorpark Street 204
Studio City, CA$995,000
4.12 miles away
- 12044 Hoffman Street 204
Studio City, CA$990,000
3.63 miles away
- 11023 Fruitland Drive 304
Studio City, CA$989,000
4.98 miles away
- 4311 Colfax Avenue 215
Studio City, CA$985,000
3.94 miles away
- 13200 Moorpark Street 206
Sherman Oaks, CA$979,000
2.11 miles away


