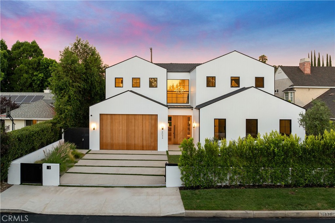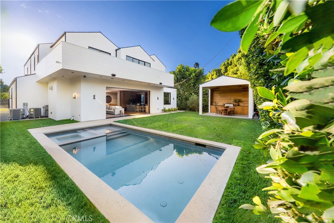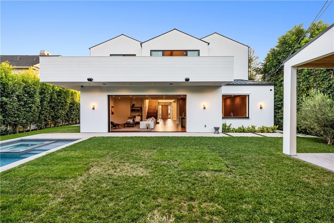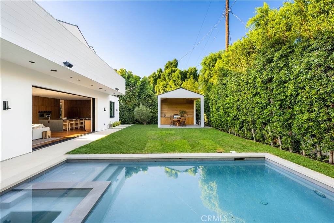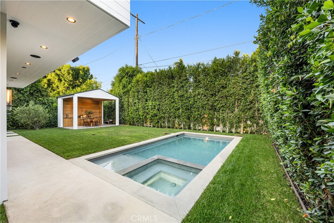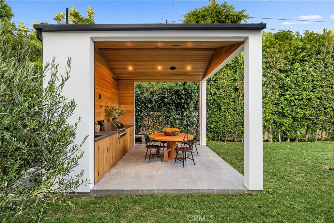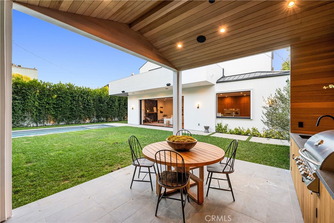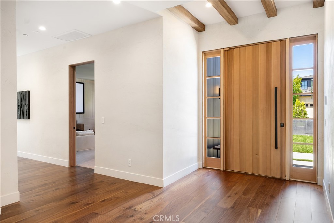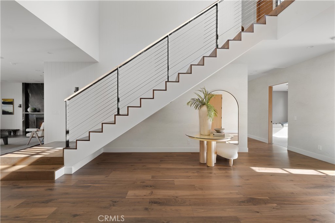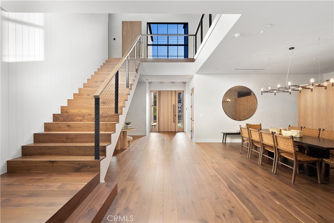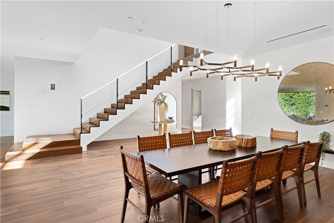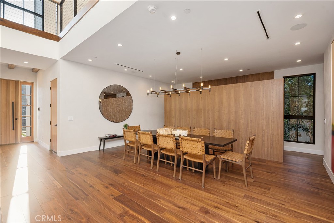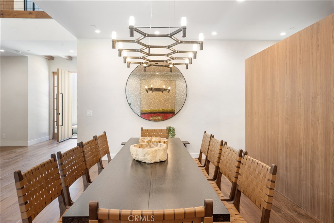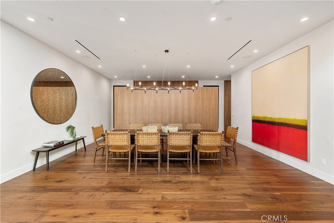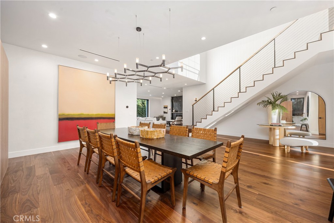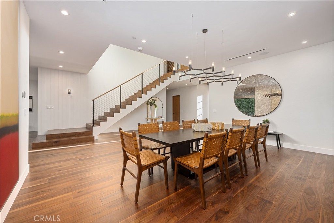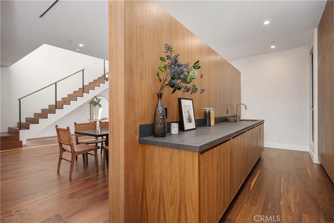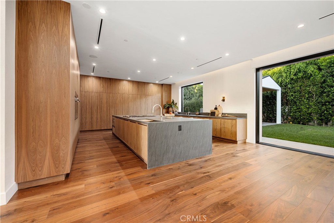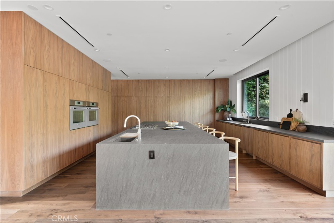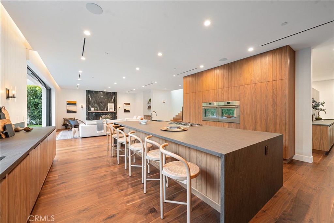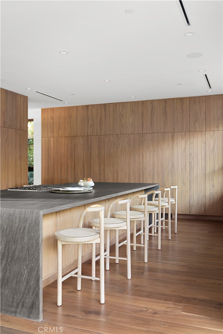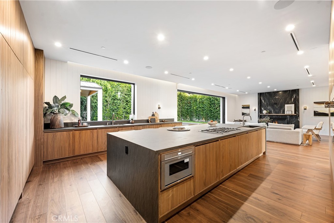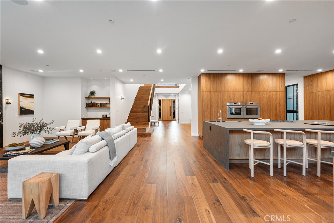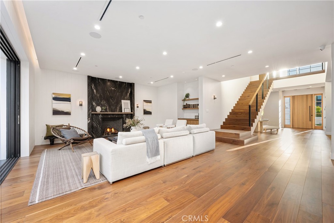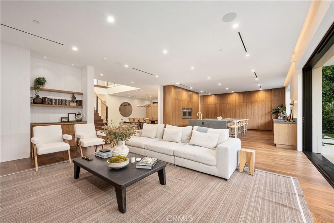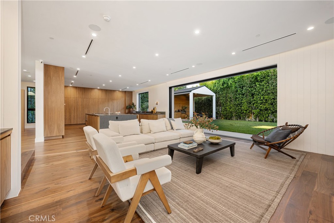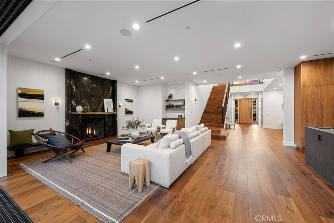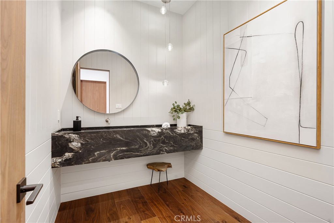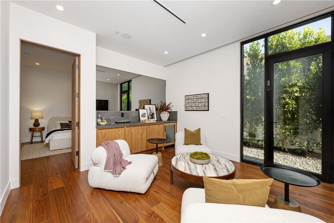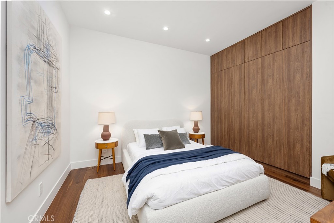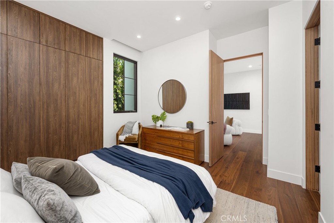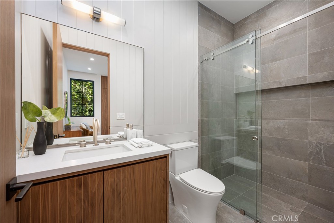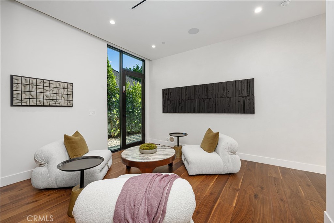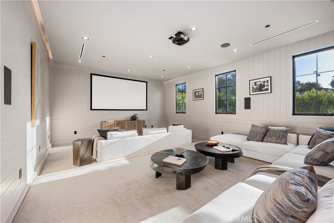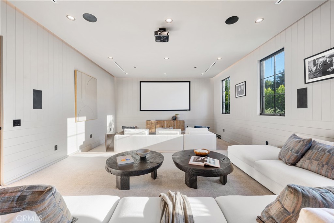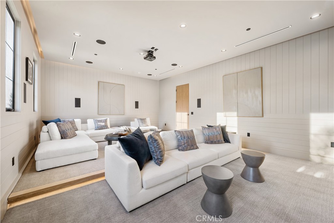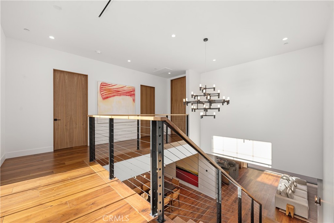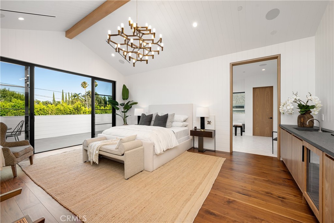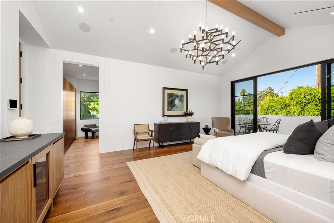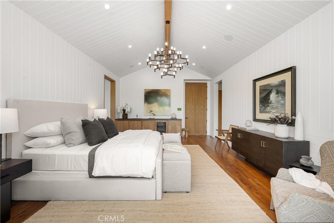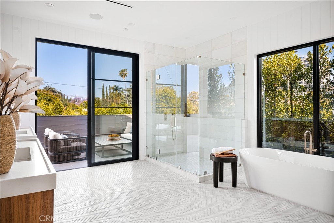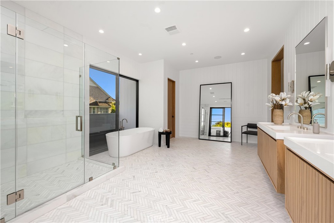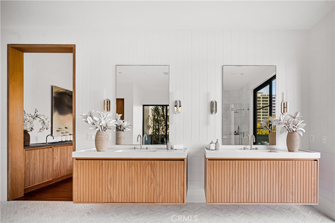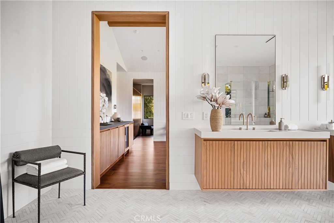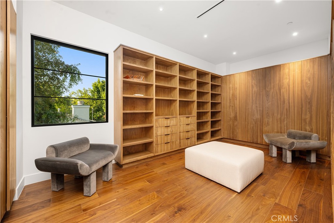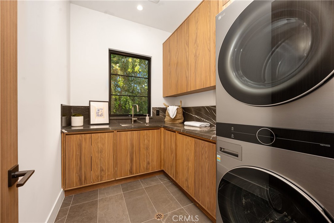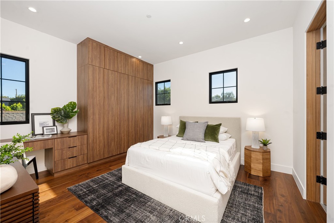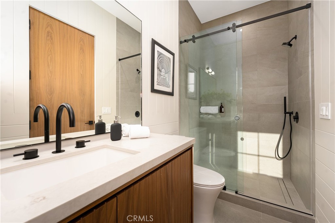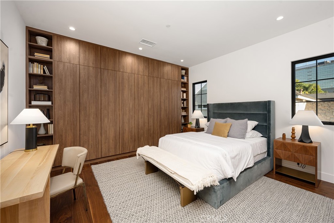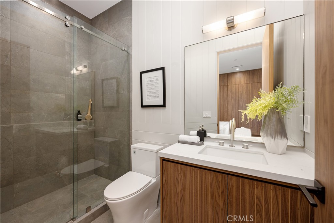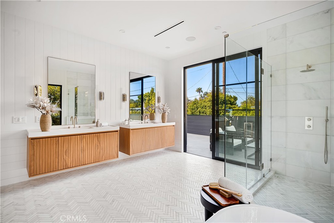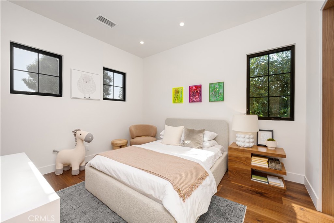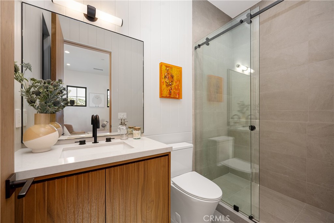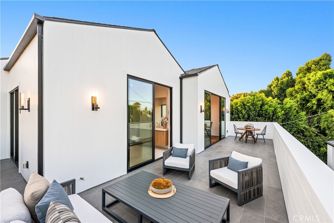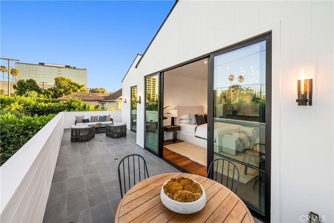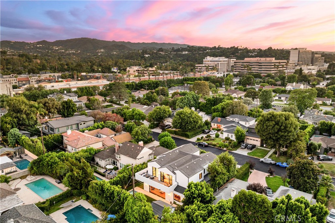Step inside to discover an open floor plan that seamlessly blends elegance and functionality. The gourmet kitchen is a chef’s delight, featuring high-end built-in appliances, custom cabinetry, and a large center island. The adjoining living and dining areas offer ample natural light, custom beam work, creating a warm and welcoming atmosphere. Retreat to the opulent master suite, complete with a spa-like ensuite bathroom adorned with exquisite fixtures, a soaking tub, and a gorgeous shower. Each additional bedroom includes its own en-suite bathroom, providing ultimate privacy for family and guests. Outside, the beautifully landscaped yard features a covered cabana, and brand new pool and spa. Smart home equipped with cameras, speakers and plenty of LED ambiance lighting. Located in a desirable neighborhood, this home is just minutes away from vibrant shopping, dining, and top-rated schools. Don’t miss the opportunity to own this exceptional property that combines style, comfort, and convenience in Sherman Oaks!
 Courtesy of Equity Union. Disclaimer: All data relating to real estate for sale on this page comes from the Broker Reciprocity (BR) of the California Regional Multiple Listing Service. Detailed information about real estate listings held by brokerage firms other than The Agency RE include the name of the listing broker. Neither the listing company nor The Agency RE shall be responsible for any typographical errors, misinformation, misprints and shall be held totally harmless. The Broker providing this data believes it to be correct, but advises interested parties to confirm any item before relying on it in a purchase decision. Copyright 2024. California Regional Multiple Listing Service. All rights reserved.
Courtesy of Equity Union. Disclaimer: All data relating to real estate for sale on this page comes from the Broker Reciprocity (BR) of the California Regional Multiple Listing Service. Detailed information about real estate listings held by brokerage firms other than The Agency RE include the name of the listing broker. Neither the listing company nor The Agency RE shall be responsible for any typographical errors, misinformation, misprints and shall be held totally harmless. The Broker providing this data believes it to be correct, but advises interested parties to confirm any item before relying on it in a purchase decision. Copyright 2024. California Regional Multiple Listing Service. All rights reserved. Property Details
See this Listing
Schools
Interior
Exterior
Financial
Map
Community
- Address14472 Greenleaf Street Sherman Oaks CA
- AreaSO – Sherman Oaks
- CitySherman Oaks
- CountyLos Angeles
- Zip Code91423
Similar Listings Nearby
- 1181 Somera Road
Los Angeles, CA$4,850,000
3.71 miles away
- 2287 Sunset Plaza Drive
Los Angeles, CA$4,850,000
4.60 miles away
- 16881 Oak View Drive
Encino, CA$4,799,999
3.04 miles away
- 12090 Summit Circle
Beverly Hills, CA$4,795,000
3.08 miles away
- 7979 Mulholland Drive
Los Angeles, CA$4,750,000
4.61 miles away
- 11210 Briarcliff Lane
Studio City, CA$4,700,000
4.27 miles away
- 4820 Encino Terrace
Encino, CA$4,699,000
3.86 miles away
- 7825 Torreyson Drive
Los Angeles, CA$4,695,000
4.67 miles away
- 15589 Briarwood Drive
Sherman Oaks, CA$4,650,000
1.17 miles away
- 4930 Edgerton Avenue
Encino, CA$4,645,000
2.40 miles away




























































































































































































































































































