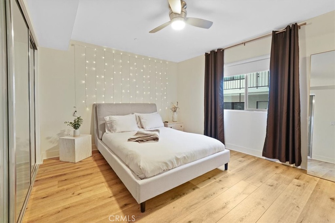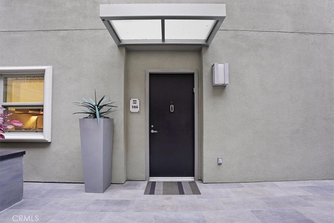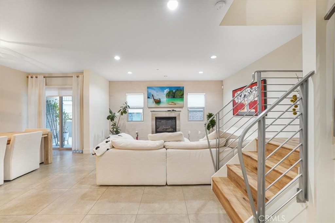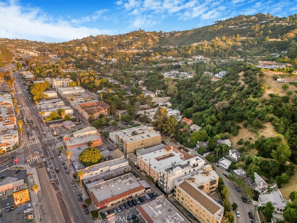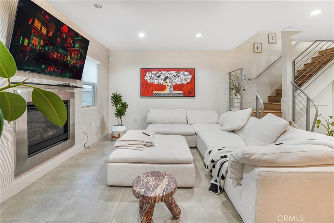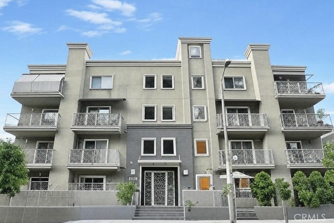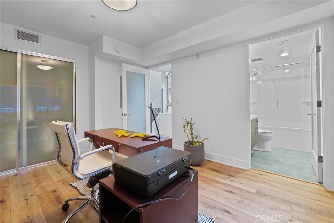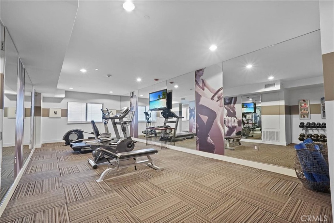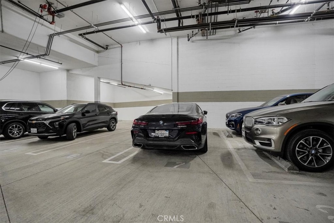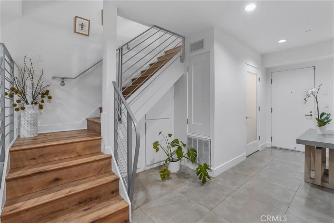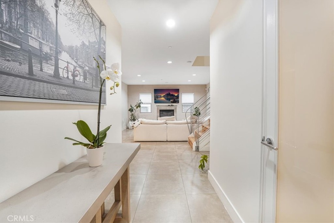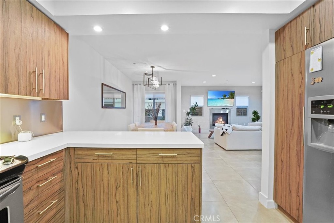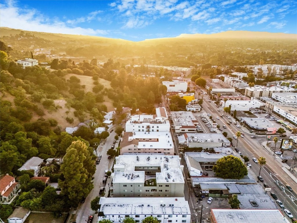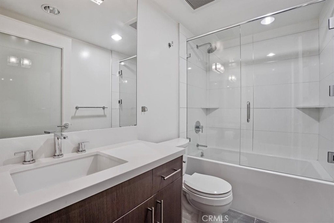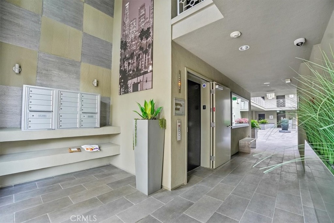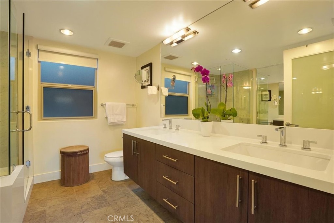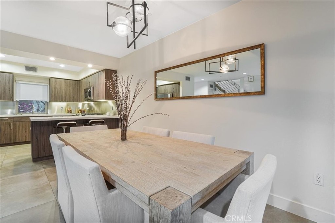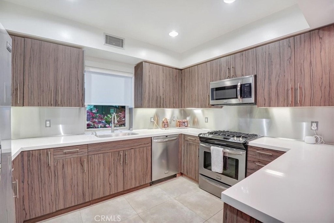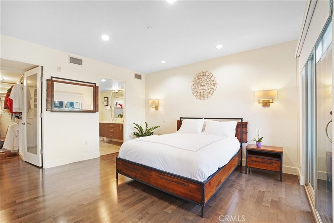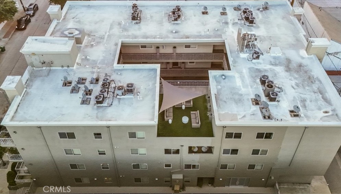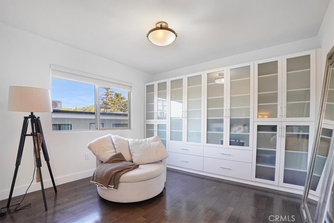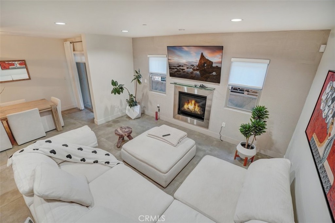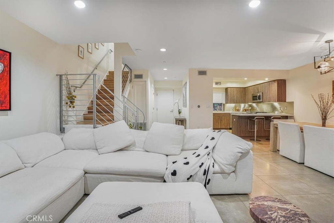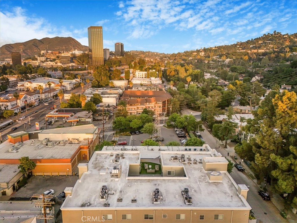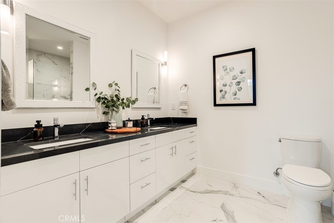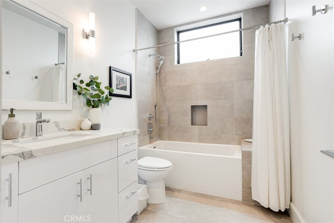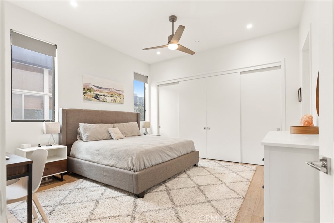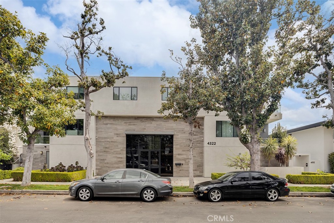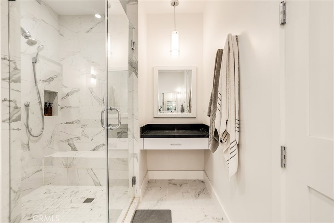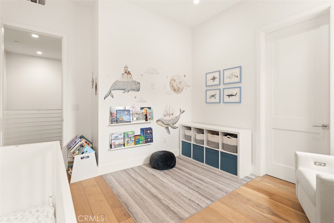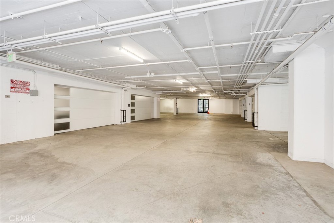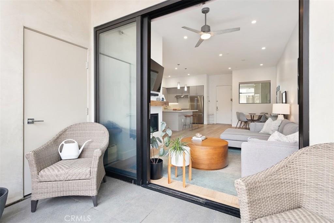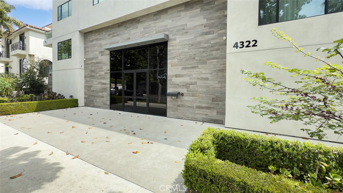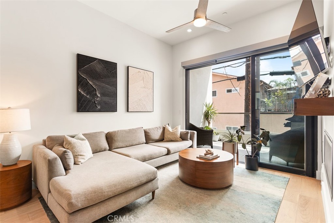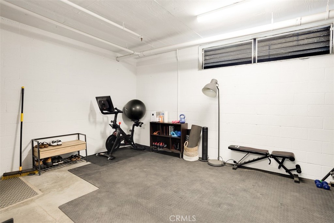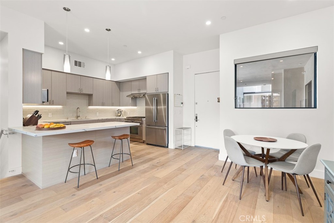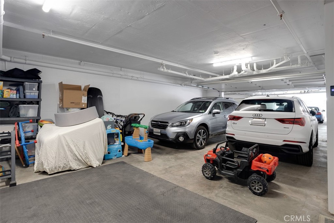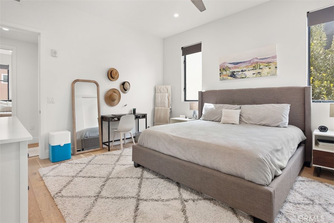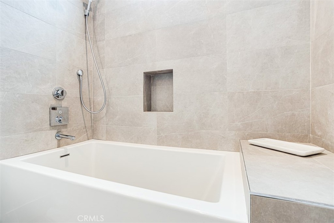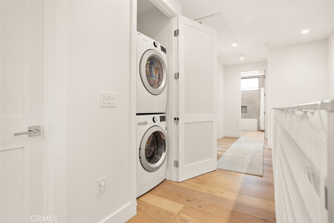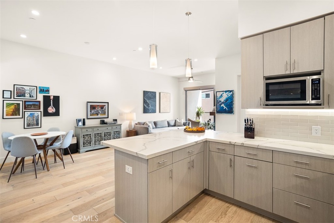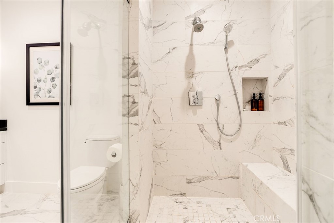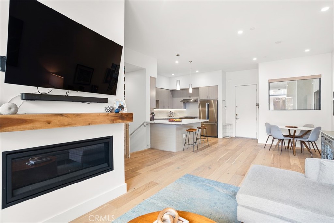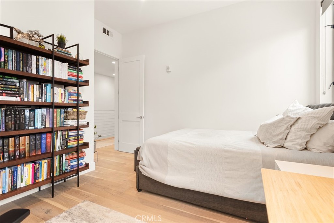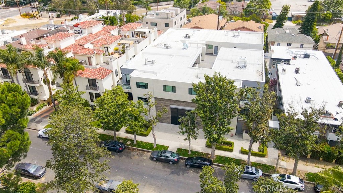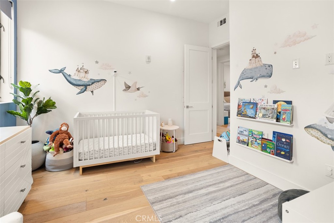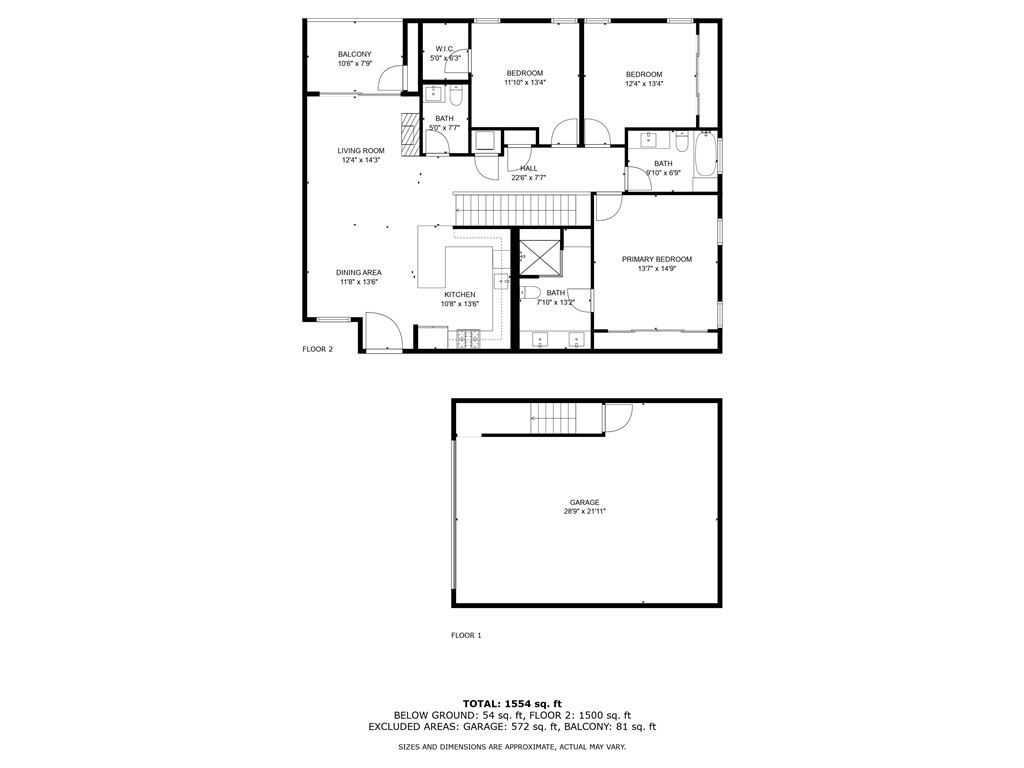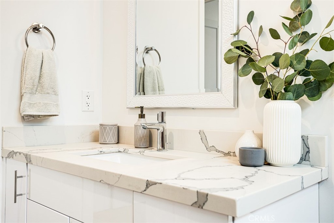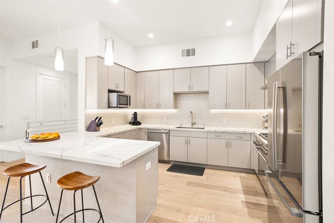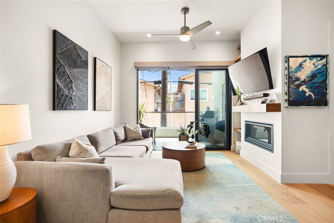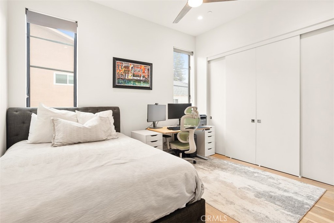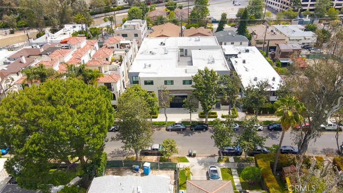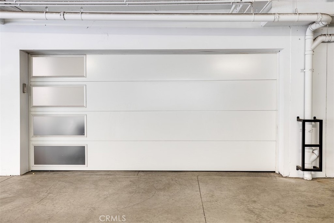 Courtesy of Keller Williams Los Angeles. Disclaimer: All data relating to real estate for sale on this page comes from the Broker Reciprocity (BR) of the California Regional Multiple Listing Service. Detailed information about real estate listings held by brokerage firms other than The Agency RE include the name of the listing broker. Neither the listing company nor The Agency RE shall be responsible for any typographical errors, misinformation, misprints and shall be held totally harmless. The Broker providing this data believes it to be correct, but advises interested parties to confirm any item before relying on it in a purchase decision. Copyright 2025. California Regional Multiple Listing Service. All rights reserved.
Courtesy of Keller Williams Los Angeles. Disclaimer: All data relating to real estate for sale on this page comes from the Broker Reciprocity (BR) of the California Regional Multiple Listing Service. Detailed information about real estate listings held by brokerage firms other than The Agency RE include the name of the listing broker. Neither the listing company nor The Agency RE shall be responsible for any typographical errors, misinformation, misprints and shall be held totally harmless. The Broker providing this data believes it to be correct, but advises interested parties to confirm any item before relying on it in a purchase decision. Copyright 2025. California Regional Multiple Listing Service. All rights reserved. Property Details
See this Listing
Schools
Interior
Exterior
Financial
Map
Community
- Address14332 Dickens Street 10 Sherman Oaks CA
- AreaSO – Sherman Oaks
- CitySherman Oaks
- CountyLos Angeles
- Zip Code91423
Similar Listings Nearby
- 11023 Fruitland Drive 104
Studio City, CA$1,199,888
4.31 miles away
- 11851 Laurelwood Drive 102
Studio City, CA$1,199,000
3.18 miles away
- 4322 Gentry Avenue 104
Studio City, CA$1,199,000
3.02 miles away
- 11815 Laurelwood Drive 1
Studio City, CA$1,150,000
3.24 miles away
- 3649 Regal Place 307
Los Angeles, CA$1,100,000
4.88 miles away
- 12449 Kling Street PH2
Studio City, CA$1,098,000
2.38 miles away
- 11847 Laurelwood Drive 207
Studio City, CA$1,050,000
3.19 miles away
- 4231 Tujunga Avenue A
Studio City, CA$1,050,000
3.79 miles away
- 12026 Hoffman Street 404
Studio City, CA$1,049,000
2.98 miles away
- 11622 Valley Spring Lane 2
Studio City, CA$1,015,000
3.39 miles away


























