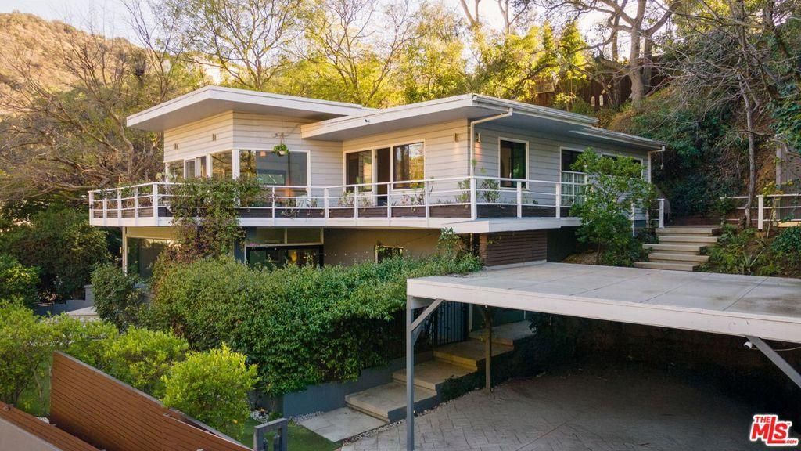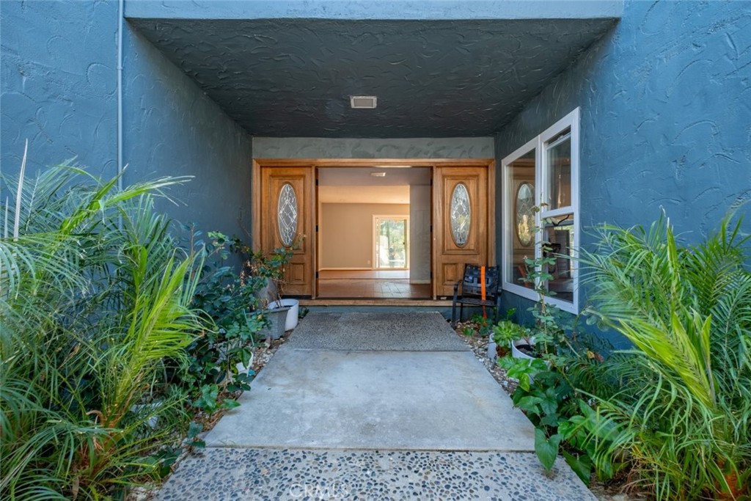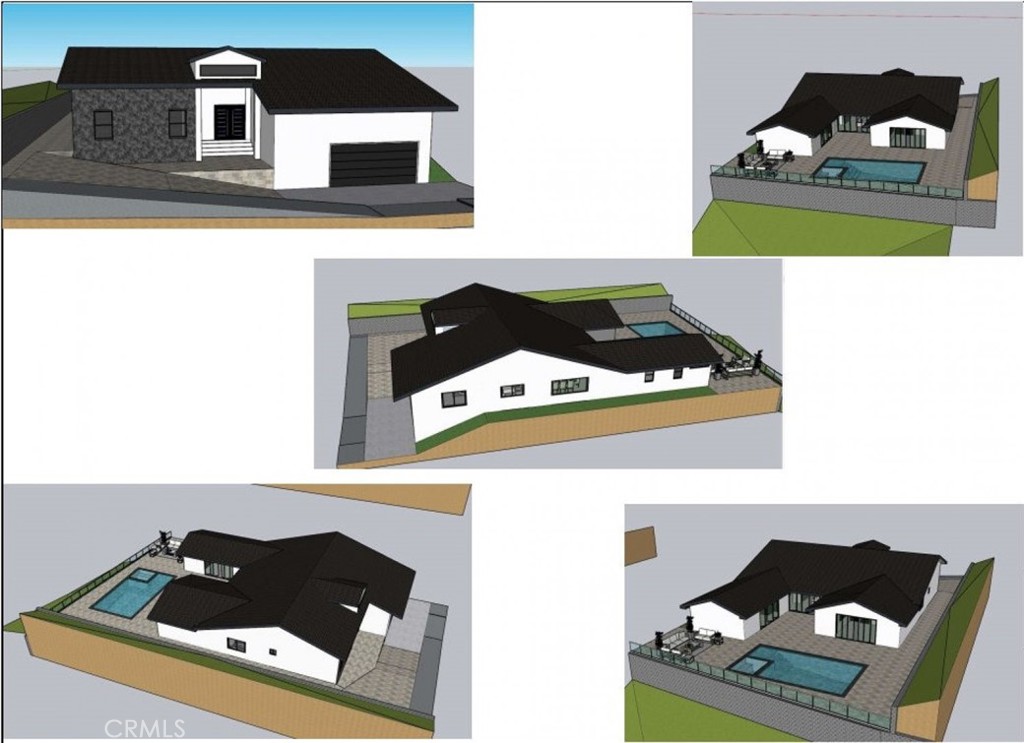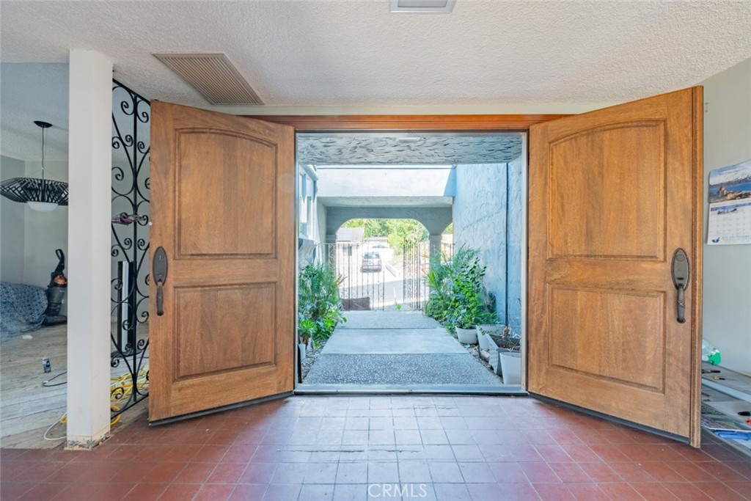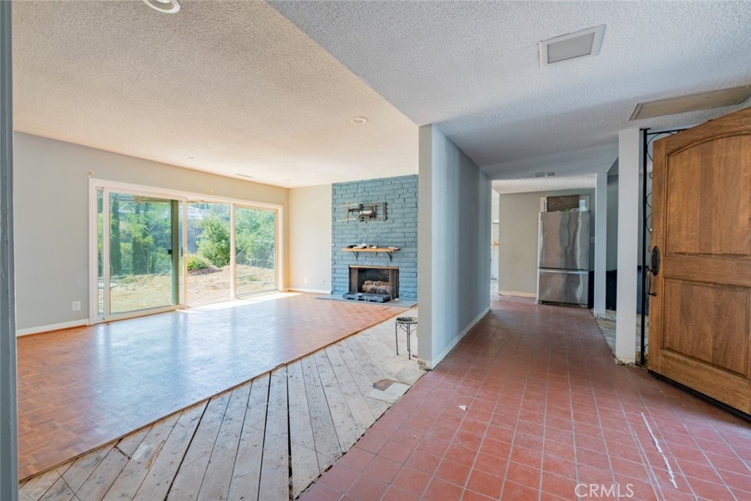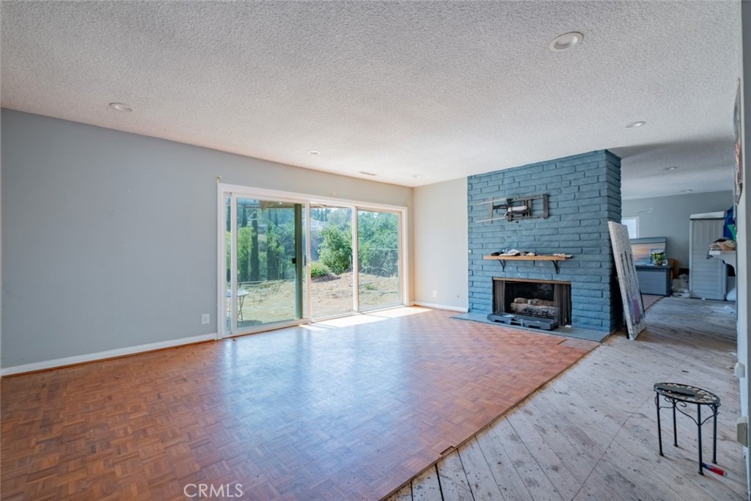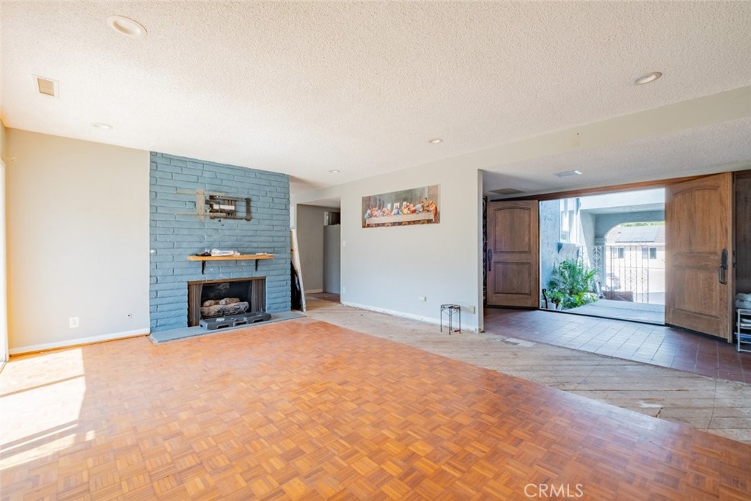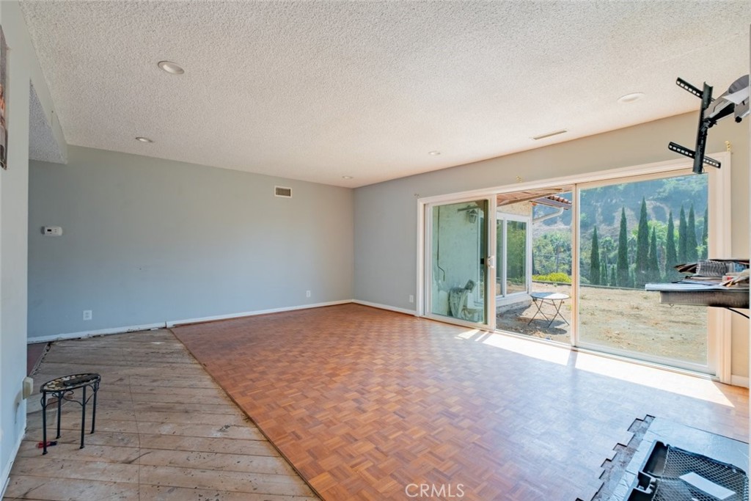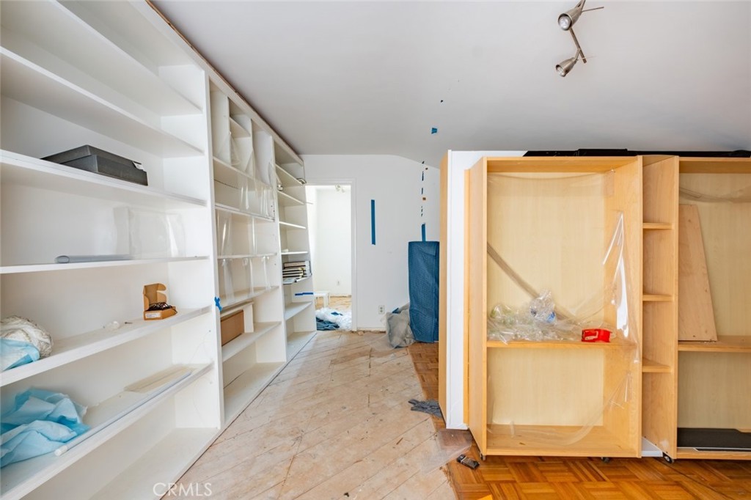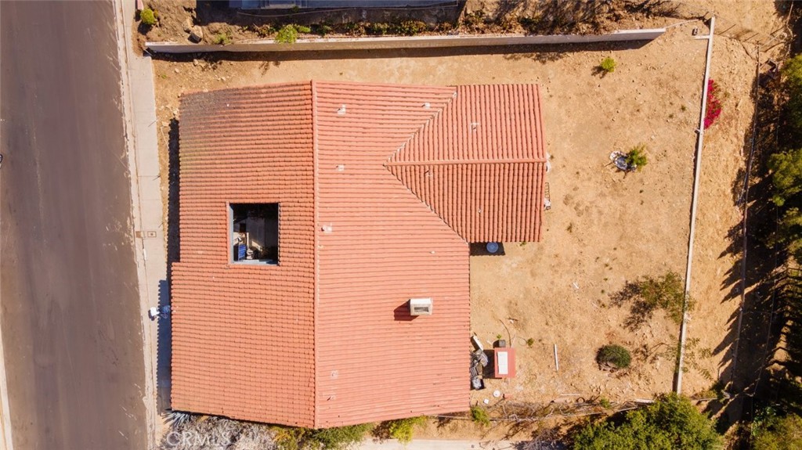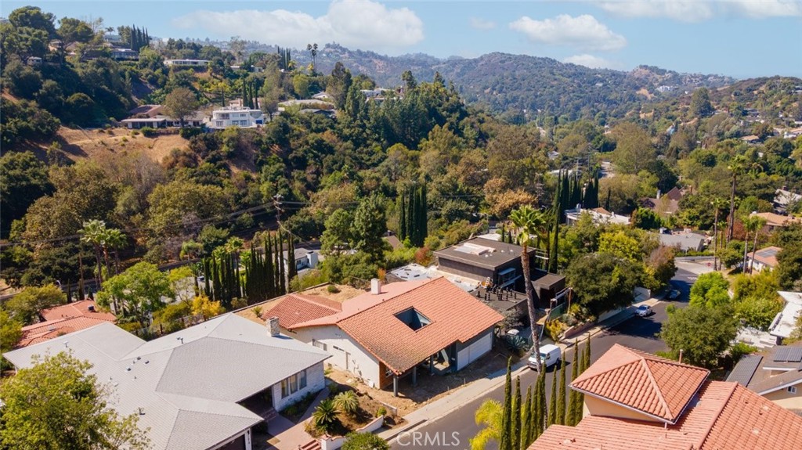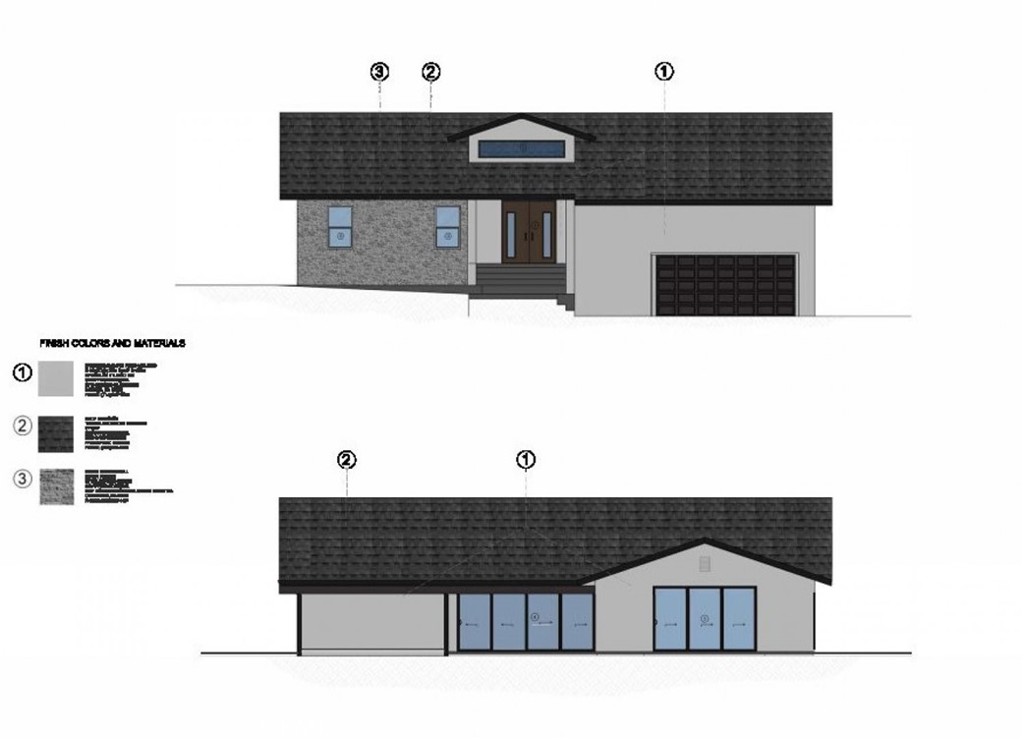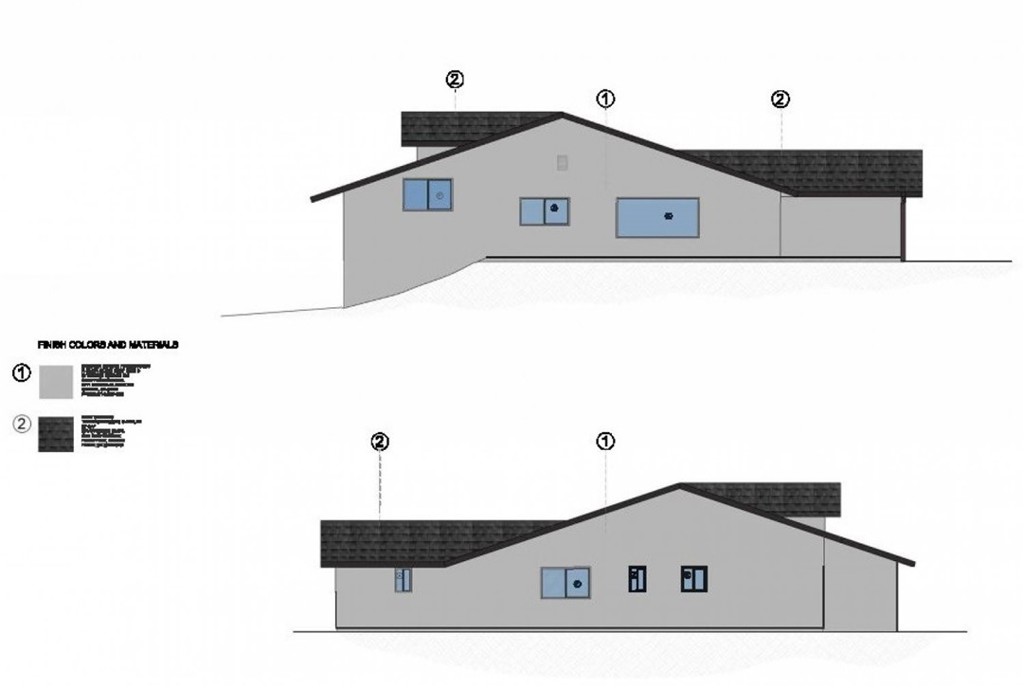 Courtesy of The Agency. Disclaimer: All data relating to real estate for sale on this page comes from the Broker Reciprocity (BR) of the California Regional Multiple Listing Service. Detailed information about real estate listings held by brokerage firms other than The Agency RE include the name of the listing broker. Neither the listing company nor The Agency RE shall be responsible for any typographical errors, misinformation, misprints and shall be held totally harmless. The Broker providing this data believes it to be correct, but advises interested parties to confirm any item before relying on it in a purchase decision. Copyright 2025. California Regional Multiple Listing Service. All rights reserved.
Courtesy of The Agency. Disclaimer: All data relating to real estate for sale on this page comes from the Broker Reciprocity (BR) of the California Regional Multiple Listing Service. Detailed information about real estate listings held by brokerage firms other than The Agency RE include the name of the listing broker. Neither the listing company nor The Agency RE shall be responsible for any typographical errors, misinformation, misprints and shall be held totally harmless. The Broker providing this data believes it to be correct, but advises interested parties to confirm any item before relying on it in a purchase decision. Copyright 2025. California Regional Multiple Listing Service. All rights reserved. Property Details
See this Listing
Schools
Interior
Exterior
Financial
Map
Community
- Address14301 Hortense Street Sherman Oaks CA
- AreaSO – Sherman Oaks
- CitySherman Oaks
- CountyLos Angeles
- Zip Code91423
Similar Listings Nearby
- 2401 Laurel Pass / Bypass
Los Angeles, CA$2,265,000
4.59 miles away
- 2270 The Terrace
Los Angeles, CA$2,250,000
4.20 miles away
- 3505 Loadstone Drive
Sherman Oaks, CA$2,250,000
1.67 miles away
- 11428 Dona Pegita Drive
Studio City, CA$2,250,000
4.05 miles away
- 10810 Valley Spring Lane
Studio City, CA$2,250,000
4.49 miles away
- 4025 Weslin Avenue
Sherman Oaks, CA$2,249,000
1.13 miles away
- 4117 Bakman Avenue
Studio City, CA$2,225,000
3.88 miles away
- 2430 Coldwater Canyon Drive
Beverly Hills, CA$2,200,000
3.44 miles away
- 8090 Mulholland Drive
Los Angeles, CA$2,200,000
4.53 miles away
- 8715 Skyline Drive
Los Angeles, CA$2,200,000
4.38 miles away































