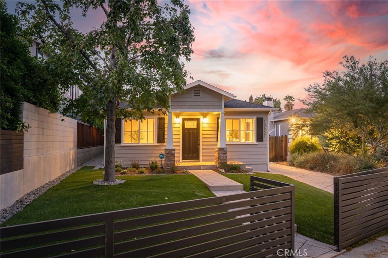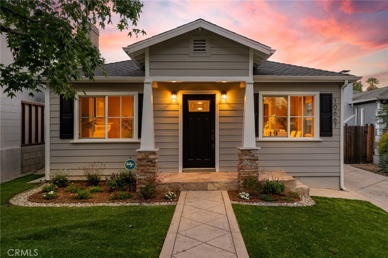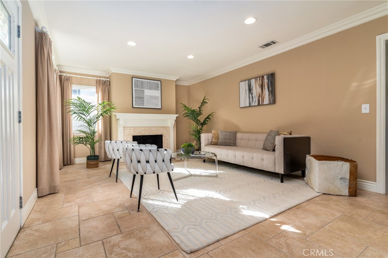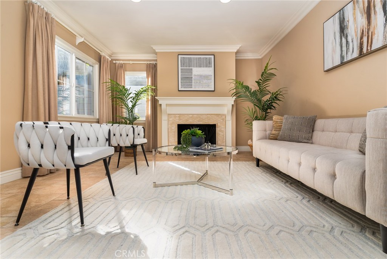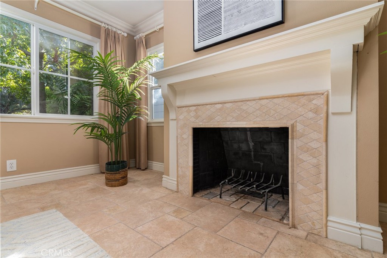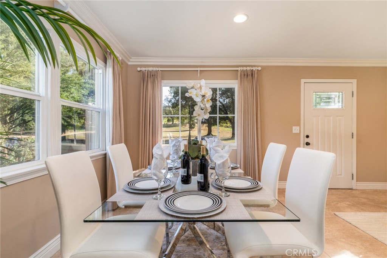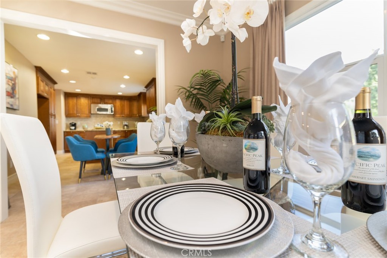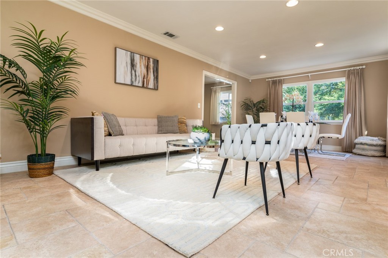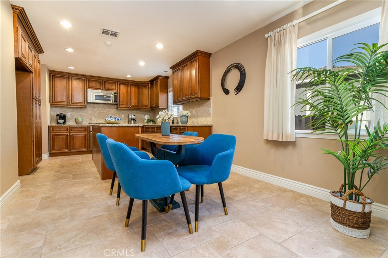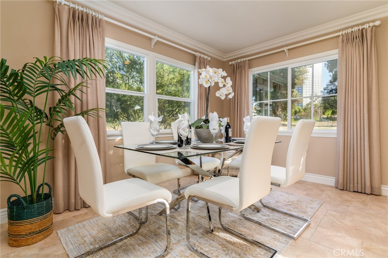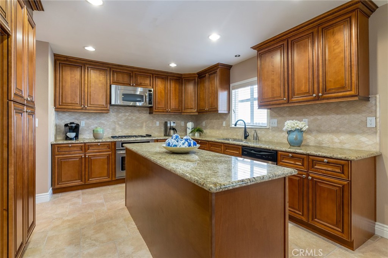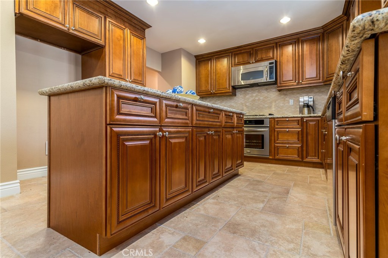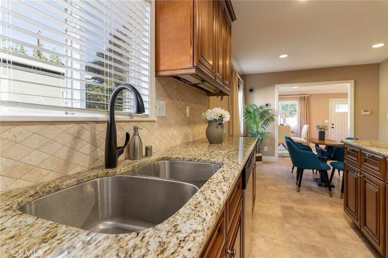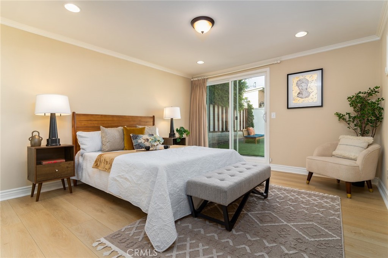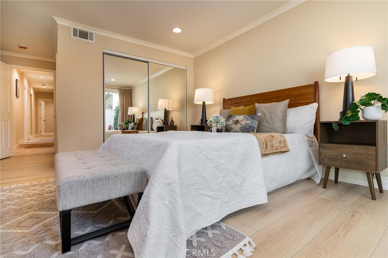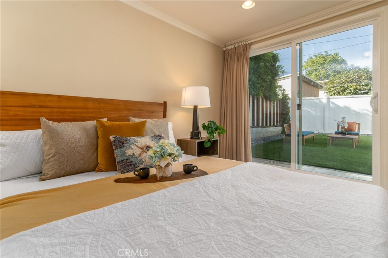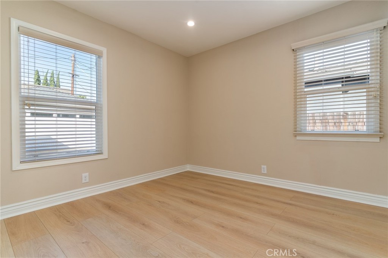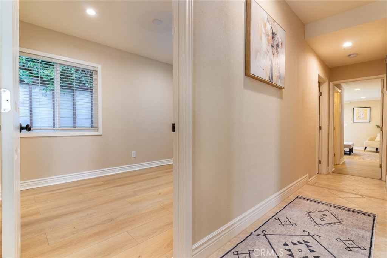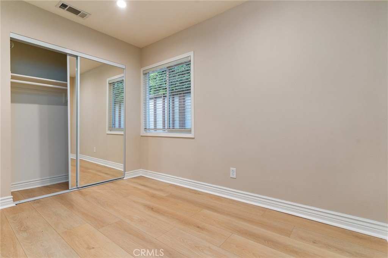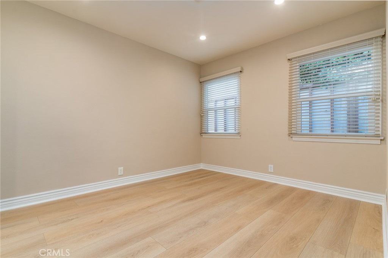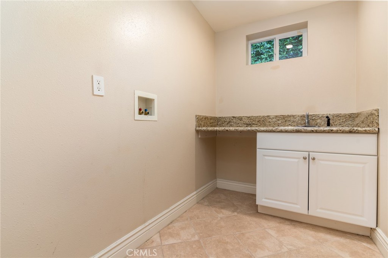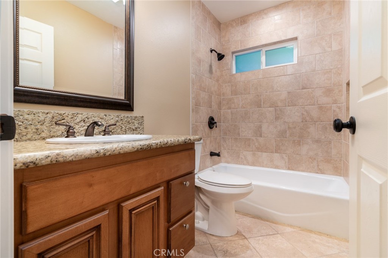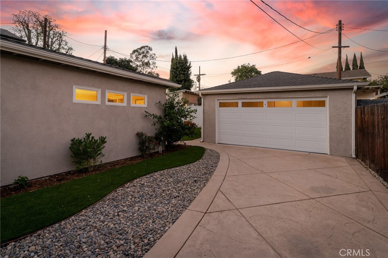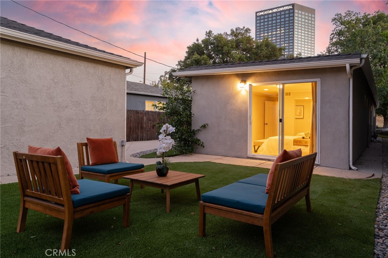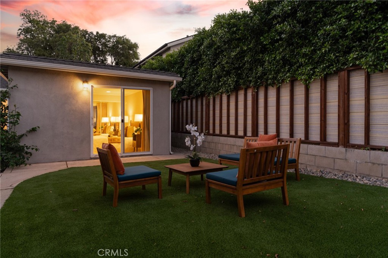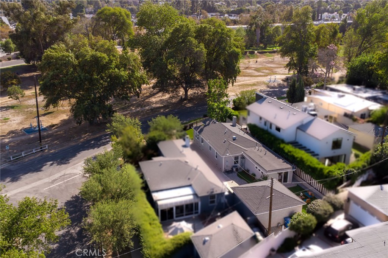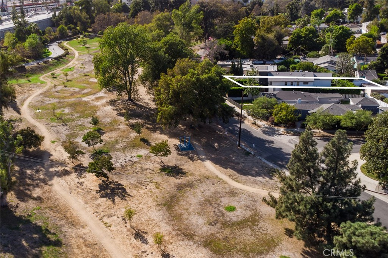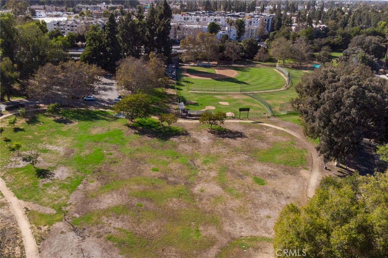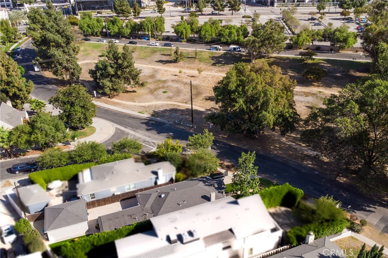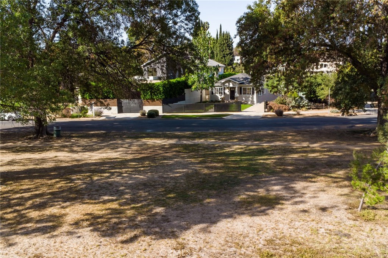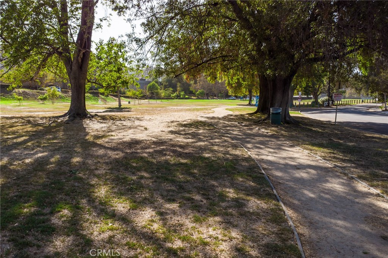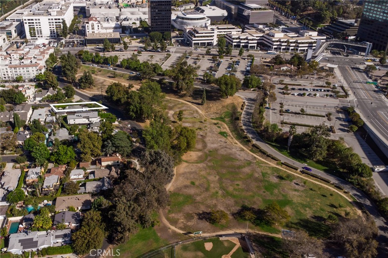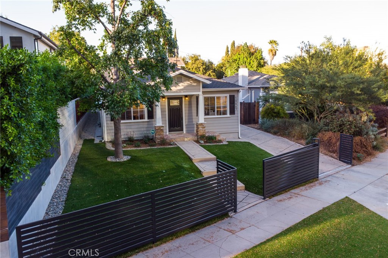 Courtesy of RE/MAX ESTATE PROPERTIES. Disclaimer: All data relating to real estate for sale on this page comes from the Broker Reciprocity (BR) of the California Regional Multiple Listing Service. Detailed information about real estate listings held by brokerage firms other than The Agency RE include the name of the listing broker. Neither the listing company nor The Agency RE shall be responsible for any typographical errors, misinformation, misprints and shall be held totally harmless. The Broker providing this data believes it to be correct, but advises interested parties to confirm any item before relying on it in a purchase decision. Copyright 2024. California Regional Multiple Listing Service. All rights reserved.
Courtesy of RE/MAX ESTATE PROPERTIES. Disclaimer: All data relating to real estate for sale on this page comes from the Broker Reciprocity (BR) of the California Regional Multiple Listing Service. Detailed information about real estate listings held by brokerage firms other than The Agency RE include the name of the listing broker. Neither the listing company nor The Agency RE shall be responsible for any typographical errors, misinformation, misprints and shall be held totally harmless. The Broker providing this data believes it to be correct, but advises interested parties to confirm any item before relying on it in a purchase decision. Copyright 2024. California Regional Multiple Listing Service. All rights reserved. Property Details
See this Listing
Schools
Interior
Exterior
Financial
Map
Community
- Address13949 Cumpston Street Sherman Oaks CA
- AreaSO – Sherman Oaks
- CitySherman Oaks
- CountyLos Angeles
- Zip Code91401
Similar Listings Nearby
- 17459 Hatteras Street
Encino, CA$1,500,000
4.43 miles away
- 4001 Sunswept Drive
Studio City, CA$1,499,999
2.39 miles away
- 10667 Valleyheart Drive
Studio City, CA$1,499,995
4.65 miles away
- 16701 Magnolia Boulevard
Encino, CA$1,499,000
3.44 miles away
- 5655 Natick Avenue
Sherman Oaks, CA$1,499,000
1.02 miles away
- 14541 Morrison Street
Sherman Oaks, CA$1,499,000
0.97 miles away
- 11647 Sunshine Terrace
Studio City, CA$1,475,000
3.65 miles away
- 5712 Murietta Avenue
Sherman Oaks, CA$1,465,000
0.34 miles away
- 4218 Sepulveda Boulevard
Sherman Oaks, CA$1,450,000
2.47 miles away
- 5941 Tobias Avenue
Sherman Oaks, CA$1,435,000
1.45 miles away
































