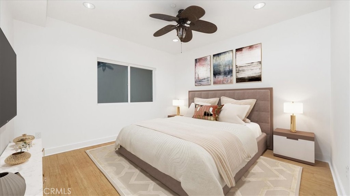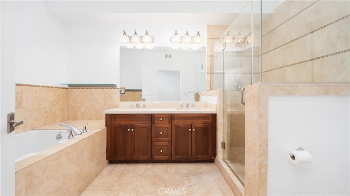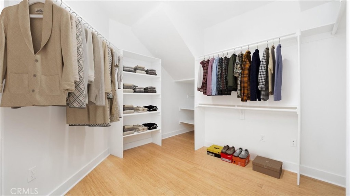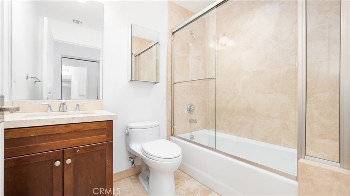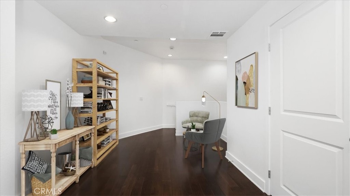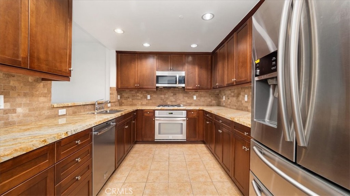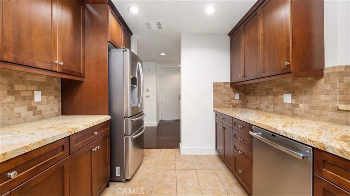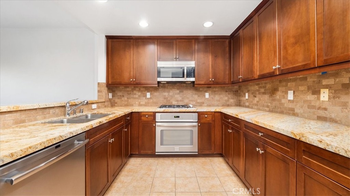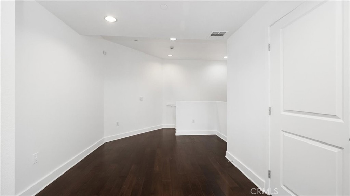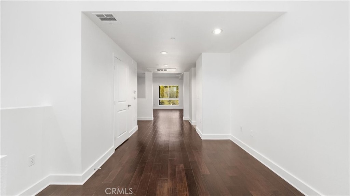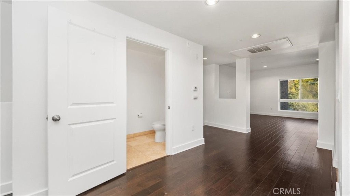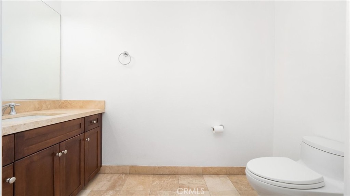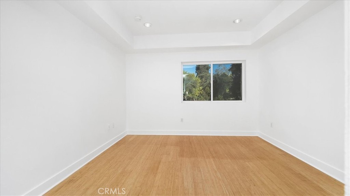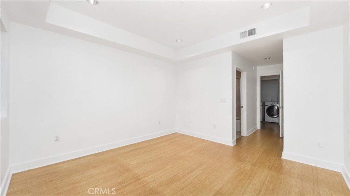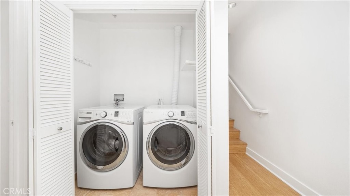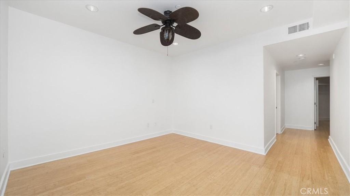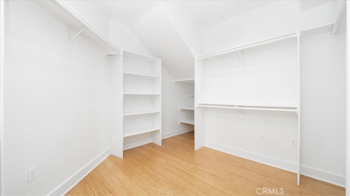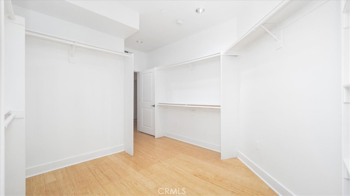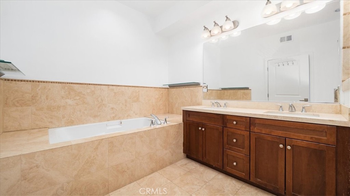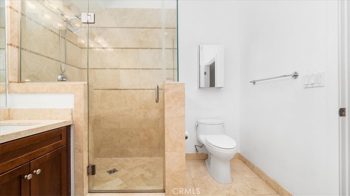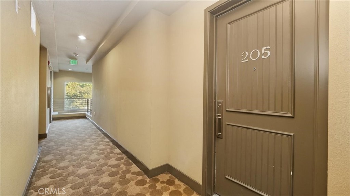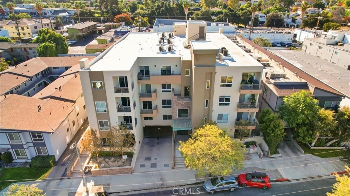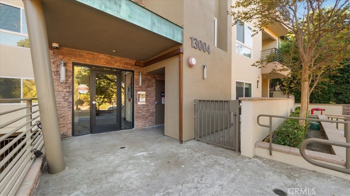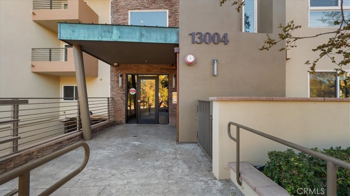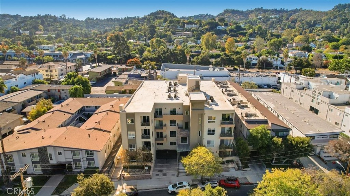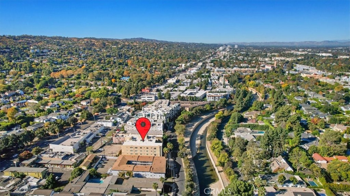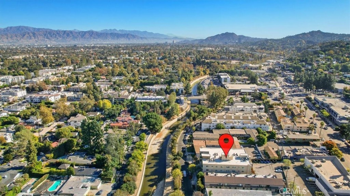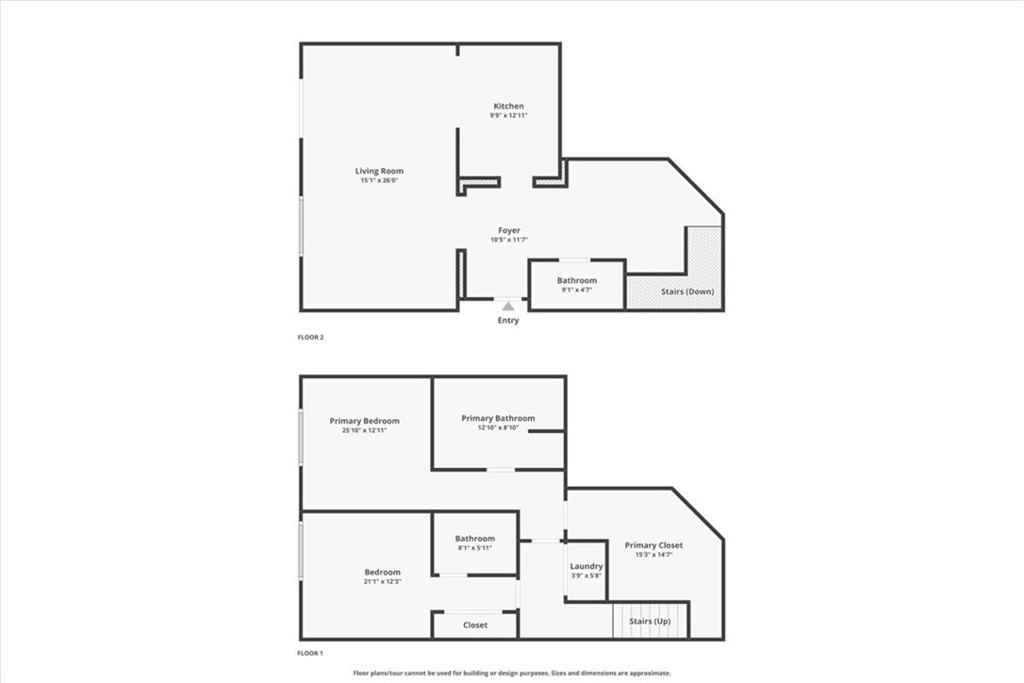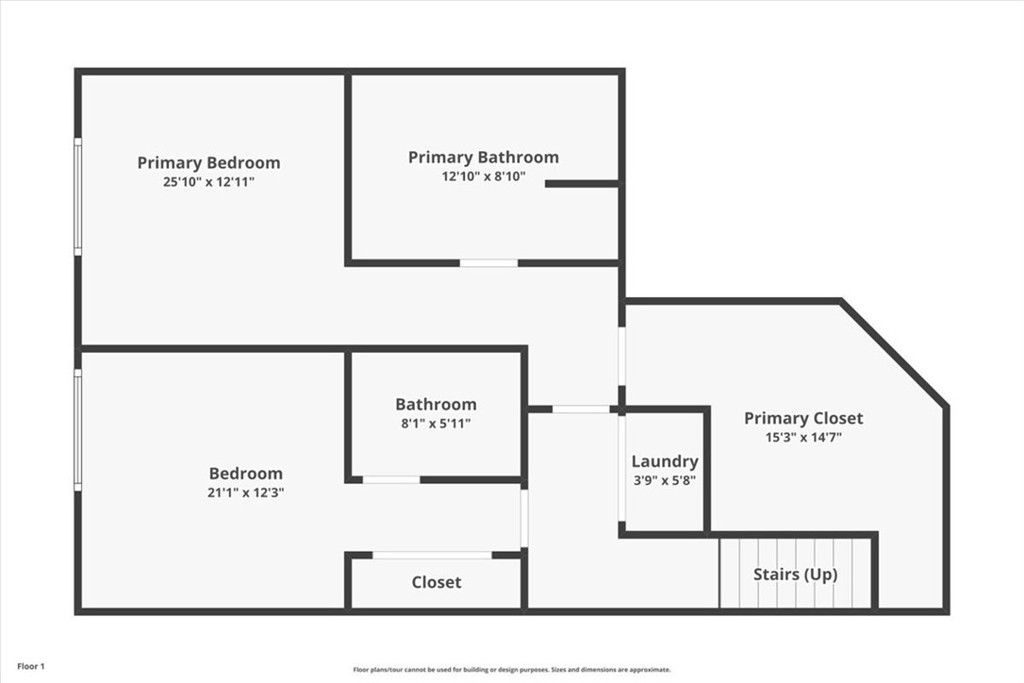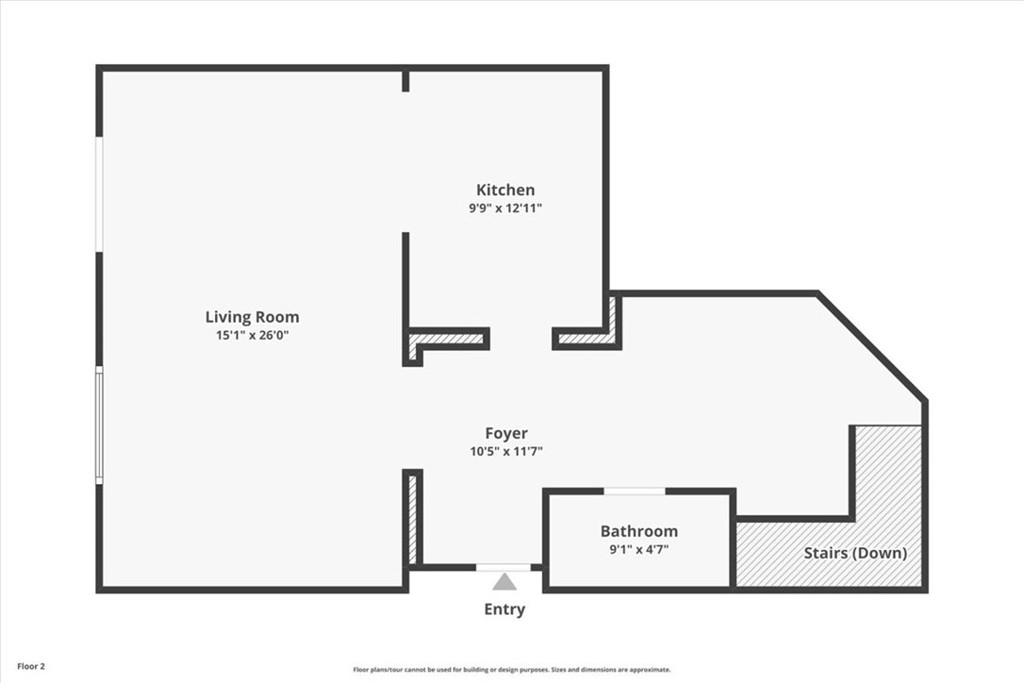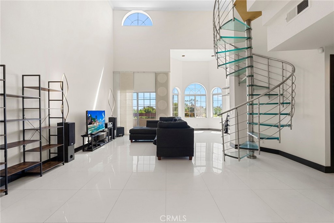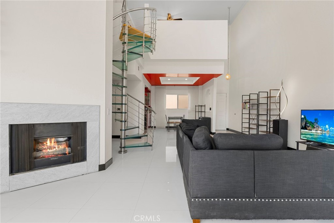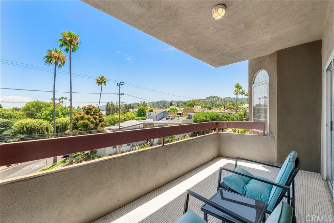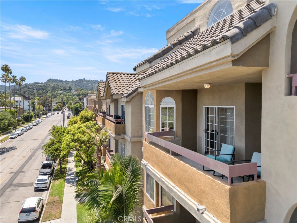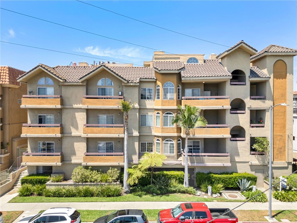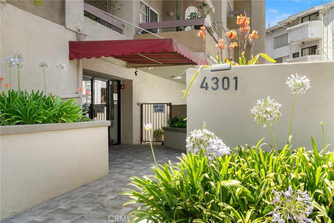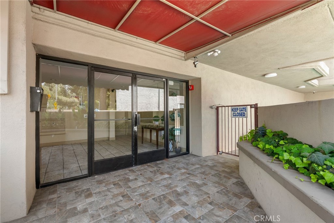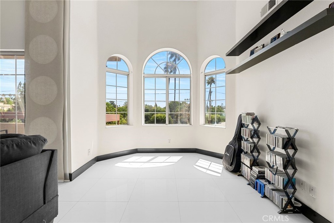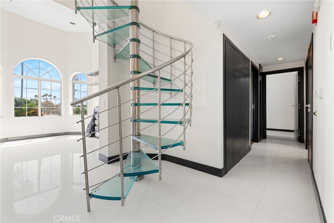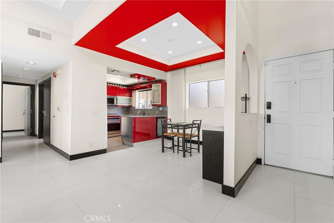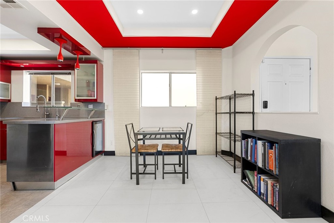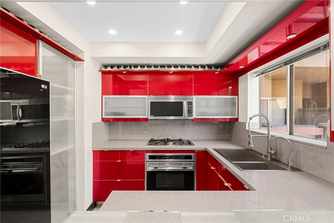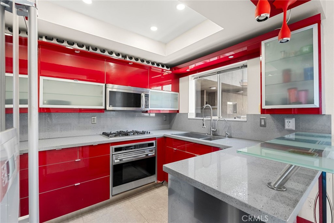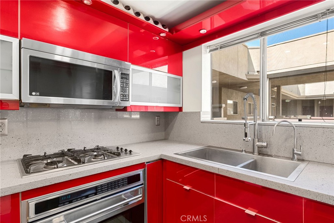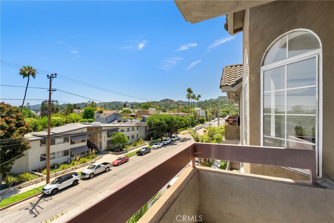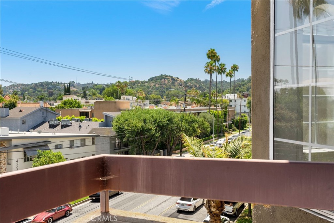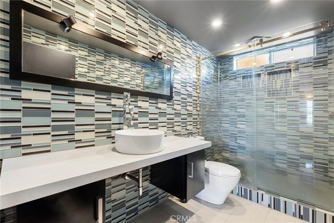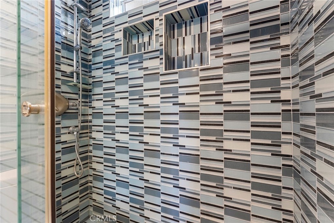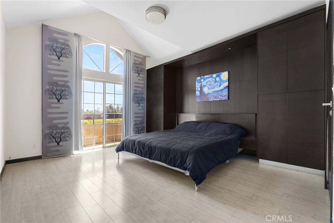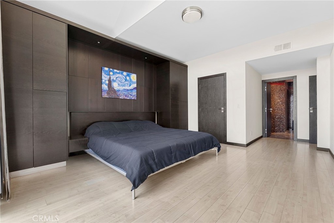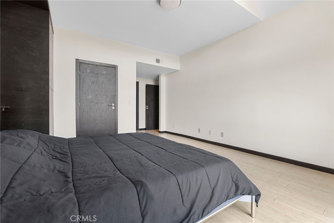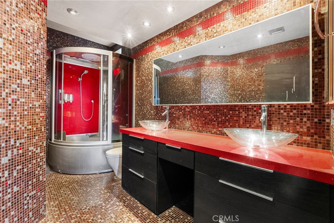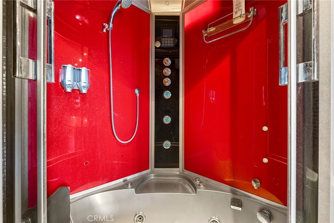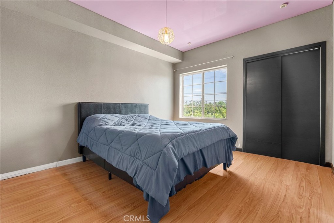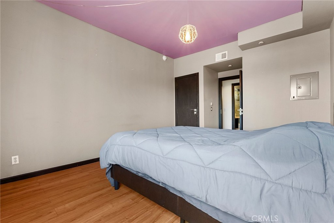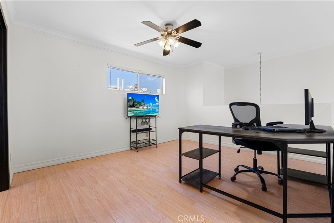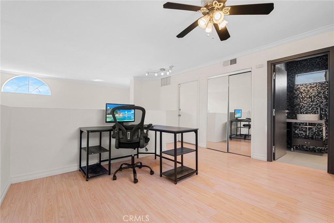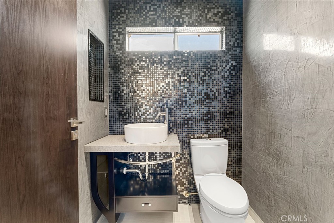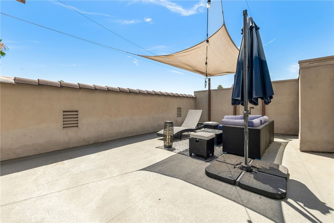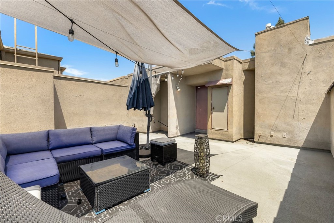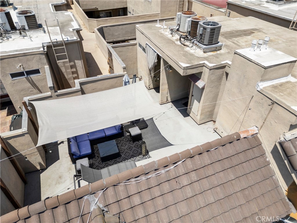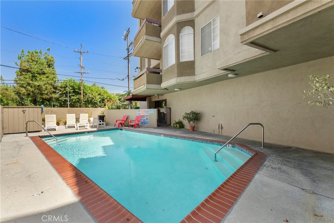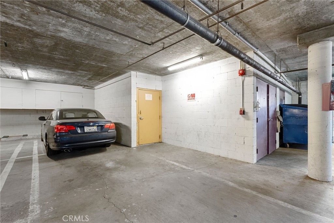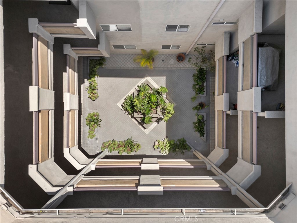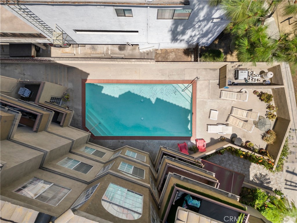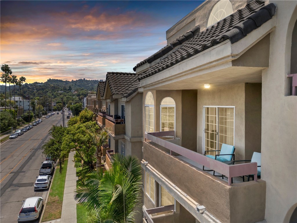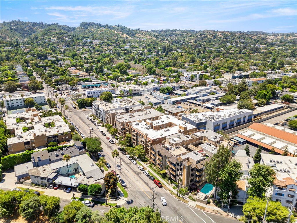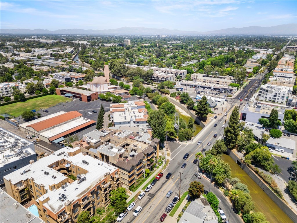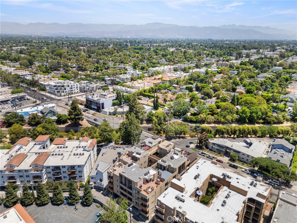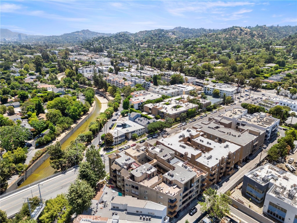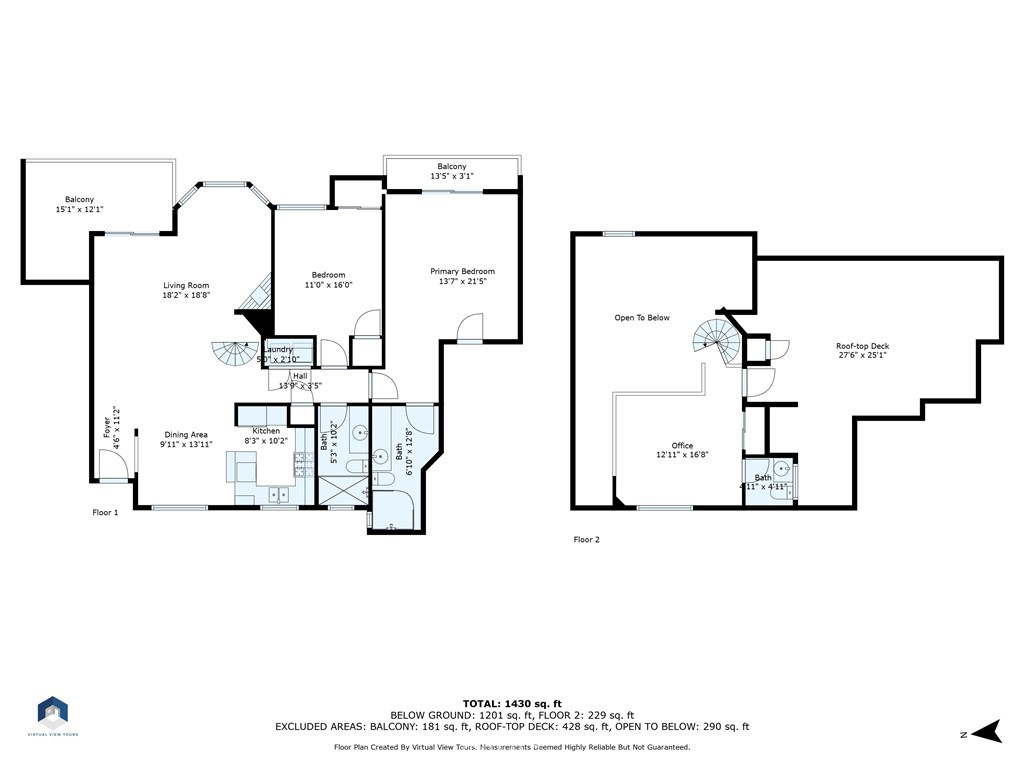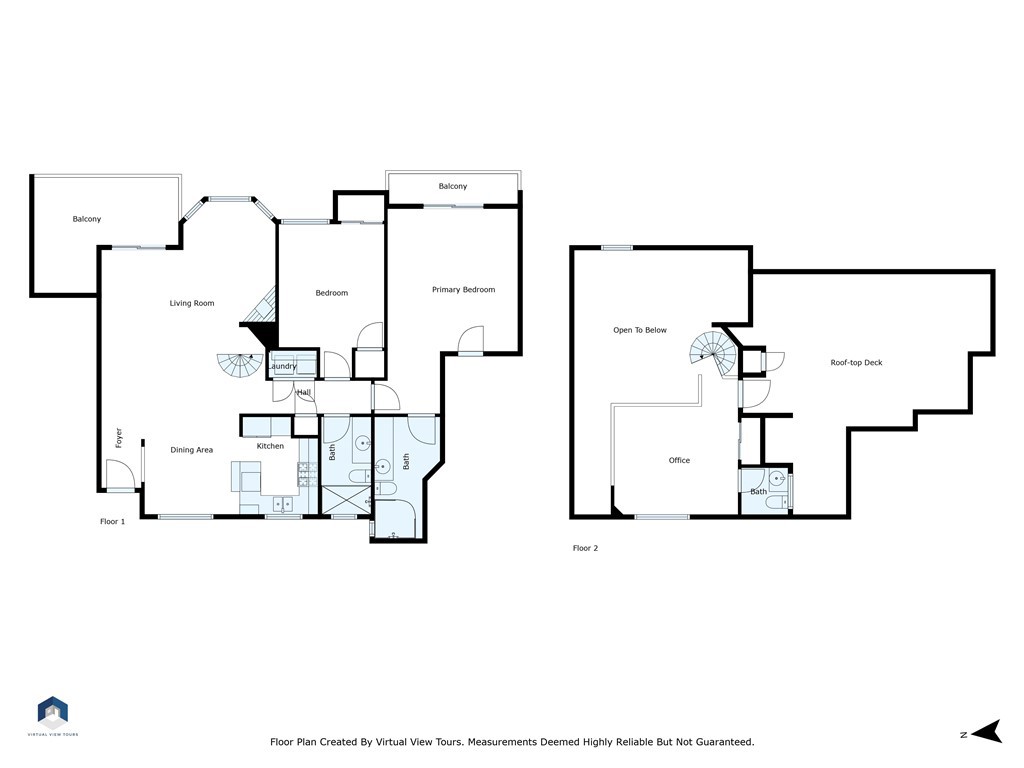The open-concept living area provides a seamless flow, featuring vaulted ceilings that create a sense of airiness. The kitchen is outfitted with granite countertops and a neutral aesthetic, offering ample counter space for meal preparation.
Situated with scenic outdoor views, this property provides a tranquil and serene living environment. Residents can enjoy access to two resort style pools, a spa, a sauna and a gym, as well as a bonus area that adds to the overall functionality and flexibility of the home. Side by side parking!
Centrally located in Sherman Oaks, near yummy restaurants, great shopping, and major freeways.
 Courtesy of Coldwell Banker Realty. Disclaimer: All data relating to real estate for sale on this page comes from the Broker Reciprocity (BR) of the California Regional Multiple Listing Service. Detailed information about real estate listings held by brokerage firms other than The Agency RE include the name of the listing broker. Neither the listing company nor The Agency RE shall be responsible for any typographical errors, misinformation, misprints and shall be held totally harmless. The Broker providing this data believes it to be correct, but advises interested parties to confirm any item before relying on it in a purchase decision. Copyright 2025. California Regional Multiple Listing Service. All rights reserved.
Courtesy of Coldwell Banker Realty. Disclaimer: All data relating to real estate for sale on this page comes from the Broker Reciprocity (BR) of the California Regional Multiple Listing Service. Detailed information about real estate listings held by brokerage firms other than The Agency RE include the name of the listing broker. Neither the listing company nor The Agency RE shall be responsible for any typographical errors, misinformation, misprints and shall be held totally harmless. The Broker providing this data believes it to be correct, but advises interested parties to confirm any item before relying on it in a purchase decision. Copyright 2025. California Regional Multiple Listing Service. All rights reserved. Property Details
See this Listing
Schools
Interior
Exterior
Financial
Map
Community
- Address13331 Moorpark Street 326 Sherman Oaks CA
- AreaSO – Sherman Oaks
- CitySherman Oaks
- CountyLos Angeles
- Zip Code91423
Similar Listings Nearby
- 4348 Mammoth Avenue 102
Sherman Oaks, CA$900,000
0.42 miles away
- 13004 Valleyheart Drive 205
Studio City, CA$900,000
0.57 miles away
- 3625 Fredonia Drive 12
Los Angeles, CA$899,000
3.90 miles away
- 3880 Fredonia Drive D
Los Angeles, CA$899,000
3.74 miles away
- 4324 Troost Avenue 304
Studio City, CA$899,000
2.21 miles away
- 4949 Genesta Avenue 412A
Encino, CA$889,000
4.57 miles away
- 4202 Whitsett Avenue 205
Studio City, CA$879,000
1.17 miles away
- 14271 Dickens Street 102
Sherman Oaks, CA$859,000
1.12 miles away
- 15150 Dickens Street 107
Sherman Oaks, CA$849,999
2.21 miles away
- 4301 Fulton Avenue 301
Sherman Oaks, CA$849,900
0.18 miles away









































































