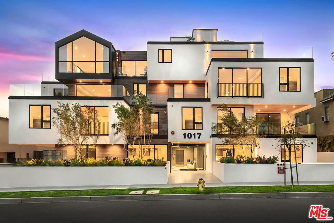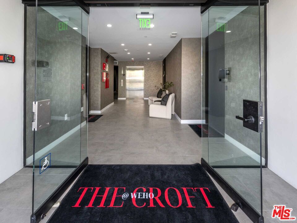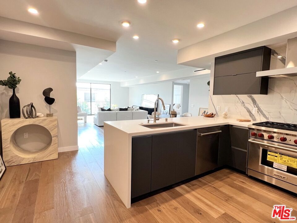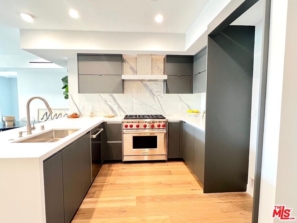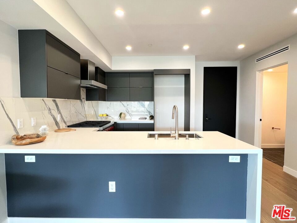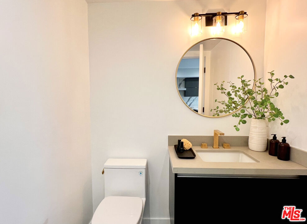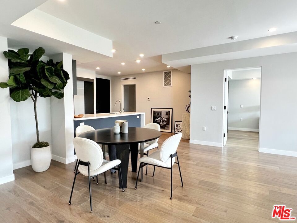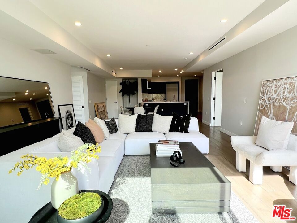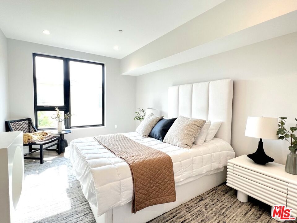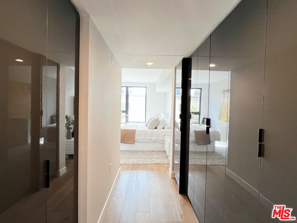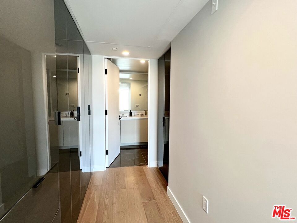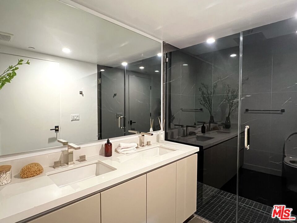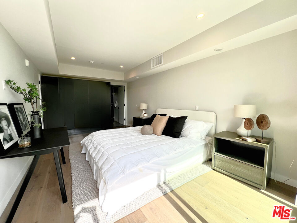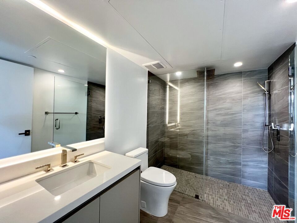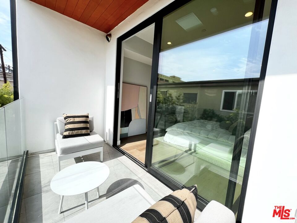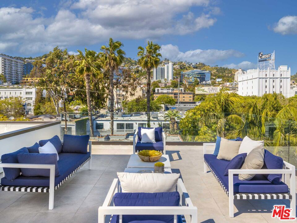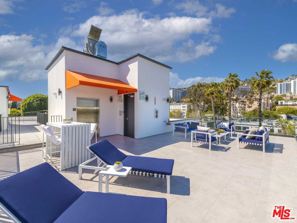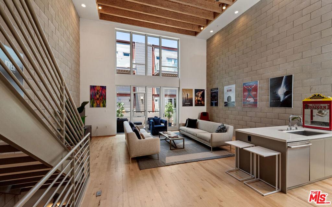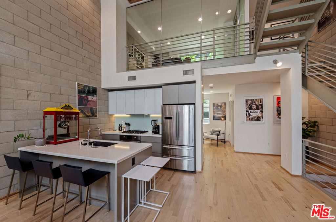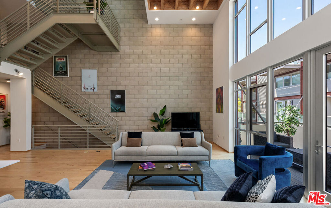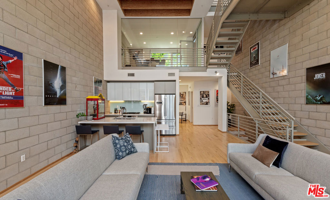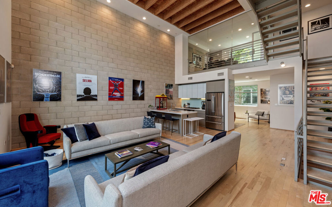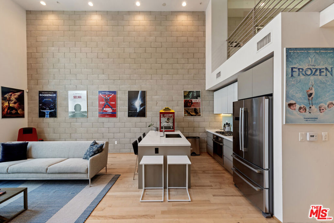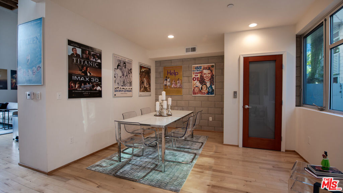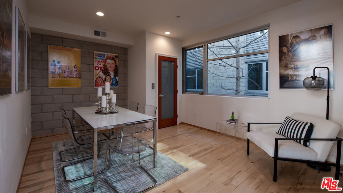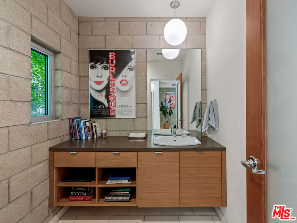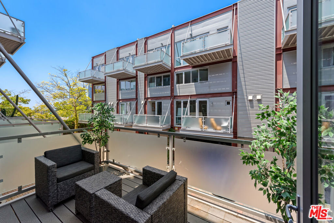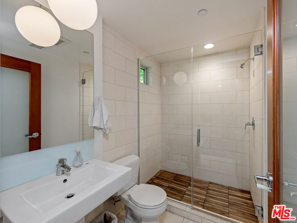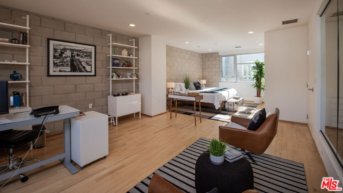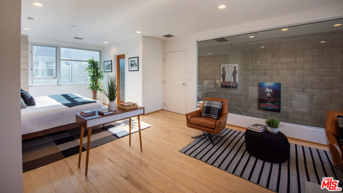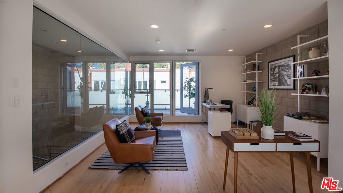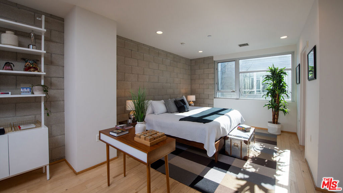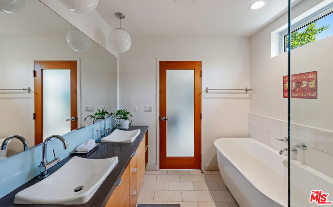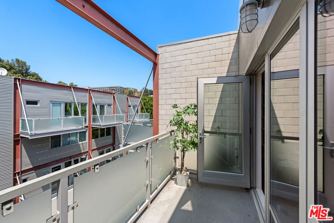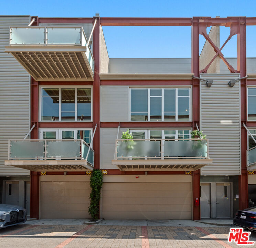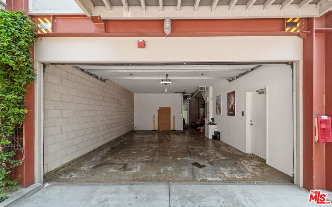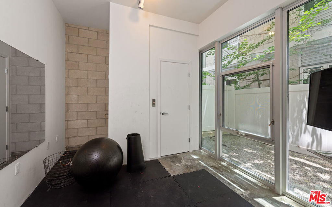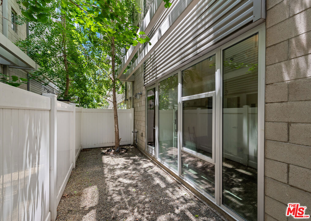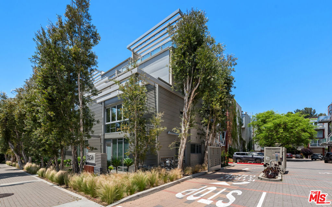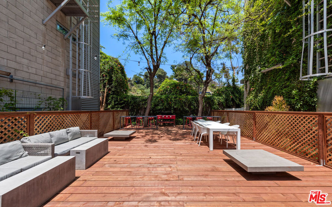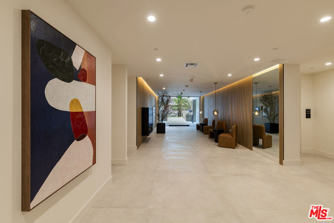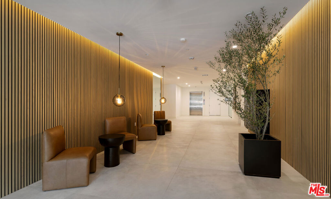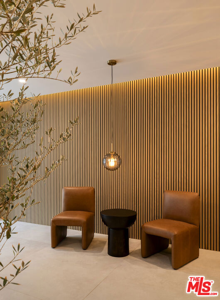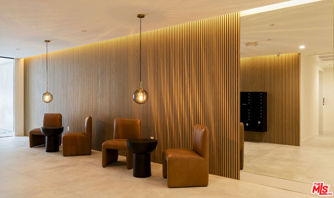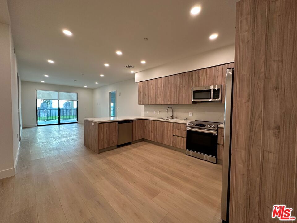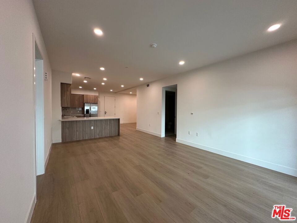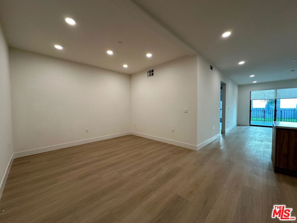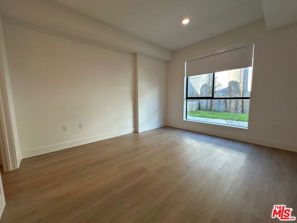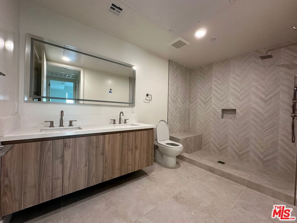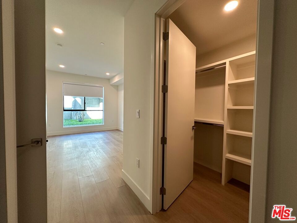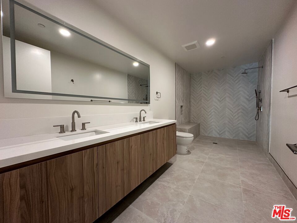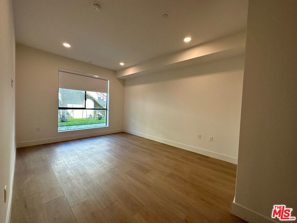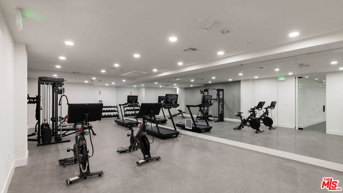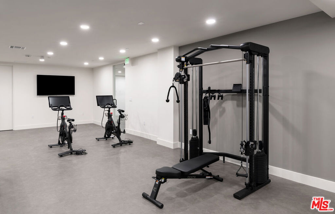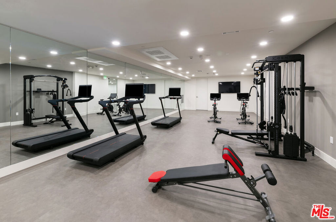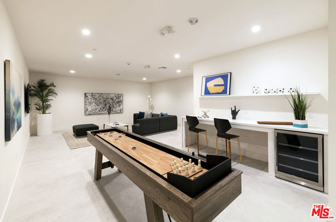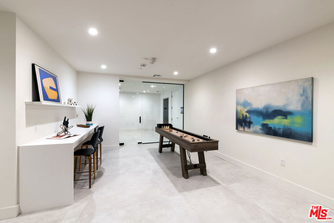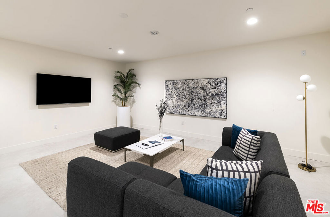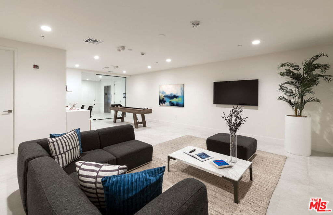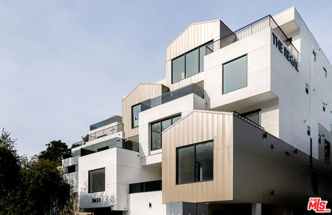 Courtesy of Berkshire Hathaway HomeServices California Properties. Disclaimer: All data relating to real estate for sale on this page comes from the Broker Reciprocity (BR) of the California Regional Multiple Listing Service. Detailed information about real estate listings held by brokerage firms other than The Agency RE include the name of the listing broker. Neither the listing company nor The Agency RE shall be responsible for any typographical errors, misinformation, misprints and shall be held totally harmless. The Broker providing this data believes it to be correct, but advises interested parties to confirm any item before relying on it in a purchase decision. Copyright 2025. California Regional Multiple Listing Service. All rights reserved.
Courtesy of Berkshire Hathaway HomeServices California Properties. Disclaimer: All data relating to real estate for sale on this page comes from the Broker Reciprocity (BR) of the California Regional Multiple Listing Service. Detailed information about real estate listings held by brokerage firms other than The Agency RE include the name of the listing broker. Neither the listing company nor The Agency RE shall be responsible for any typographical errors, misinformation, misprints and shall be held totally harmless. The Broker providing this data believes it to be correct, but advises interested parties to confirm any item before relying on it in a purchase decision. Copyright 2025. California Regional Multiple Listing Service. All rights reserved. Property Details
See this Listing
Schools
Interior
Exterior
Financial
Map
Community
- Address13308 Valleyheart Drive 401 Sherman Oaks CA
- AreaSO – Sherman Oaks
- CitySherman Oaks
- CountyLos Angeles
- Zip Code91423
Similar Listings Nearby
- 1017 N Croft Avenue 202
Los Angeles, CA$1,499,000
4.97 miles away
- 1017 N Croft Avenue 303
Los Angeles, CA$1,479,000
4.97 miles away
- 1017 N Croft Avenue 204
Los Angeles, CA$1,429,000
4.97 miles away
- 4719 Park Encino Lane 132
Encino, CA$1,395,000
4.43 miles away
- 3651 Regal Place 506
Los Angeles, CA$1,350,000
3.65 miles away
- 3450 Cahuenga Boulevard 410
Los Angeles, CA$1,349,000
4.12 miles away
- 3649 Regal Place 102
Los Angeles, CA$1,300,000
3.64 miles away
- 4720 Park Encino Lane 119
Encino, CA$1,295,000
4.44 miles away
- 3649 Regal Place 306
Los Angeles, CA$1,250,000
3.64 miles away



































































