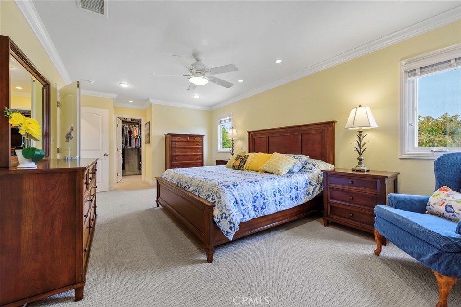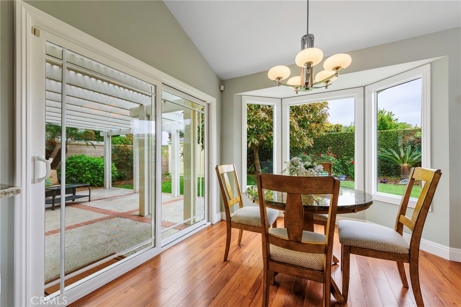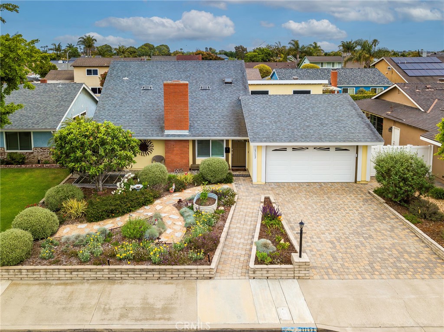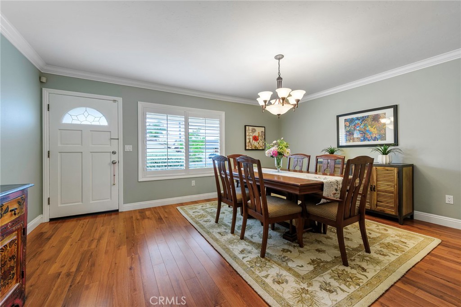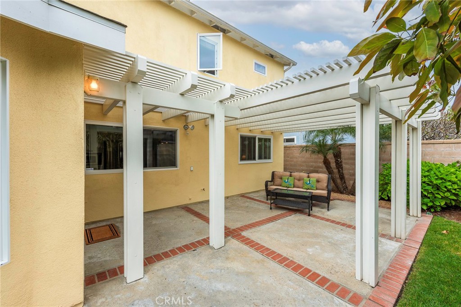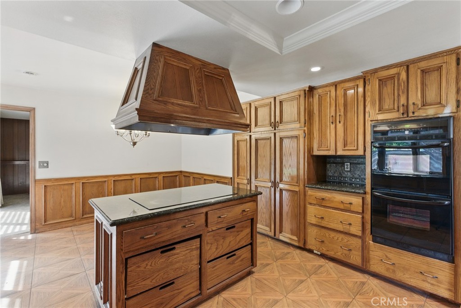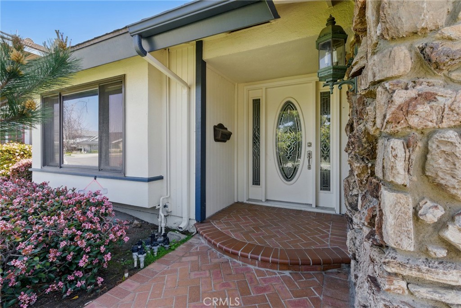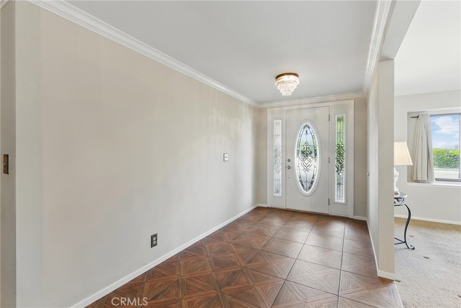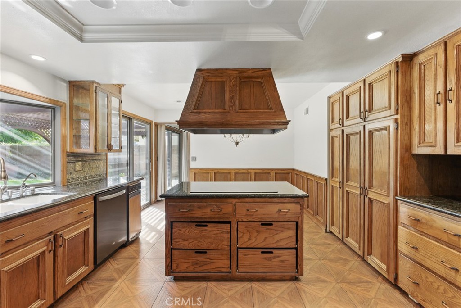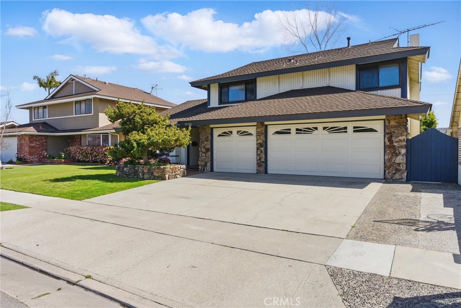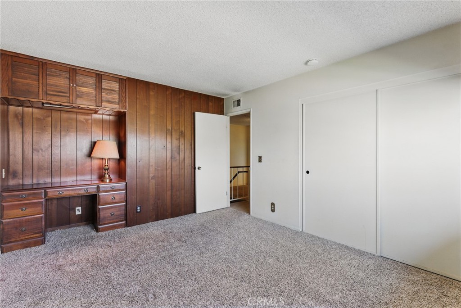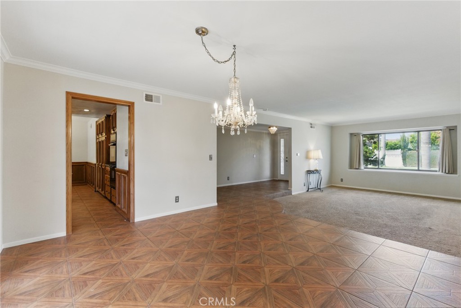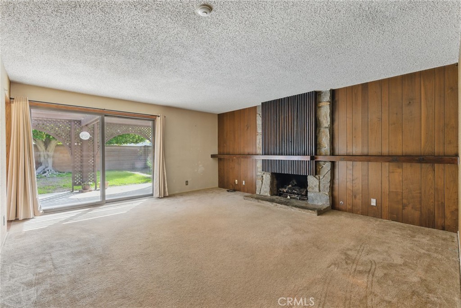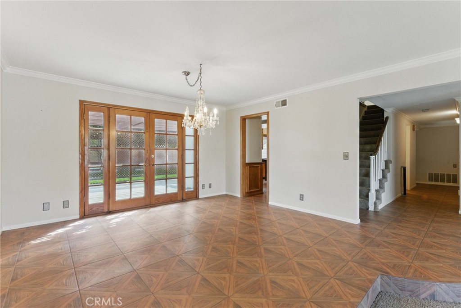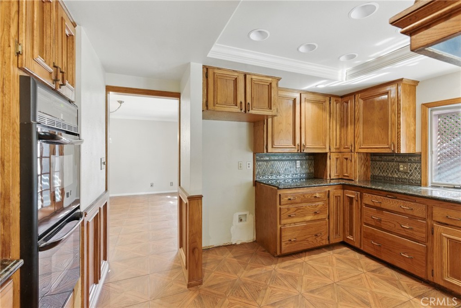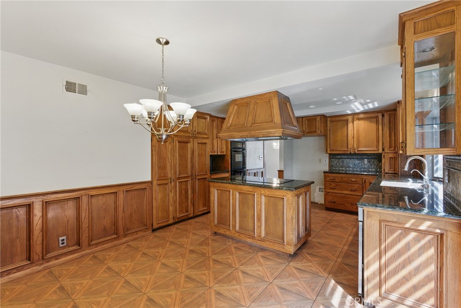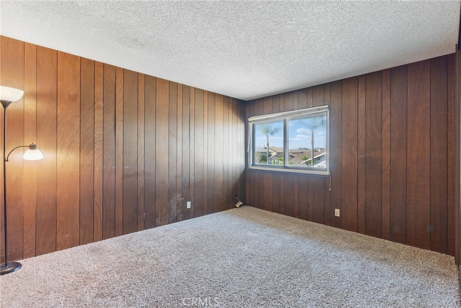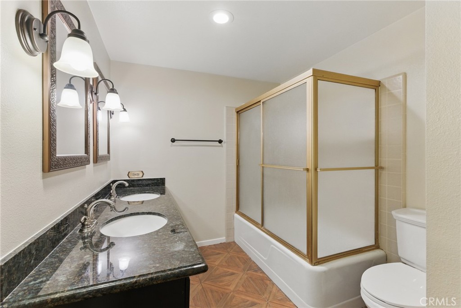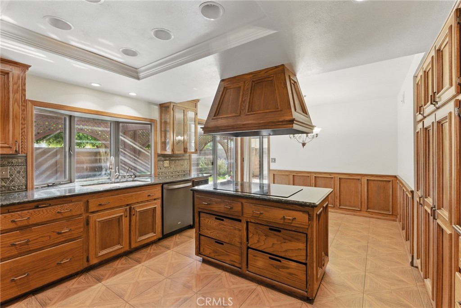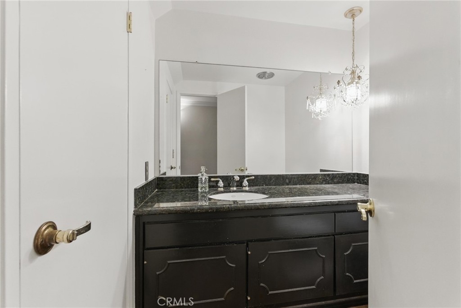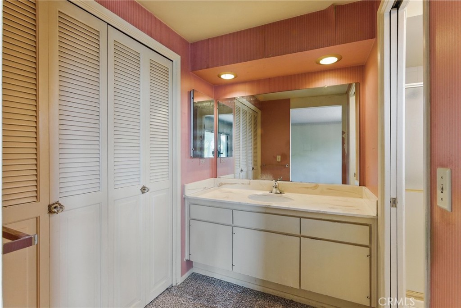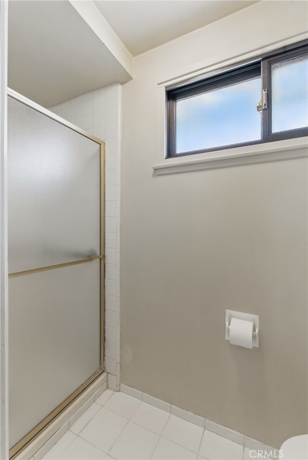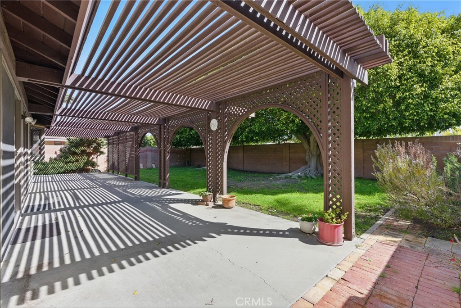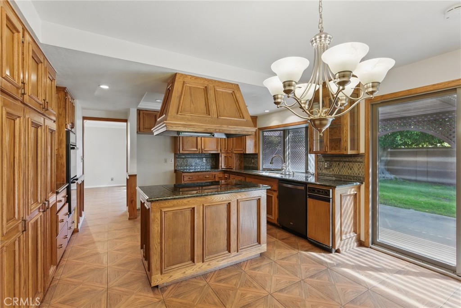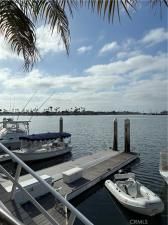 Courtesy of Team Chamberlain Realty Exe.. Disclaimer: All data relating to real estate for sale on this page comes from the Broker Reciprocity (BR) of the California Regional Multiple Listing Service. Detailed information about real estate listings held by brokerage firms other than The Agency RE include the name of the listing broker. Neither the listing company nor The Agency RE shall be responsible for any typographical errors, misinformation, misprints and shall be held totally harmless. The Broker providing this data believes it to be correct, but advises interested parties to confirm any item before relying on it in a purchase decision. Copyright 2025. California Regional Multiple Listing Service. All rights reserved.
Courtesy of Team Chamberlain Realty Exe.. Disclaimer: All data relating to real estate for sale on this page comes from the Broker Reciprocity (BR) of the California Regional Multiple Listing Service. Detailed information about real estate listings held by brokerage firms other than The Agency RE include the name of the listing broker. Neither the listing company nor The Agency RE shall be responsible for any typographical errors, misinformation, misprints and shall be held totally harmless. The Broker providing this data believes it to be correct, but advises interested parties to confirm any item before relying on it in a purchase decision. Copyright 2025. California Regional Multiple Listing Service. All rights reserved. Property Details
See this Listing
Schools
Interior
Exterior
Financial
Map
Community
- Address1633 Ocean Avenue Seal Beach CA
- Area1A – Seal Beach
- SubdivisionOld Town (OLDT)
- CitySeal Beach
- CountyOrange
- Zip Code90740
Similar Listings Nearby
- 5681 East Colorado Street
Long Beach, CA$1,599,900
2.58 miles away
- 21 Temple Avenue
Long Beach, CA$1,599,900
3.91 miles away
- 1025 Marvista Avenue
Seal Beach, CA$1,599,900
0.71 miles away
- 3181 Druid Lane
Rossmoor, CA$1,599,000
2.99 miles away
- 17152 Friml Lane
Huntington Beach, CA$1,599,000
4.26 miles away
- 4817 Hazelnut Avenue
Seal Beach, CA$1,599,000
4.27 miles away
- 258 17th Street
Seal Beach, CA$1,599,000
0.19 miles away
- 17192 Saint Andrews Lane
Huntington Beach, CA$1,599,000
4.18 miles away
- 263 Ginevra
Long Beach, CA$1,595,000
1.45 miles away
- 12392 Foster Road
Rossmoor, CA$1,595,000
3.23 miles away









































































































































































































