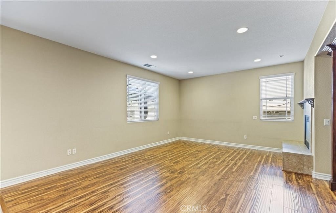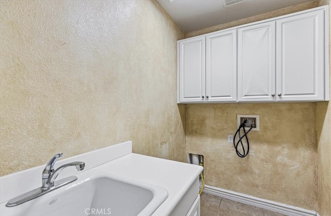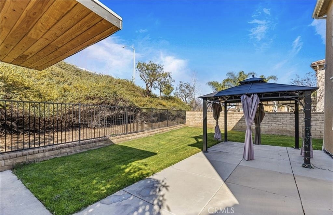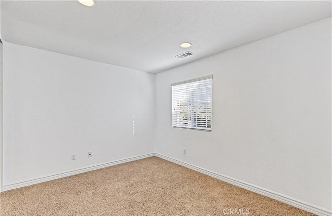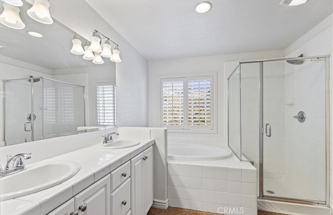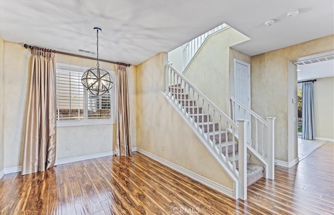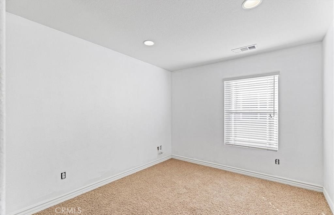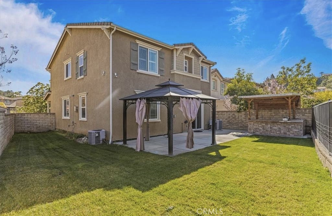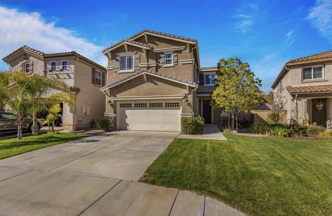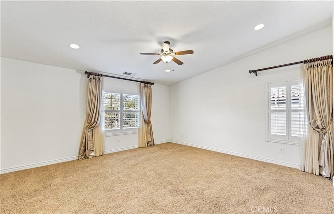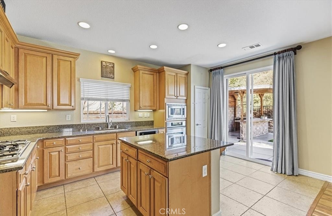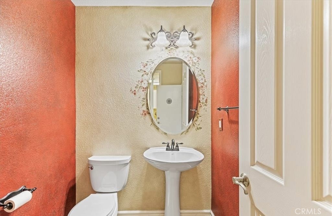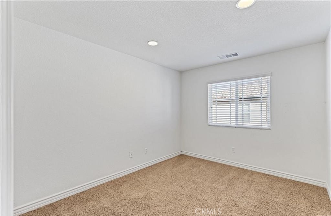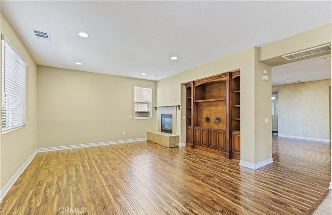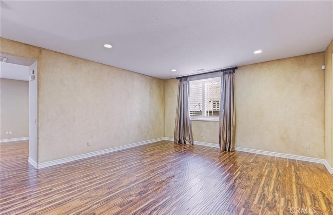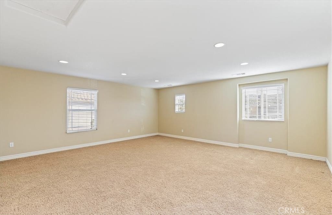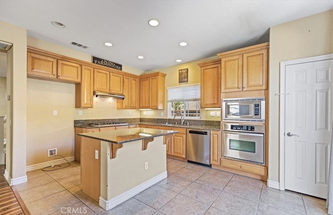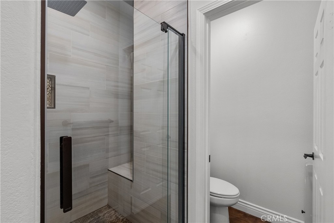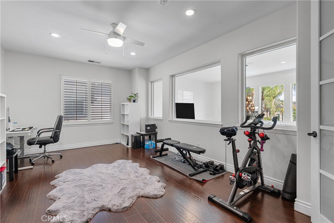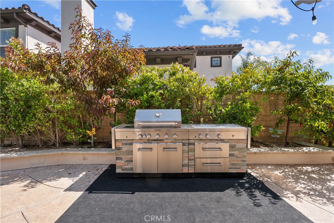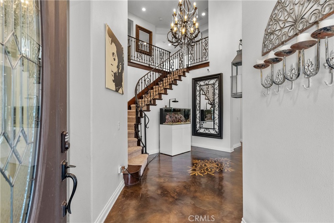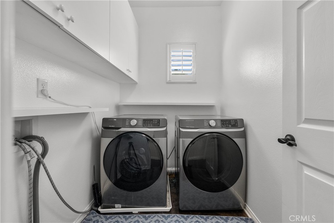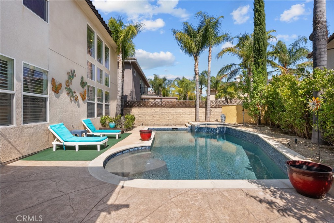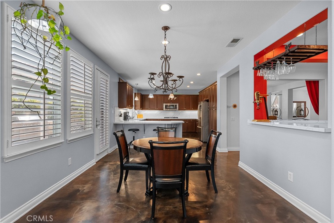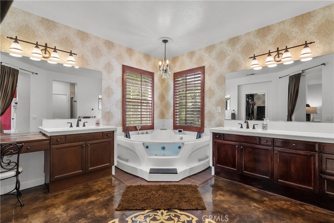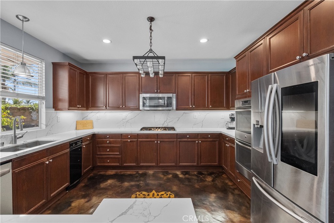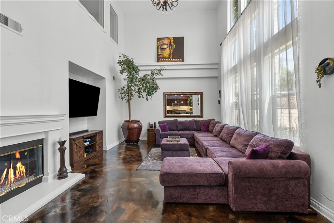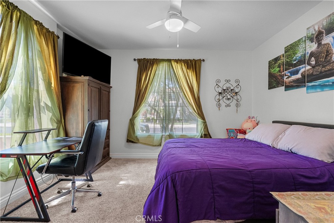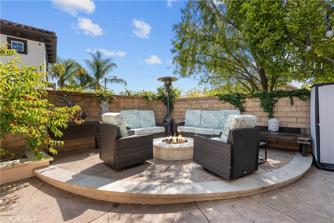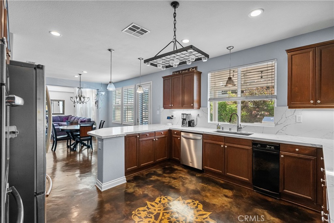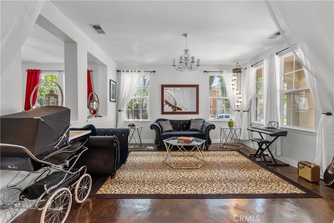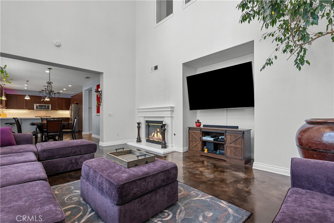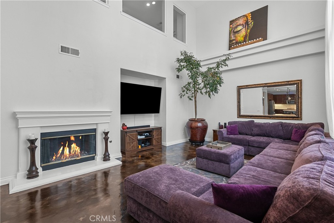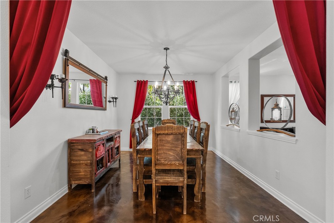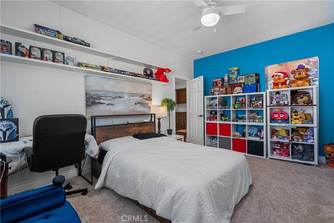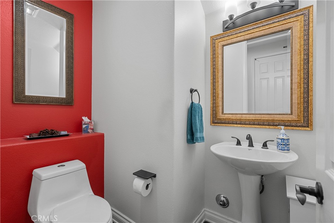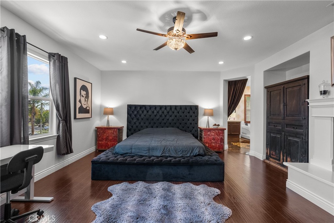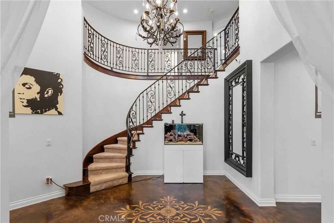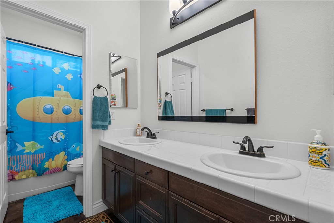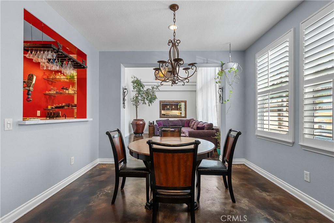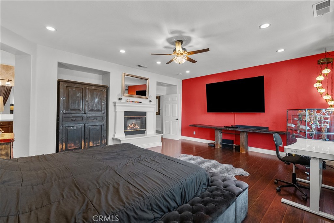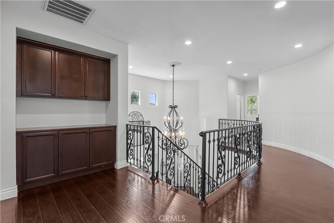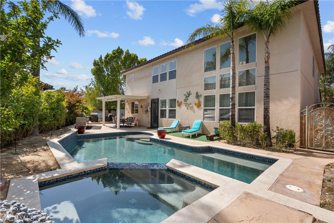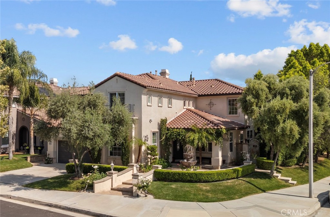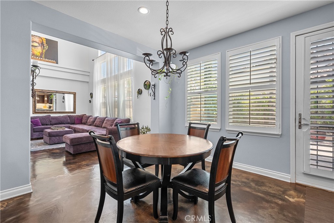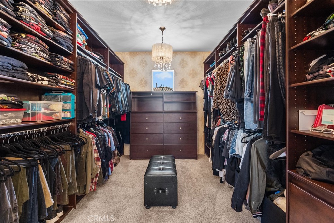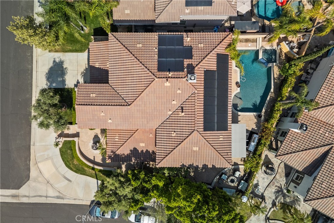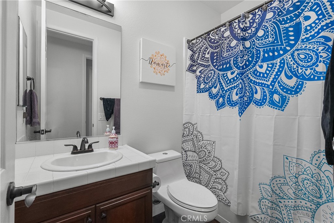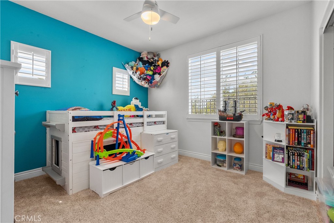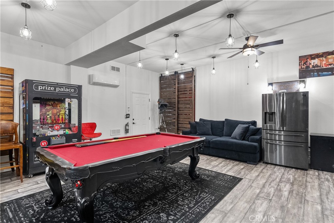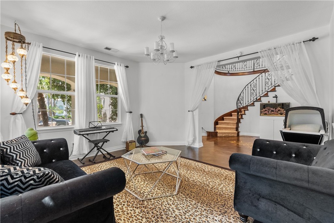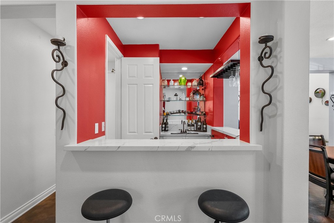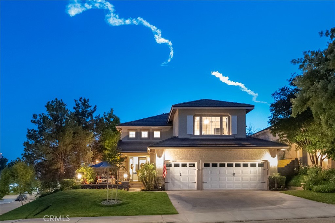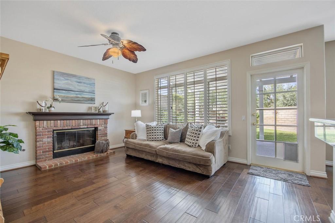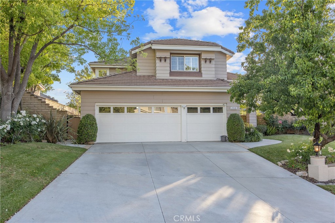Step inside to find an inviting layout featuring designer touches throughout — including crown molding, plantation shutters, and custom faux finishes. The upgraded kitchen is a standout, complete with granite countertops, stainless steel appliances, and rich cabinetry that flows seamlessly into the family room with a built-in mahogany entertainment center and cozy fireplace.
Upstairs, the generously sized bedrooms provide comfort and privacy, while the primary suite offers a peaceful retreat with spa-like finishes in the ensuite bath. Downstairs includes a convenient full bathroom and laundry room.
Enjoy year-round comfort and energy efficiency with dual-zone HVAC and a radiant barrier roof. Step outside to an entertainer’s backyard, complete with a built-in BBQ, covered gazebo, and plenty of space to relax or host guests.
Located near top-rated schools, parks, shopping, and dining, this home blends suburban tranquility with everyday convenience — and it’s being offered for the first time by its original owner. Don’t miss this rare opportunity!
 Courtesy of Engel & Volkers Burbank. Disclaimer: All data relating to real estate for sale on this page comes from the Broker Reciprocity (BR) of the California Regional Multiple Listing Service. Detailed information about real estate listings held by brokerage firms other than The Agency RE include the name of the listing broker. Neither the listing company nor The Agency RE shall be responsible for any typographical errors, misinformation, misprints and shall be held totally harmless. The Broker providing this data believes it to be correct, but advises interested parties to confirm any item before relying on it in a purchase decision. Copyright 2025. California Regional Multiple Listing Service. All rights reserved.
Courtesy of Engel & Volkers Burbank. Disclaimer: All data relating to real estate for sale on this page comes from the Broker Reciprocity (BR) of the California Regional Multiple Listing Service. Detailed information about real estate listings held by brokerage firms other than The Agency RE include the name of the listing broker. Neither the listing company nor The Agency RE shall be responsible for any typographical errors, misinformation, misprints and shall be held totally harmless. The Broker providing this data believes it to be correct, but advises interested parties to confirm any item before relying on it in a purchase decision. Copyright 2025. California Regional Multiple Listing Service. All rights reserved. Property Details
See this Listing
Schools
Interior
Exterior
Financial
Map
Community
- Address28229 Shirley Lane Saugus CA
- AreaPLUM – Plum Canyon
- CitySaugus
- CountyLos Angeles
- Zip Code91350
Similar Listings Nearby
- 29259 Black Pine Way
Saugus, CA$1,275,000
3.67 miles away
- 22474 Flatwater Court
Saugus, CA$1,275,000
2.59 miles away
- 23025 Weymouth Place
Valencia, CA$1,264,900
2.98 miles away
- 27705 Essex Place
Valencia, CA$1,264,900
3.50 miles away
- 26957 Honby Avenue
Canyon Country, CA$1,250,000
1.50 miles away
- 18113 Tableau Way
Santa Clarita, CA$1,250,000
2.13 miles away
- 27636 Skylark Lane
Saugus, CA$1,249,900
0.91 miles away
- 23839 Rio Ranch Way
Valencia, CA$1,249,500
4.38 miles away
- 28904 Silversmith Drive
Valencia, CA$1,249,000
4.72 miles away
- 27448 Whitefield Place
Valencia, CA$1,249,000
3.49 miles away


