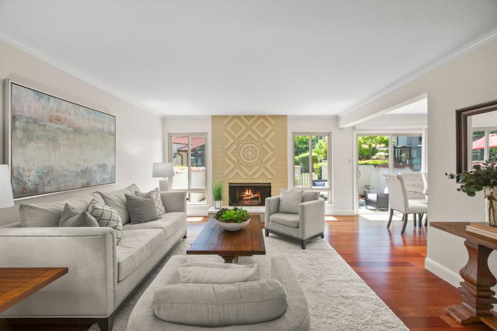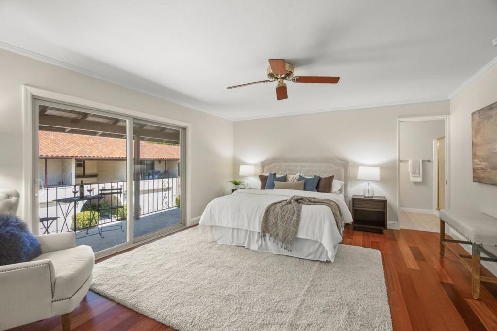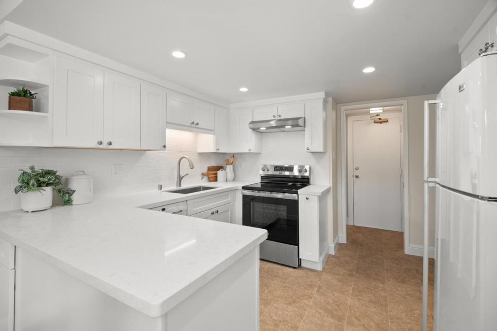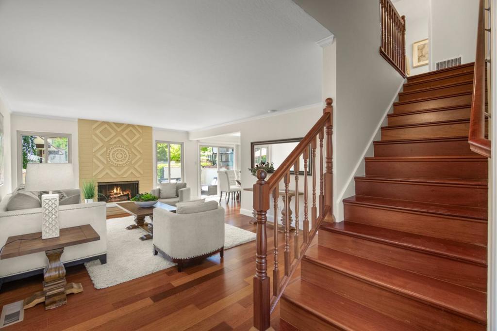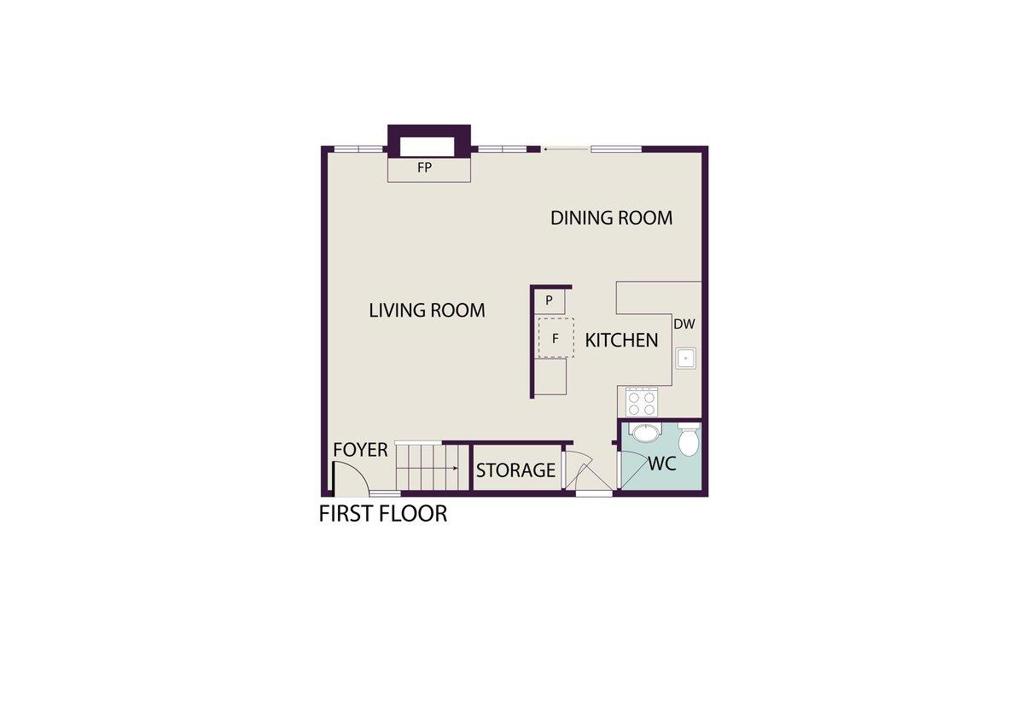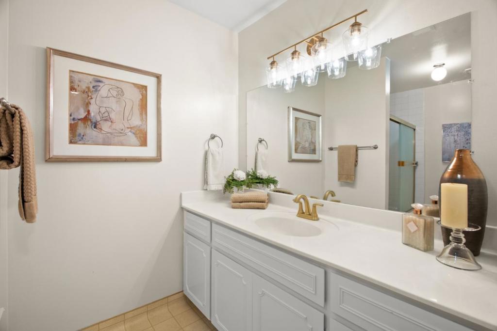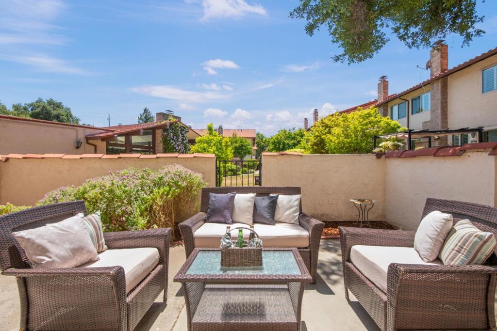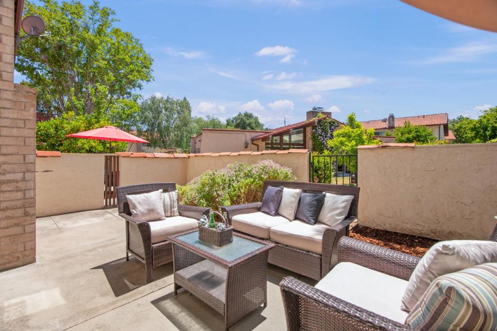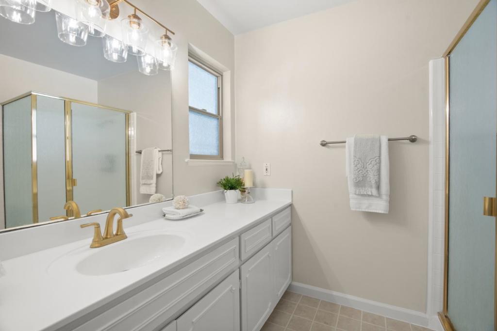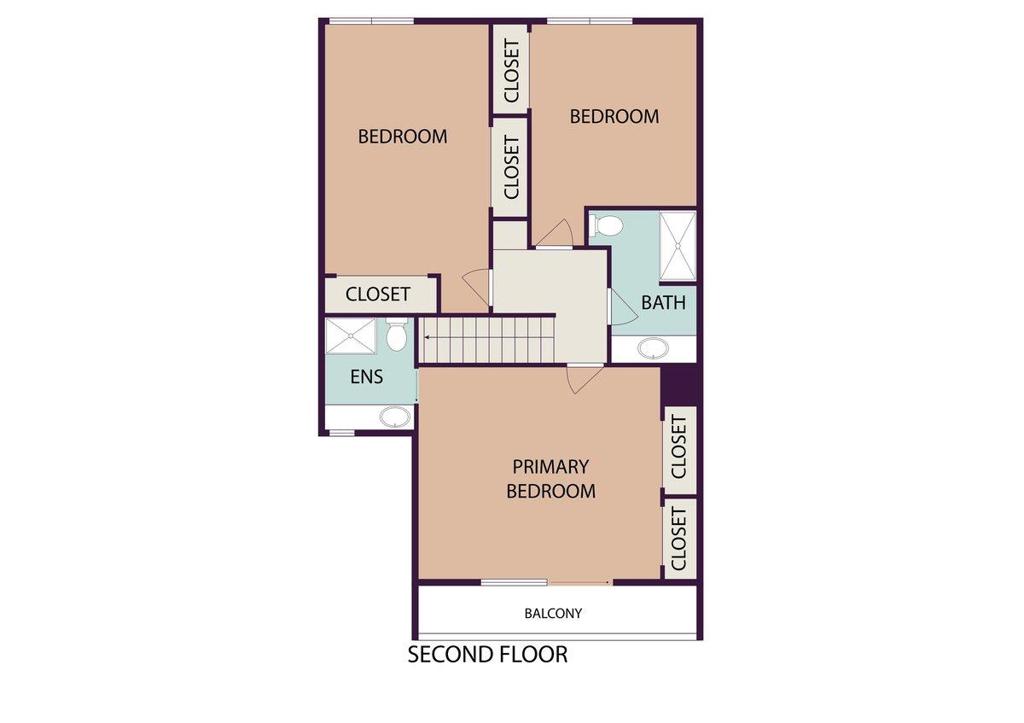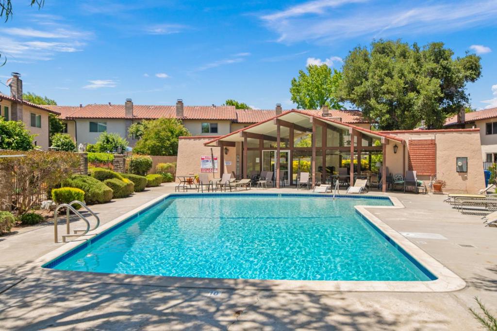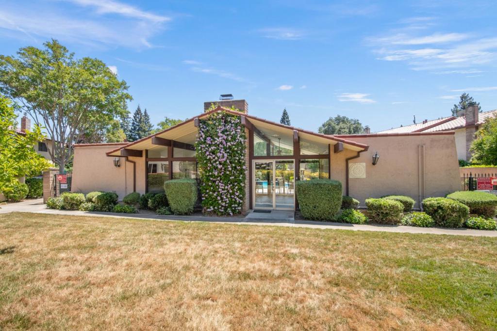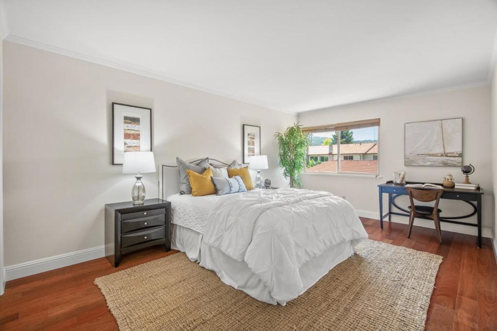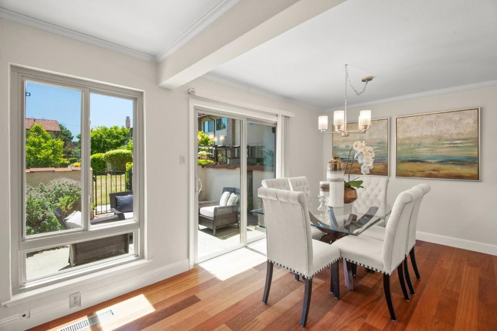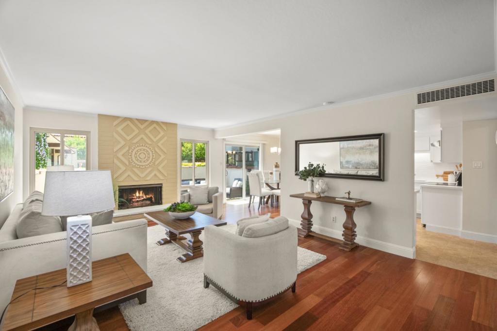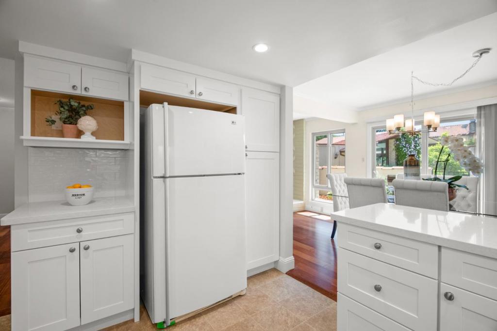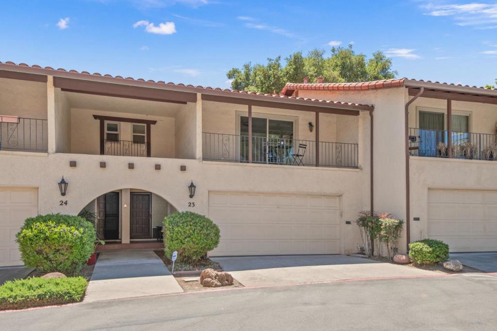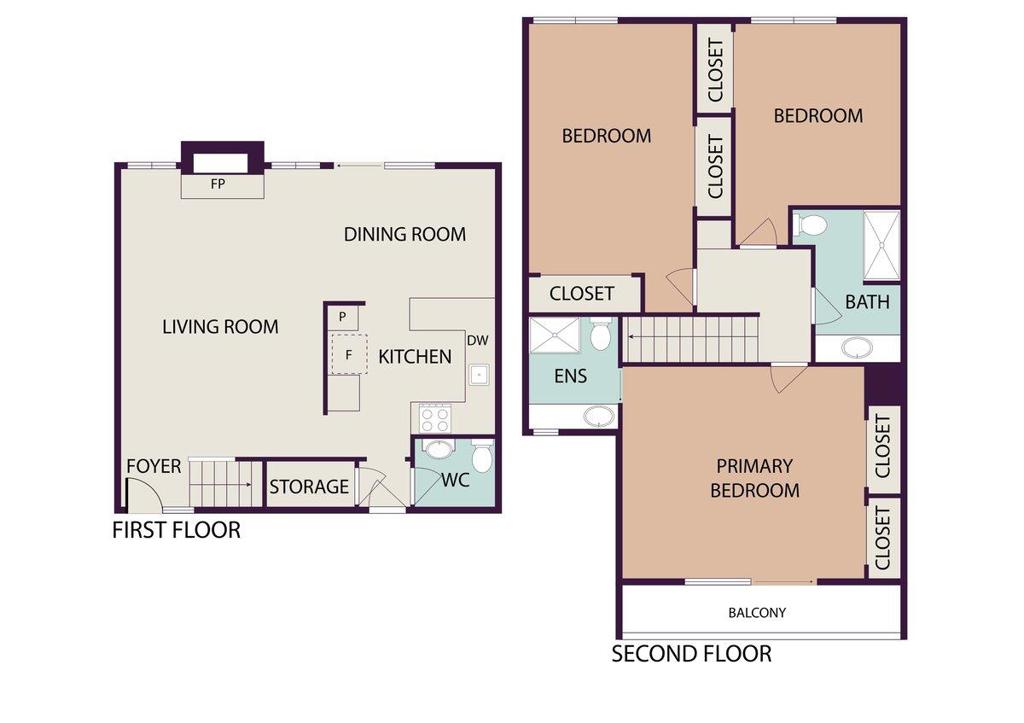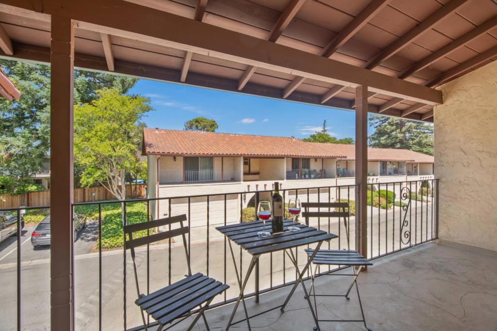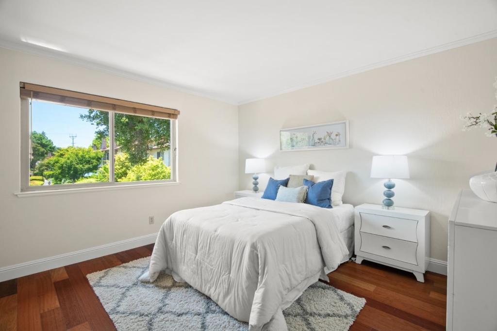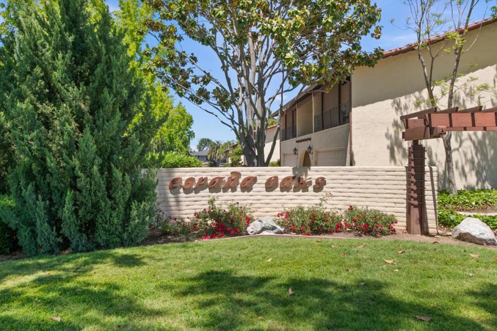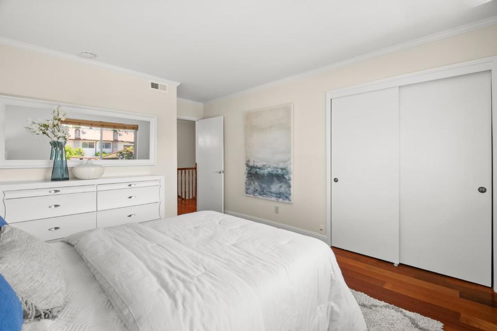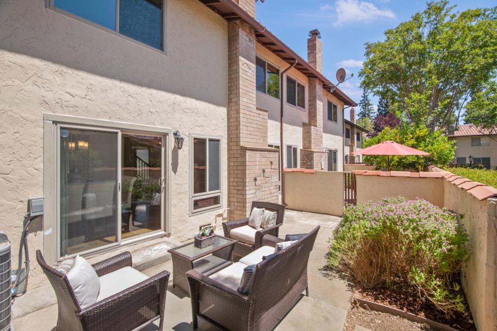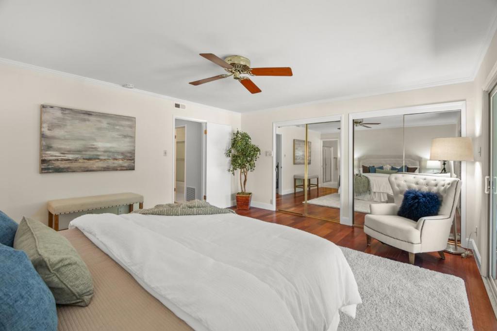 Courtesy of Christie’s International Real Estate Sereno. Disclaimer: All data relating to real estate for sale on this page comes from the Broker Reciprocity (BR) of the California Regional Multiple Listing Service. Detailed information about real estate listings held by brokerage firms other than The Agency RE include the name of the listing broker. Neither the listing company nor The Agency RE shall be responsible for any typographical errors, misinformation, misprints and shall be held totally harmless. The Broker providing this data believes it to be correct, but advises interested parties to confirm any item before relying on it in a purchase decision. Copyright 2025. California Regional Multiple Listing Service. All rights reserved.
Courtesy of Christie’s International Real Estate Sereno. Disclaimer: All data relating to real estate for sale on this page comes from the Broker Reciprocity (BR) of the California Regional Multiple Listing Service. Detailed information about real estate listings held by brokerage firms other than The Agency RE include the name of the listing broker. Neither the listing company nor The Agency RE shall be responsible for any typographical errors, misinformation, misprints and shall be held totally harmless. The Broker providing this data believes it to be correct, but advises interested parties to confirm any item before relying on it in a purchase decision. Copyright 2025. California Regional Multiple Listing Service. All rights reserved. Property Details
See this Listing
Schools
Interior
Exterior
Financial
Map
Community
- Address19414 Vineyard Lane Saratoga CA
- Area699 – Not Defined
- CitySaratoga
- CountySanta Clara
- Zip Code95070
Similar Listings Nearby
- 7171 Brisbane Court
San Jose, CA$1,699,000
1.60 miles away
- 416 Clearview Drive
Los Gatos, CA$1,680,000
2.61 miles away
- 120 Carlton Avenue 23
Los Gatos, CA$1,650,000
3.78 miles away
- 18400 Overlook Road 63
Los Gatos, CA$1,625,000
3.71 miles away
- 5222 Adalina Court
San Jose, CA$1,573,000
4.82 miles away
- 483 Rialto
San Jose, CA$1,550,000
4.38 miles away
- 1207 Smith Avenue
Campbell, CA$1,500,000
2.08 miles away
- 15021 Briggs Ct
Los Gatos, CA$1,500,000
3.45 miles away
- 10871 Northforde Drive
Cupertino, CA$1,498,000
4.00 miles away
- 18400 Overlook Road 14
Los Gatos, CA$1,485,000
3.71 miles away



































































































































