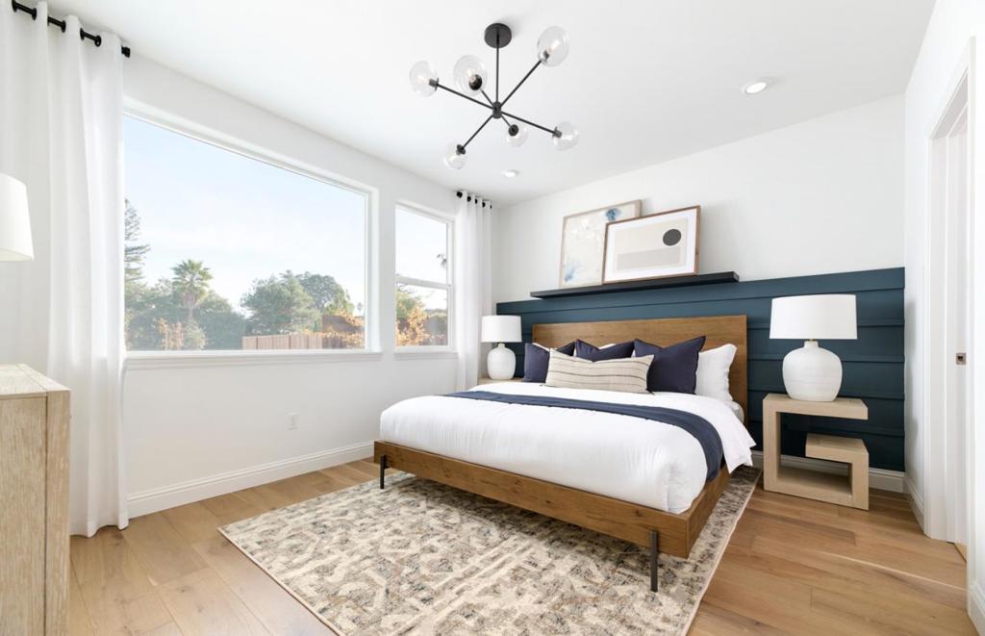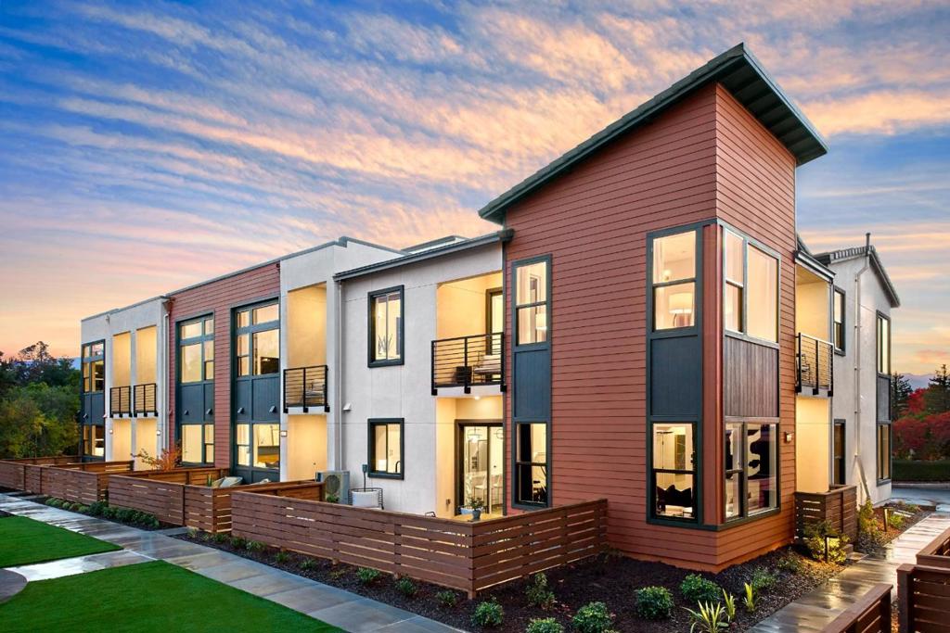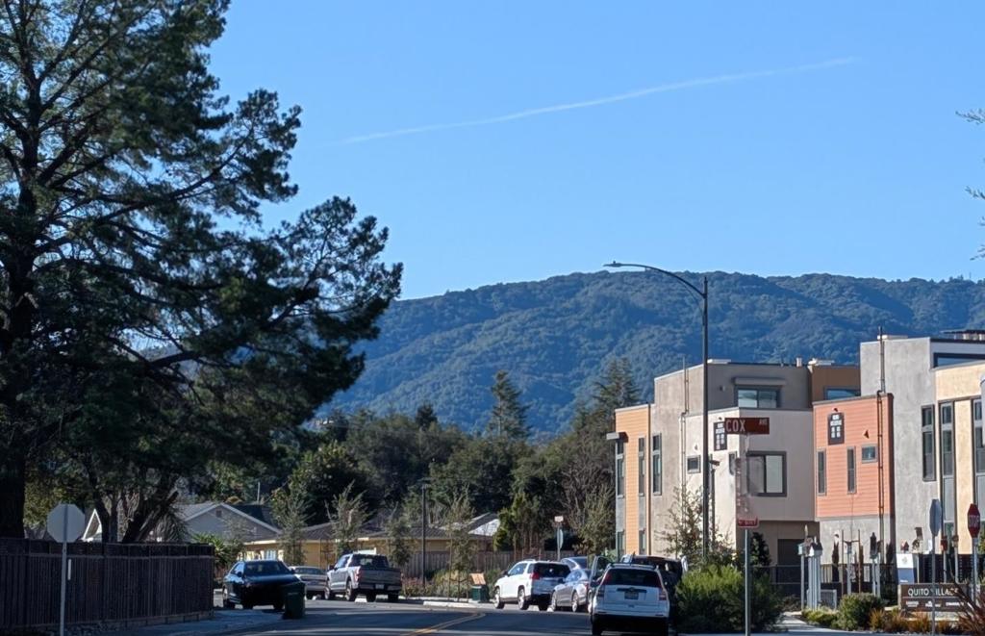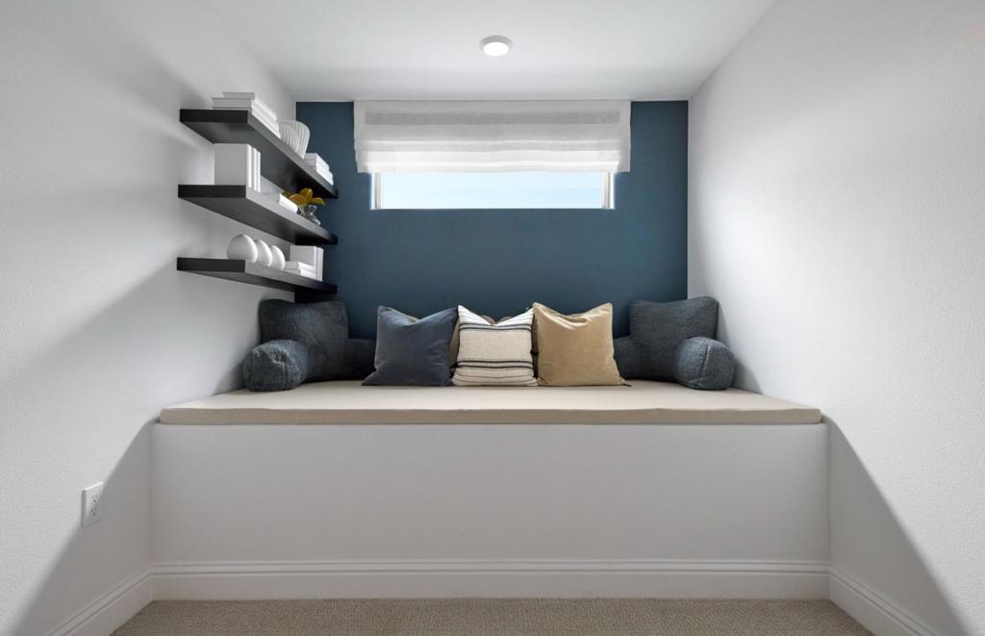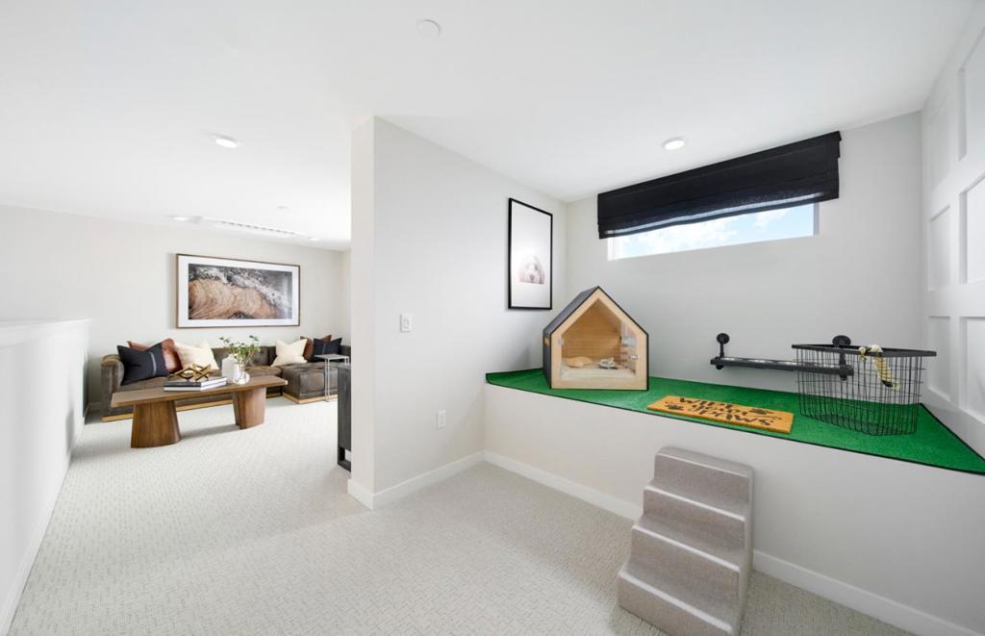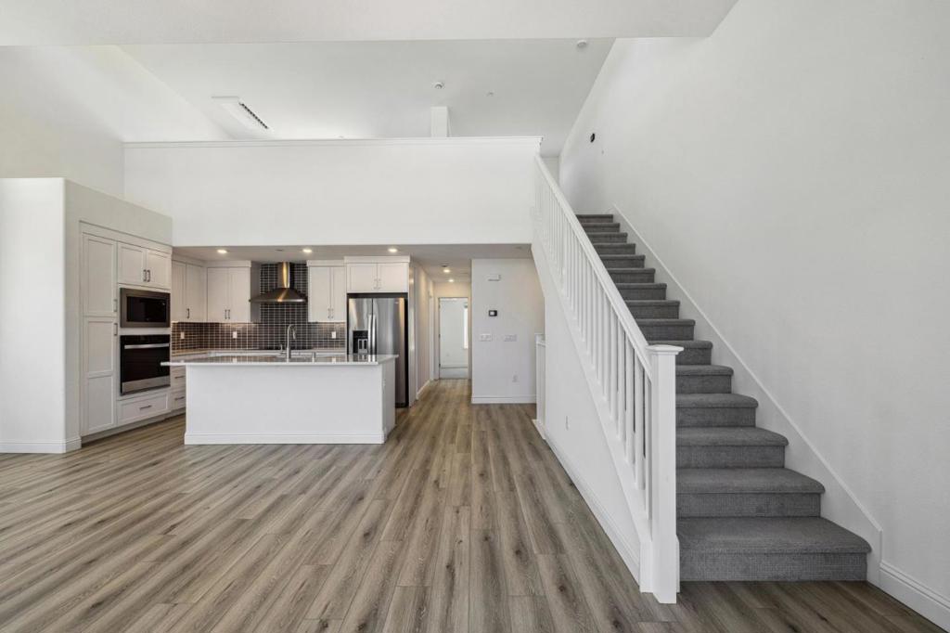 Courtesy of Hill & Co. Realtors. Disclaimer: All data relating to real estate for sale on this page comes from the Broker Reciprocity (BR) of the California Regional Multiple Listing Service. Detailed information about real estate listings held by brokerage firms other than The Agency RE include the name of the listing broker. Neither the listing company nor The Agency RE shall be responsible for any typographical errors, misinformation, misprints and shall be held totally harmless. The Broker providing this data believes it to be correct, but advises interested parties to confirm any item before relying on it in a purchase decision. Copyright 2025. California Regional Multiple Listing Service. All rights reserved.
Courtesy of Hill & Co. Realtors. Disclaimer: All data relating to real estate for sale on this page comes from the Broker Reciprocity (BR) of the California Regional Multiple Listing Service. Detailed information about real estate listings held by brokerage firms other than The Agency RE include the name of the listing broker. Neither the listing company nor The Agency RE shall be responsible for any typographical errors, misinformation, misprints and shall be held totally harmless. The Broker providing this data believes it to be correct, but advises interested parties to confirm any item before relying on it in a purchase decision. Copyright 2025. California Regional Multiple Listing Service. All rights reserved. Property Details
See this Listing
Schools
Interior
Exterior
Financial
Map
Community
- Address14688 Fieldstone Drive Saratoga CA
- Area699 – Not Defined
- CitySaratoga
- CountySanta Clara
- Zip Code95070
Similar Listings Nearby
- 14637 Big Basin Way
Saratoga, CA$2,380,000
0.16 miles away
- 11050 Maple Place 29-06 Plan 3
Saratoga, CA$2,228,548
2.80 miles away
- 11125 Maple Place 31-07 Plan 2
Saratoga, CA$2,115,042
2.79 miles away
- 10845 Elm Circle 65-14 Plan 2
Saratoga, CA$2,100,638
2.75 miles away
- 10835 Elm Circle 64-14 Plan 2
Saratoga, CA$2,098,695
2.74 miles away
- 11040 Maple Place 28-06 Plan 2
Saratoga, CA$2,069,979
2.79 miles away
- 14654 Placida Court
Saratoga, CA$1,988,000
0.10 miles away
- 11145 Maple Place 33-07 Plan 2
Saratoga, CA$1,984,735
2.80 miles away
- 1005 Tulipan Drive
San Jose, CA$1,980,000
4.18 miles away
- 14664 Springer Avenue
Saratoga, CA$1,980,000
0.07 miles away








































































































