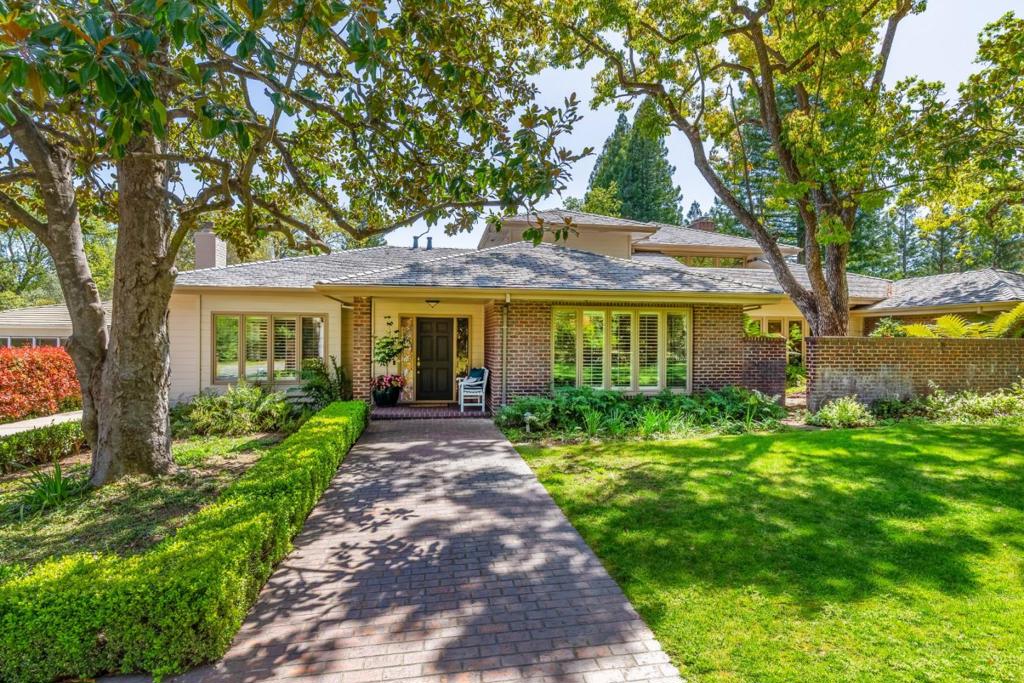 Courtesy of Coldwell Banker Realty. Disclaimer: All data relating to real estate for sale on this page comes from the Broker Reciprocity (BR) of the California Regional Multiple Listing Service. Detailed information about real estate listings held by brokerage firms other than The Agency RE include the name of the listing broker. Neither the listing company nor The Agency RE shall be responsible for any typographical errors, misinformation, misprints and shall be held totally harmless. The Broker providing this data believes it to be correct, but advises interested parties to confirm any item before relying on it in a purchase decision. Copyright 2025. California Regional Multiple Listing Service. All rights reserved.
Courtesy of Coldwell Banker Realty. Disclaimer: All data relating to real estate for sale on this page comes from the Broker Reciprocity (BR) of the California Regional Multiple Listing Service. Detailed information about real estate listings held by brokerage firms other than The Agency RE include the name of the listing broker. Neither the listing company nor The Agency RE shall be responsible for any typographical errors, misinformation, misprints and shall be held totally harmless. The Broker providing this data believes it to be correct, but advises interested parties to confirm any item before relying on it in a purchase decision. Copyright 2025. California Regional Multiple Listing Service. All rights reserved. Property Details
See this Listing
Schools
Interior
Exterior
Financial
Map
Community
- Address12308 Crayside Lane Saratoga CA
- Area699 – Not Defined
- CitySaratoga
- CountySanta Clara
- Zip Code95070
Similar Listings Nearby
- 14467 Sobey Road
Saratoga, CA$8,988,000
3.03 miles away
- 16000 Greenwood Road
Monte Sereno, CA$7,500,000
4.53 miles away
- 14685 Horseshoe Drive
Saratoga, CA$7,500,000
2.54 miles away
- 12359 Farr Ranch Road
Saratoga, CA$7,498,000
0.23 miles away
- 16108 Mays Avenue
Monte Sereno, CA$6,988,000
4.94 miles away
- 14725 Live Oak Lane
Saratoga, CA$6,657,000
2.75 miles away
- 14811 Vickery Avenue
Saratoga, CA$6,450,000
2.52 miles away
- 20468 Krzich Place
Cupertino, CA$6,300,000
1.25 miles away
- 10234 Scenic Boulevard
Cupertino, CA$6,000,000
2.44 miles away












































































































































































































































































































































































































































































































