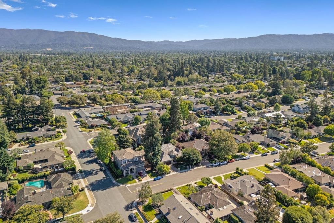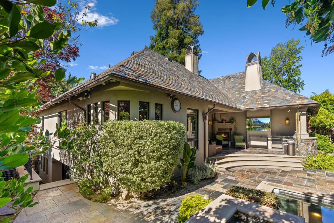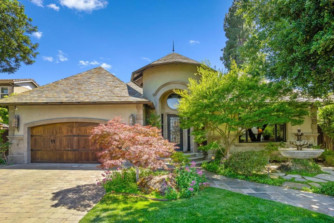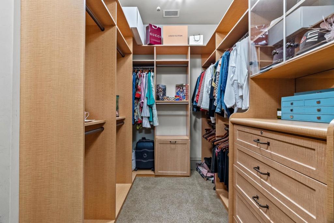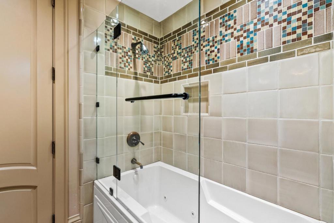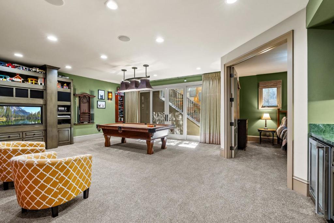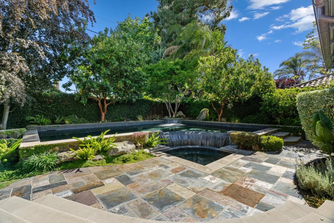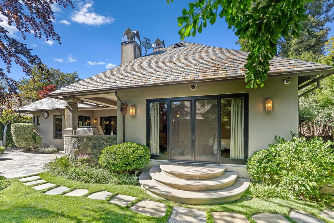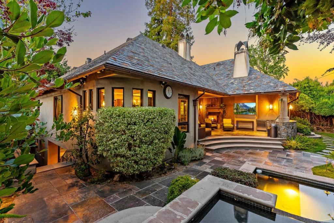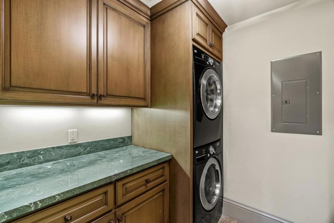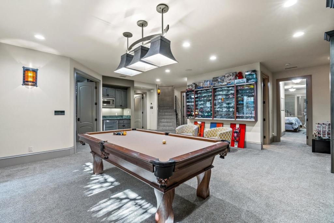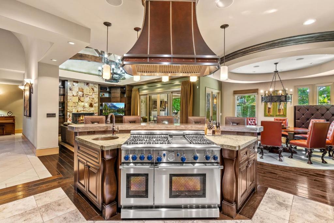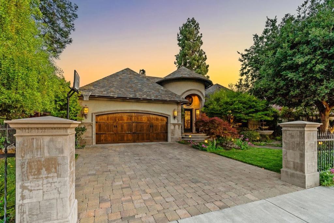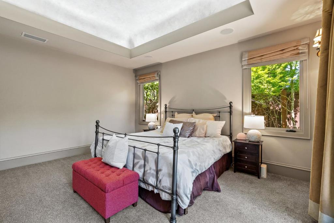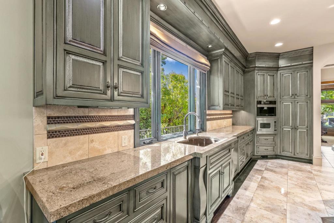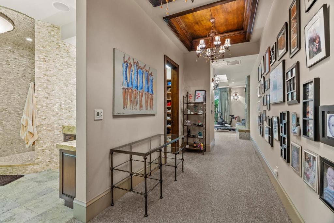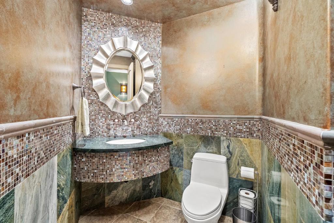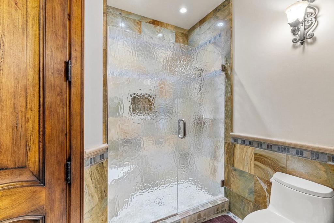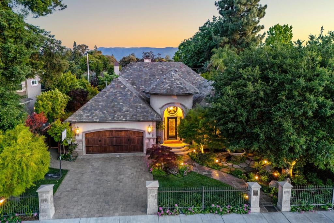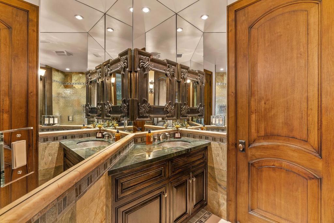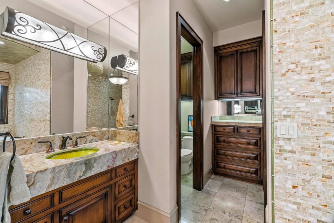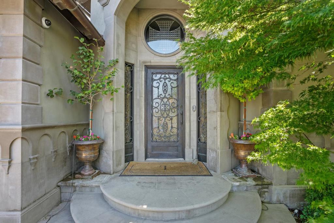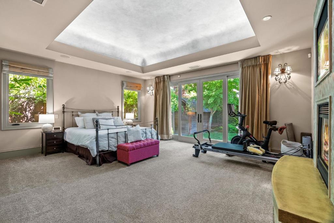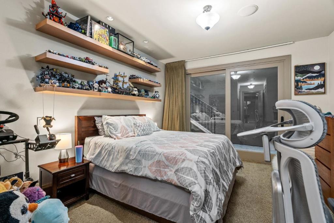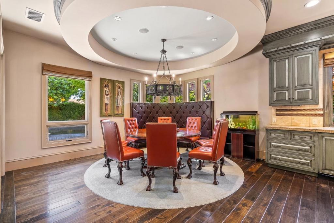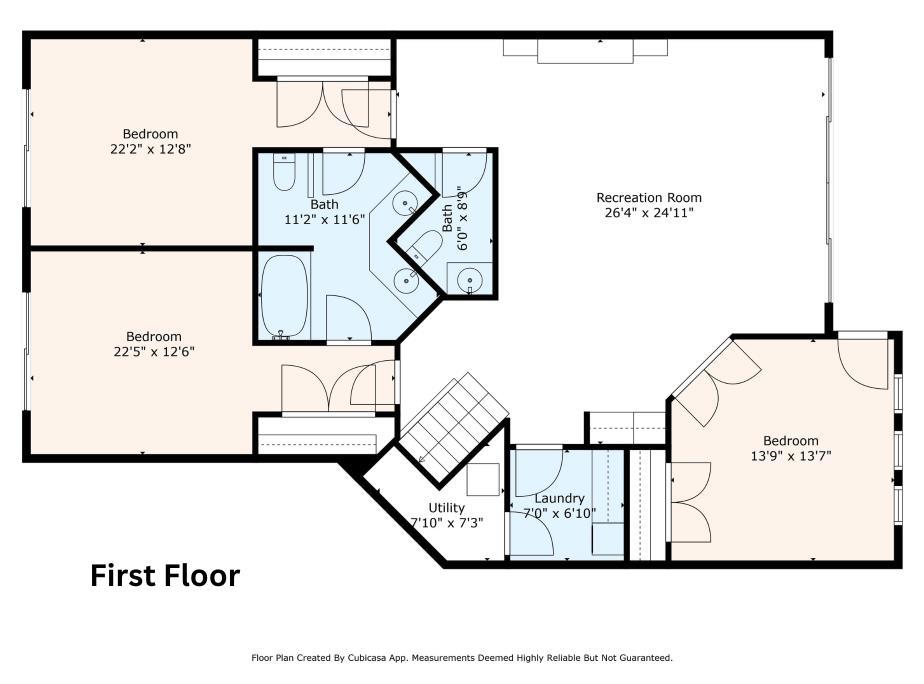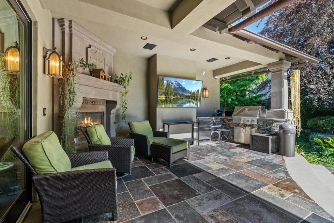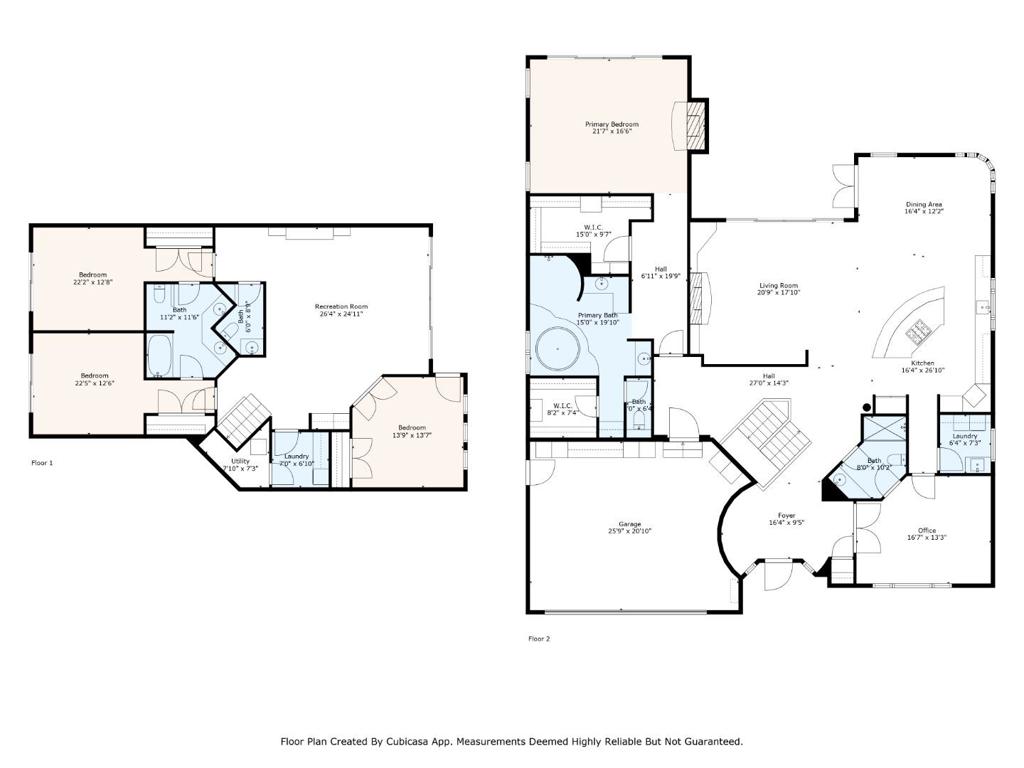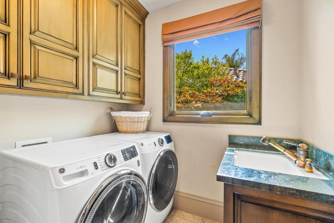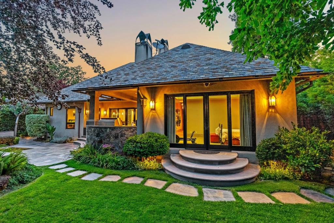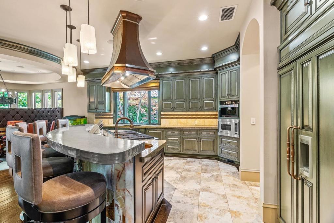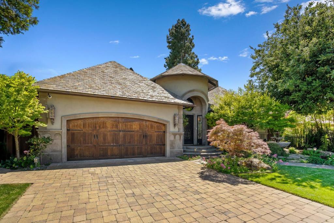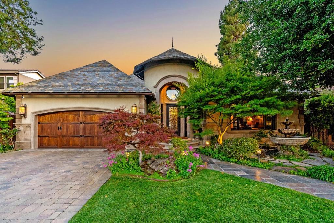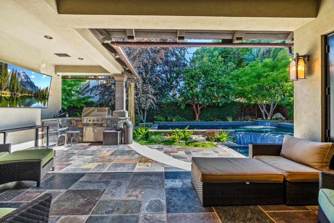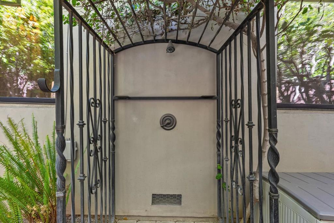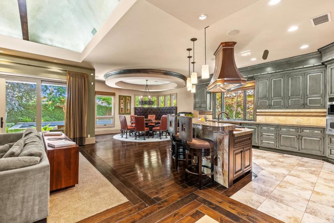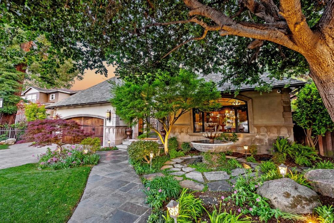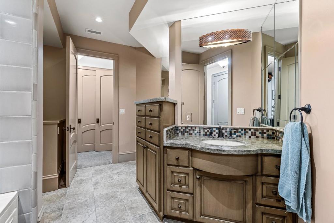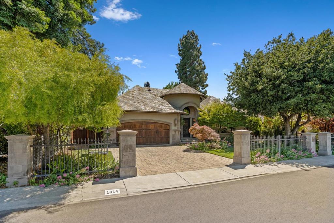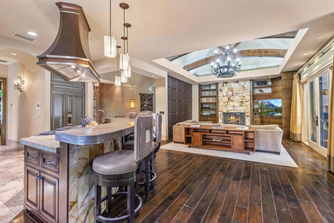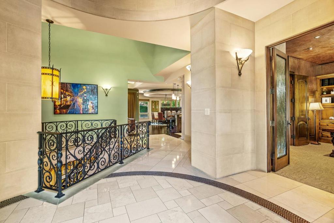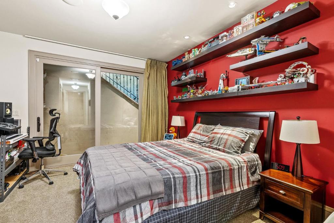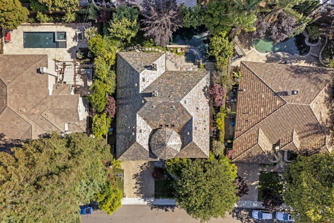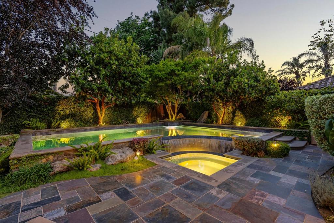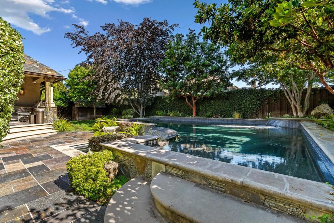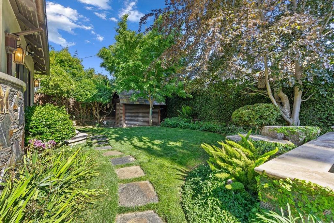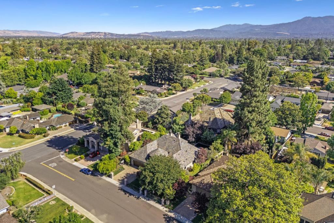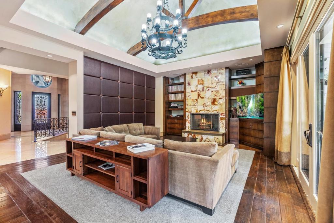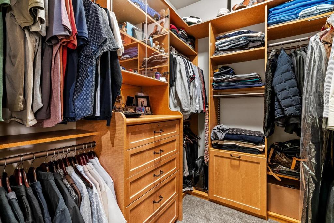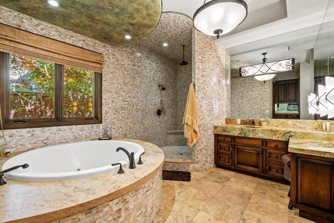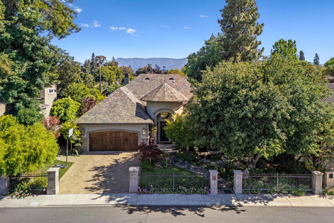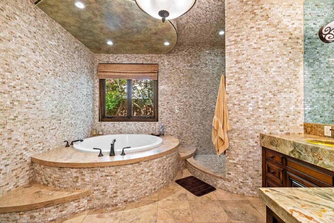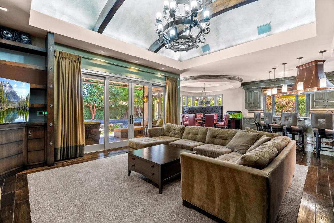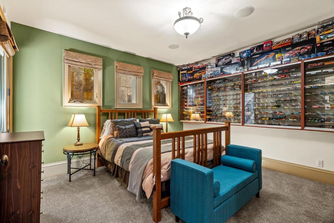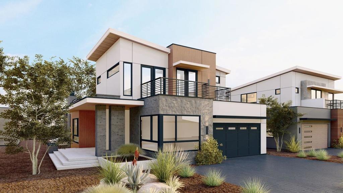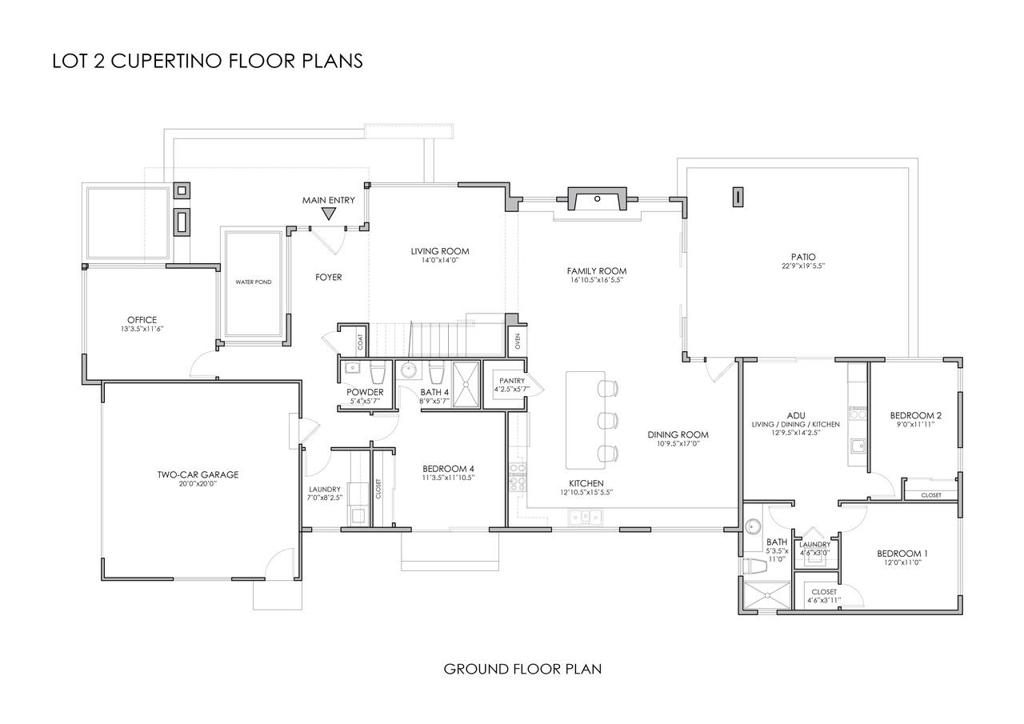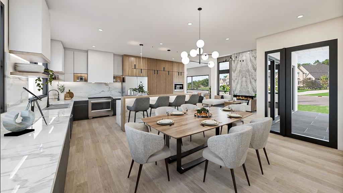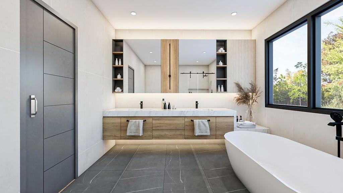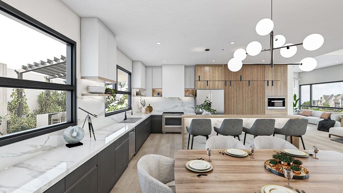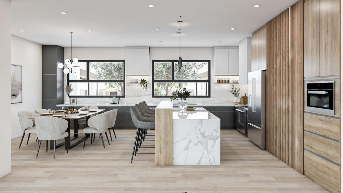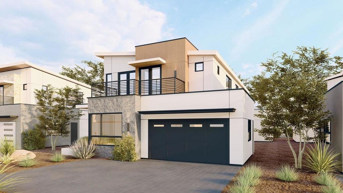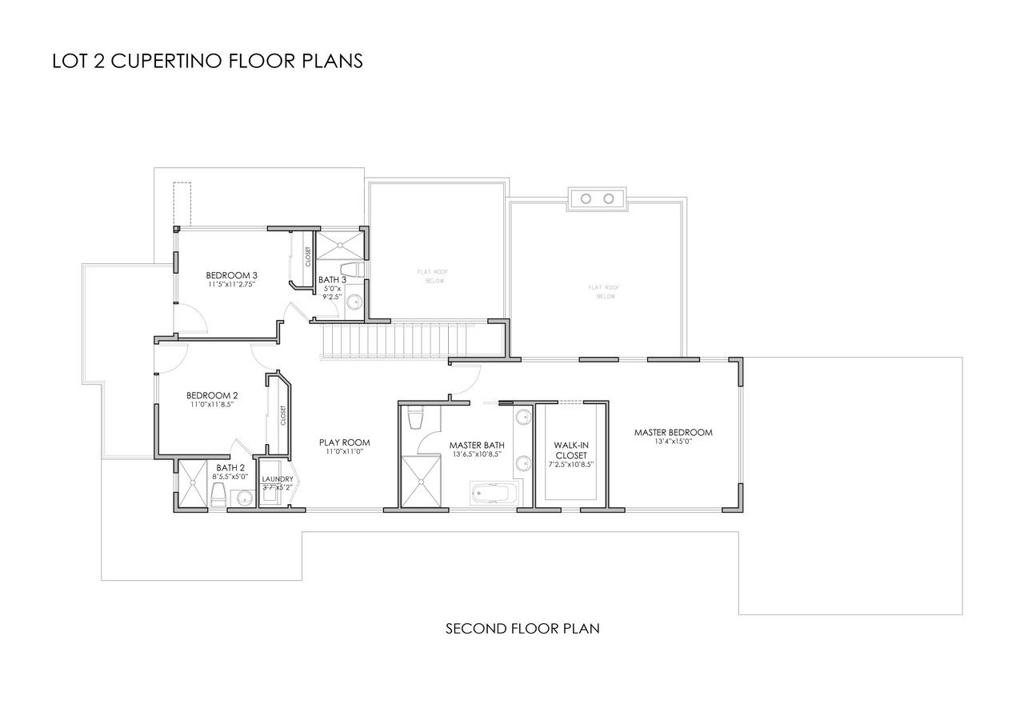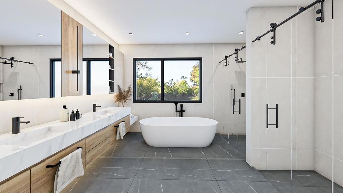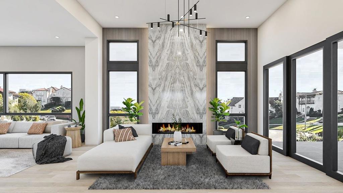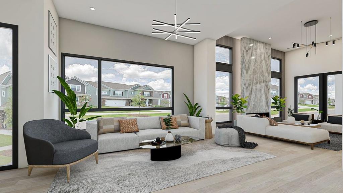 Courtesy of Compass. Disclaimer: All data relating to real estate for sale on this page comes from the Broker Reciprocity (BR) of the California Regional Multiple Listing Service. Detailed information about real estate listings held by brokerage firms other than The Agency RE include the name of the listing broker. Neither the listing company nor The Agency RE shall be responsible for any typographical errors, misinformation, misprints and shall be held totally harmless. The Broker providing this data believes it to be correct, but advises interested parties to confirm any item before relying on it in a purchase decision. Copyright 2025. California Regional Multiple Listing Service. All rights reserved.
Courtesy of Compass. Disclaimer: All data relating to real estate for sale on this page comes from the Broker Reciprocity (BR) of the California Regional Multiple Listing Service. Detailed information about real estate listings held by brokerage firms other than The Agency RE include the name of the listing broker. Neither the listing company nor The Agency RE shall be responsible for any typographical errors, misinformation, misprints and shall be held totally harmless. The Broker providing this data believes it to be correct, but advises interested parties to confirm any item before relying on it in a purchase decision. Copyright 2025. California Regional Multiple Listing Service. All rights reserved. Property Details
See this Listing
Schools
Interior
Exterior
Financial
Map
Community
- Address12057 Country Squire Lane Saratoga CA
- Area699 – Not Defined
- CitySaratoga
- CountySanta Clara
- Zip Code95070
Similar Listings Nearby
- 14139 Taos Drive
Saratoga, CA$5,500,000
2.12 miles away
- 19661 Saratoga Los Gatos Road
Saratoga, CA$5,500,000
3.09 miles away
- 1814 Patio Drive
San Jose, CA$5,488,888
4.97 miles away
- 15581 Glen Una Drive
Los Gatos, CA$5,488,000
3.57 miles away
- 14890 Baranga Lane
Saratoga, CA$5,438,888
2.84 miles away
- 20882 Cherryland Drive
Cupertino, CA$5,390,000
2.22 miles away
- 13217 Padero Court
Saratoga, CA$4,998,000
2.12 miles away
- 18561 Arbolado Way
Saratoga, CA$4,998,000
2.82 miles away
- 19050 Camino Barco
Saratoga, CA$4,998,000
1.92 miles away
- 18500 Hillview Drive
Monte Sereno, CA$4,950,000
3.53 miles away









































































































































