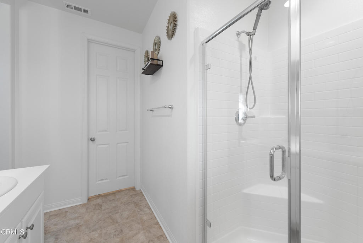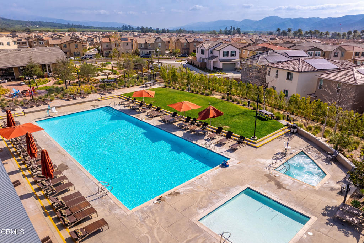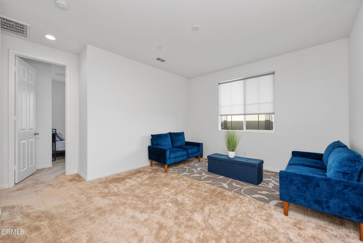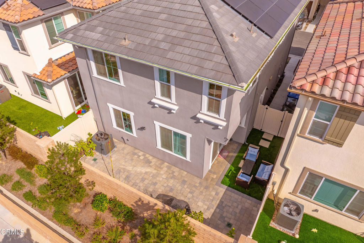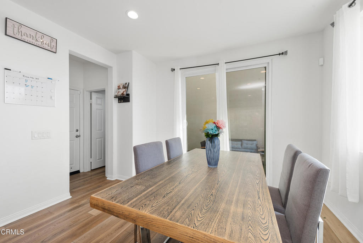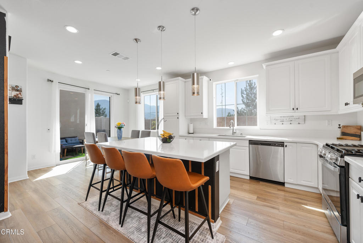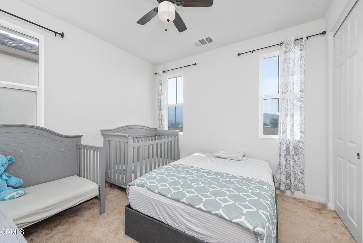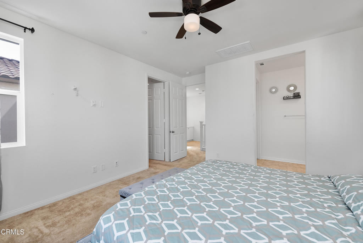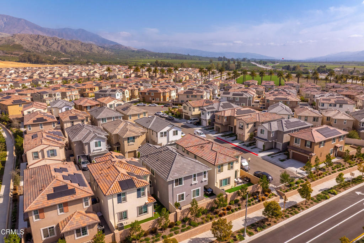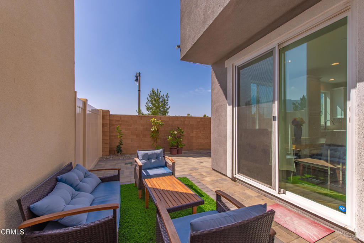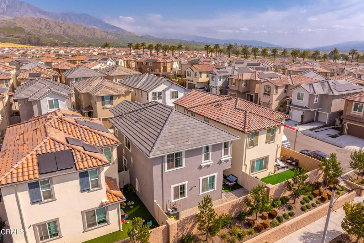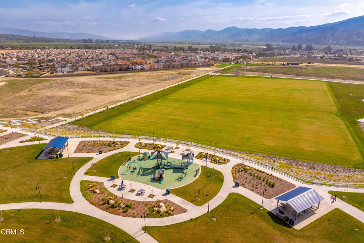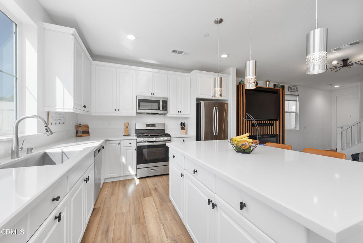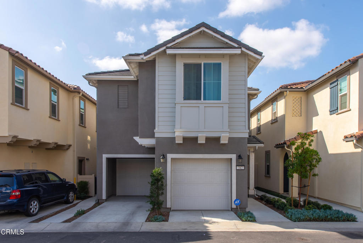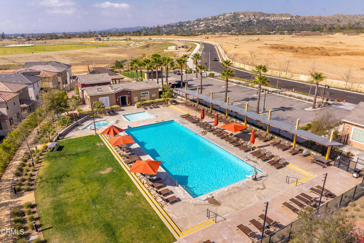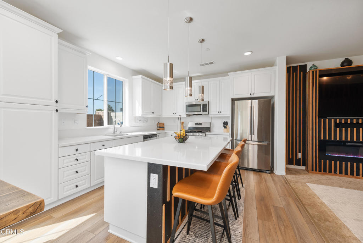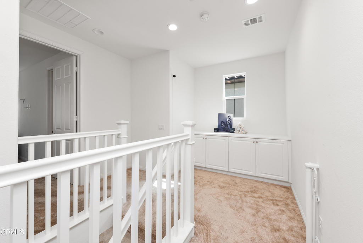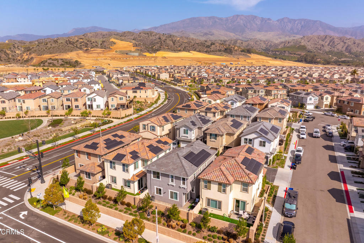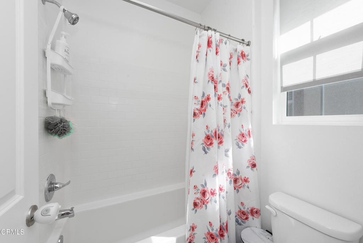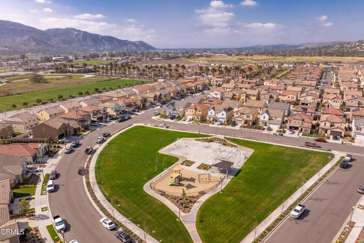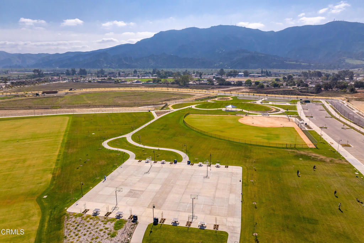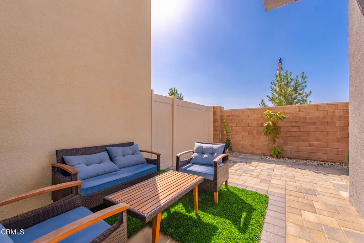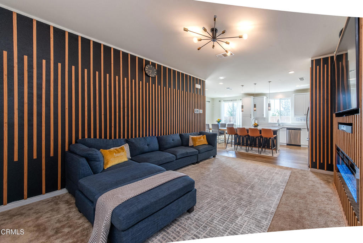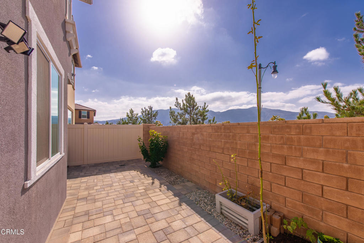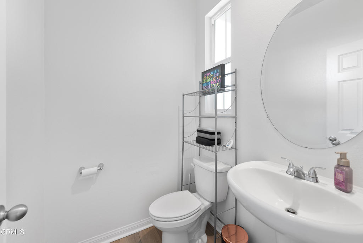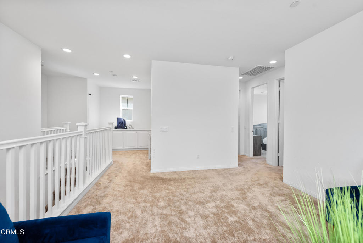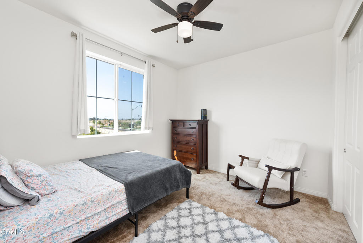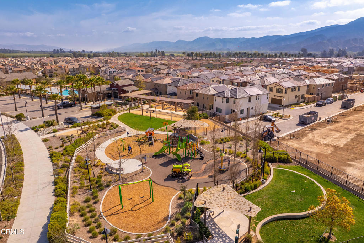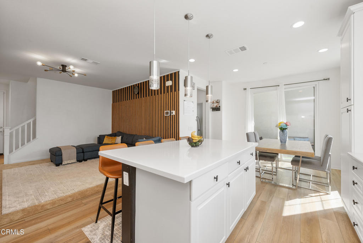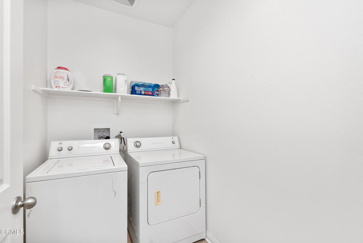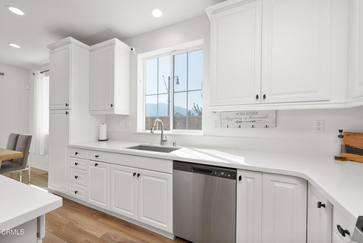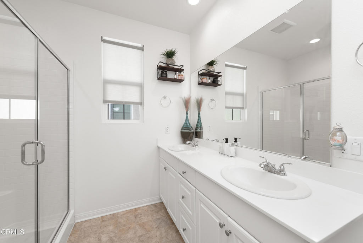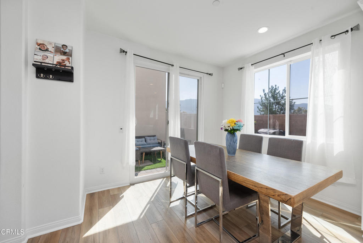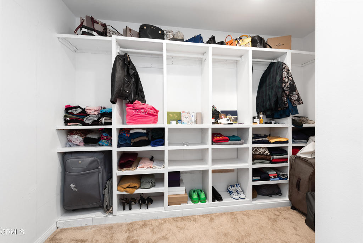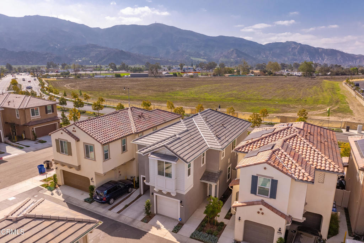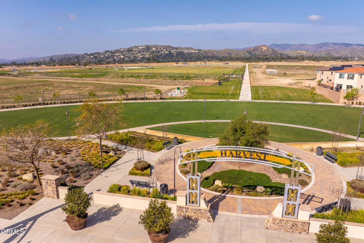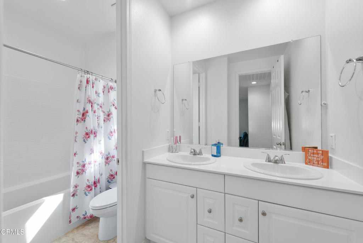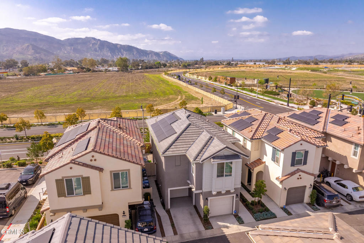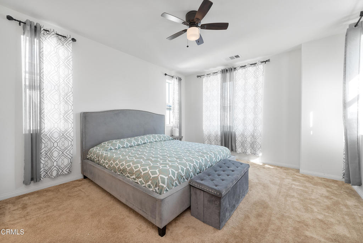 Courtesy of eXp Realty of California. Disclaimer: All data relating to real estate for sale on this page comes from the Broker Reciprocity (BR) of the California Regional Multiple Listing Service. Detailed information about real estate listings held by brokerage firms other than The Agency RE include the name of the listing broker. Neither the listing company nor The Agency RE shall be responsible for any typographical errors, misinformation, misprints and shall be held totally harmless. The Broker providing this data believes it to be correct, but advises interested parties to confirm any item before relying on it in a purchase decision. Copyright 2025. California Regional Multiple Listing Service. All rights reserved.
Courtesy of eXp Realty of California. Disclaimer: All data relating to real estate for sale on this page comes from the Broker Reciprocity (BR) of the California Regional Multiple Listing Service. Detailed information about real estate listings held by brokerage firms other than The Agency RE include the name of the listing broker. Neither the listing company nor The Agency RE shall be responsible for any typographical errors, misinformation, misprints and shall be held totally harmless. The Broker providing this data believes it to be correct, but advises interested parties to confirm any item before relying on it in a purchase decision. Copyright 2025. California Regional Multiple Listing Service. All rights reserved. Property Details
See this Listing
Schools
Interior
Exterior
Financial
Map
Community
- Address342 Campbell Court Santa Paula CA
- AreaSPL – Santa Paula
- SubdivisionSanta Paula: Other – 0052
- CitySanta Paula
- CountyVentura
- Zip Code93060
Similar Listings Nearby
- 1865 Coffeeberry Road
Santa Paula, CA$781,693
0.14 miles away
- 1847 Jojoba Drive
Santa Paula, CA$778,420
0.11 miles away
- 452 Snowdrop Lane
Santa Paula, CA$750,005
0.13 miles away
- 1845 Coffeeberry Drive 43
Santa Paula, CA$734,248
0.14 miles away
- 1843 Flannel Drive
Santa Paula, CA$729,755
0.17 miles away
- 1850 Flannel Drive
Santa Paula, CA$714,607
0.16 miles away
- 1849 Flannel Drive
Santa Paula, CA$711,971
0.17 miles away
- 1882 Coffeeberry Road
Santa Paula, CA$710,321
0.13 miles away
- 1851 Coffeeberry Road
Santa Paula, CA$709,009
0.14 miles away
- 1877 Coffeeberry Road
Santa Paula, CA$706,949
0.14 miles away


