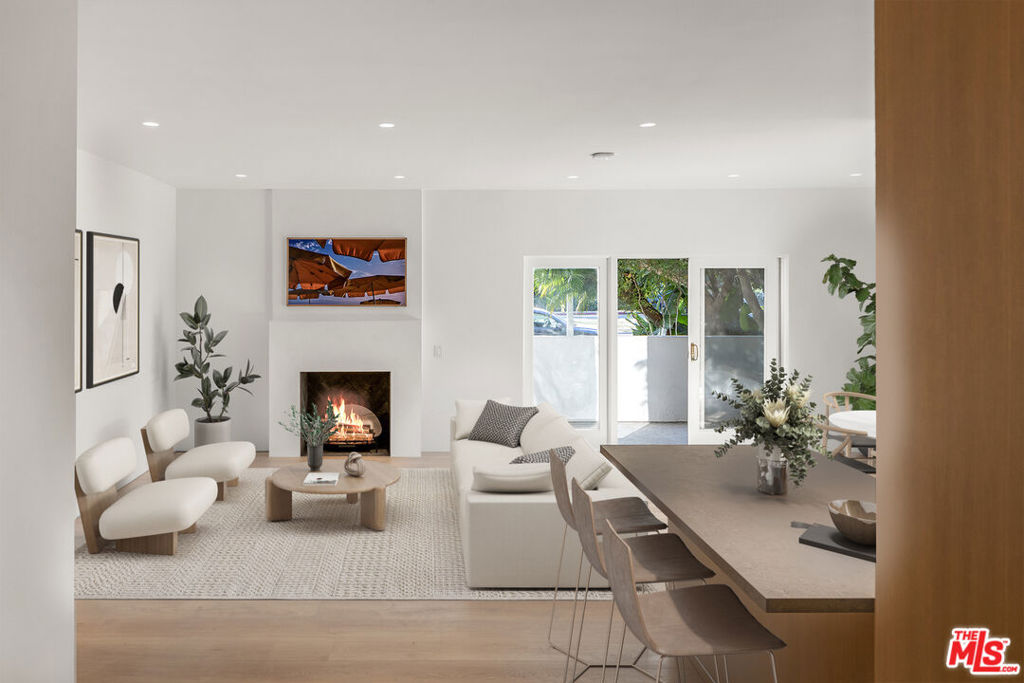 Courtesy of Highland Premiere Real Estate. Disclaimer: All data relating to real estate for sale on this page comes from the Broker Reciprocity (BR) of the California Regional Multiple Listing Service. Detailed information about real estate listings held by brokerage firms other than The Agency RE include the name of the listing broker. Neither the listing company nor The Agency RE shall be responsible for any typographical errors, misinformation, misprints and shall be held totally harmless. The Broker providing this data believes it to be correct, but advises interested parties to confirm any item before relying on it in a purchase decision. Copyright 2025. California Regional Multiple Listing Service. All rights reserved.
Courtesy of Highland Premiere Real Estate. Disclaimer: All data relating to real estate for sale on this page comes from the Broker Reciprocity (BR) of the California Regional Multiple Listing Service. Detailed information about real estate listings held by brokerage firms other than The Agency RE include the name of the listing broker. Neither the listing company nor The Agency RE shall be responsible for any typographical errors, misinformation, misprints and shall be held totally harmless. The Broker providing this data believes it to be correct, but advises interested parties to confirm any item before relying on it in a purchase decision. Copyright 2025. California Regional Multiple Listing Service. All rights reserved. Property Details
See this Listing
Schools
Interior
Exterior
Financial
Map
Community
- Address1807 10th Street 3 Santa Monica CA
- AreaC14 – Santa Monica
- CitySanta Monica
- CountyLos Angeles
- Zip Code90404
Similar Listings Nearby
- 10551 Wilshire Boulevard 1703
Los Angeles, CA$1,425,000
4.31 miles away
- 2402 4th Street 4
Santa Monica, CA$1,425,000
0.69 miles away
- 446 San Vicente Boulevard 102
Santa Monica, CA$1,425,000
1.85 miles away
- 1534 17th Street 102
Santa Monica, CA$1,400,000
0.61 miles away
- 1541 Franklin Street 4
Santa Monica, CA$1,400,000
1.71 miles away
- 11428 National Boulevard 101
Los Angeles, CA$1,399,000
2.83 miles away
- 1277 S Beverly Glen Boulevard 408
Los Angeles, CA$1,399,000
4.61 miles away
- 1835 S Barrington Avenue 2
Los Angeles, CA$1,399,000
2.37 miles away
- 150 Ocean Park Boulevard 429
Santa Monica, CA$1,399,000
1.01 miles away
- 858 12th Street 4
Santa Monica, CA$1,399,000
1.24 miles away



























































































































































































































































































