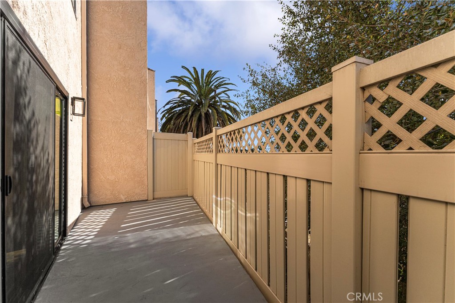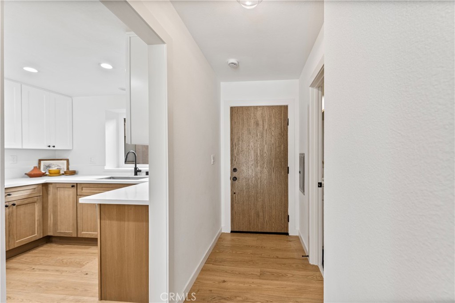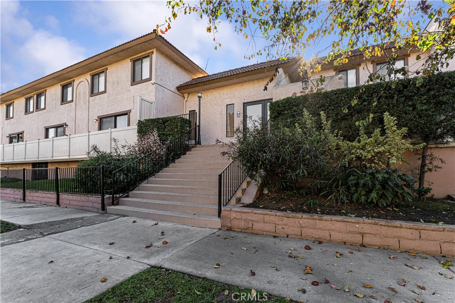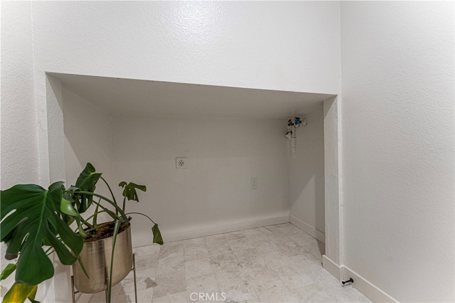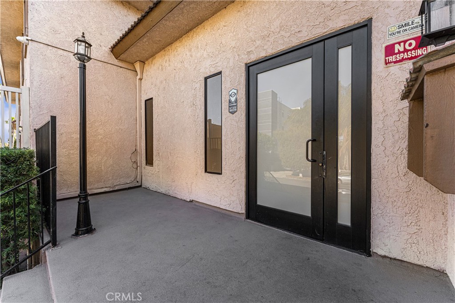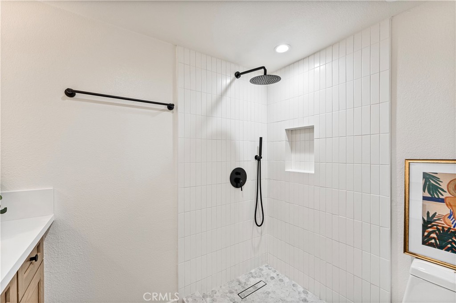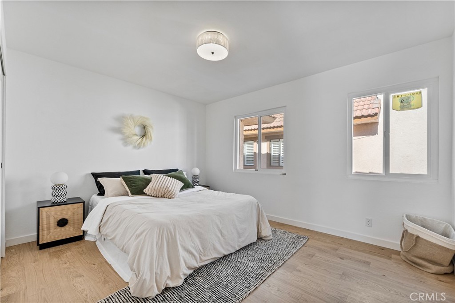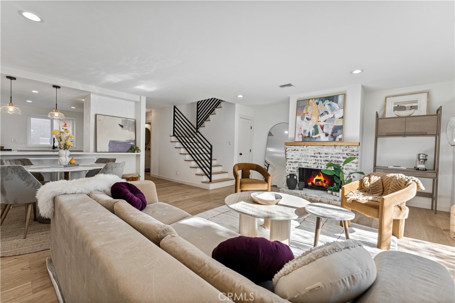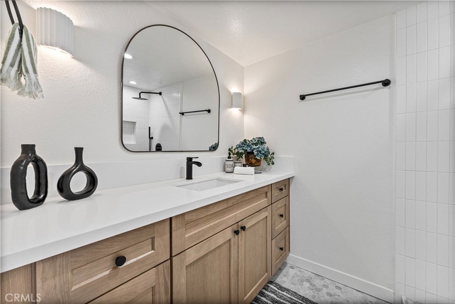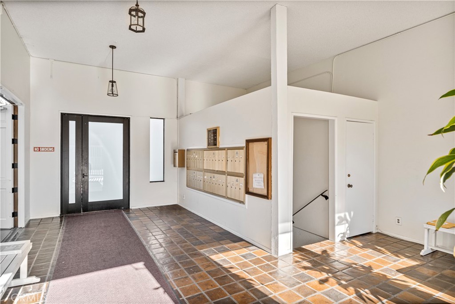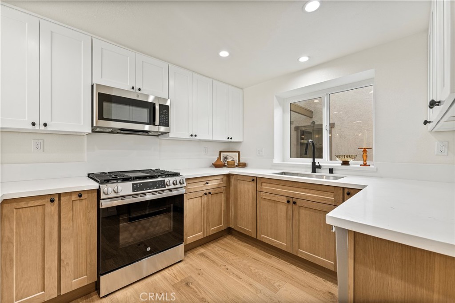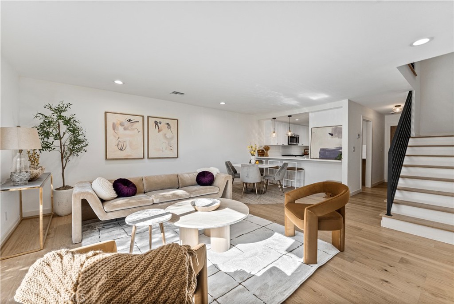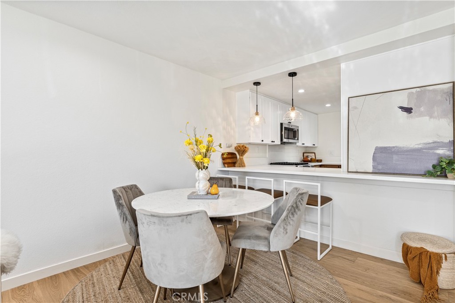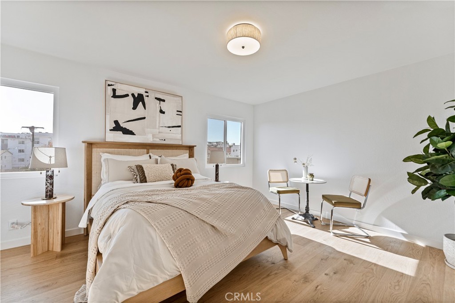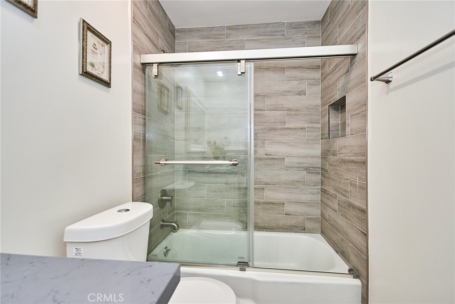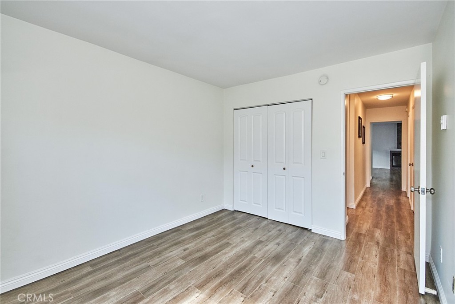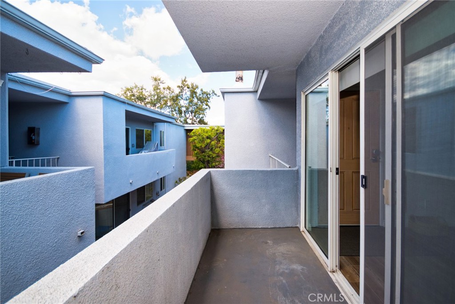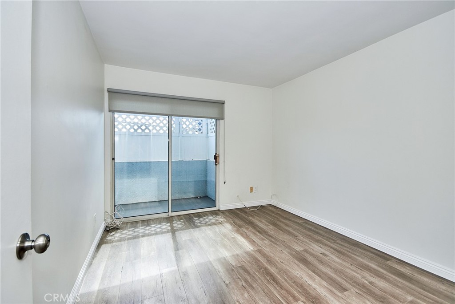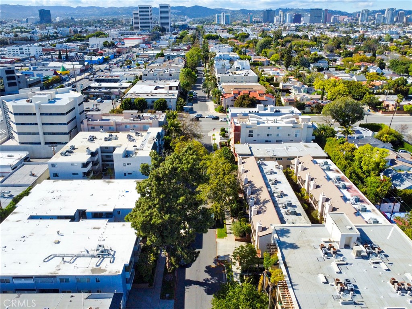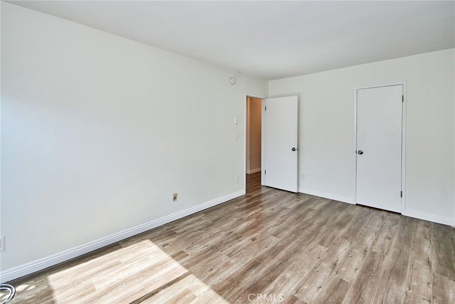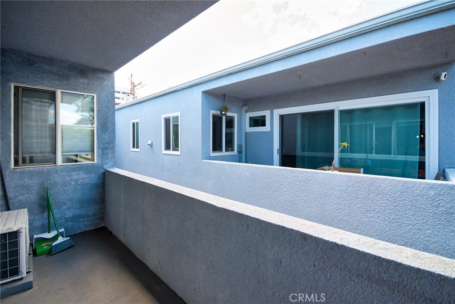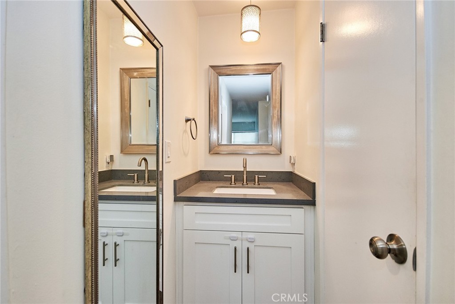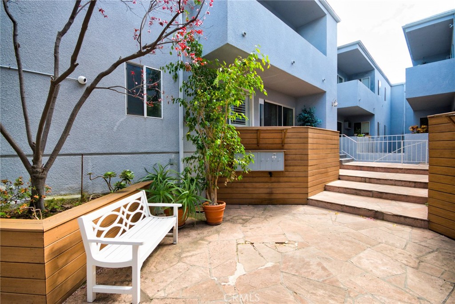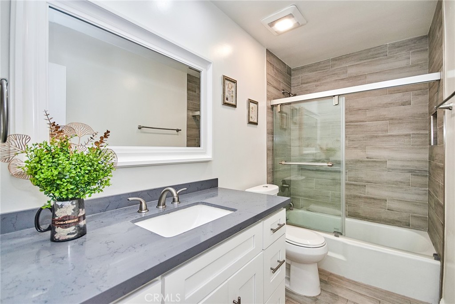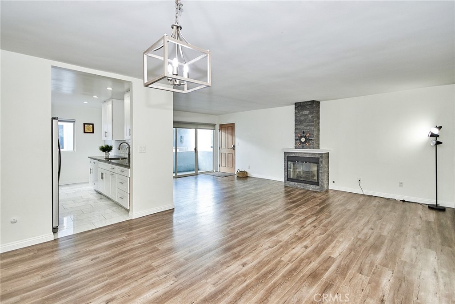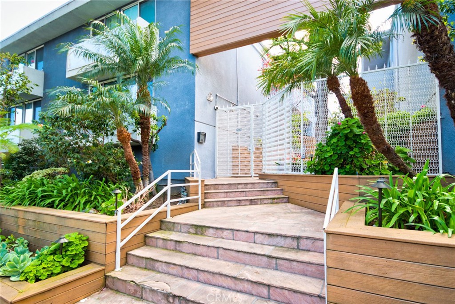 Courtesy of Compass. Disclaimer: All data relating to real estate for sale on this page comes from the Broker Reciprocity (BR) of the California Regional Multiple Listing Service. Detailed information about real estate listings held by brokerage firms other than The Agency RE include the name of the listing broker. Neither the listing company nor The Agency RE shall be responsible for any typographical errors, misinformation, misprints and shall be held totally harmless. The Broker providing this data believes it to be correct, but advises interested parties to confirm any item before relying on it in a purchase decision. Copyright 2025. California Regional Multiple Listing Service. All rights reserved.
Courtesy of Compass. Disclaimer: All data relating to real estate for sale on this page comes from the Broker Reciprocity (BR) of the California Regional Multiple Listing Service. Detailed information about real estate listings held by brokerage firms other than The Agency RE include the name of the listing broker. Neither the listing company nor The Agency RE shall be responsible for any typographical errors, misinformation, misprints and shall be held totally harmless. The Broker providing this data believes it to be correct, but advises interested parties to confirm any item before relying on it in a purchase decision. Copyright 2025. California Regional Multiple Listing Service. All rights reserved. Property Details
See this Listing
Schools
Interior
Exterior
Financial
Map
Community
- Address1524 10th Street 6 Santa Monica CA
- AreaC14 – Santa Monica
- CitySanta Monica
- CountyLos Angeles
- Zip Code90401
Similar Listings Nearby
- 10750 Wilshire Boulevard 201
Los Angeles, CA$905,000
4.00 miles away
- 11722 Avon Way 204
Los Angeles, CA$900,000
4.32 miles away
- 4365 Mclaughlin Avenue 25
Los Angeles, CA$899,000
4.33 miles away
- 10375 Wilshire Boulevard 2B
Los Angeles, CA$899,000
4.76 miles away
- 2223 S Bentley Avenue 204
Los Angeles, CA$899,000
3.25 miles away
- 171 N Church Lane 306
Los Angeles, CA$899,000
3.94 miles away
- 11954 Goshen Avenue 204
Los Angeles, CA$899,000
2.27 miles away
- 4365 Mclaughlin Avenue 12
Los Angeles, CA$899,000
4.29 miles away
- 2307 Fox Hills Drive 201
Los Angeles, CA$899,000
4.69 miles away
- 865 Comstock Avenue 16E
Los Angeles, CA$899,000
4.89 miles away















































































