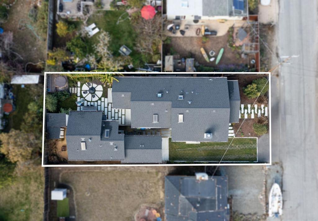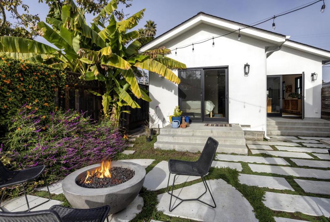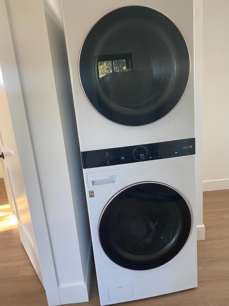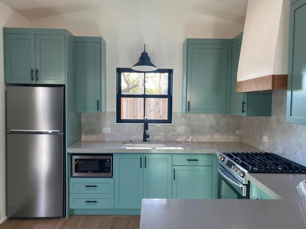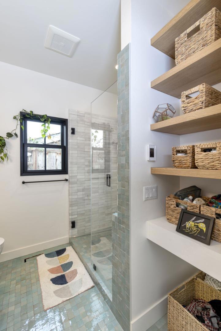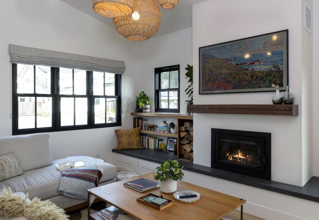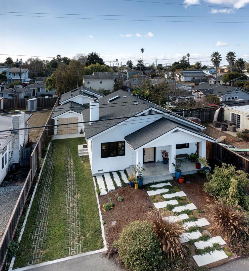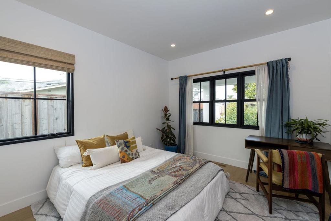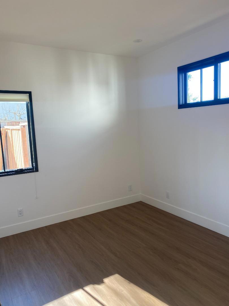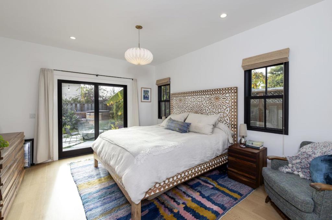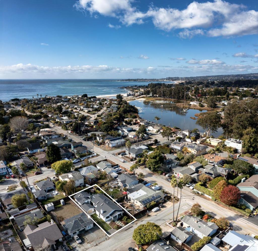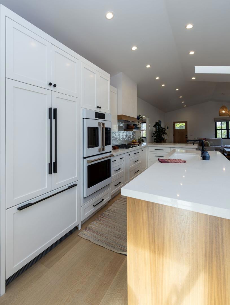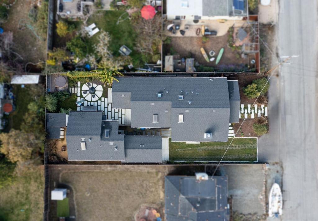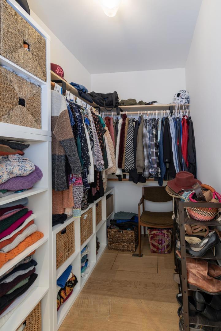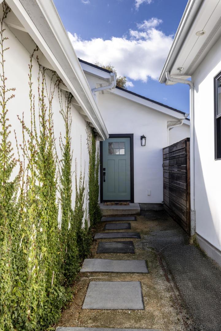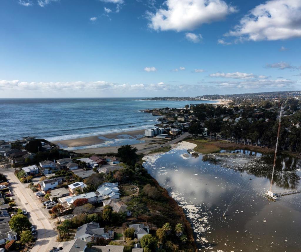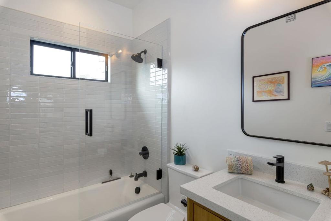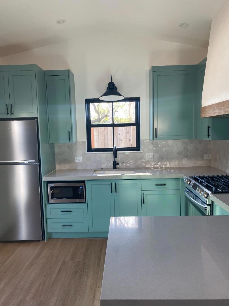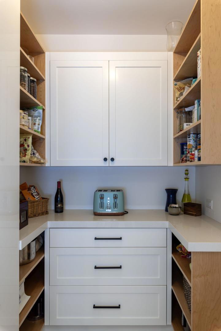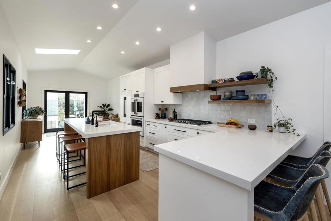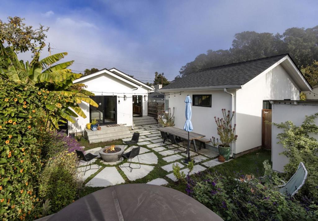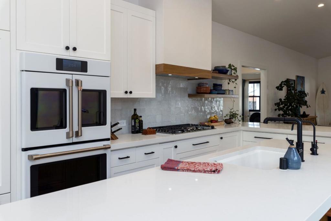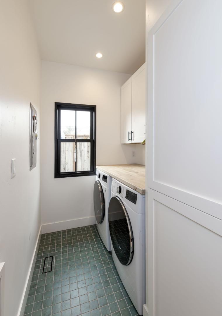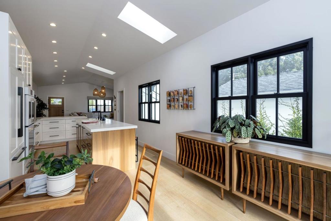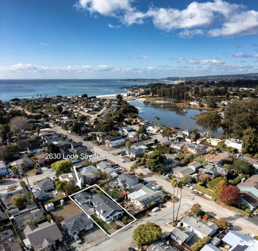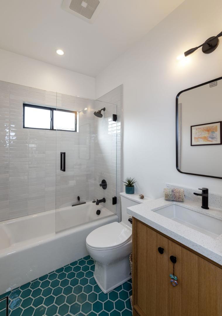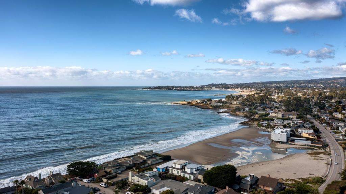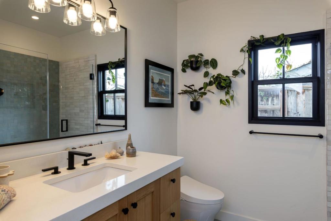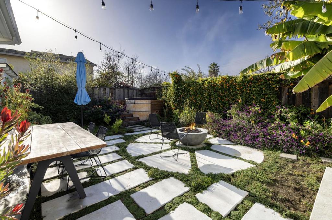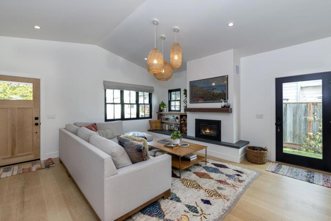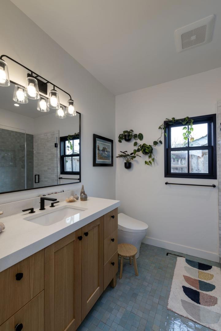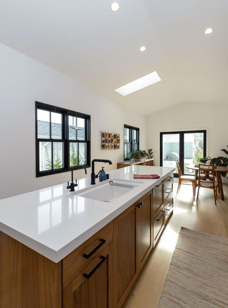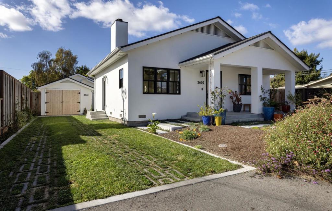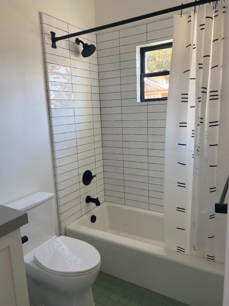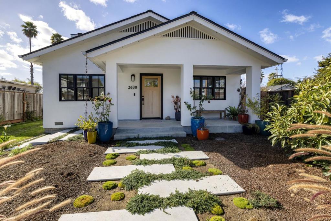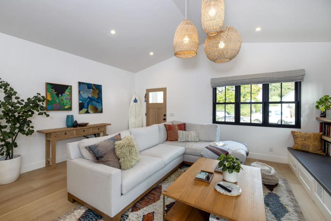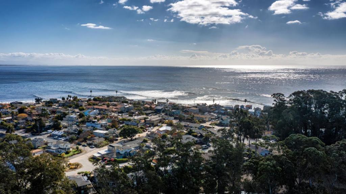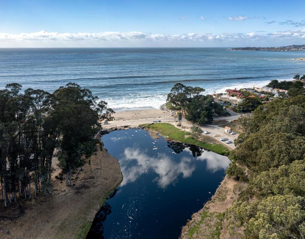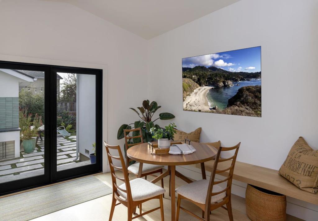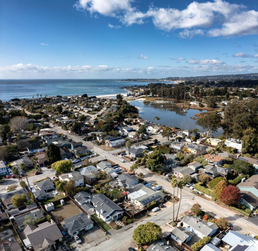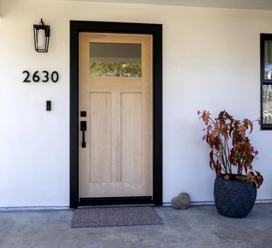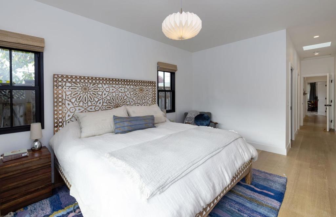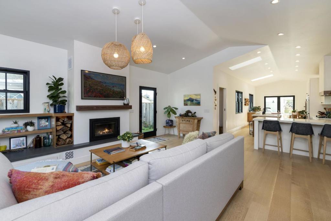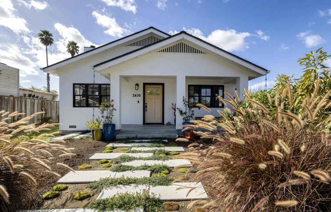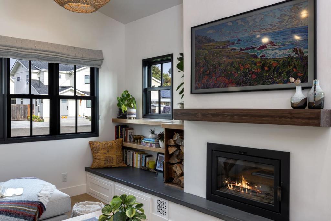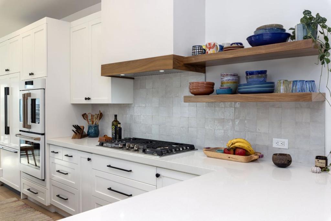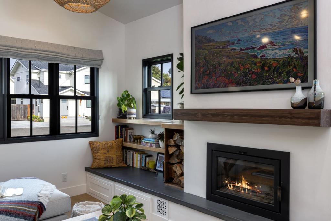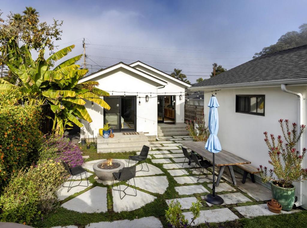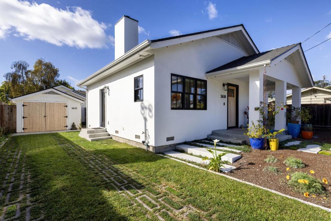 Courtesy of Anderson Christie, Inc.. Disclaimer: All data relating to real estate for sale on this page comes from the Broker Reciprocity (BR) of the California Regional Multiple Listing Service. Detailed information about real estate listings held by brokerage firms other than The Agency RE include the name of the listing broker. Neither the listing company nor The Agency RE shall be responsible for any typographical errors, misinformation, misprints and shall be held totally harmless. The Broker providing this data believes it to be correct, but advises interested parties to confirm any item before relying on it in a purchase decision. Copyright 2025. California Regional Multiple Listing Service. All rights reserved.
Courtesy of Anderson Christie, Inc.. Disclaimer: All data relating to real estate for sale on this page comes from the Broker Reciprocity (BR) of the California Regional Multiple Listing Service. Detailed information about real estate listings held by brokerage firms other than The Agency RE include the name of the listing broker. Neither the listing company nor The Agency RE shall be responsible for any typographical errors, misinformation, misprints and shall be held totally harmless. The Broker providing this data believes it to be correct, but advises interested parties to confirm any item before relying on it in a purchase decision. Copyright 2025. California Regional Multiple Listing Service. All rights reserved. Property Details
See this Listing
Schools
Interior
Exterior
Financial
Map
Community
- Address405 Esmeralda Drive Santa Cruz CA
- Area699 – Not Defined
- CitySanta Cruz
- CountySanta Cruz
- Zip Code95060
Similar Listings Nearby
- 114 Buena Vista Avenue
Santa Cruz, CA$2,500,000
2.28 miles away
- 2630 Lode Street
Santa Cruz, CA$2,499,000
3.30 miles away
- 110 Limestone Lane
Santa Cruz, CA$2,495,000
2.36 miles away
- 18 Ridgecrest Lane
Scotts Valley, CA$2,400,000
3.61 miles away
- 304 Harbor Drive
Santa Cruz, CA$2,395,000
1.91 miles away
- 16 Potbelly Beach Road
Aptos, CA$2,395,000
4.68 miles away
- 461 6th Avenue
Santa Cruz, CA$2,375,000
2.37 miles away
- 111 Esmeralda Drive
Santa Cruz, CA$2,299,000
0.06 miles away
- 720 Gilroy Drive
Capitola, CA$2,295,000
3.46 miles away
- 334 Park Way
Santa Cruz, CA$2,275,000
1.39 miles away





























































































































