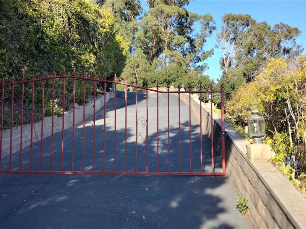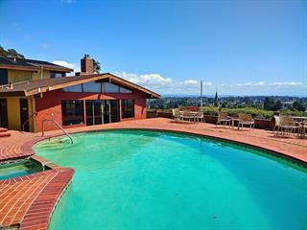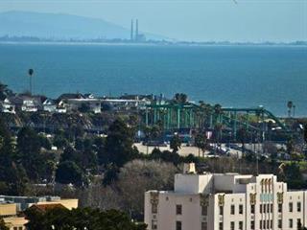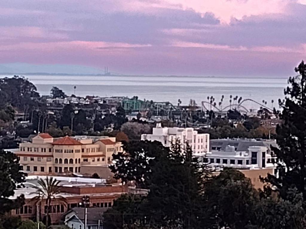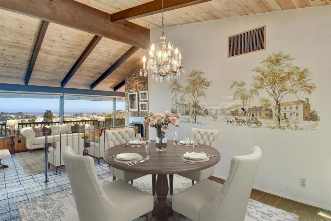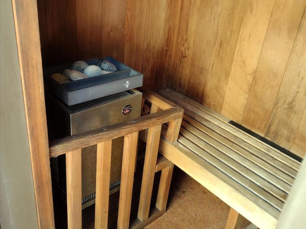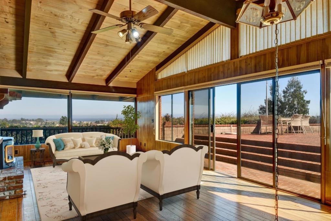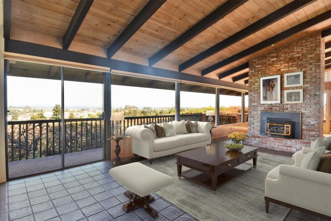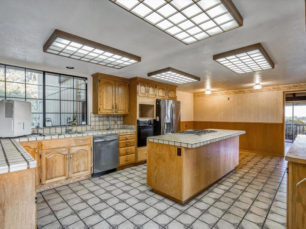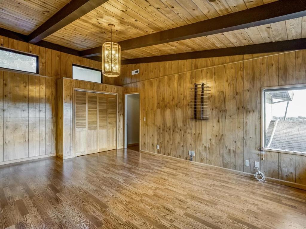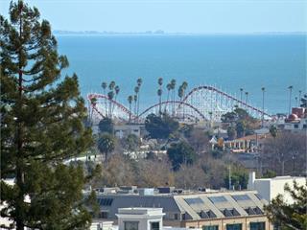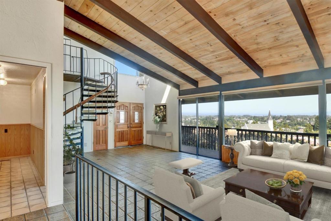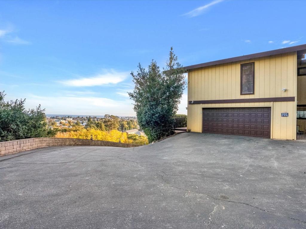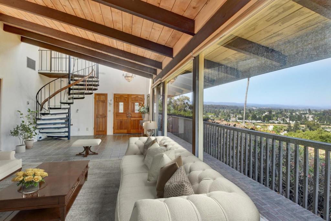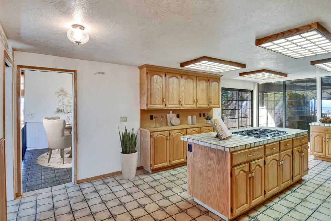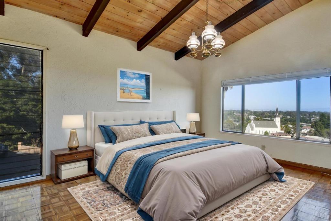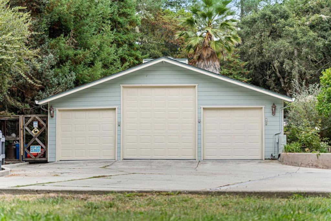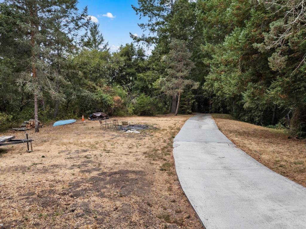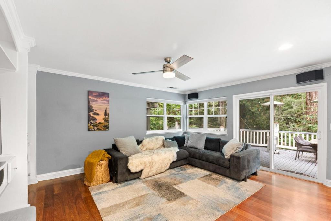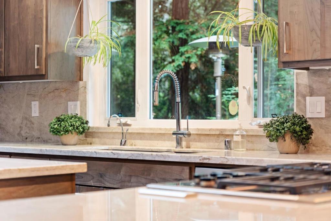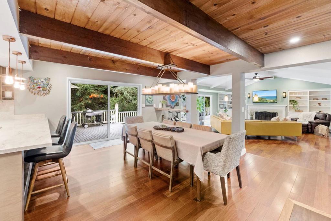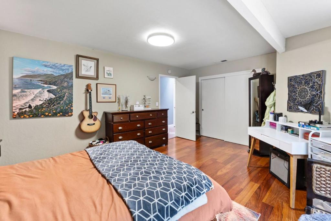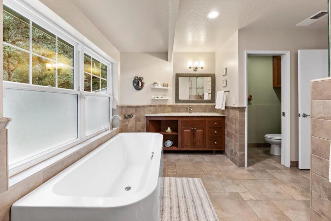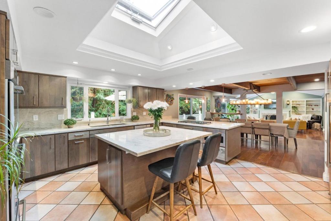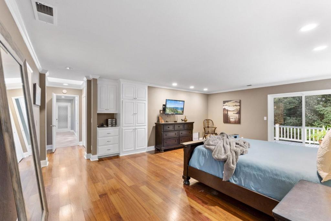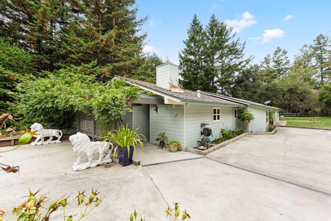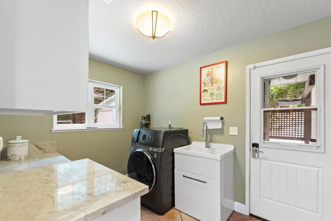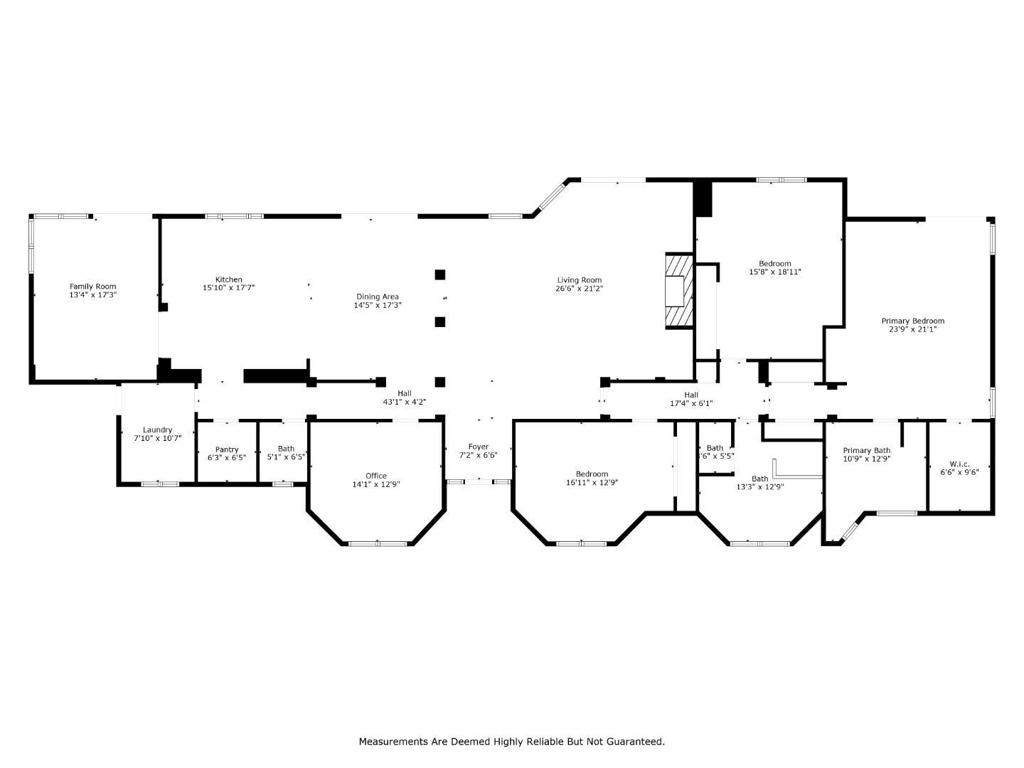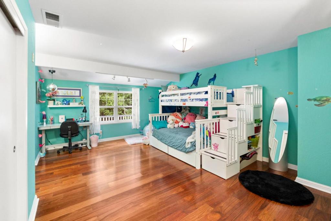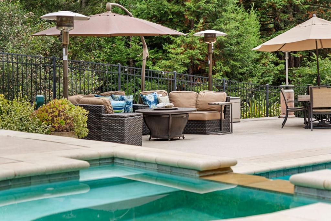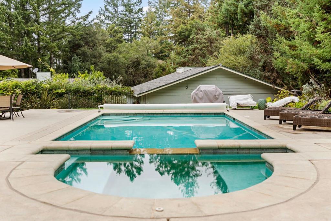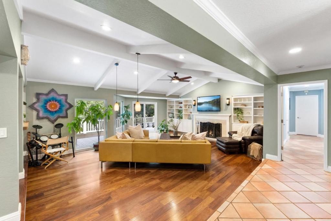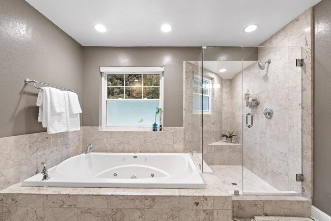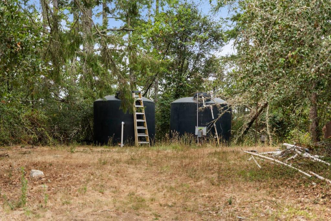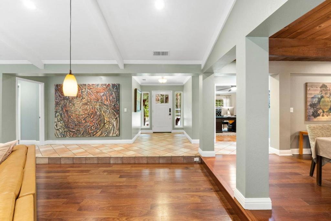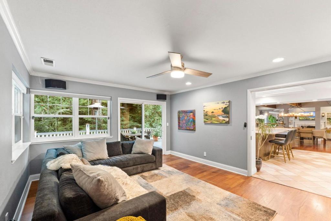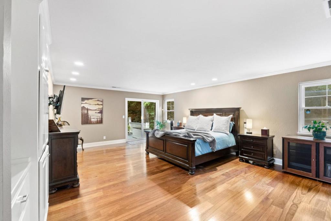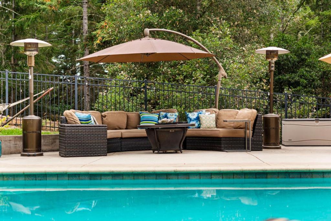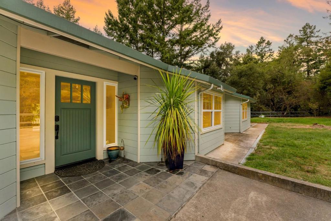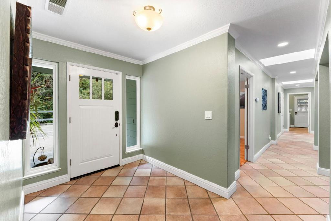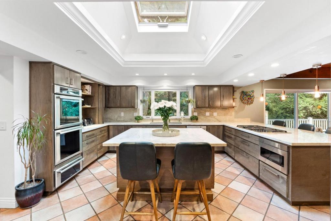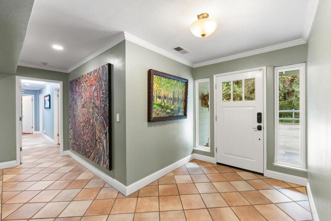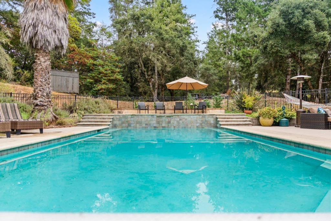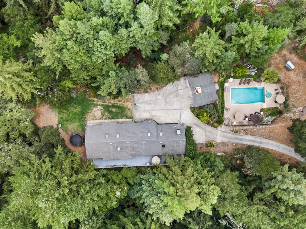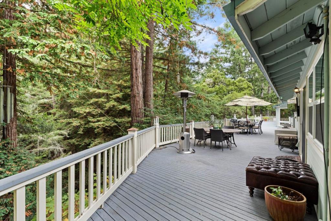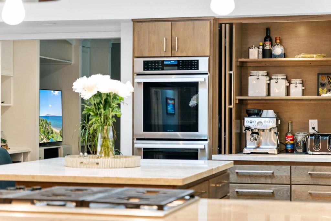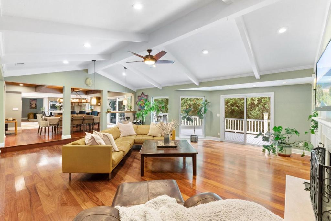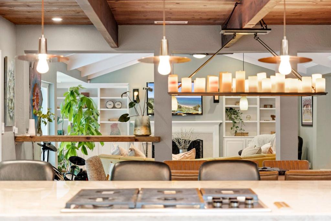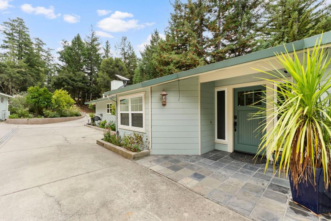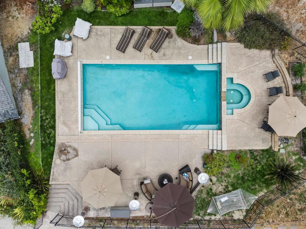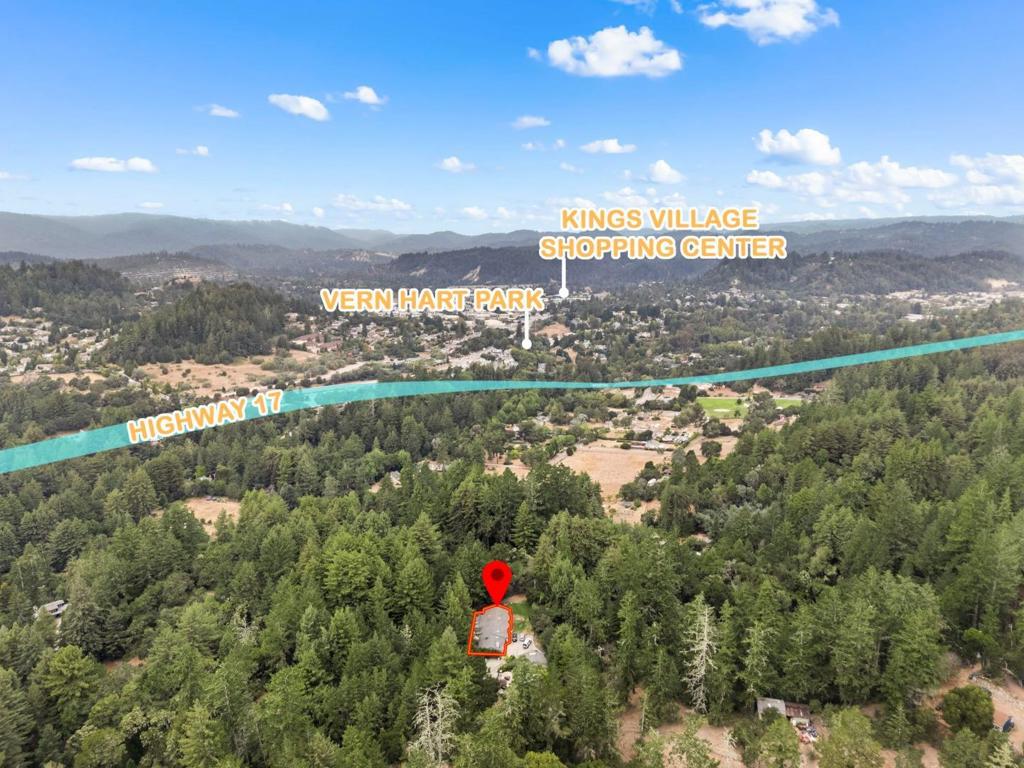 Courtesy of Karon Properties. Disclaimer: All data relating to real estate for sale on this page comes from the Broker Reciprocity (BR) of the California Regional Multiple Listing Service. Detailed information about real estate listings held by brokerage firms other than The Agency RE include the name of the listing broker. Neither the listing company nor The Agency RE shall be responsible for any typographical errors, misinformation, misprints and shall be held totally harmless. The Broker providing this data believes it to be correct, but advises interested parties to confirm any item before relying on it in a purchase decision. Copyright 2025. California Regional Multiple Listing Service. All rights reserved.
Courtesy of Karon Properties. Disclaimer: All data relating to real estate for sale on this page comes from the Broker Reciprocity (BR) of the California Regional Multiple Listing Service. Detailed information about real estate listings held by brokerage firms other than The Agency RE include the name of the listing broker. Neither the listing company nor The Agency RE shall be responsible for any typographical errors, misinformation, misprints and shall be held totally harmless. The Broker providing this data believes it to be correct, but advises interested parties to confirm any item before relying on it in a purchase decision. Copyright 2025. California Regional Multiple Listing Service. All rights reserved. Property Details
See this Listing
Schools
Interior
Exterior
Financial
Map
Community
- Address117 Moore Creek Road Santa Cruz CA
- Area699 – Not Defined
- CitySanta Cruz
- CountySanta Cruz
- Zip Code95060
Similar Listings Nearby
- 32 Pasatiempo Drive
Santa Cruz, CA$3,495,000
2.60 miles away
- 240 Sunset Avenue
Santa Cruz, CA$3,250,000
1.89 miles away
- 355 30th Avenue
Santa Cruz, CA$3,195,000
4.96 miles away
- 350 Highland Avenue
Santa Cruz, CA$2,999,750
1.51 miles away
- 334 Anchorage Avenue
Santa Cruz, CA$2,995,000
4.95 miles away
- 27352737 Soquel Avenue
Santa Cruz, CA$2,860,000
2.30 miles away
- 3535 Glen Canyon Road
Scotts Valley, CA$2,700,000
4.83 miles away
- 260 Humbug Lane
Santa Cruz, CA$2,621,999
4.40 miles away
- 114 Buena Vista Avenue
Santa Cruz, CA$2,500,000
2.73 miles away































































































































































































