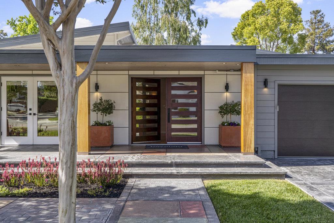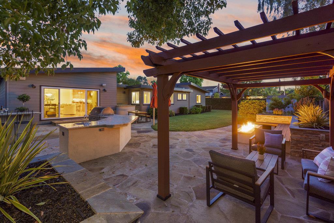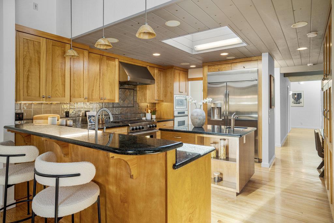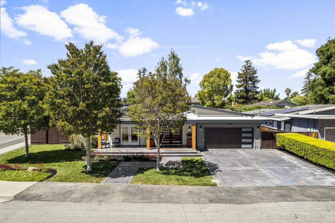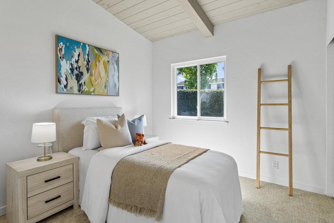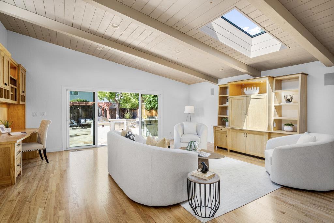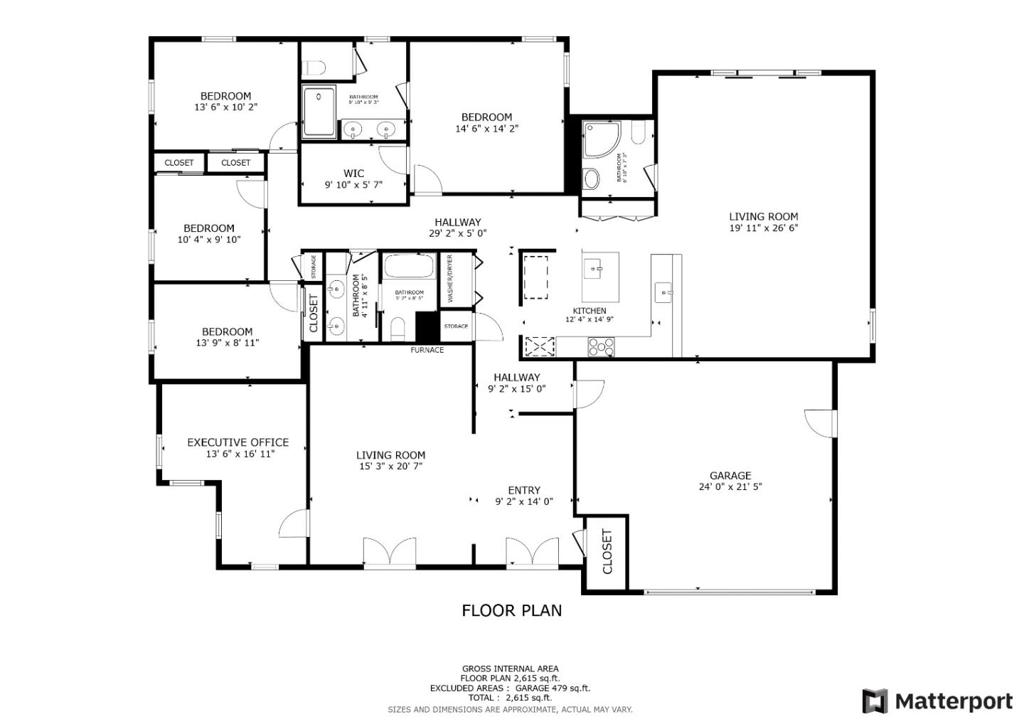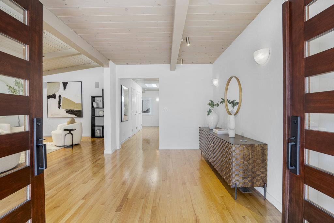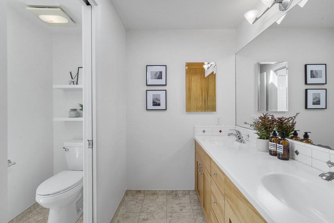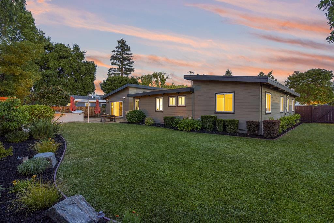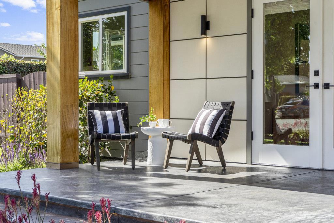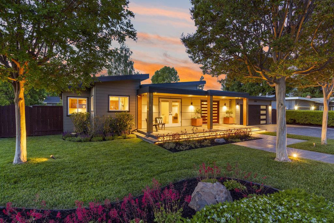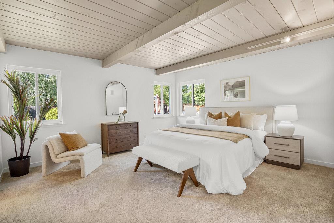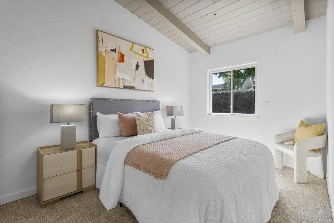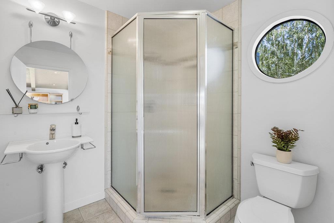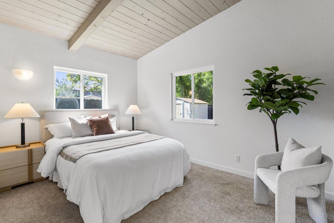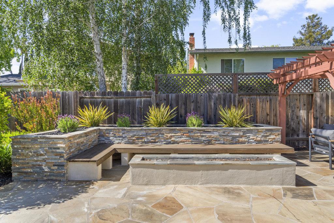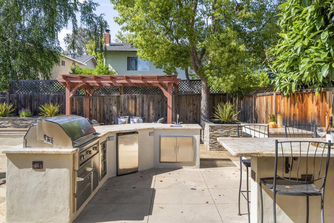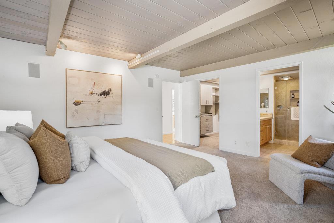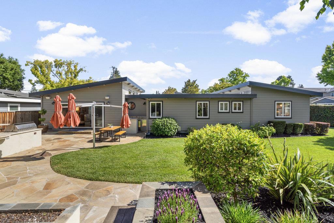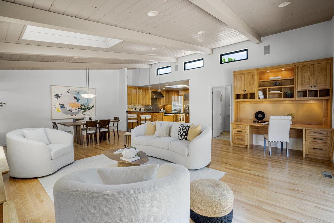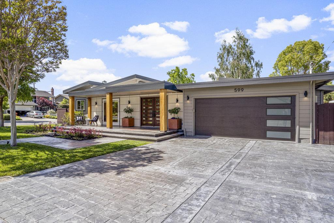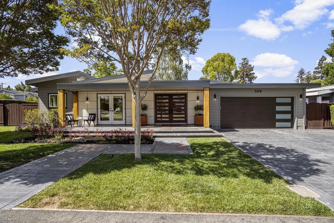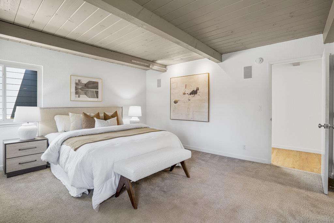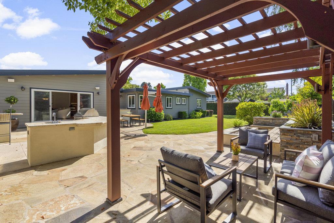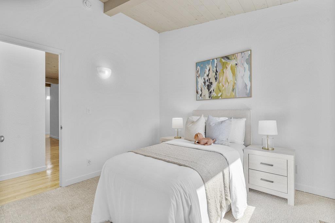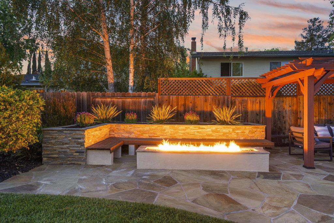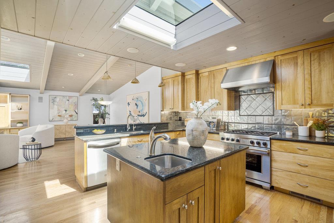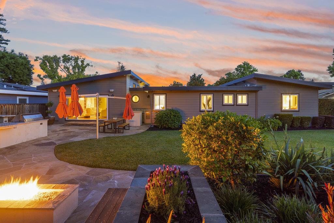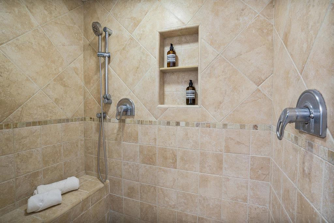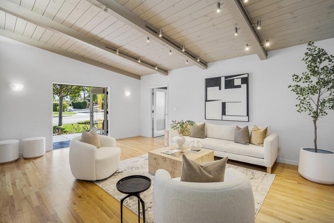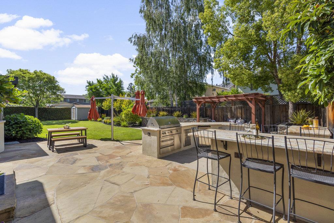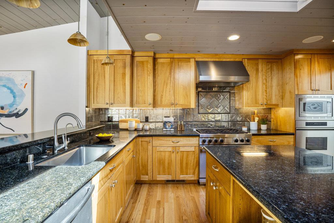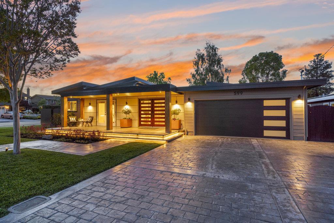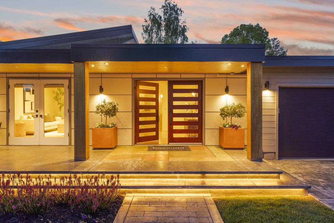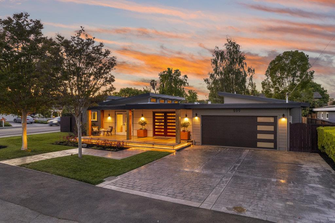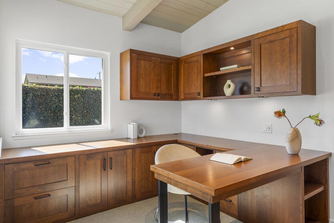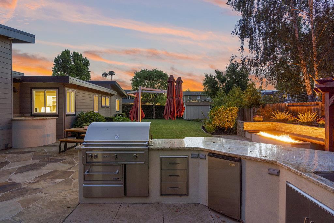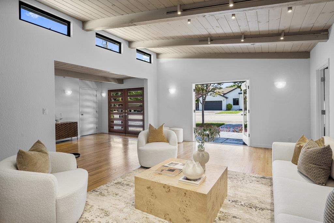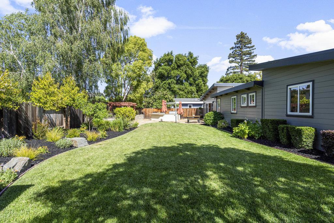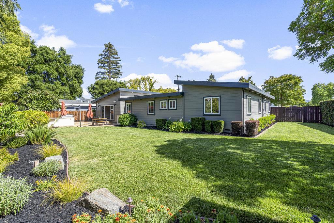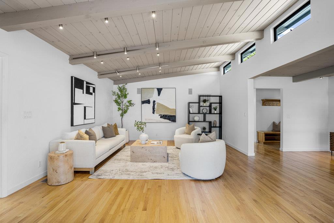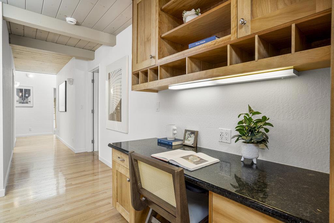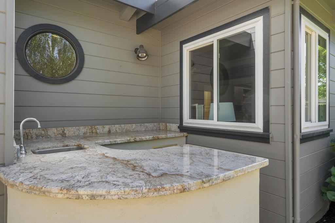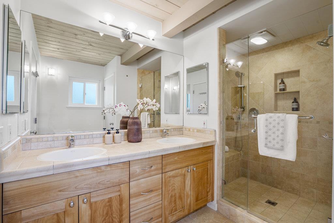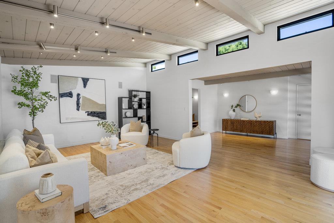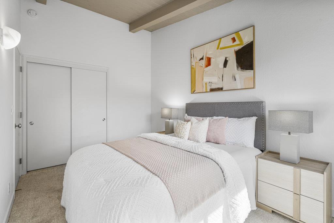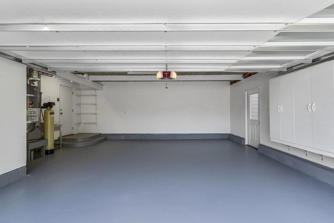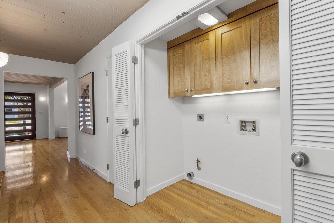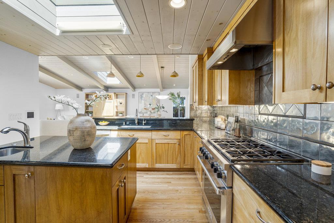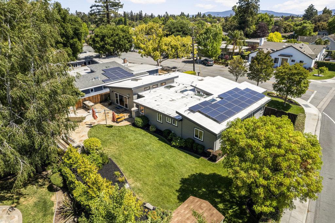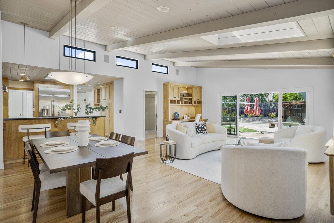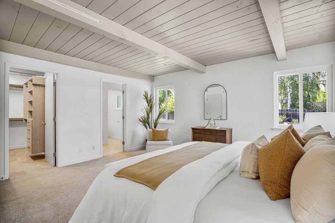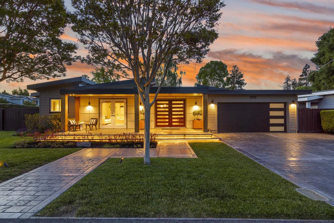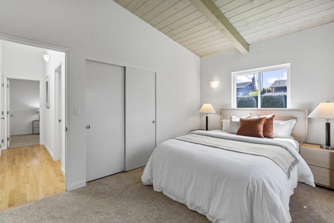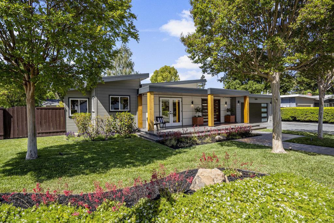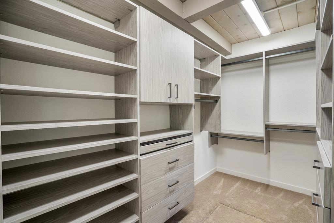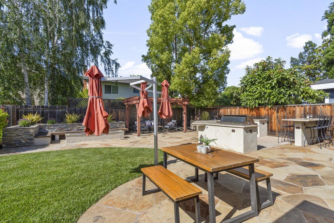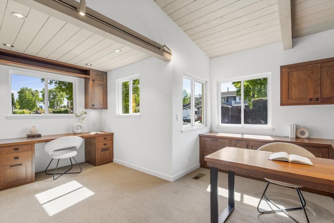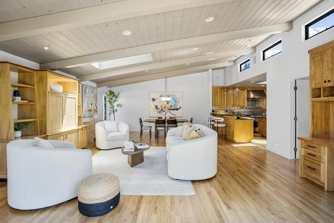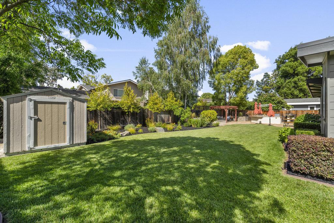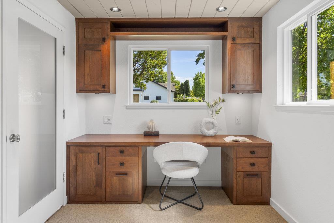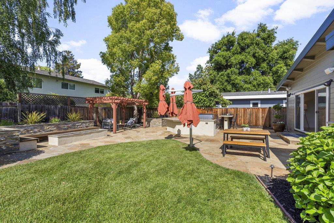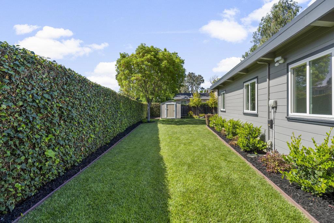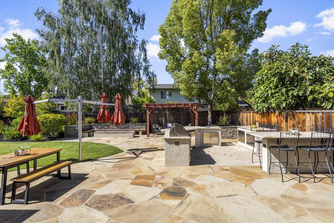 Courtesy of Maxreal. Disclaimer: All data relating to real estate for sale on this page comes from the Broker Reciprocity (BR) of the California Regional Multiple Listing Service. Detailed information about real estate listings held by brokerage firms other than The Agency RE include the name of the listing broker. Neither the listing company nor The Agency RE shall be responsible for any typographical errors, misinformation, misprints and shall be held totally harmless. The Broker providing this data believes it to be correct, but advises interested parties to confirm any item before relying on it in a purchase decision. Copyright 2025. California Regional Multiple Listing Service. All rights reserved.
Courtesy of Maxreal. Disclaimer: All data relating to real estate for sale on this page comes from the Broker Reciprocity (BR) of the California Regional Multiple Listing Service. Detailed information about real estate listings held by brokerage firms other than The Agency RE include the name of the listing broker. Neither the listing company nor The Agency RE shall be responsible for any typographical errors, misinformation, misprints and shall be held totally harmless. The Broker providing this data believes it to be correct, but advises interested parties to confirm any item before relying on it in a purchase decision. Copyright 2025. California Regional Multiple Listing Service. All rights reserved. Property Details
See this Listing
Schools
Interior
Exterior
Financial
Map
Community
- Address271 Woodhams Road Santa Clara CA
- Area699 – Not Defined
- CitySanta Clara
- CountySanta Clara
- Zip Code95051
Similar Listings Nearby
- 1279 Curtiss Avenue
San Jose, CA$3,695,000
4.92 miles away
- 10240 Anthony Place
Cupertino, CA$3,689,000
4.97 miles away
- 10440 Mann Drive
Cupertino, CA$3,668,000
4.20 miles away
- 599 Dawn Drive
Sunnyvale, CA$3,650,000
3.81 miles away
- 18931 Cyril Place
Saratoga, CA$3,588,000
3.05 miles away
- 20692 Cheryl Drive
Cupertino, CA$3,580,000
3.14 miles away
- 16162 E Mozart Avenue
Los Gatos, CA$3,577,000
4.93 miles away
- 14111 Chester Avenue
Saratoga, CA$3,533,000
4.59 miles away
- 1751 Willow Street
San Jose, CA$3,500,000
3.90 miles away
- 957 Vernie Court
Cupertino, CA$3,499,000
3.33 miles away





































































































































































































































