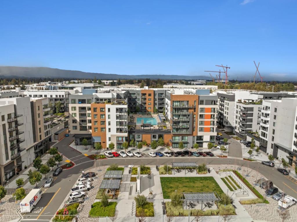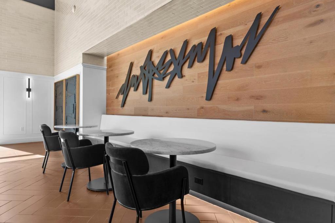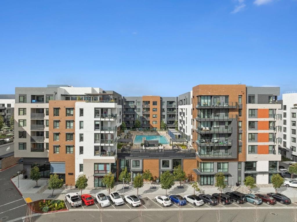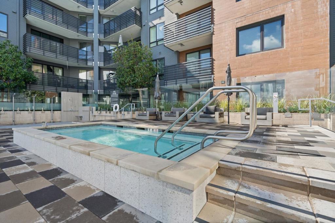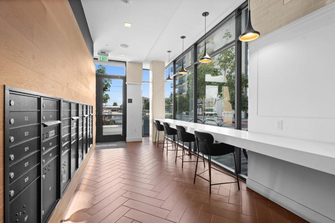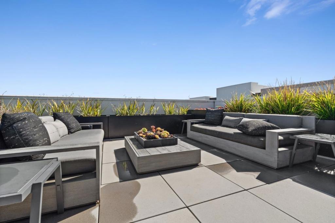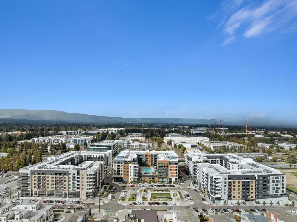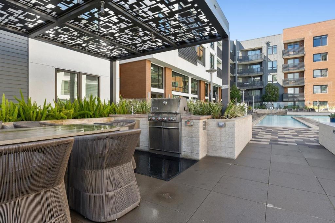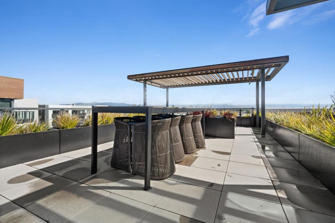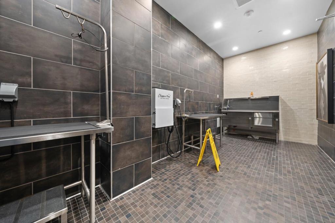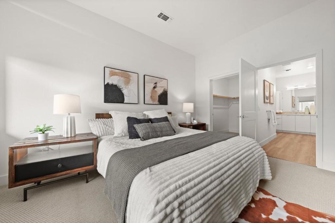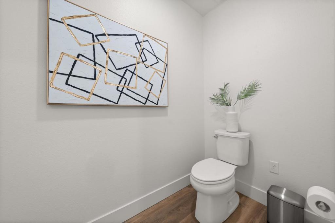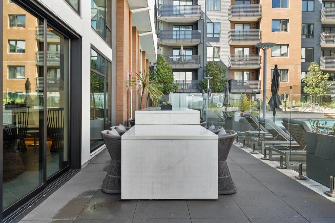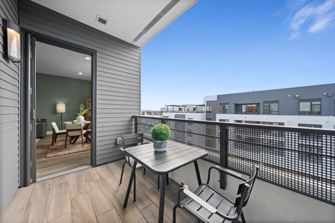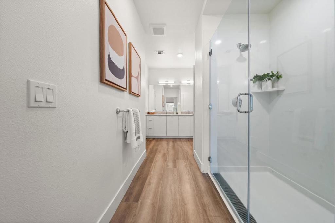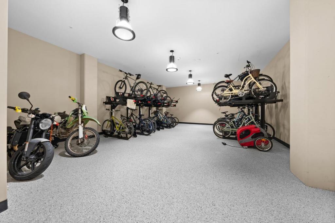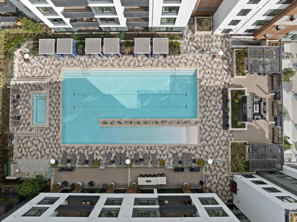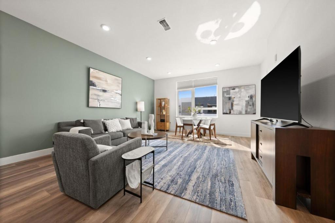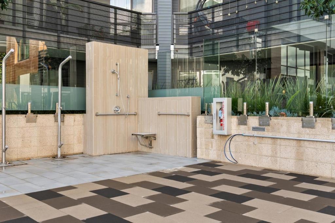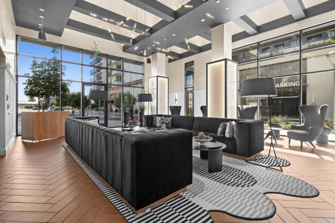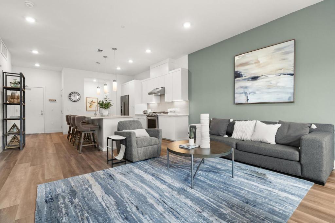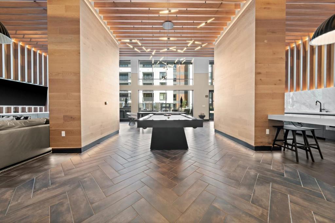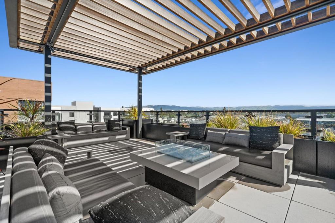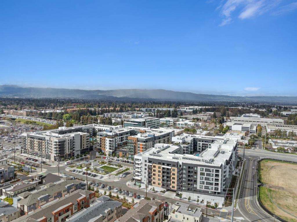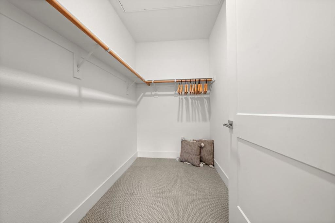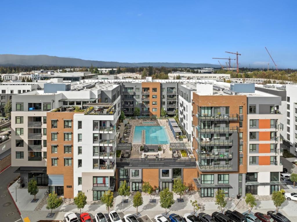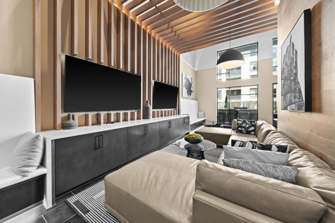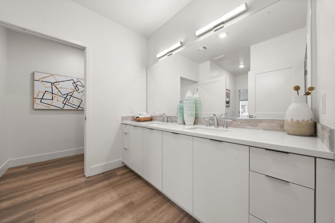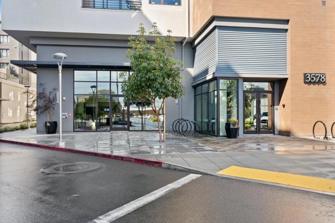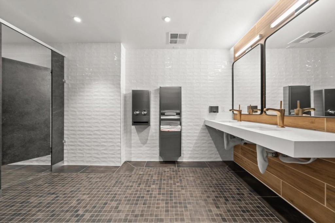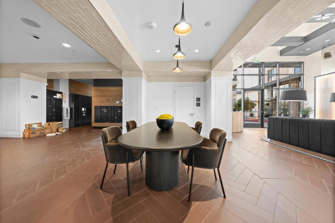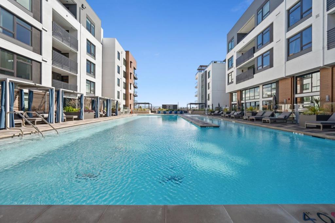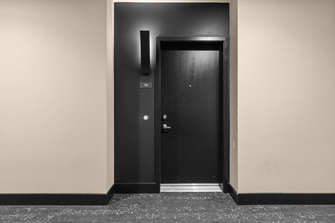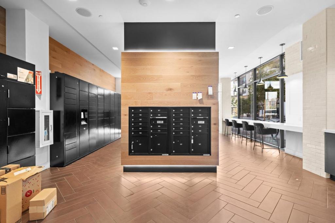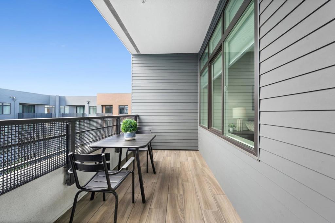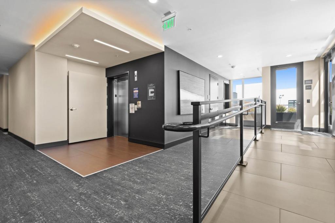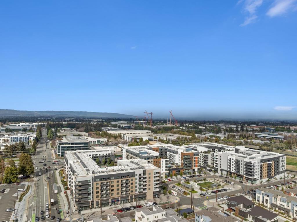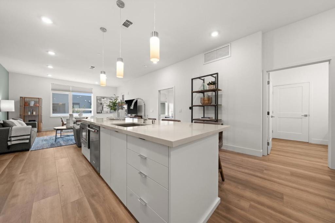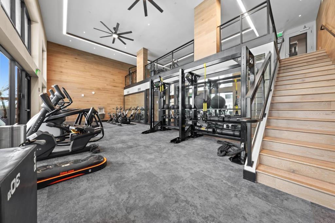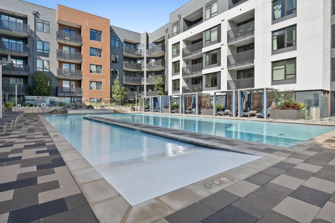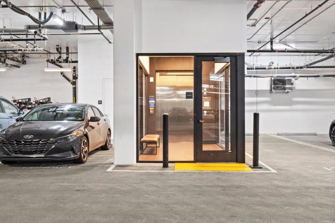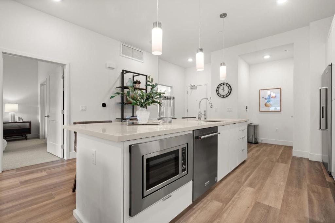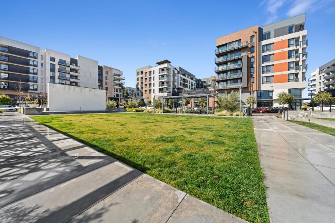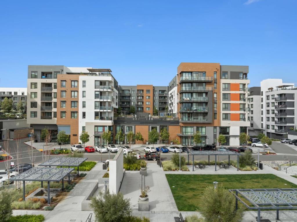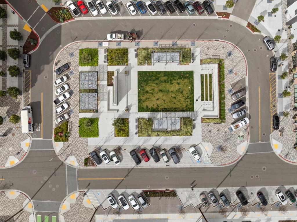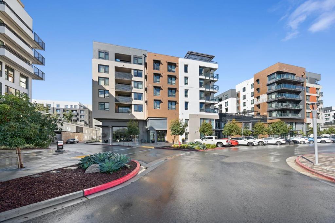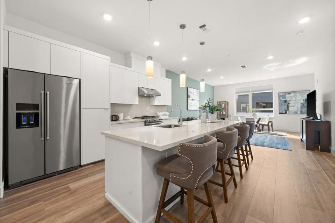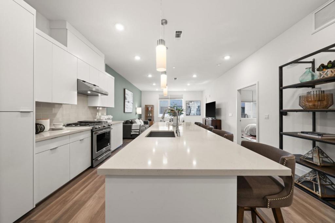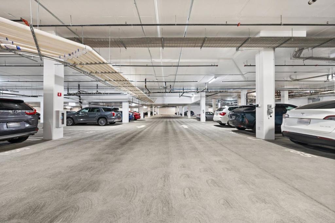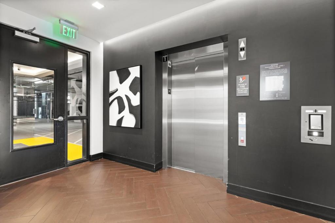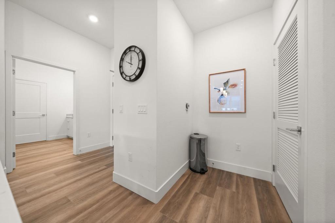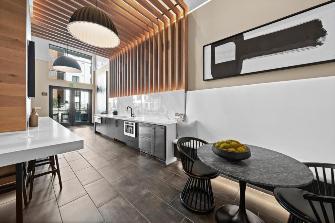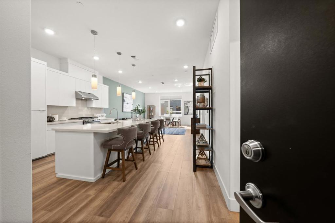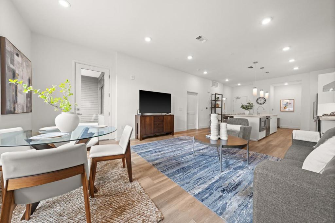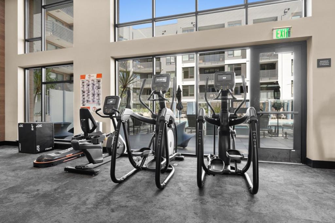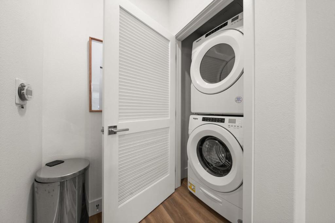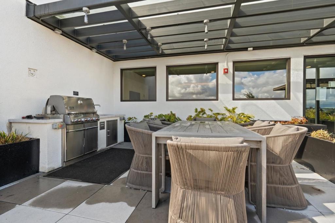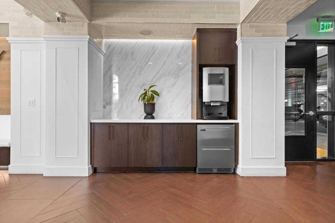 Courtesy of Gary G. Gillmor, Broker. Disclaimer: All data relating to real estate for sale on this page comes from the Broker Reciprocity (BR) of the California Regional Multiple Listing Service. Detailed information about real estate listings held by brokerage firms other than The Agency RE include the name of the listing broker. Neither the listing company nor The Agency RE shall be responsible for any typographical errors, misinformation, misprints and shall be held totally harmless. The Broker providing this data believes it to be correct, but advises interested parties to confirm any item before relying on it in a purchase decision. Copyright 2025. California Regional Multiple Listing Service. All rights reserved.
Courtesy of Gary G. Gillmor, Broker. Disclaimer: All data relating to real estate for sale on this page comes from the Broker Reciprocity (BR) of the California Regional Multiple Listing Service. Detailed information about real estate listings held by brokerage firms other than The Agency RE include the name of the listing broker. Neither the listing company nor The Agency RE shall be responsible for any typographical errors, misinformation, misprints and shall be held totally harmless. The Broker providing this data believes it to be correct, but advises interested parties to confirm any item before relying on it in a purchase decision. Copyright 2025. California Regional Multiple Listing Service. All rights reserved. Property Details
See this Listing
Schools
Interior
Exterior
Financial
Map
Community
- Address1777 Lafayette Street 105 Santa Clara CA
- Area699 – Not Defined
- CitySanta Clara
- CountySanta Clara
- Zip Code95050
Similar Listings Nearby
- 333 Santana Row 241
San Jose, CA$1,099,950
2.43 miles away
- 38 N Almaden Boulevard 1215
San Jose, CA$1,098,000
3.17 miles away
- 528 Odyssey Lane
Milpitas, CA$1,088,000
4.29 miles away
- 334 Santana Row 325
San Jose, CA$1,075,000
2.39 miles away
- 685 Picasso Ter
Sunnyvale, CA$1,069,000
4.28 miles away
- 621 Clover Circle
Milpitas, CA$1,058,000
4.93 miles away
- 85 Bassett Street
San Jose, CA$1,049,000
2.97 miles away
- 38 N Almaden Boulevard 1011
San Jose, CA$1,029,000
3.17 miles away
- 3578 Rambla Place 728
Santa Clara, CA$998,000
2.94 miles away
- 18 S 21st Street 200
San Jose, CA$990,888
4.29 miles away

















































































































































































































































































































































