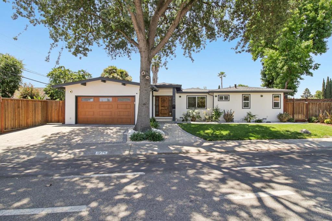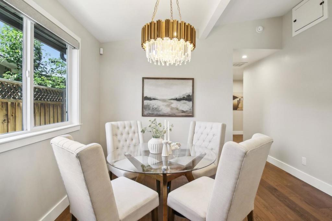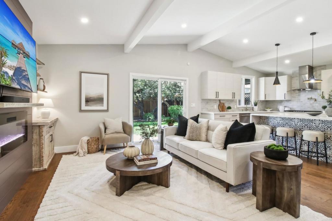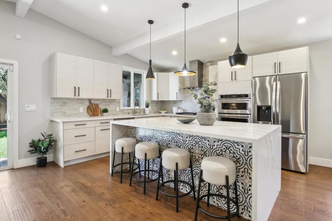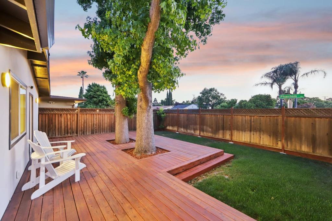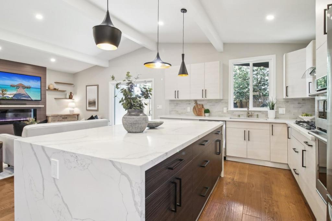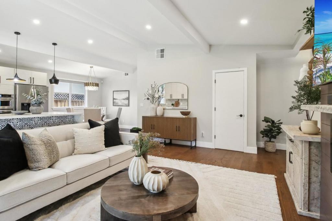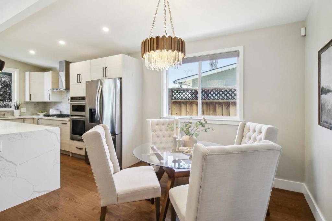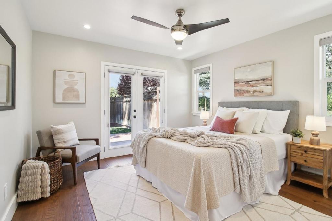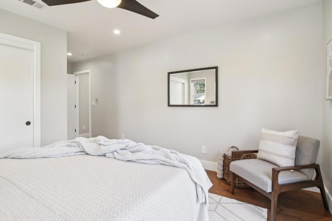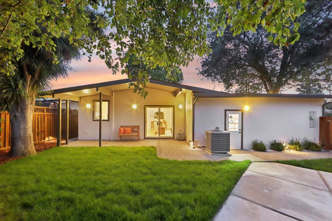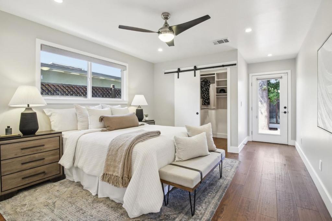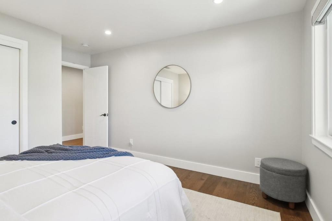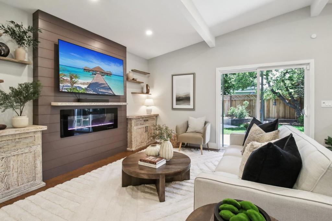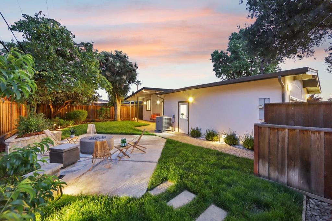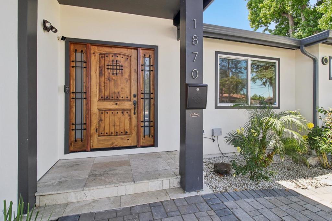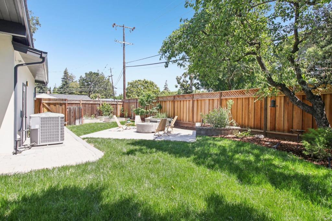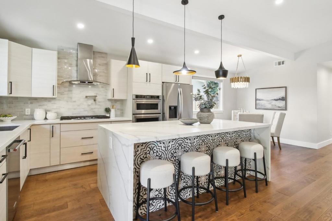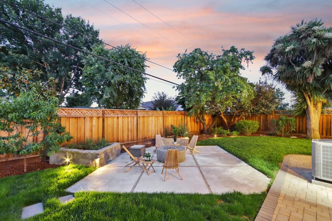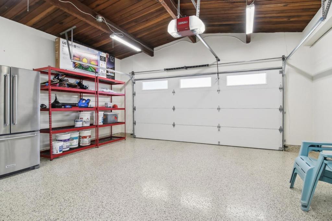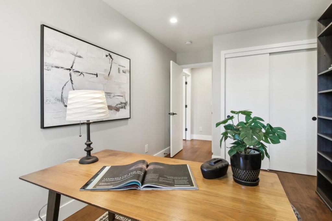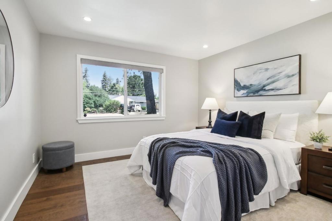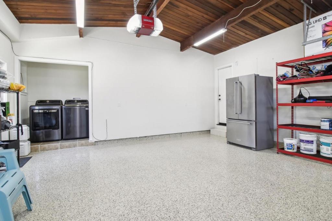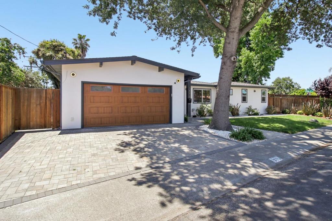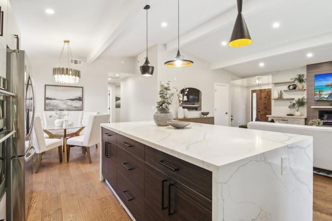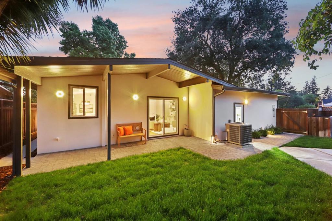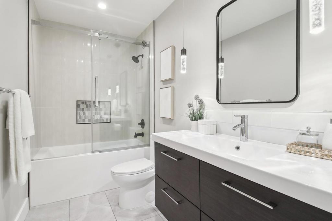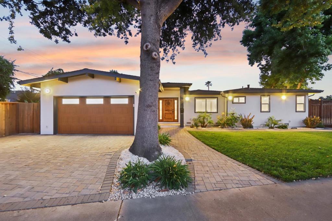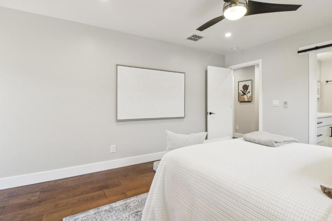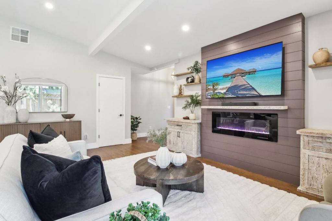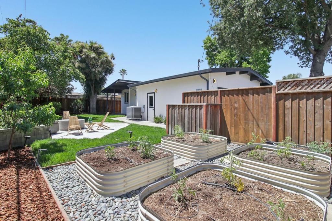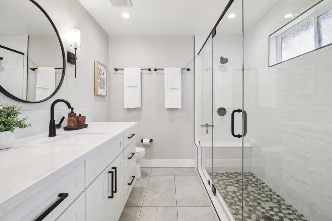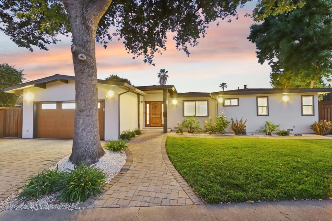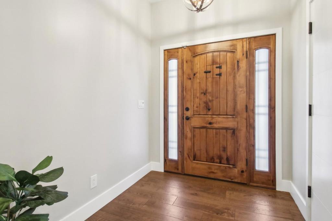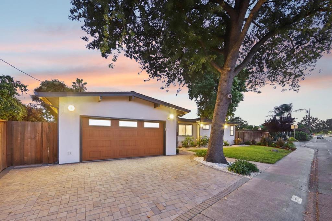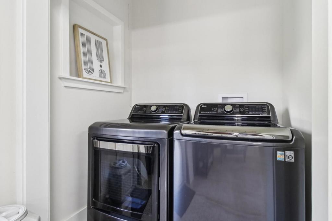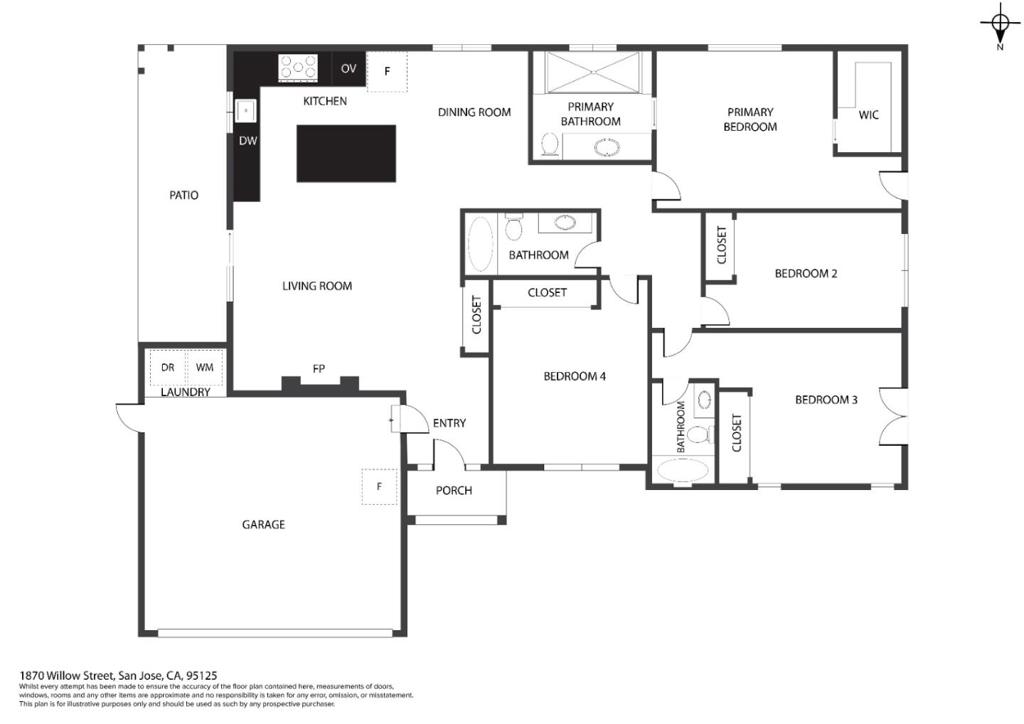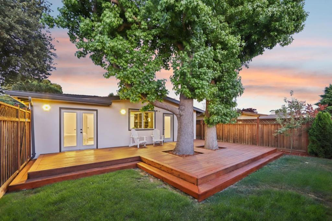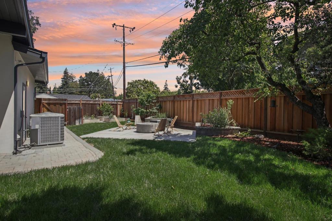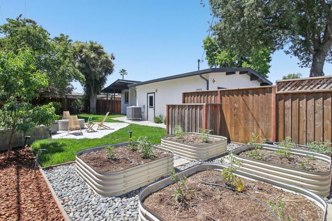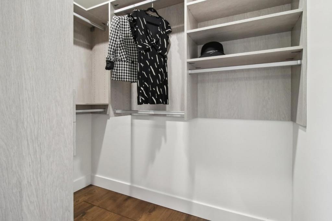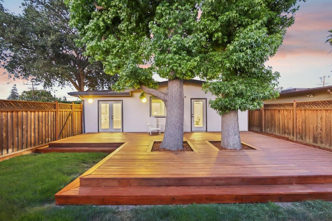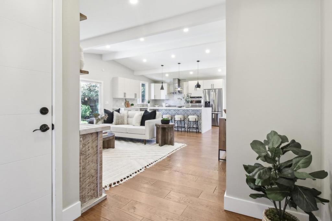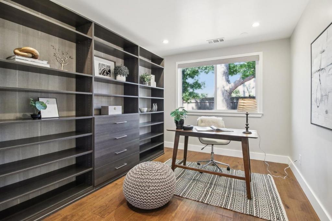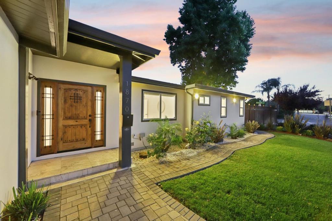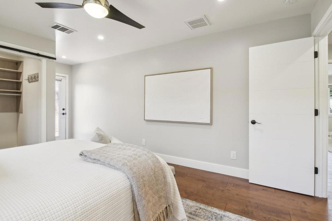 Courtesy of Real Estate 38. Disclaimer: All data relating to real estate for sale on this page comes from the Broker Reciprocity (BR) of the California Regional Multiple Listing Service. Detailed information about real estate listings held by brokerage firms other than The Agency RE include the name of the listing broker. Neither the listing company nor The Agency RE shall be responsible for any typographical errors, misinformation, misprints and shall be held totally harmless. The Broker providing this data believes it to be correct, but advises interested parties to confirm any item before relying on it in a purchase decision. Copyright 2025. California Regional Multiple Listing Service. All rights reserved.
Courtesy of Real Estate 38. Disclaimer: All data relating to real estate for sale on this page comes from the Broker Reciprocity (BR) of the California Regional Multiple Listing Service. Detailed information about real estate listings held by brokerage firms other than The Agency RE include the name of the listing broker. Neither the listing company nor The Agency RE shall be responsible for any typographical errors, misinformation, misprints and shall be held totally harmless. The Broker providing this data believes it to be correct, but advises interested parties to confirm any item before relying on it in a purchase decision. Copyright 2025. California Regional Multiple Listing Service. All rights reserved. Property Details
See this Listing
Schools
Interior
Exterior
Financial
Map
Community
- Address1724 Graham Lane Santa Clara CA
- Area699 – Not Defined
- CitySanta Clara
- CountySanta Clara
- Zip Code95050
Similar Listings Nearby
- 262 Twinlake Drive
Sunnyvale, CA$2,598,000
3.17 miles away
- 811 W Remington Drive
Sunnyvale, CA$2,598,000
4.34 miles away
- 20337 Via San Marino
Cupertino, CA$2,595,000
3.65 miles away
- 6710 Wisteria Way
San Jose, CA$2,588,000
4.93 miles away
- 2633 Forbes Avenue
Santa Clara, CA$2,588,000
1.38 miles away
- 1691 Santa Lucia Drive
San Jose, CA$2,499,888
4.66 miles away
- 1870 Willow Street
San Jose, CA$2,499,888
4.62 miles away
- 1149 S Daniel Way
San Jose, CA$2,499,888
3.70 miles away
- 581 Pamlar Avenue
San Jose, CA$2,499,000
4.23 miles away
- 3120 Riddle Road
San Jose, CA$2,495,000
2.89 miles away





































































































































































































































































































































