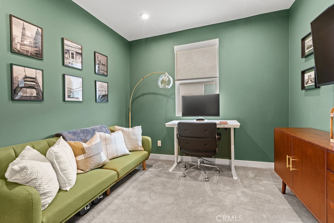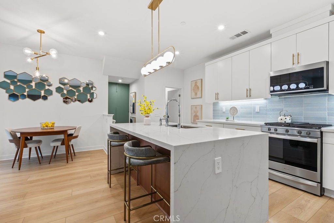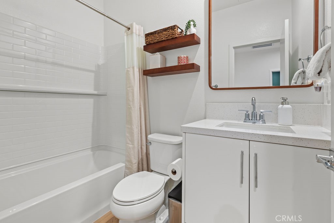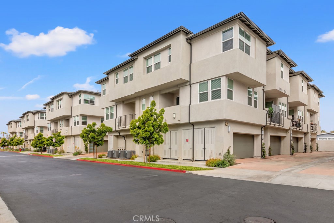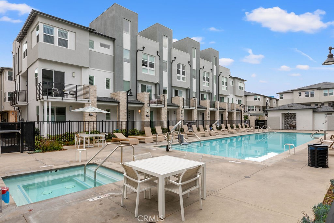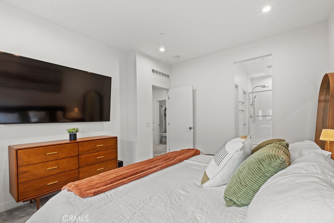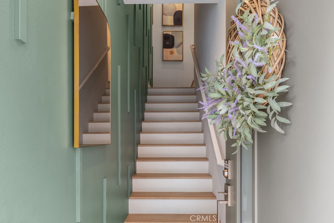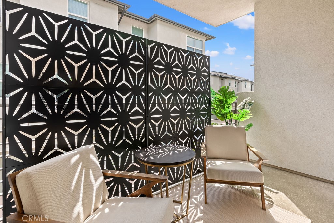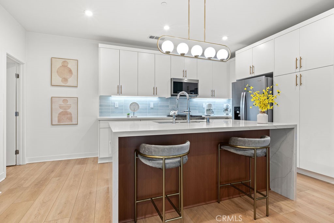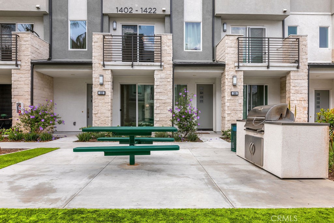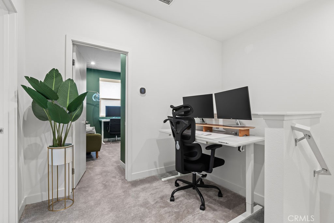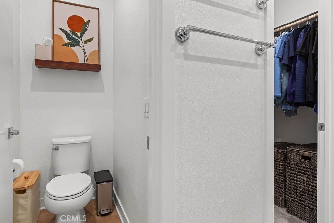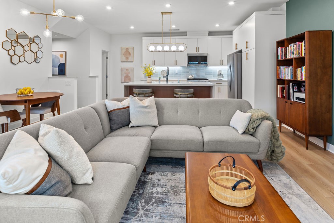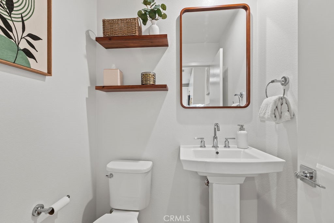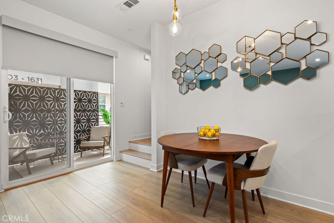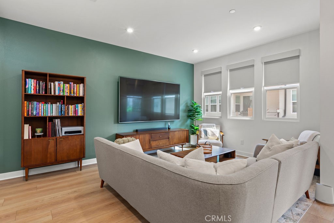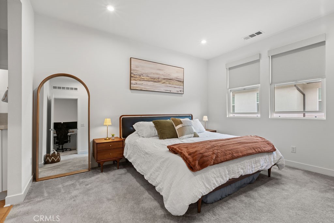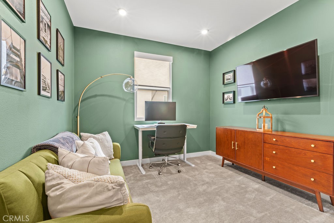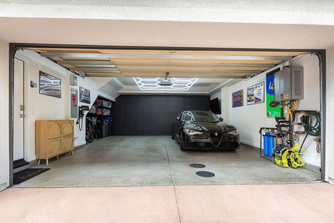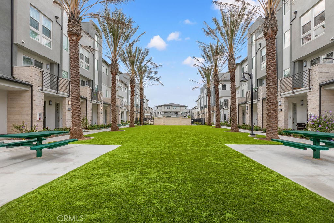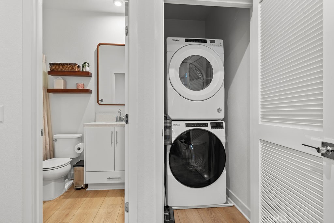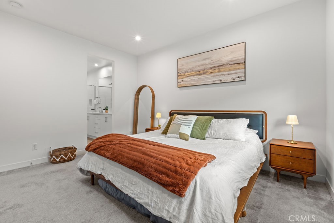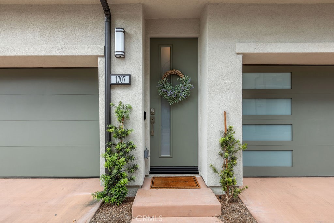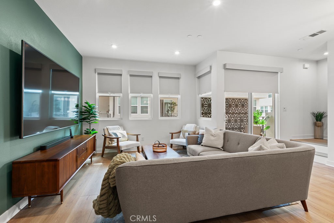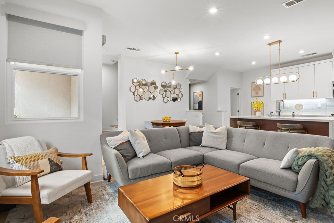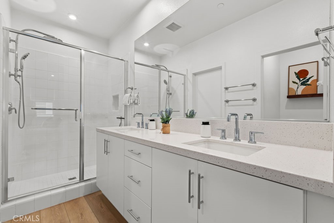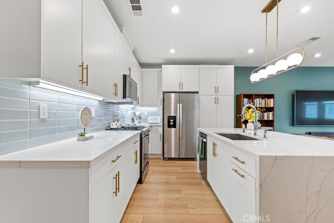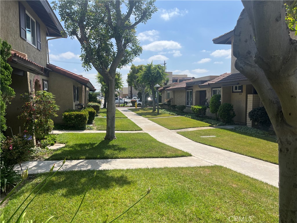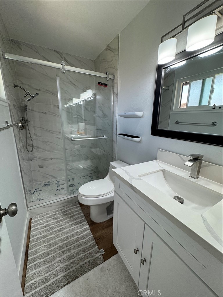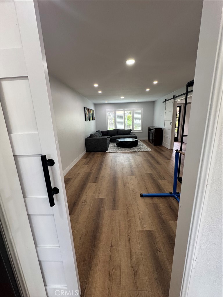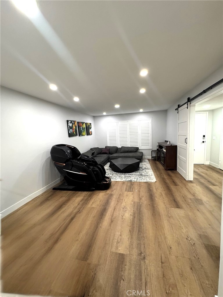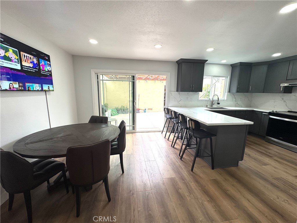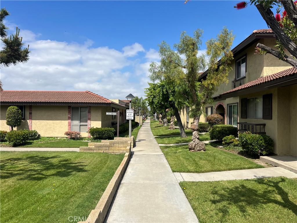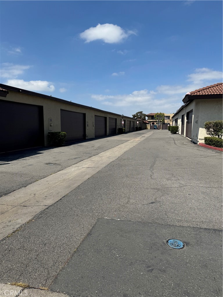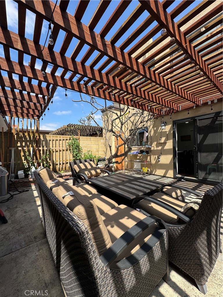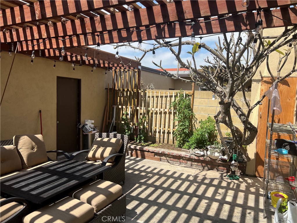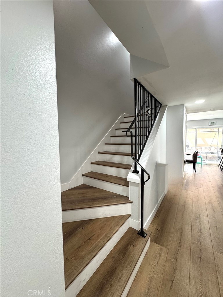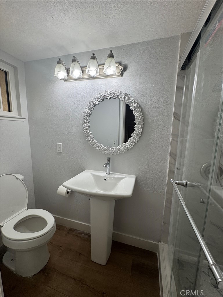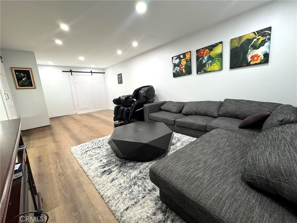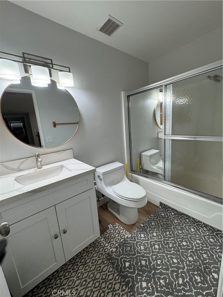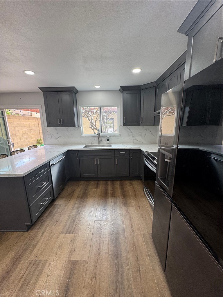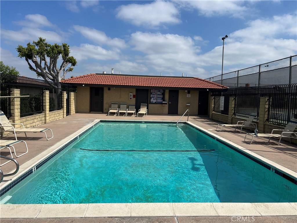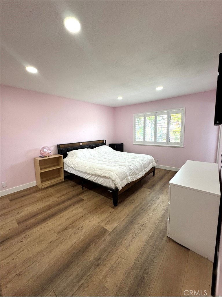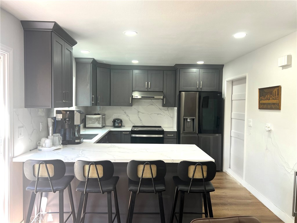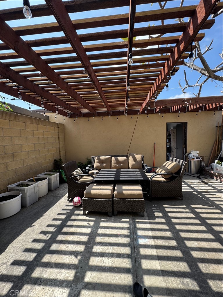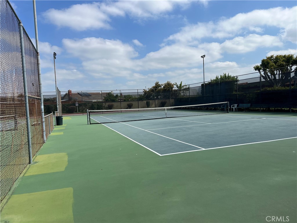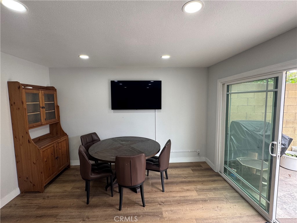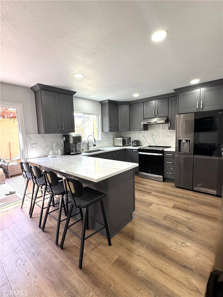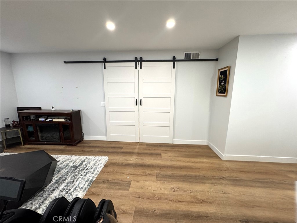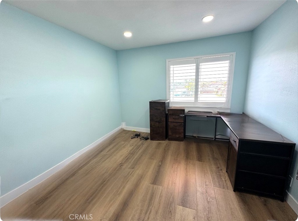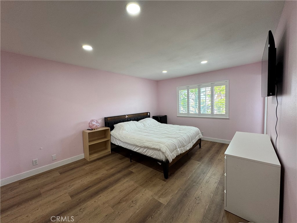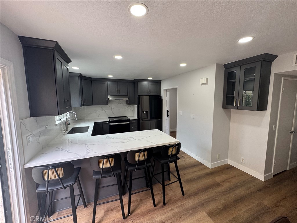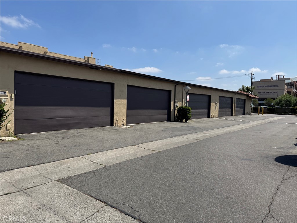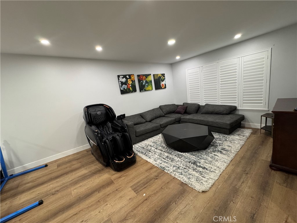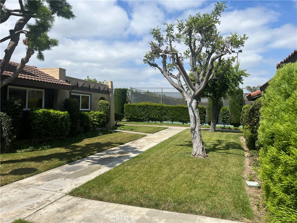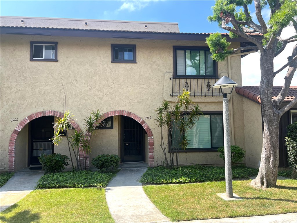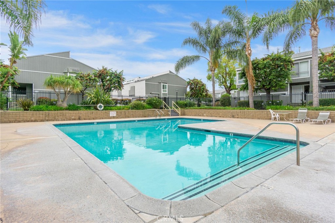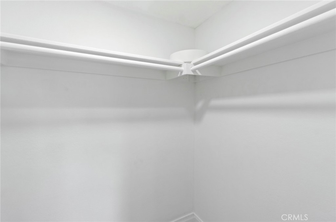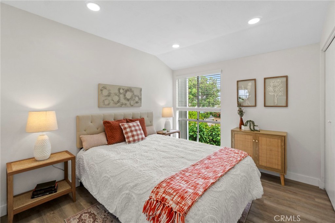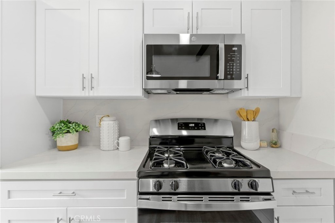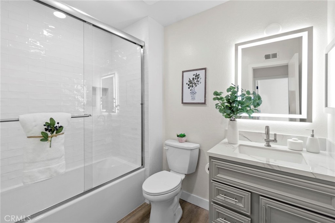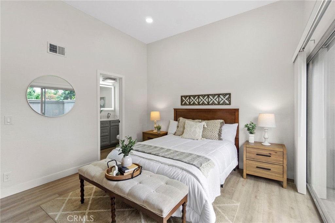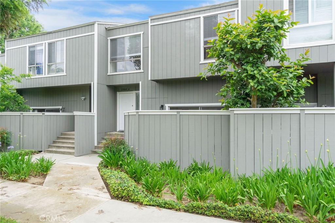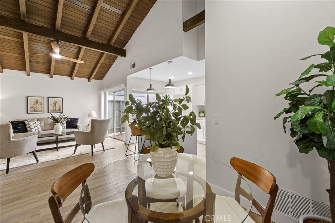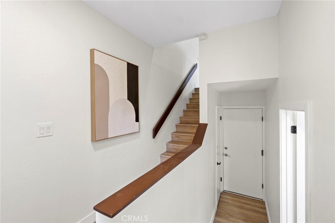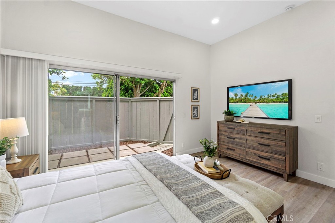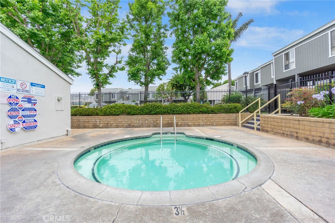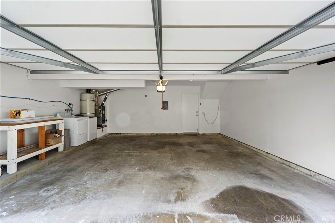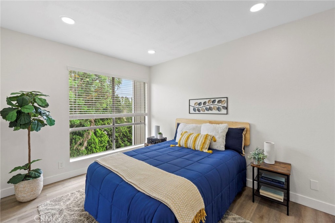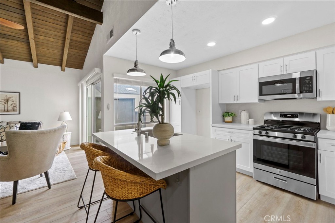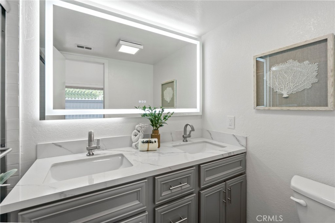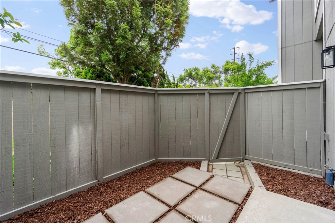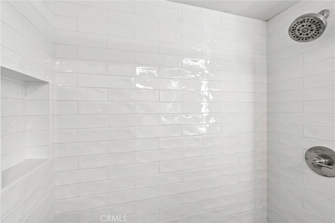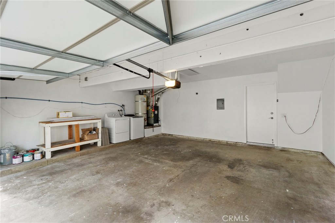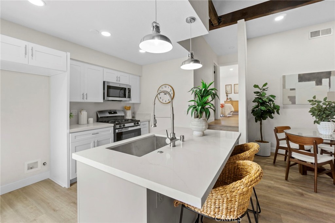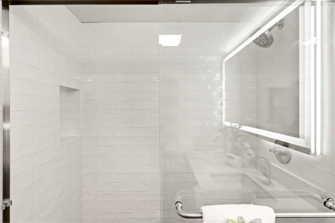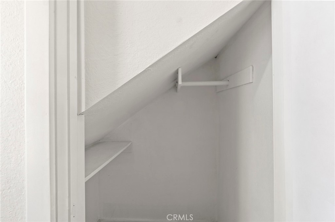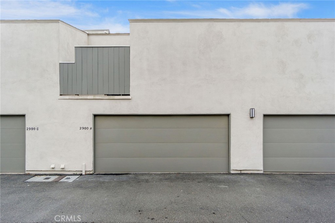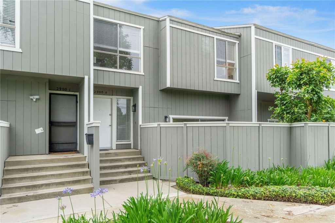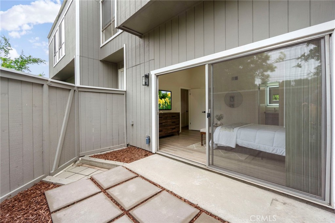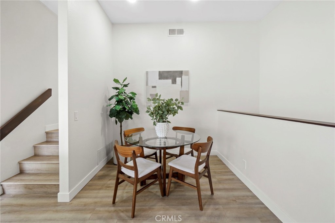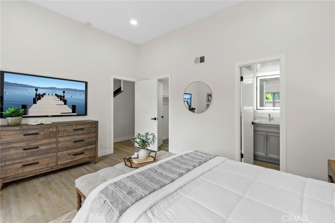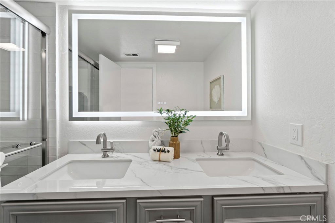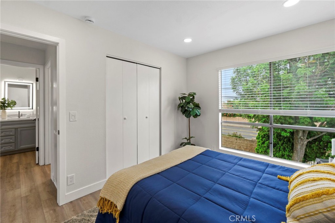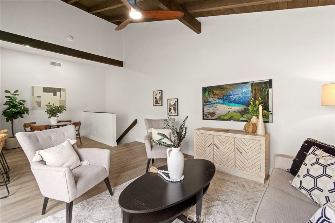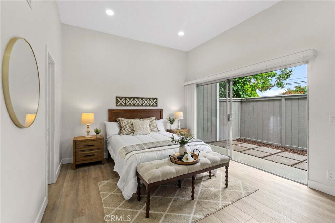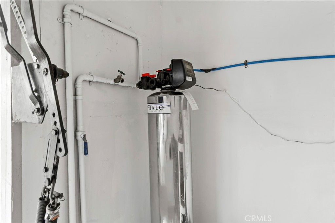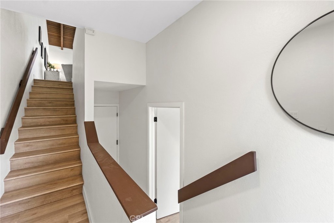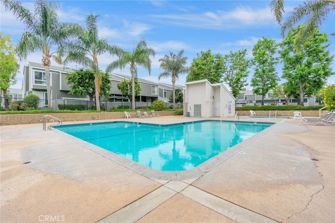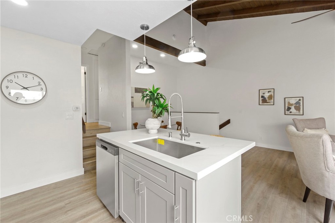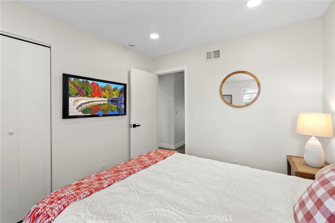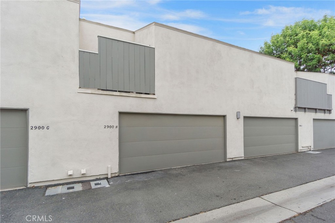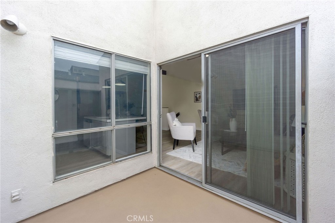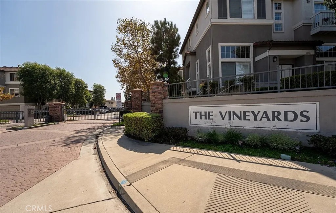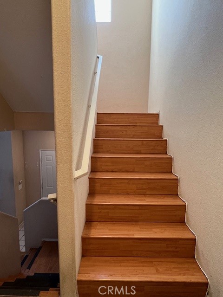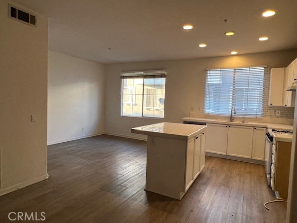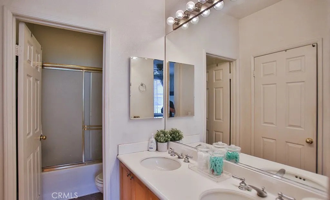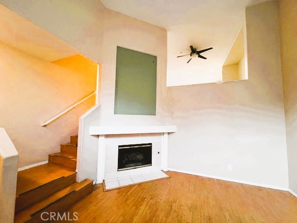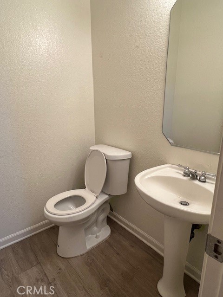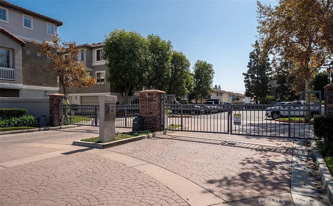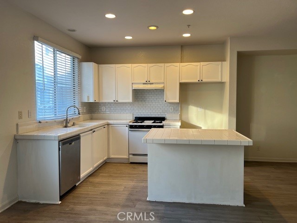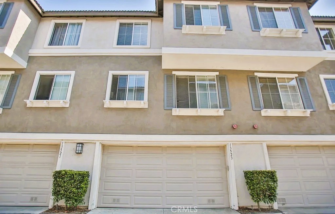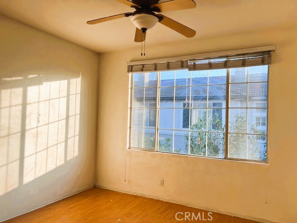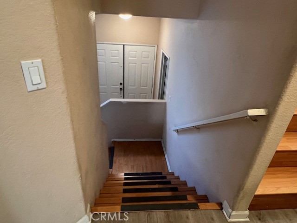This beautifully recently and completely remodeled 3-bedroom, 2.5-bath townhome offers 1,352 sq. ft. of stylish, move-in-ready living space in one of Santa Ana''s most convenient neighborhoods. Thoughtfully renovated with modern upgrades throughout, this home perfectly blends comfort, function, and contemporary design. 3 Spacious Bedrooms – Including a huge primary suite with a walk-in closet, 2.5 Remodeled Bathrooms – Featuring luxurious marble finishes. Built 1978. Modern Kitchen – Brand new quartz countertops, new sink, and updated faucets. Upgraded Throughout – Fresh interior paint (including garage), new recessed lighting, dimmer switches, and door hardwares. Attached 2-Car Garage – With washer/dryer hookups and direct access. Extra Parking – Convenient guest parking right in front of the home. Community Pool – Perfect for relaxing or entertaining. Low HOA Fees – Enjoy a low-maintenance lifestyle with just $395/month*. Prime Location – Just minutes from Little Saigon, 22 Freeway, Mile Square Park, temples, churches, dining, and shopping. Whether you''re a first-time buyer, growing family, or looking for a turnkey investment, this home has it all. Schedule your private tour today and make this beautifully updated property your own!
 Courtesy of Superior Real Estate Group. Disclaimer: All data relating to real estate for sale on this page comes from the Broker Reciprocity (BR) of the California Regional Multiple Listing Service. Detailed information about real estate listings held by brokerage firms other than The Agency RE include the name of the listing broker. Neither the listing company nor The Agency RE shall be responsible for any typographical errors, misinformation, misprints and shall be held totally harmless. The Broker providing this data believes it to be correct, but advises interested parties to confirm any item before relying on it in a purchase decision. Copyright 2025. California Regional Multiple Listing Service. All rights reserved.
Courtesy of Superior Real Estate Group. Disclaimer: All data relating to real estate for sale on this page comes from the Broker Reciprocity (BR) of the California Regional Multiple Listing Service. Detailed information about real estate listings held by brokerage firms other than The Agency RE include the name of the listing broker. Neither the listing company nor The Agency RE shall be responsible for any typographical errors, misinformation, misprints and shall be held totally harmless. The Broker providing this data believes it to be correct, but advises interested parties to confirm any item before relying on it in a purchase decision. Copyright 2025. California Regional Multiple Listing Service. All rights reserved. Property Details
See this Listing
Schools
Interior
Exterior
Financial
Map
Community
- Address4906 W 5th Street C Santa Ana CA
- Area69 – Santa Ana South of First
- CitySanta Ana
- CountyOrange
- Zip Code92703
Similar Listings Nearby
- 1531 W Bushell
Anaheim, CA$879,900
4.56 miles away
- 18345 San Jose Street
Fountain Valley, CA$849,900
3.69 miles away
- 1707 W Bushell
Anaheim, CA$840,000
4.56 miles away
- 8962 Barcelona
Westminster, CA$830,000
2.21 miles away
- 721 N Poinsettia Street
Santa Ana, CA$818,000
4.33 miles away
- 10172 Cabo Drive
Westminster, CA$800,000
1.13 miles away
- 2900 S S Greenville H
Santa Ana, CA$799,000
3.30 miles away
- 13523 Cobblestone Lane
Westminster, CA$790,000
3.79 miles away
- 133 Lantana Drive
Stanton, CA$785,800
4.01 miles away
- 163 Lantana Drive
Stanton, CA$785,000
4.03 miles away























































































































