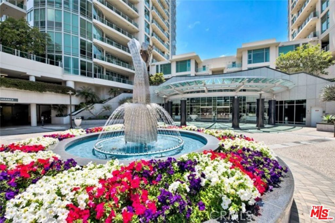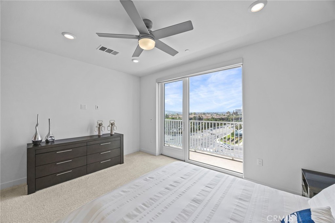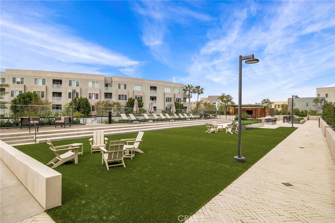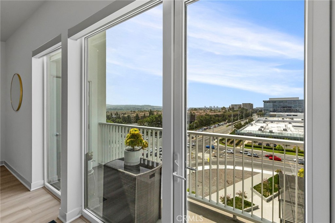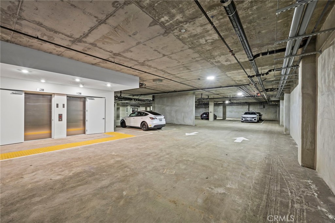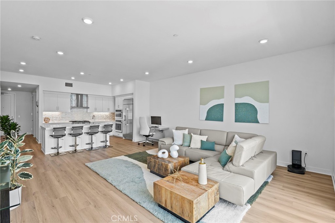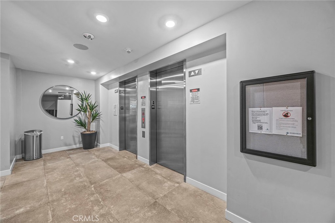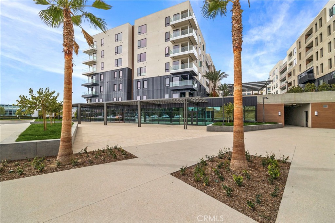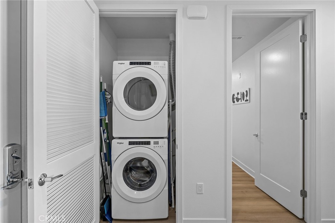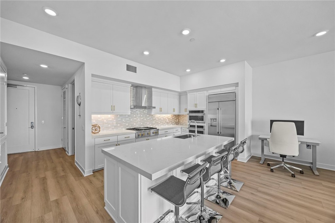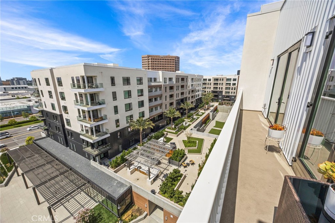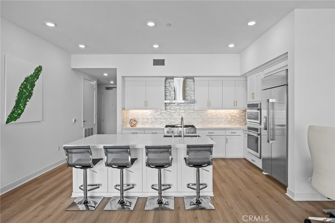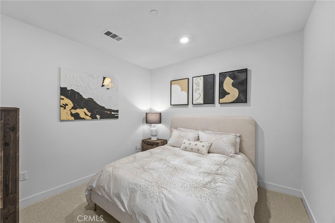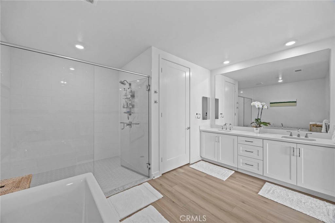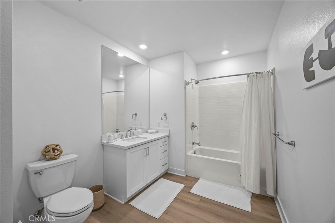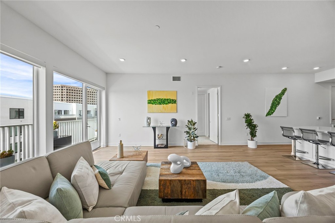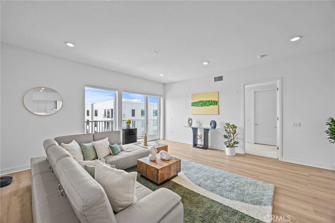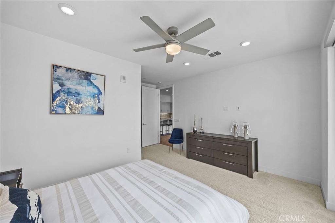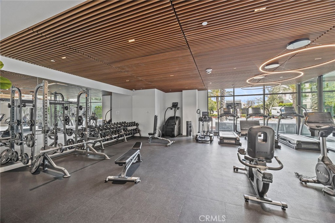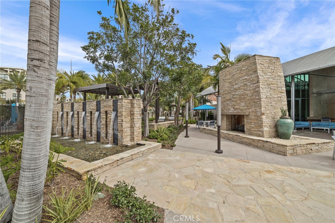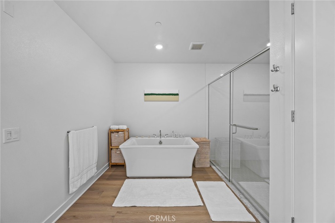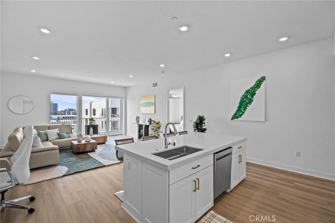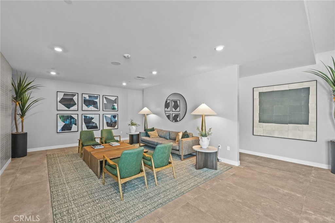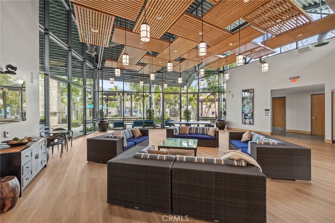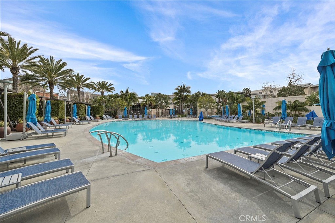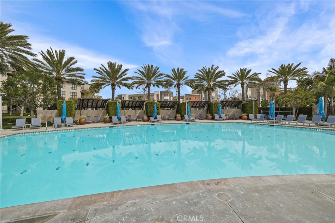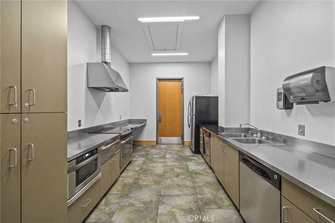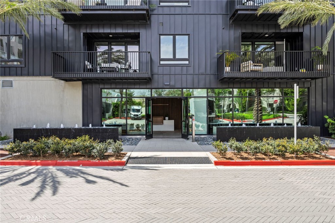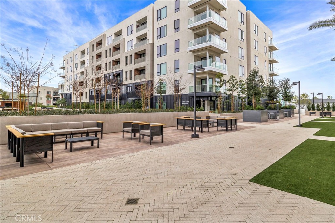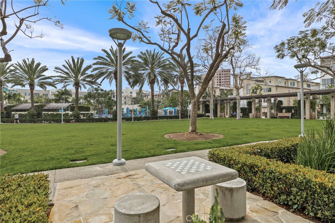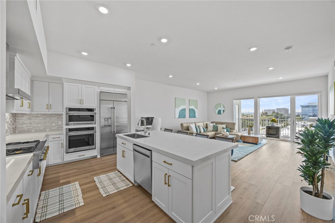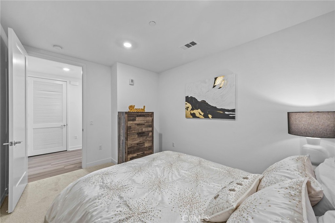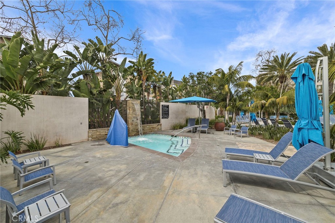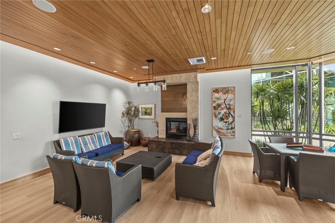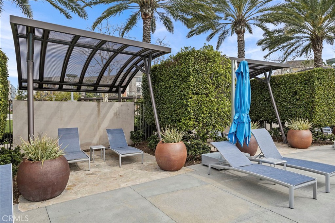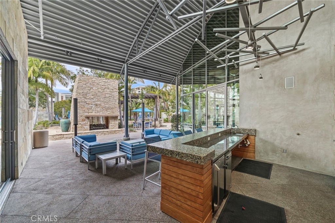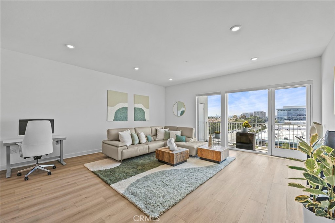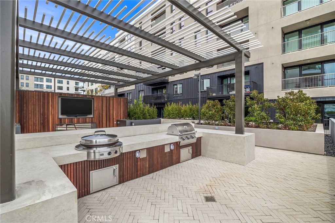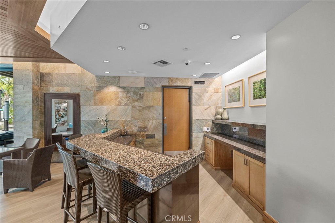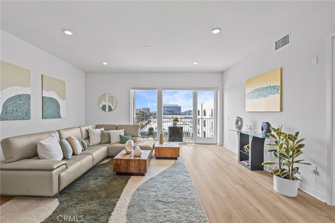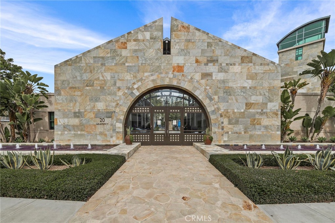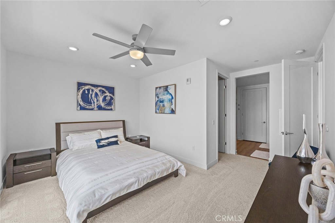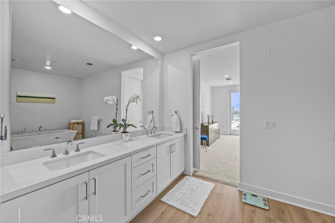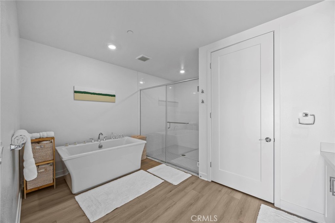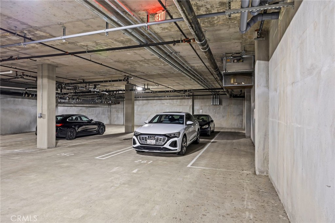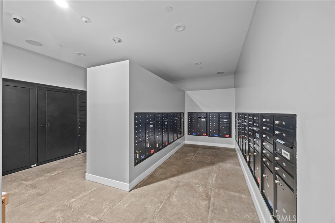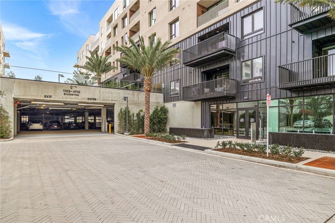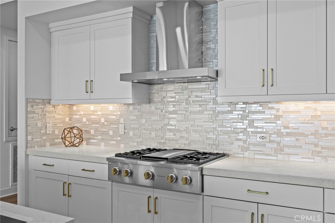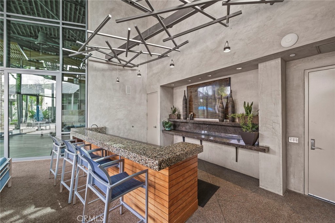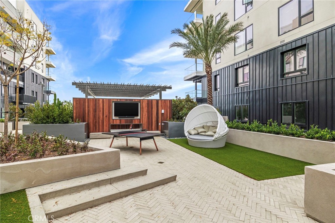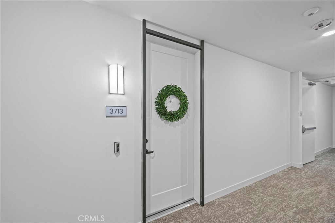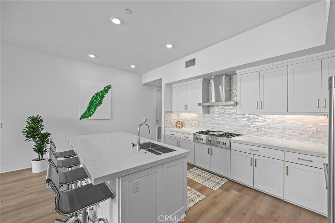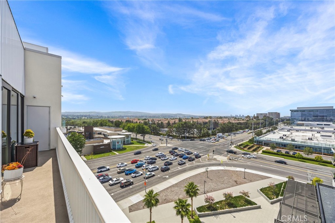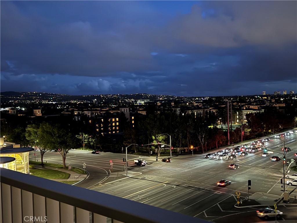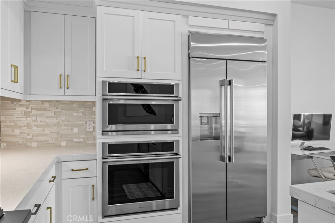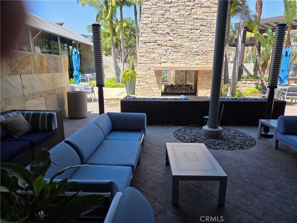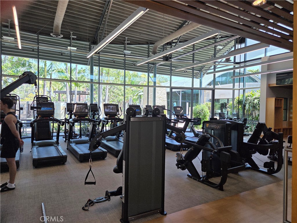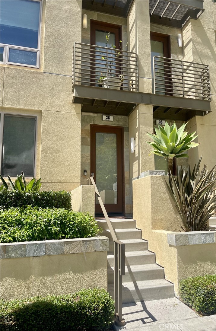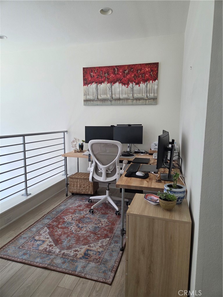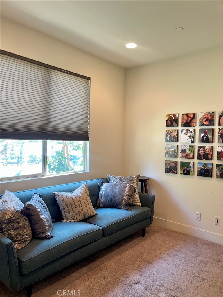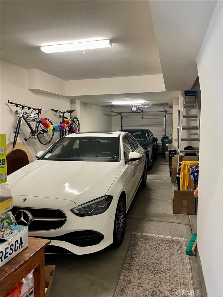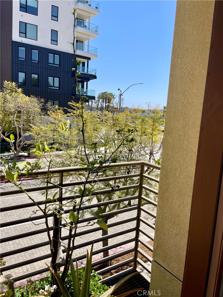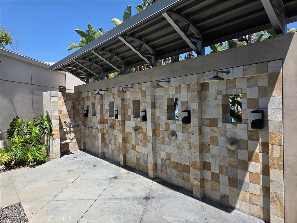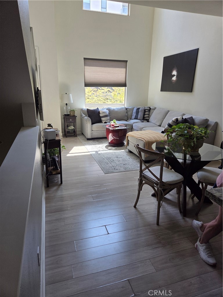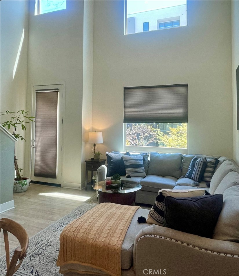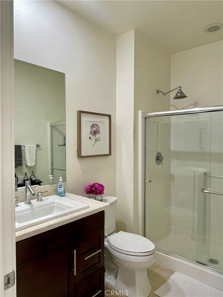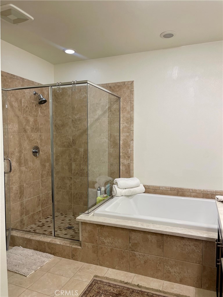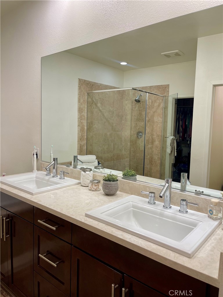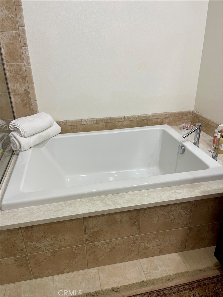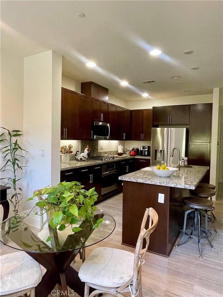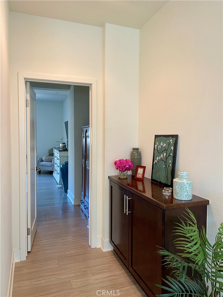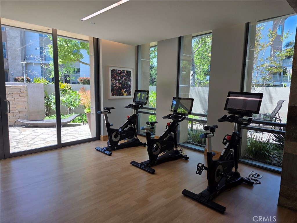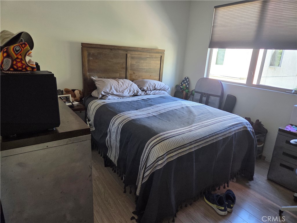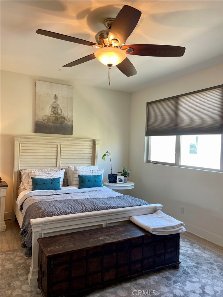Discover innovative design mixed with incredible comfort in this Plan 2! Every aspect of your life will be easier with a first-floor office and powder, 2-car side by side garage, open-plan design, and so much more. The gourmet kitchen includes a walk-in pantry, tech work station area with built in desk, kitchen island, and impressive finishes. Home opens to a covered California deck to enjoy the outdoors. Upstairs you’ll adore the primary suite with a walk-in closet and luxurious master bath. Adjacent full bedroom #2 and bedroom #3. Top floor showcases a 368 square foot
enclosed flex space/bonus room with a wonderful large roof top outside deck! Amazing design !
Located in front of city scape buildings with complete accessibility to 405 + 5 + 55 Freeways to make Orange County quickly convenient and accessible.
Home is built and zoned for live work – Built Ready Close and Move in!
 Courtesy of Seabright Management. Disclaimer: All data relating to real estate for sale on this page comes from the Broker Reciprocity (BR) of the California Regional Multiple Listing Service. Detailed information about real estate listings held by brokerage firms other than The Agency RE include the name of the listing broker. Neither the listing company nor The Agency RE shall be responsible for any typographical errors, misinformation, misprints and shall be held totally harmless. The Broker providing this data believes it to be correct, but advises interested parties to confirm any item before relying on it in a purchase decision. Copyright 2025. California Regional Multiple Listing Service. All rights reserved.
Courtesy of Seabright Management. Disclaimer: All data relating to real estate for sale on this page comes from the Broker Reciprocity (BR) of the California Regional Multiple Listing Service. Detailed information about real estate listings held by brokerage firms other than The Agency RE include the name of the listing broker. Neither the listing company nor The Agency RE shall be responsible for any typographical errors, misinformation, misprints and shall be held totally harmless. The Broker providing this data believes it to be correct, but advises interested parties to confirm any item before relying on it in a purchase decision. Copyright 2025. California Regional Multiple Listing Service. All rights reserved. Property Details
See this Listing
Schools
Interior
Exterior
Financial
Map
Community
- Address1818 E. 1st Street 520 Santa Ana CA
- Area699 – Not Defined
- CitySanta Ana
- CountyOrange
- Zip Code92705
Similar Listings Nearby
- 3503 Rivington
Irvine, CA$1,200,000
4.96 miles away
- 19 Imperial Aisle
Irvine, CA$1,199,000
4.21 miles away
- 13445 Savanna
Tustin, CA$1,198,000
3.04 miles away
- 3141 Michelson Drive 906
Irvine, CA$1,190,000
4.94 miles away
- 337 Placemark
Irvine, CA$1,189,888
3.98 miles away
- 3713 Rivington
Irvine, CA$1,189,000
4.98 miles away
- 4206 Rivington
Irvine, CA$1,188,000
4.94 miles away
- 1106 Reggio Aisle
Irvine, CA$1,150,000
4.19 miles away
- 36 Soho
Irvine, CA$1,150,000
4.95 miles away
- 86 Topaz
Irvine, CA$1,149,800
3.76 miles away






































































































