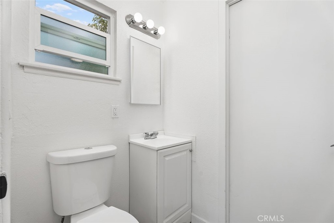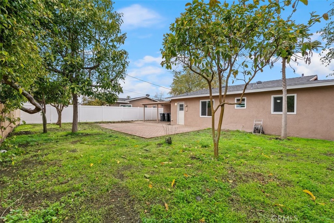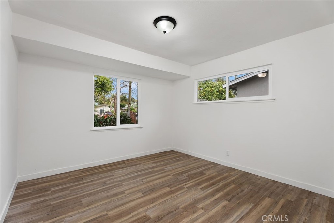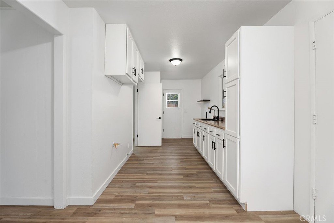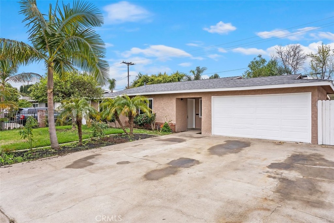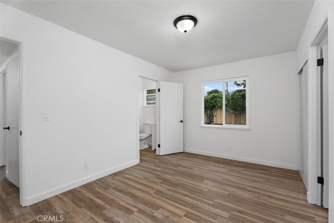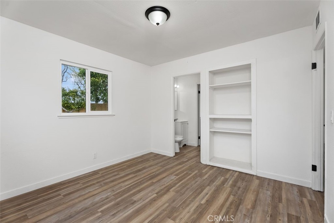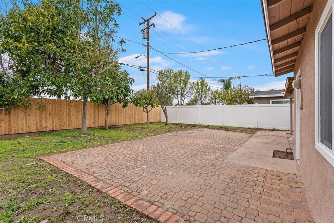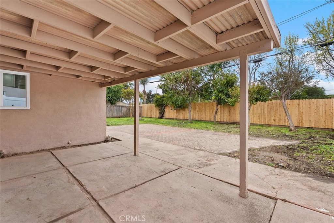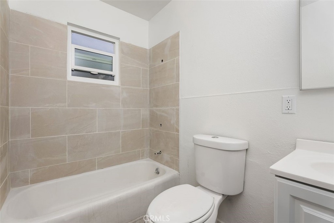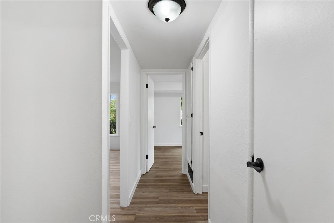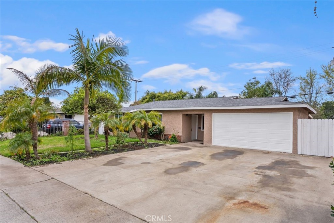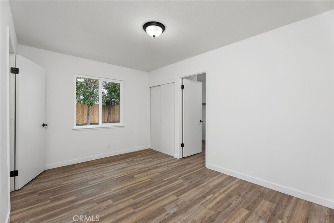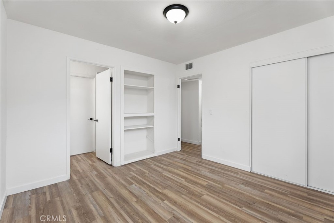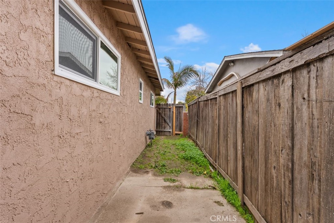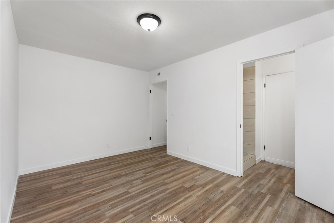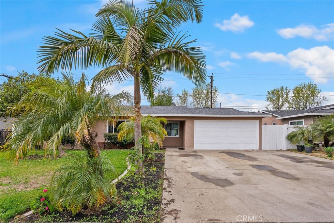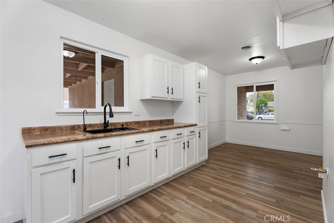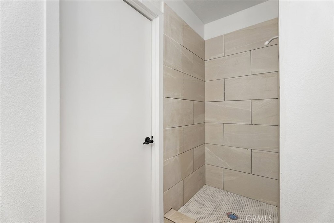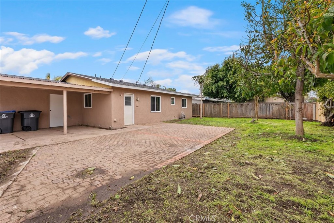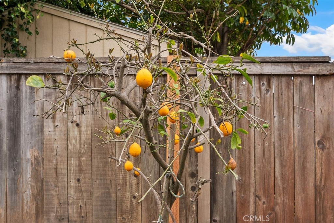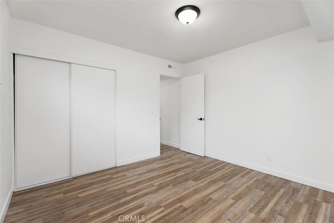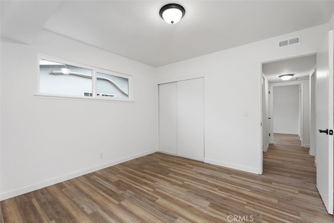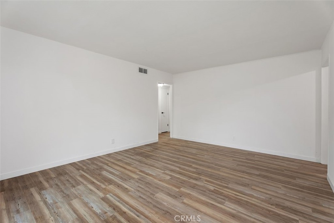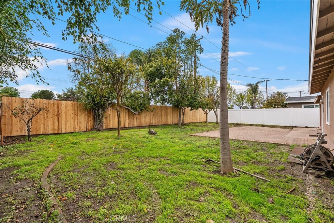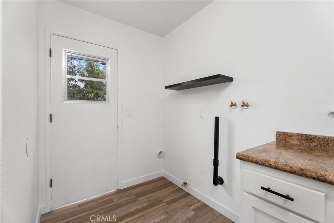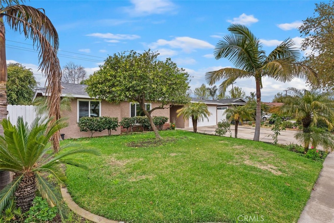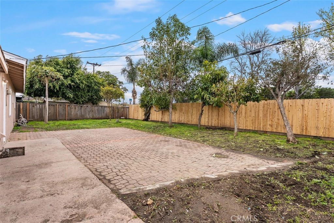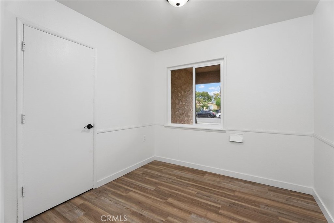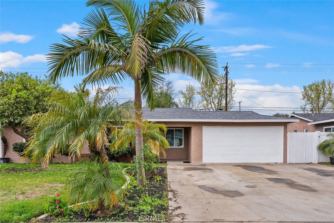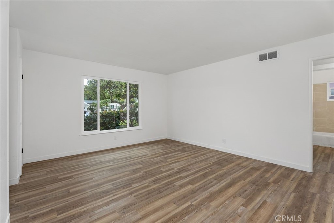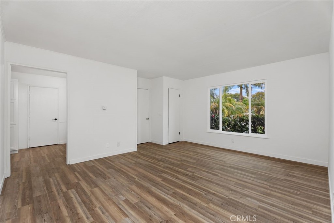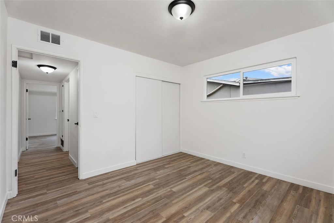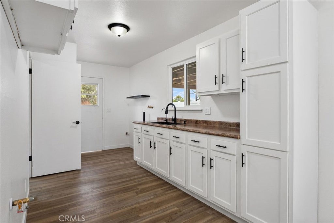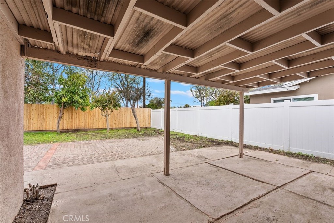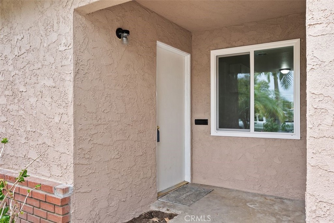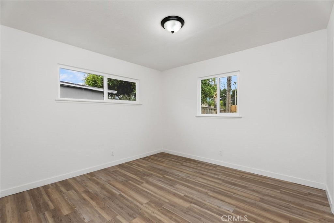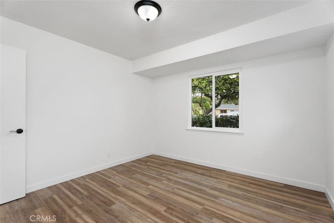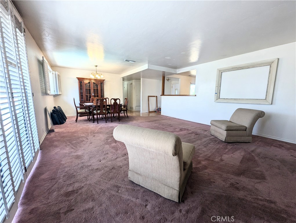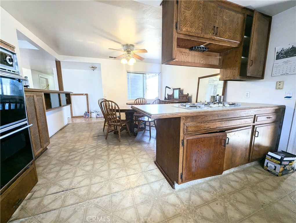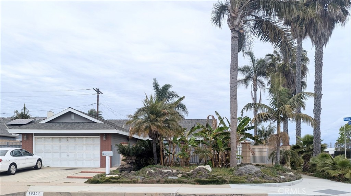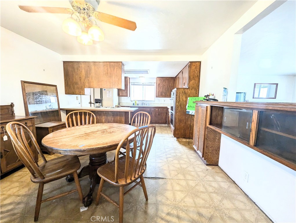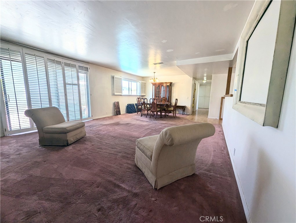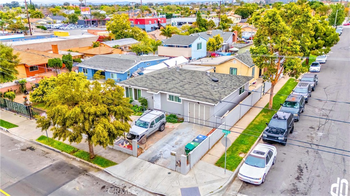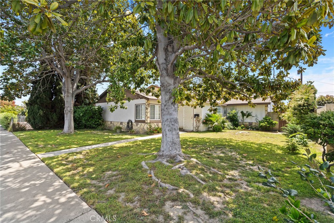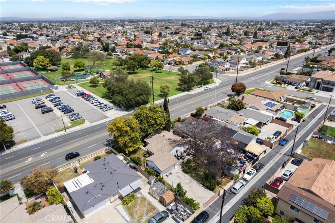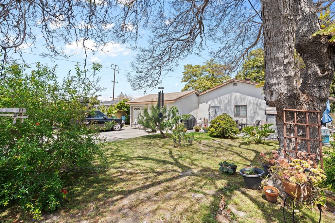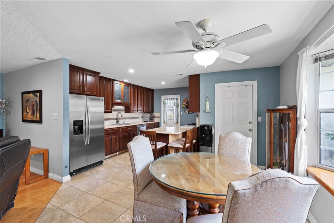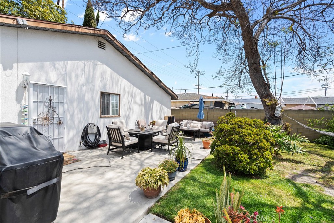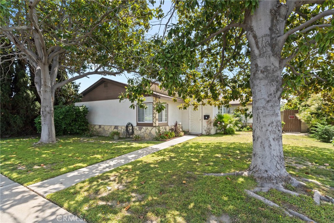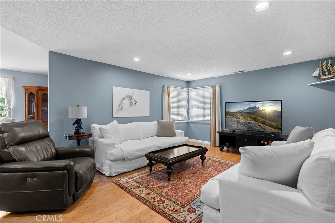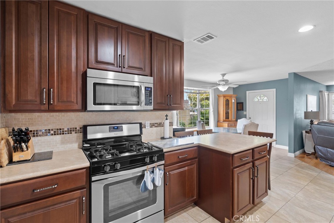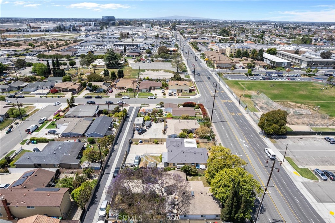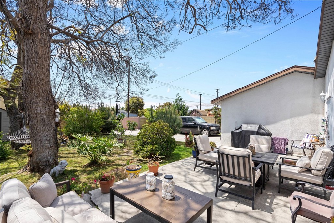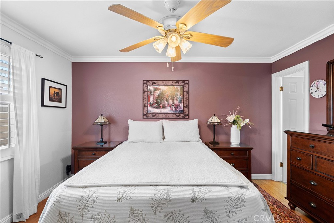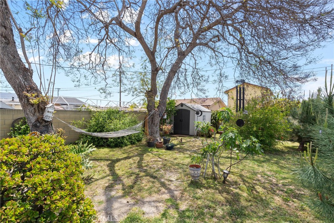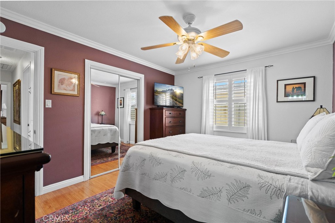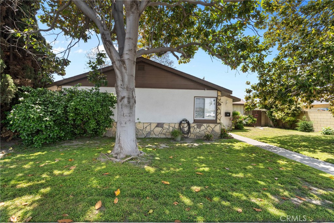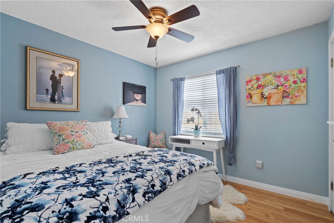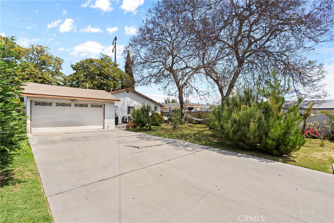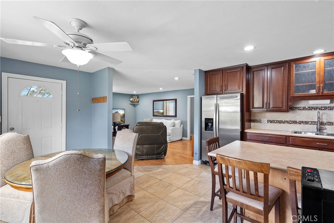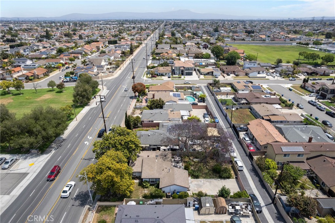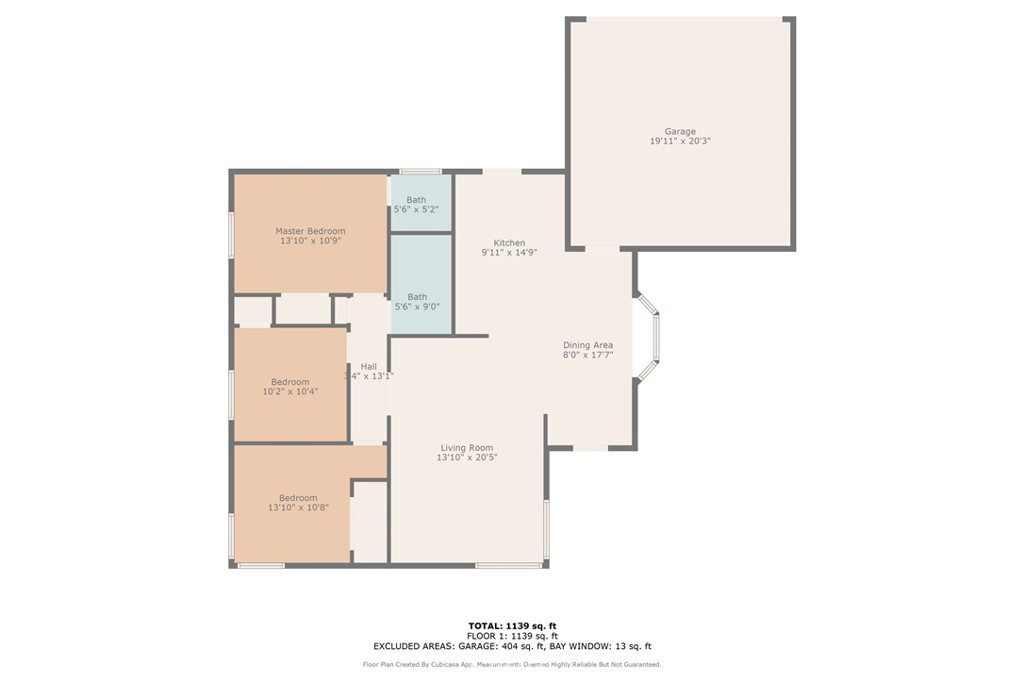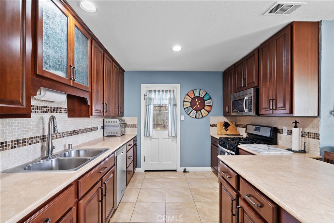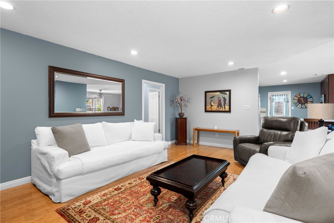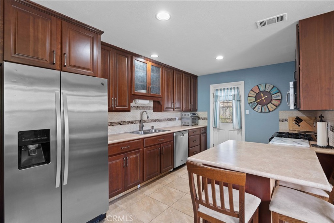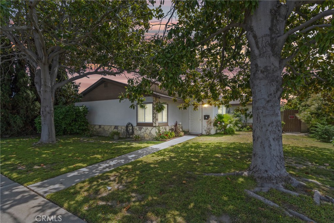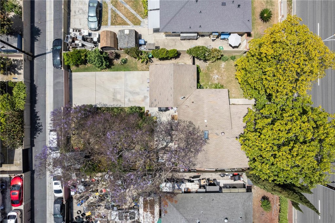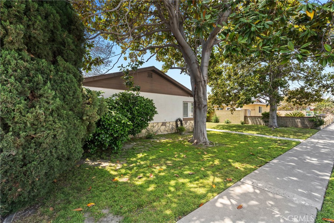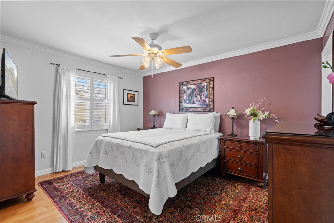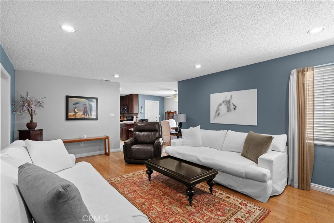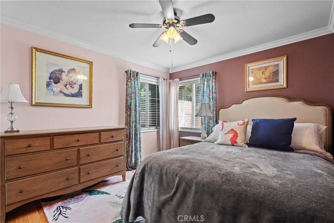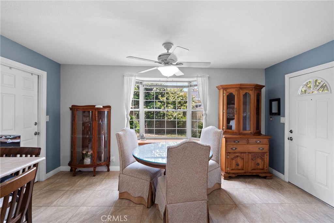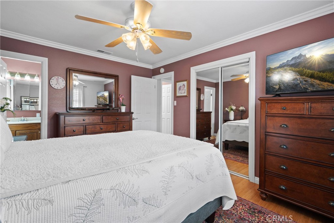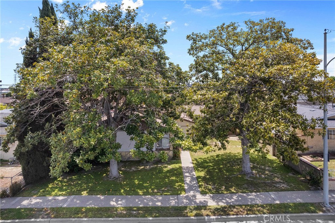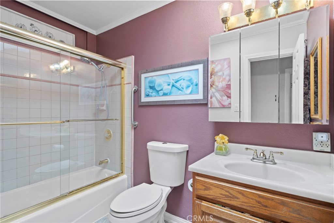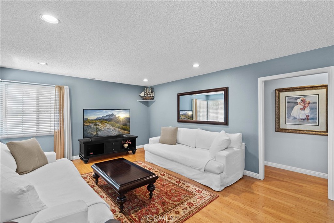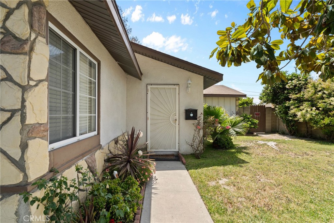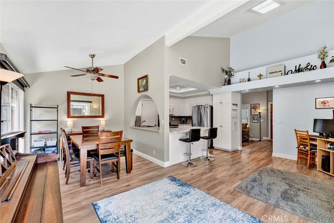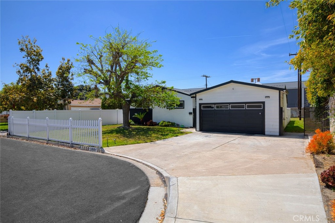Inside, you''ll find new vinyl plank flooring, fresh interior and exterior paint, new baseboards. The stunning remodeled kitchen features brand-new finishes, while the updated bathrooms and a newer roof add to the home''s move-in-ready appeal. Plus, the entire home has been fitted with new windows, enhancing energy efficiency and natural light. A new water heater ensures comfort and convenience.
Sitting on a generous, approximately 6,300-square-foot lot, the property offers a spacious backyard with a covered patio, well-positioned to enjoy beautiful west-facing evening skies and stunning sunset colors. There''s even a lemon tree in the backyard for a touch of fresh citrus charm!
The prime location is just minutes from Centennial Park, Windsor Village, and Valley High School, making it an excellent choice for commuters.
Don’t miss out on this move-in-ready gem—schedule your private tour today!
 Courtesy of Coldwell Banker Realty. Disclaimer: All data relating to real estate for sale on this page comes from the Broker Reciprocity (BR) of the California Regional Multiple Listing Service. Detailed information about real estate listings held by brokerage firms other than The Agency RE include the name of the listing broker. Neither the listing company nor The Agency RE shall be responsible for any typographical errors, misinformation, misprints and shall be held totally harmless. The Broker providing this data believes it to be correct, but advises interested parties to confirm any item before relying on it in a purchase decision. Copyright 2025. California Regional Multiple Listing Service. All rights reserved.
Courtesy of Coldwell Banker Realty. Disclaimer: All data relating to real estate for sale on this page comes from the Broker Reciprocity (BR) of the California Regional Multiple Listing Service. Detailed information about real estate listings held by brokerage firms other than The Agency RE include the name of the listing broker. Neither the listing company nor The Agency RE shall be responsible for any typographical errors, misinformation, misprints and shall be held totally harmless. The Broker providing this data believes it to be correct, but advises interested parties to confirm any item before relying on it in a purchase decision. Copyright 2025. California Regional Multiple Listing Service. All rights reserved. Property Details
See this Listing
Schools
Interior
Exterior
Financial
Map
Community
- Address1214 S Marine Street Santa Ana CA
- Area69 – Santa Ana South of First
- CitySanta Ana
- CountyOrange
- Zip Code92704
Similar Listings Nearby
- 1305 S Van Ness Avenue
Santa Ana, CA$1,100,000
1.90 miles away
- 10301 Cutty Sark Drive
Huntington Beach, CA$1,100,000
4.59 miles away
- 713 S Susan Street
Santa Ana, CA$1,100,000
0.56 miles away
- 117 S Daisy Avenue
Santa Ana, CA$1,100,000
1.09 miles away
- 8252 McFadden Avenue
Midway City, CA$1,099,990
4.52 miles away
- 2302 Lori Lane
Santa Ana, CA$1,099,900
2.77 miles away
- 14772 Braeburn Road
Tustin, CA$1,099,900
4.77 miles away
- 8832 Williamsburg Avenue
Westminster, CA$1,099,500
4.15 miles away
- 1709 S Townsend St
Santa Ana, CA$1,099,000
0.64 miles away
- 12081 Bangor Street
Garden Grove, CA$1,099,000
3.84 miles away


