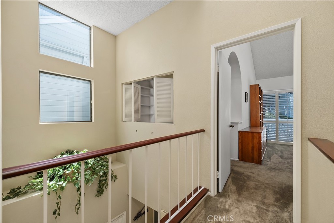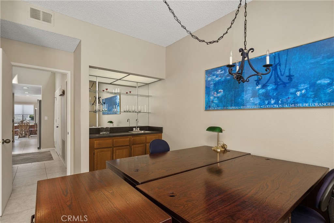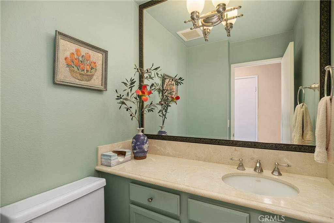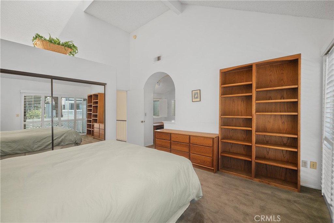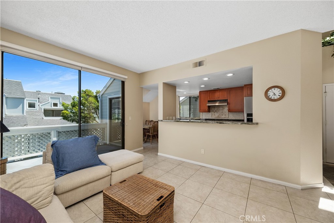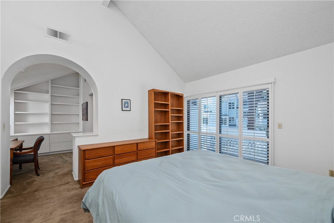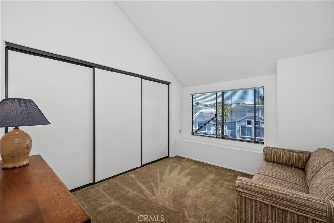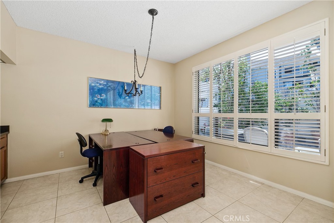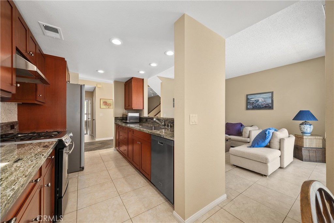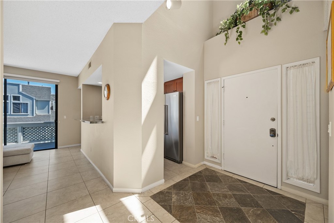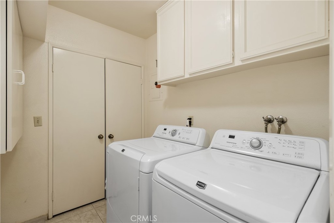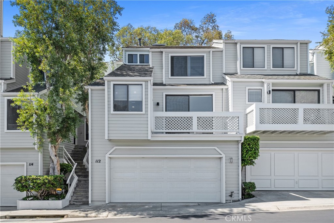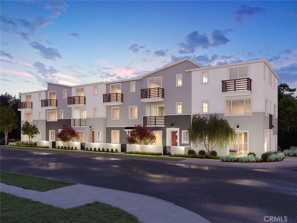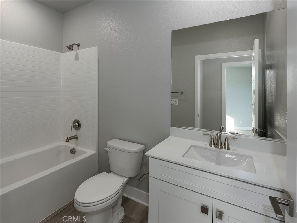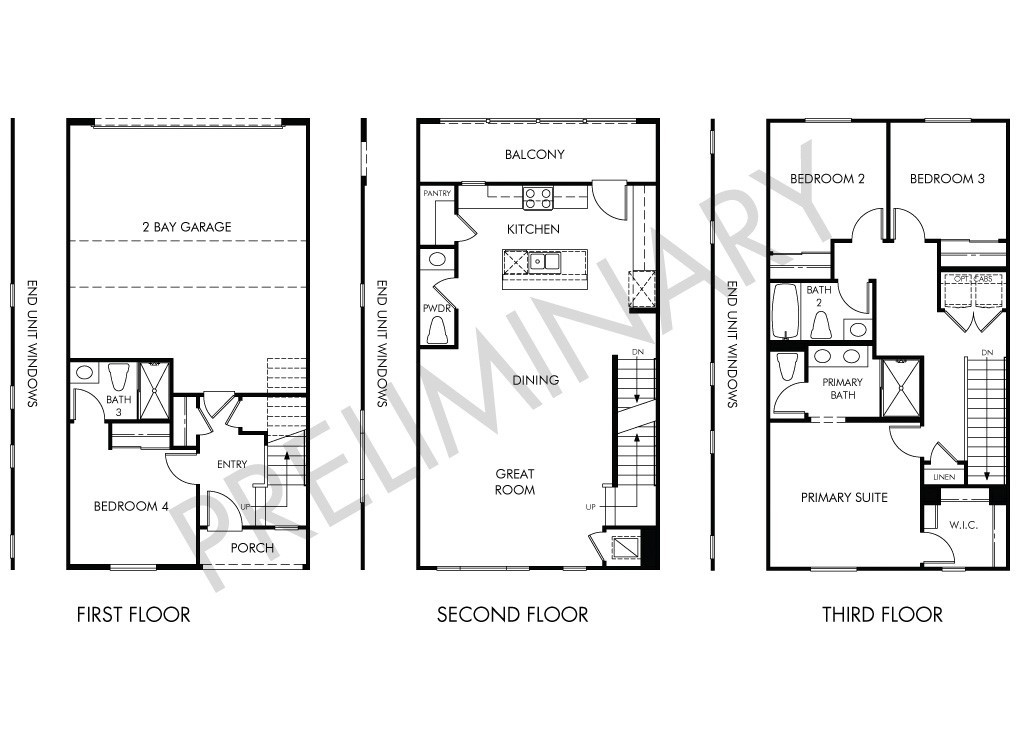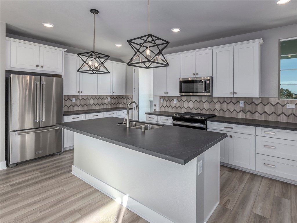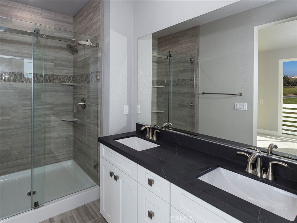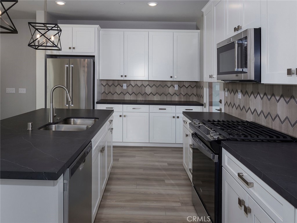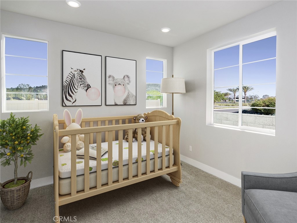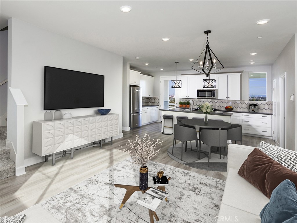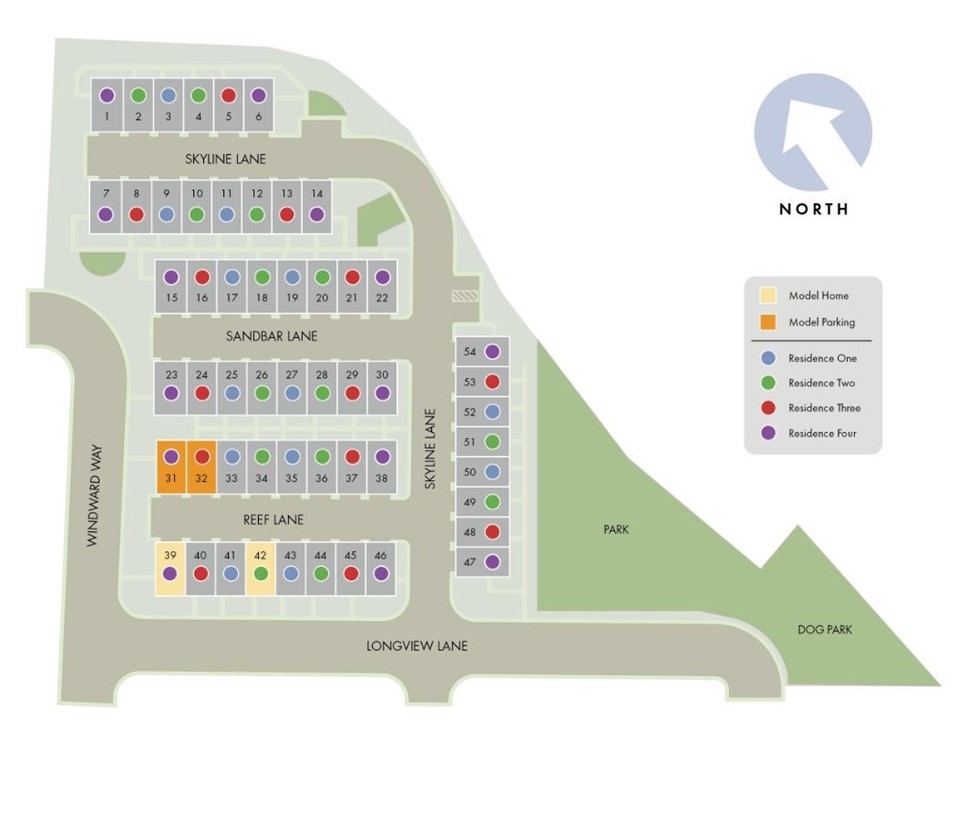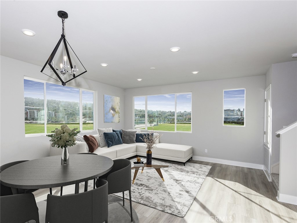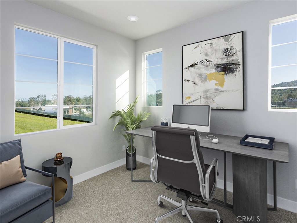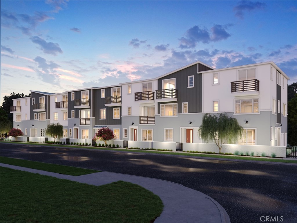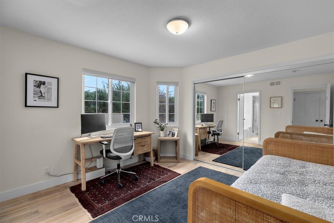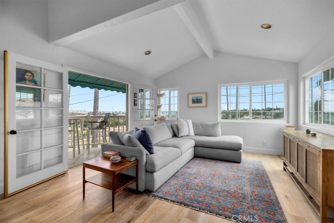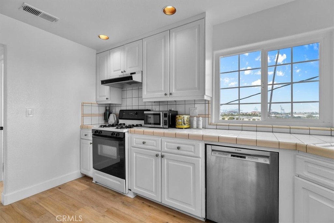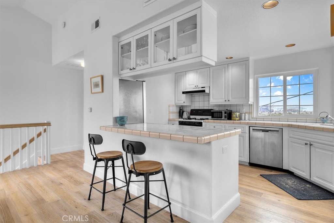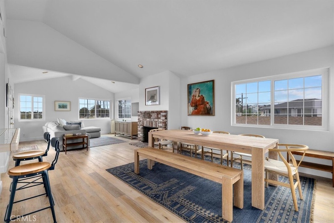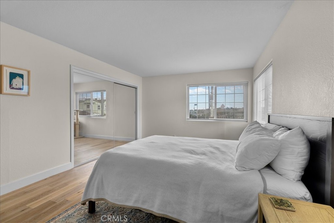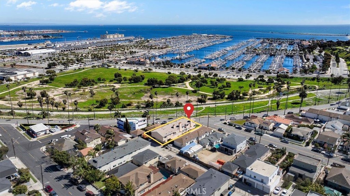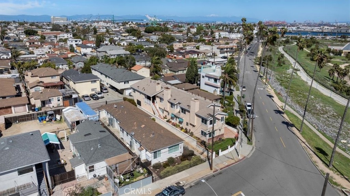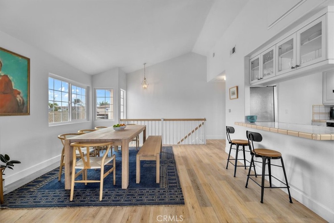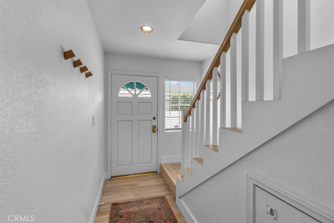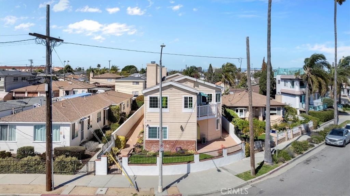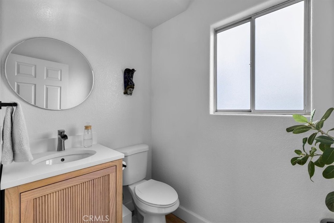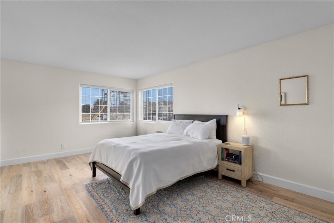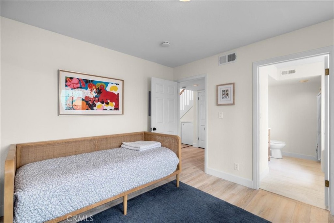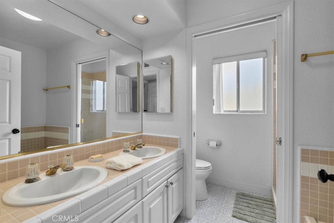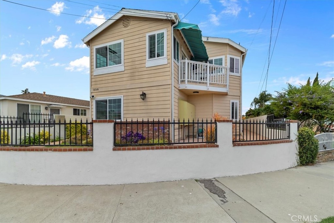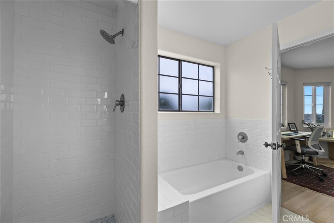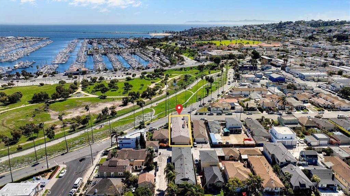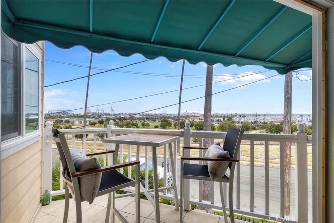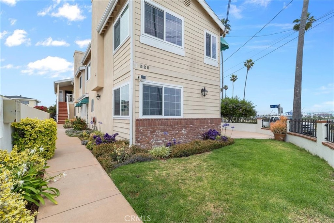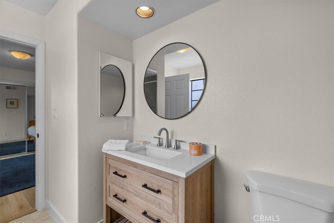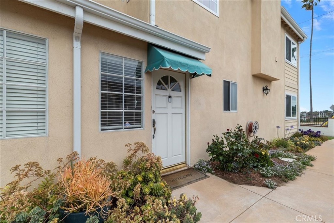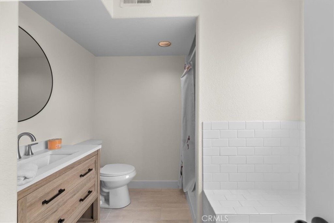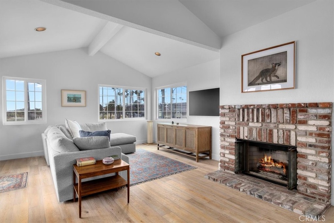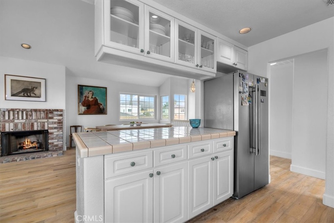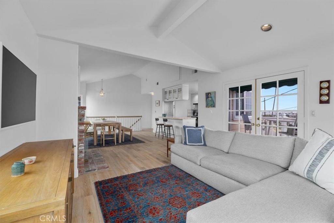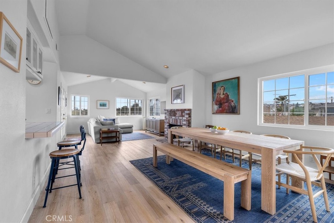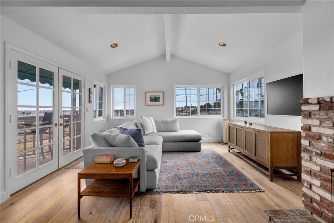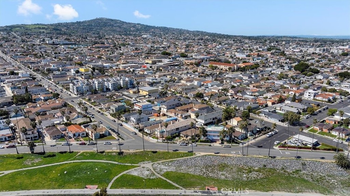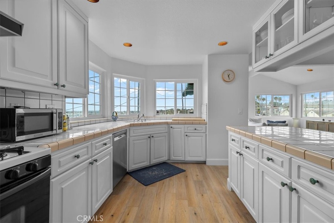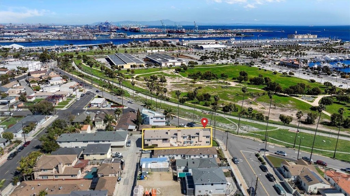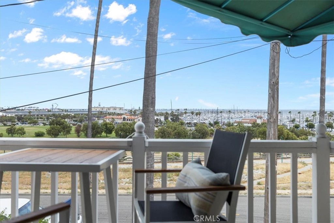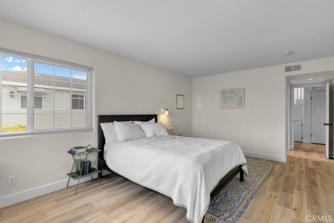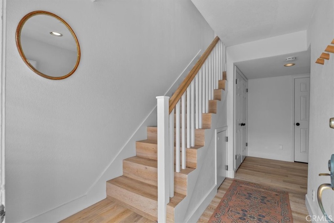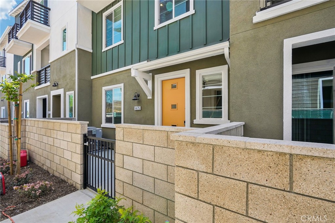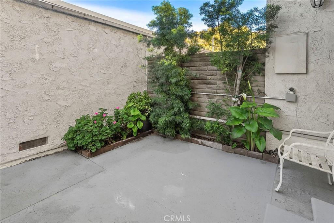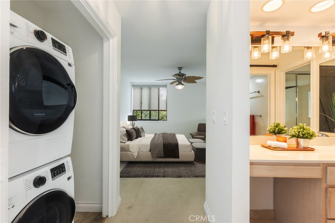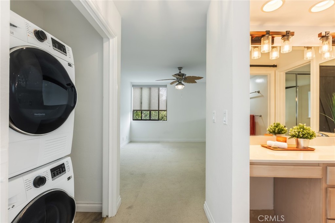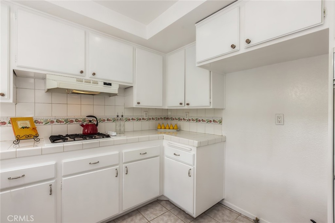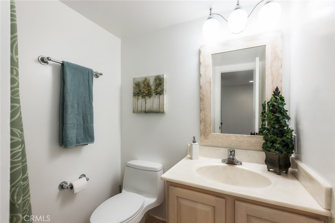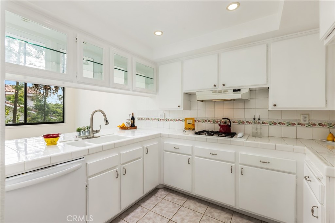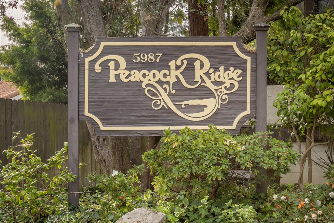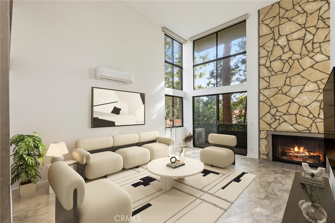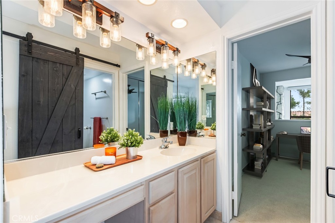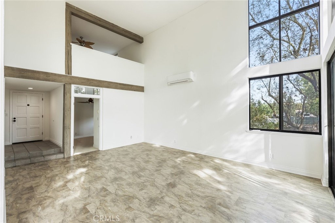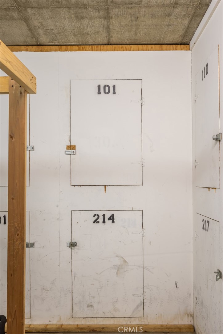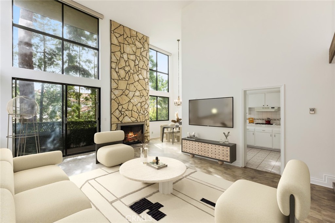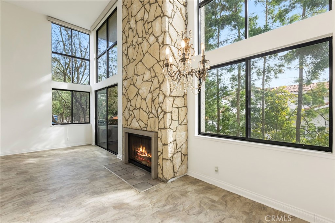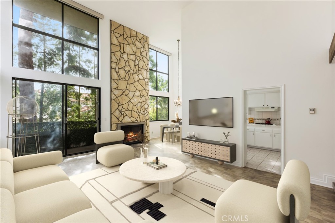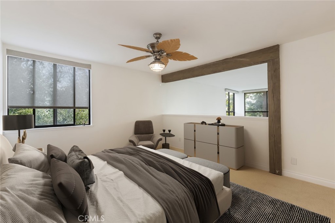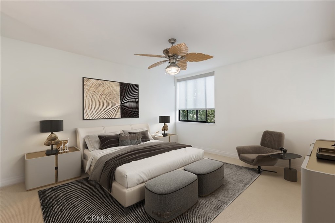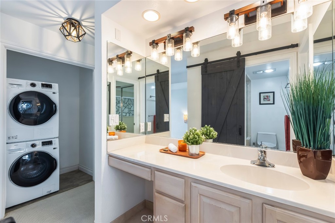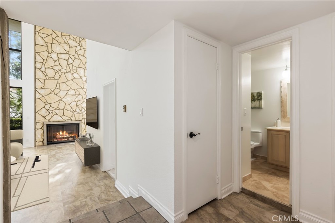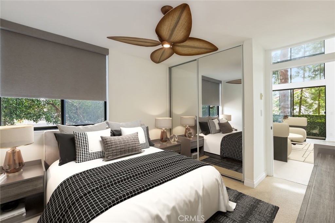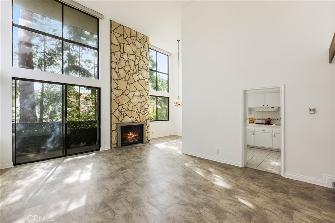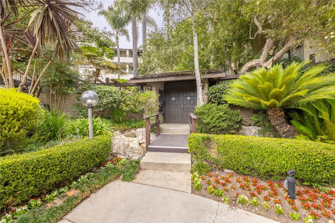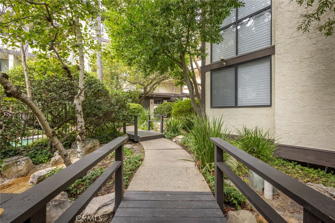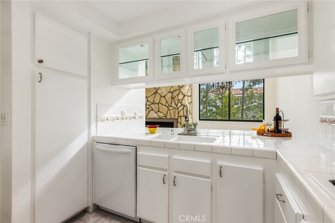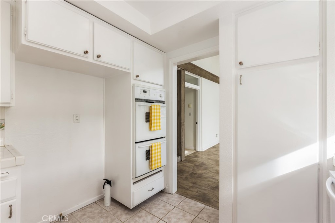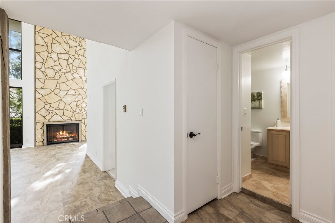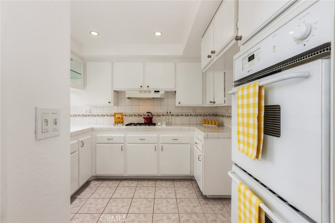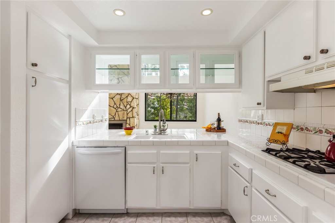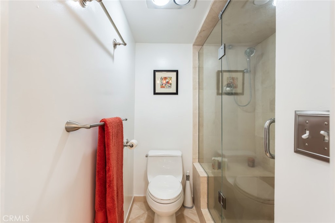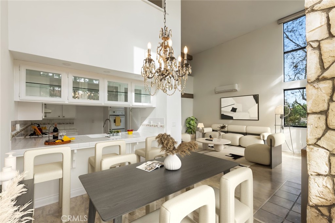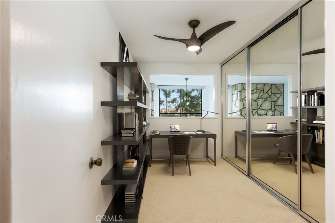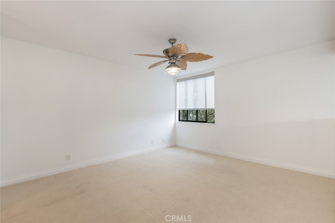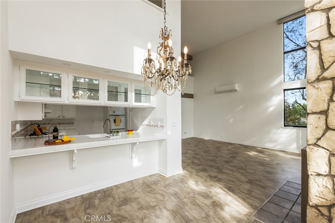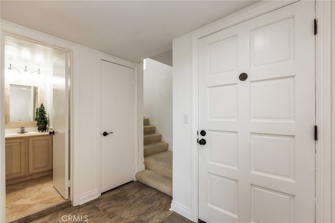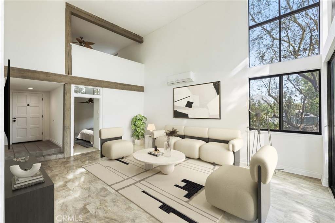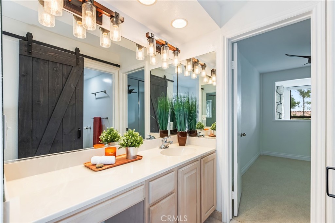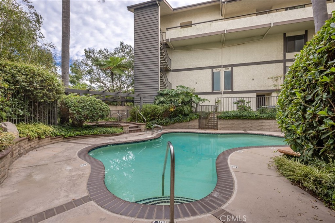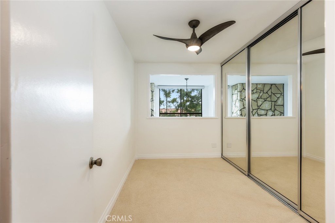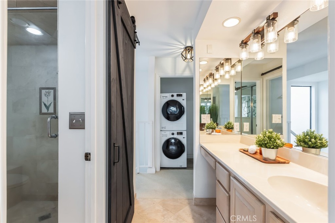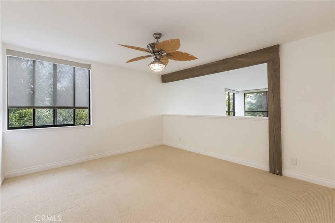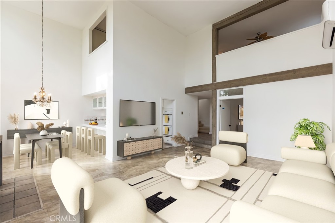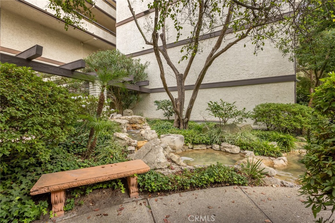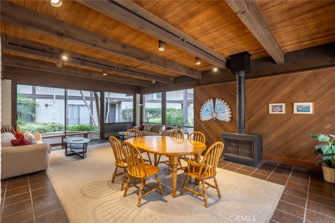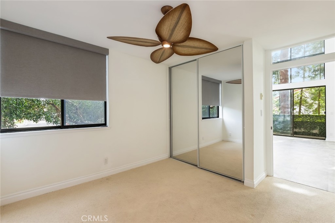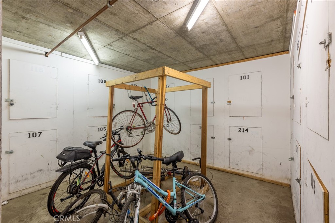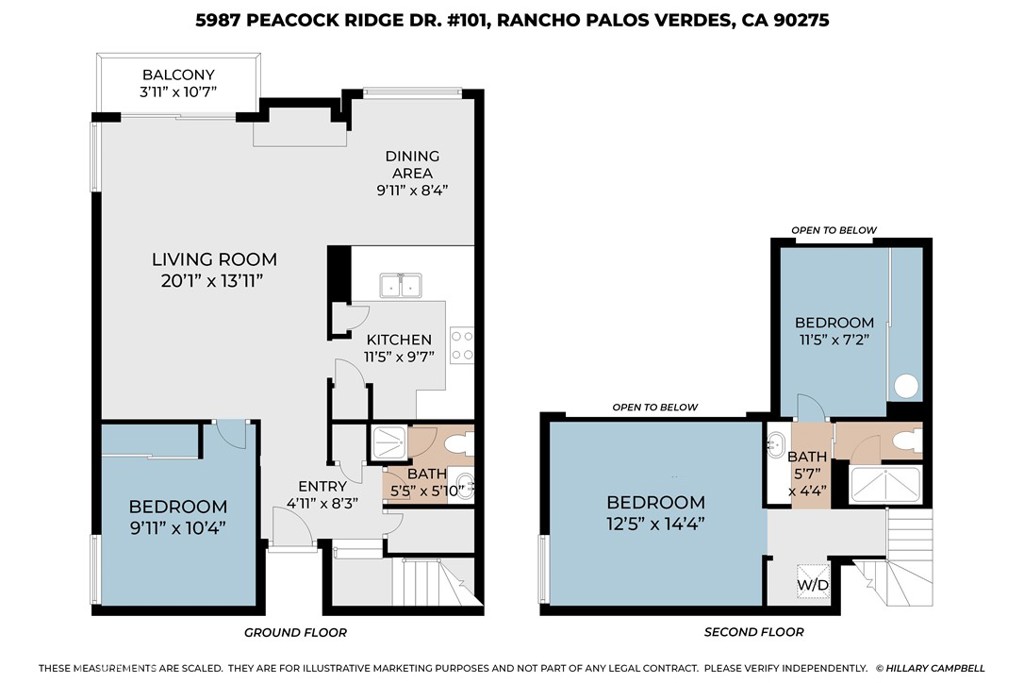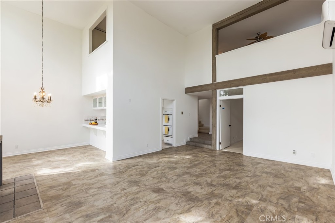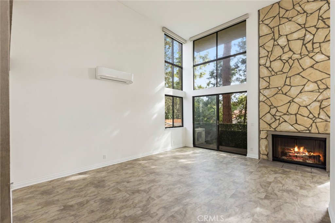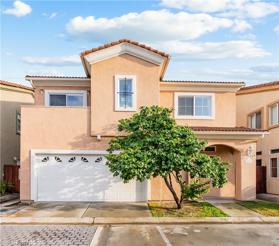Inside, soaring cathedral ceilings and a thoughtfully designed floor plan bathe each room in abundant natural light, creating an airy and inviting ambiance. The kitchen stands as a testament to tasteful renovation, featuring cherry wood cabinetry, sleek stone countertops, and modern appliances that cater to the culinary enthusiast. Additional built-in storage is available in the adjacent eating area/breakfast nook, which opens onto a balcony.
The living room opens onto the most charming aforementioned patio, which has direct access to guest parking. What a convenient place to stop and unload groceries before parking in your downstairs garage. There''s a built-in bar in what could be a dining room.
Upstairs are the Primary suite and secondary bedroom, and a full bathroom. The Primary suite features a balcony with lovely vistas, a thoughtful reading nook/office with built-in shelving, a spacious walk-in closet, in addition to its generously sized light-filled bathroom.
This cherished residence awaits its next discerning homeowner. With a touch of fresh paint and new carpeting, it holds the promise of transforming into a stunning showcase once more—a true embodiment of refined living in beautiful Baywatch.
 Courtesy of Coldwell Banker Realty. Disclaimer: All data relating to real estate for sale on this page comes from the Broker Reciprocity (BR) of the California Regional Multiple Listing Service. Detailed information about real estate listings held by brokerage firms other than The Agency RE include the name of the listing broker. Neither the listing company nor The Agency RE shall be responsible for any typographical errors, misinformation, misprints and shall be held totally harmless. The Broker providing this data believes it to be correct, but advises interested parties to confirm any item before relying on it in a purchase decision. Copyright 2025. California Regional Multiple Listing Service. All rights reserved.
Courtesy of Coldwell Banker Realty. Disclaimer: All data relating to real estate for sale on this page comes from the Broker Reciprocity (BR) of the California Regional Multiple Listing Service. Detailed information about real estate listings held by brokerage firms other than The Agency RE include the name of the listing broker. Neither the listing company nor The Agency RE shall be responsible for any typographical errors, misinformation, misprints and shall be held totally harmless. The Broker providing this data believes it to be correct, but advises interested parties to confirm any item before relying on it in a purchase decision. Copyright 2025. California Regional Multiple Listing Service. All rights reserved. Property Details
See this Listing
Schools
Interior
Exterior
Financial
Map
Community
- Address1150 W Capitol Drive 112 San Pedro CA
- Area193 – San Pedro – North
- CitySan Pedro
- CountyLos Angeles
- Zip Code90732
Similar Listings Nearby
- 1487 Sandbar Lane
San Pedro, CA$954,852
0.81 miles away
- 1474 Skyline Lane
San Pedro, CA$949,550
0.78 miles away
- 1010 W 223rd Street 2
Torrance, CA$939,990
4.69 miles away
- 1479 Sandbar Lane
San Pedro, CA$924,000
0.81 miles away
- 320 W 19th Street 1
San Pedro, CA$900,000
2.33 miles away
- 1475 Sandbar Lane
San Pedro, CA$899,000
0.81 miles away
- 28032 Ridgebrook Court
Rancho Palos Verdes, CA$889,000
4.87 miles away
- 5987 Peacock Ridge Road 101
Rancho Palos Verdes, CA$879,000
4.85 miles away
- 939 Via Camino 7
Wilmington, CA$856,000
3.14 miles away
- 1412 257th Street A
Harbor City, CA$849,900
2.30 miles away



