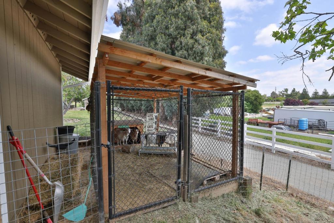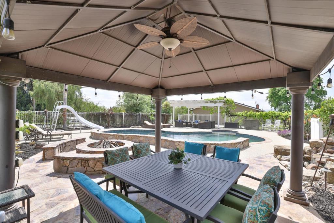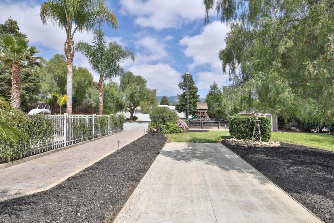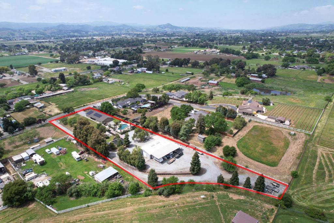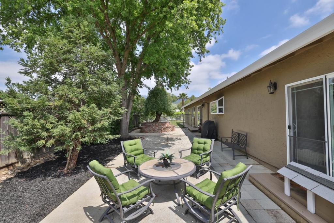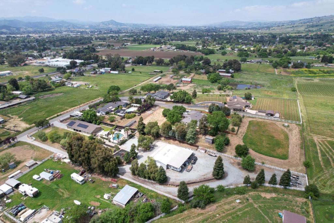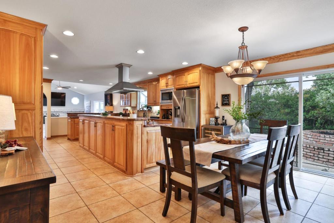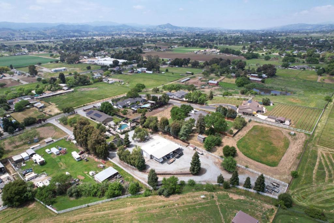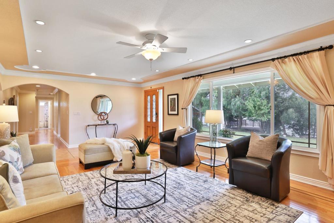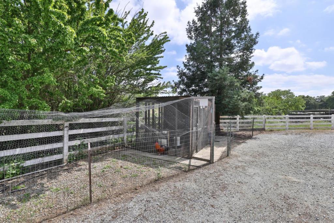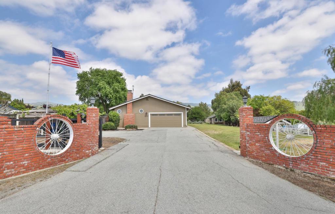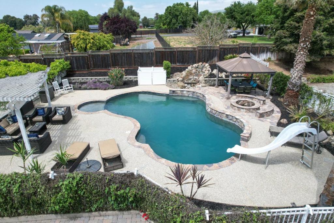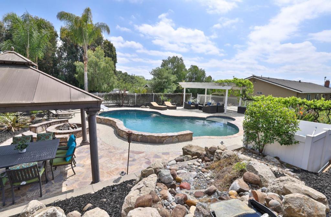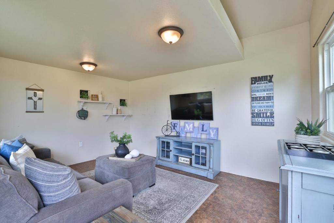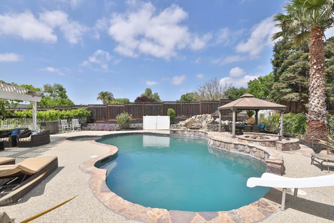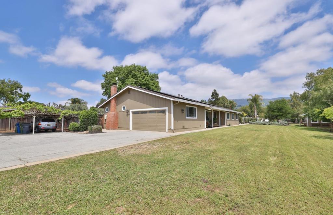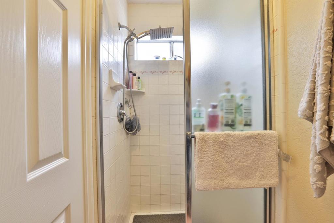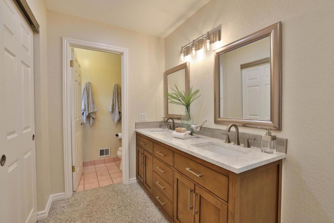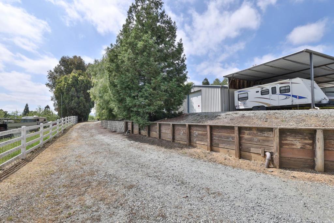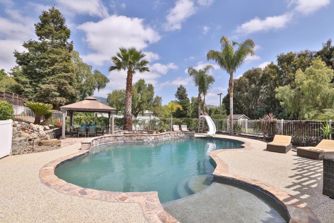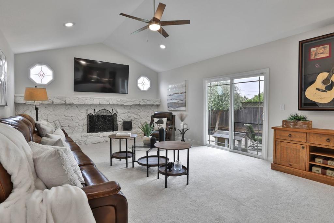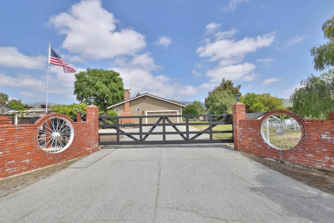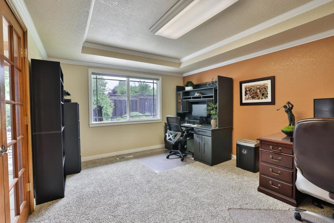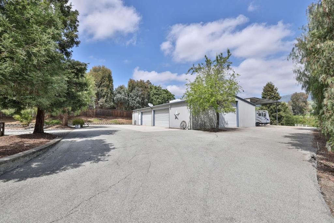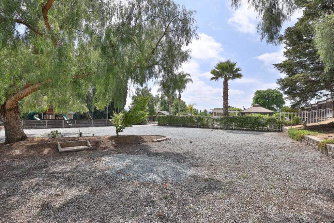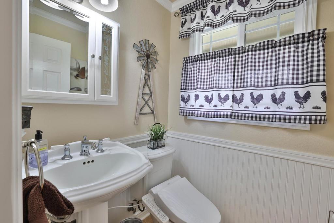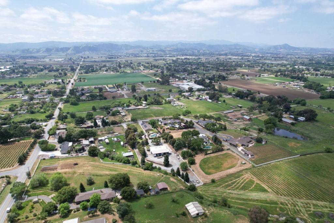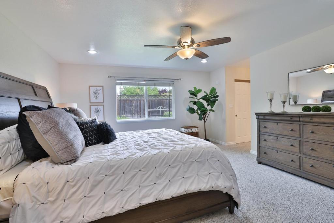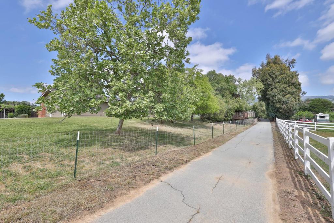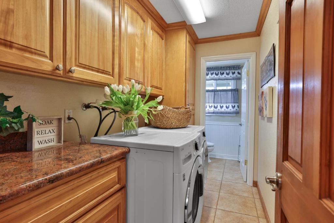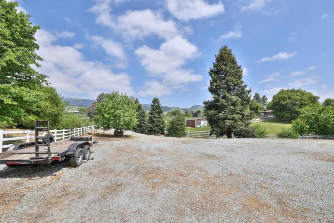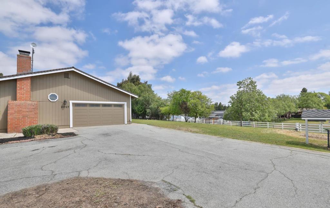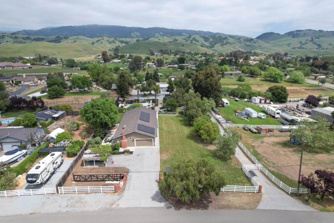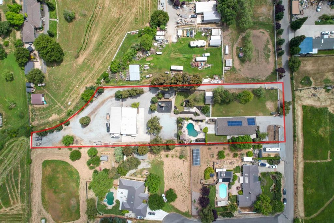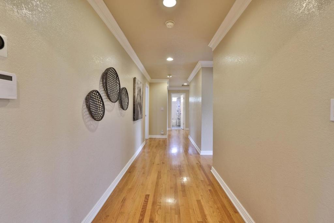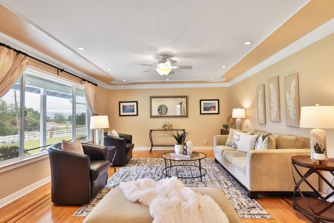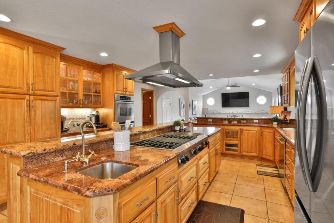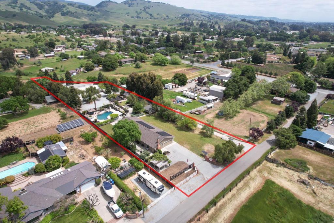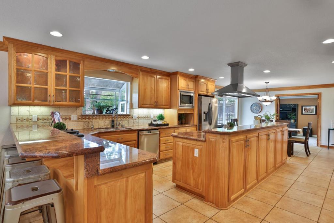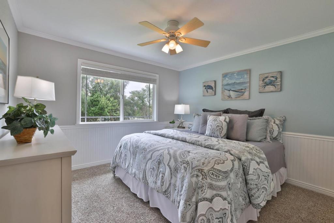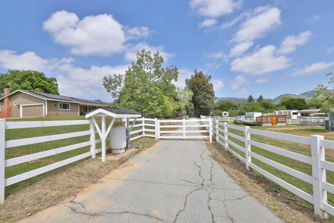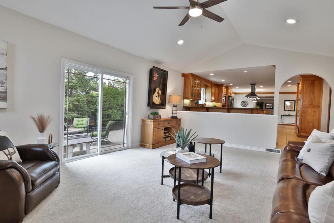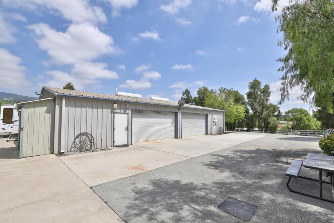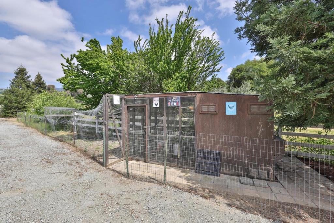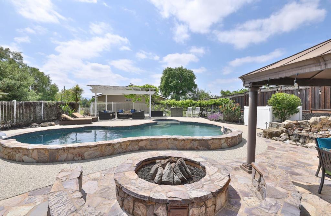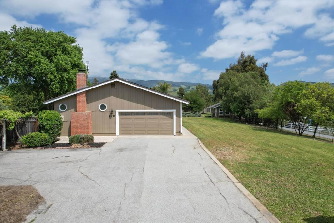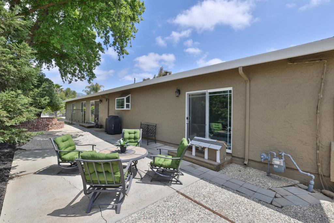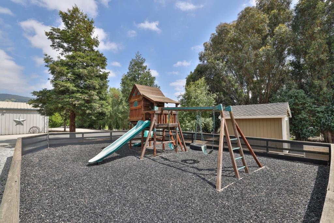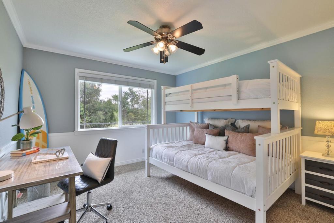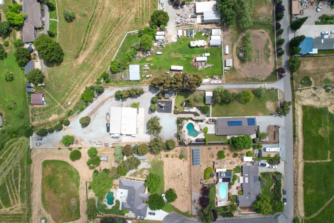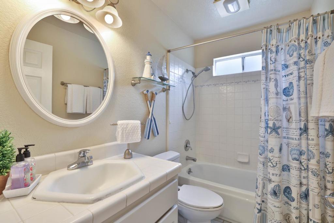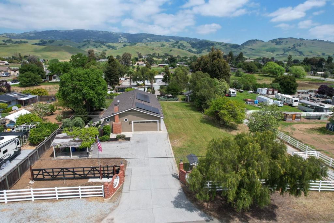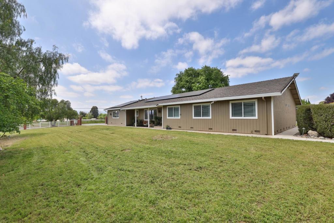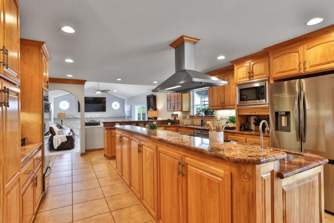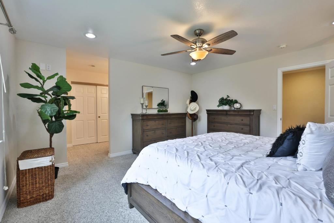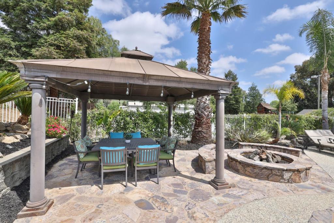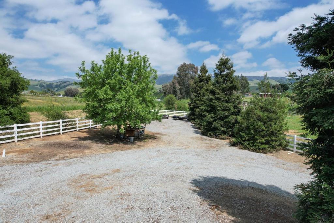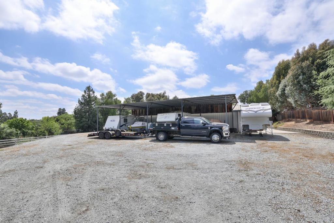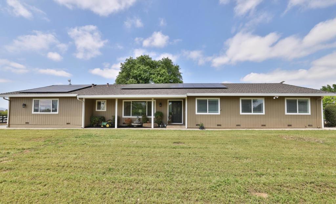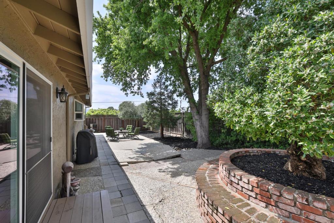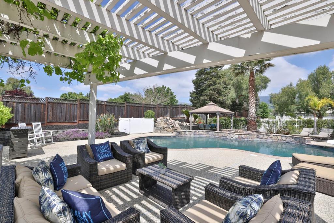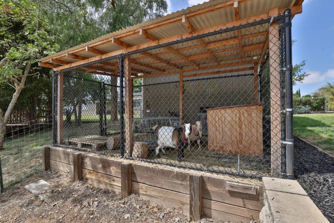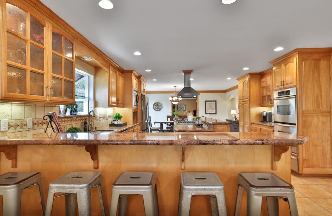 Courtesy of Compass. Disclaimer: All data relating to real estate for sale on this page comes from the Broker Reciprocity (BR) of the California Regional Multiple Listing Service. Detailed information about real estate listings held by brokerage firms other than The Agency RE include the name of the listing broker. Neither the listing company nor The Agency RE shall be responsible for any typographical errors, misinformation, misprints and shall be held totally harmless. The Broker providing this data believes it to be correct, but advises interested parties to confirm any item before relying on it in a purchase decision. Copyright 2025. California Regional Multiple Listing Service. All rights reserved.
Courtesy of Compass. Disclaimer: All data relating to real estate for sale on this page comes from the Broker Reciprocity (BR) of the California Regional Multiple Listing Service. Detailed information about real estate listings held by brokerage firms other than The Agency RE include the name of the listing broker. Neither the listing company nor The Agency RE shall be responsible for any typographical errors, misinformation, misprints and shall be held totally harmless. The Broker providing this data believes it to be correct, but advises interested parties to confirm any item before relying on it in a purchase decision. Copyright 2025. California Regional Multiple Listing Service. All rights reserved. Property Details
See this Listing
Schools
Interior
Exterior
Financial
Map
Community
- Address2017 Gypsy Avenue San Martin CA
- Area699 – Not Defined
- CitySan Martin
- CountySanta Clara
- Zip Code95046
Similar Listings Nearby
- 14830 Bartlett Court
San Martin, CA$2,650,000
2.68 miles away
- 8772 Foxglove Court
Gilroy, CA$2,599,998
4.79 miles away
- 16400 Murphy Avenue
Morgan Hill, CA$2,500,000
4.41 miles away
- 10980 New Avenue
Gilroy, CA$2,499,000
1.01 miles away
- 9900 Walter Welsher Court
Gilroy, CA$2,379,000
2.36 miles away
- 10260 Lucky Court
Gilroy, CA$2,350,000
3.97 miles away
- 2760 Leavesley Road
Gilroy, CA$2,299,999
4.09 miles away
- 2155 Country Drive
Gilroy, CA$2,199,999
4.91 miles away
- 1830 Carob Court
Gilroy, CA$1,999,888
4.57 miles away


