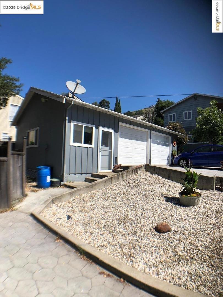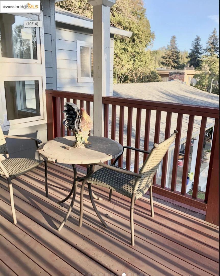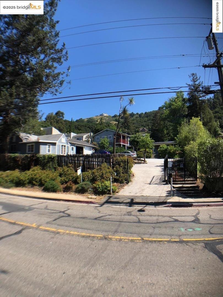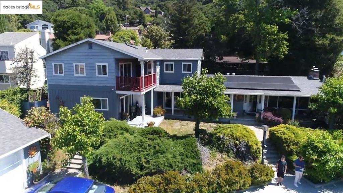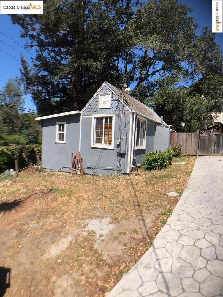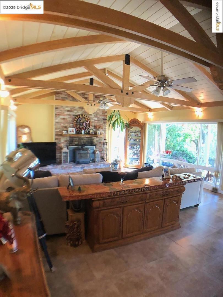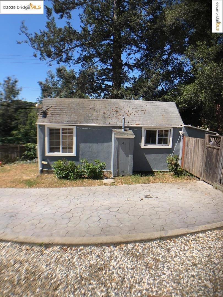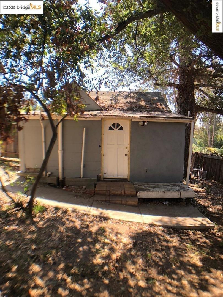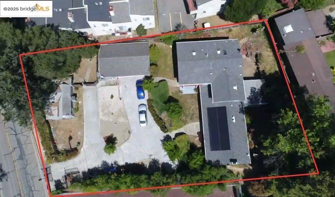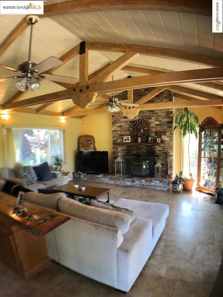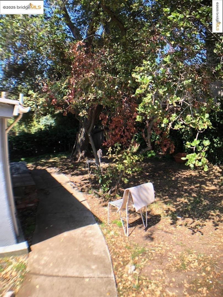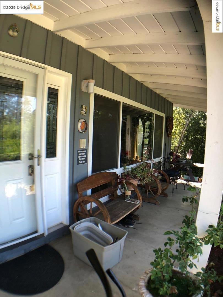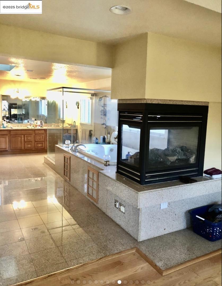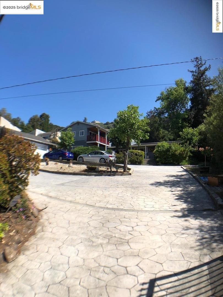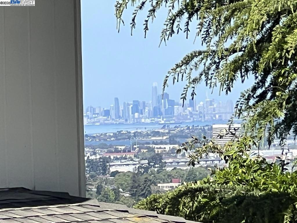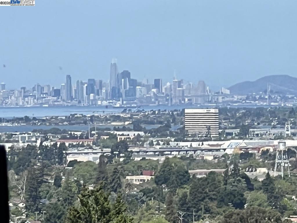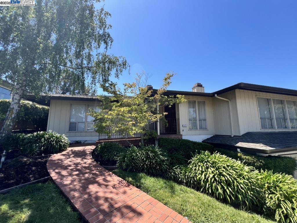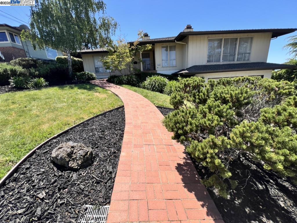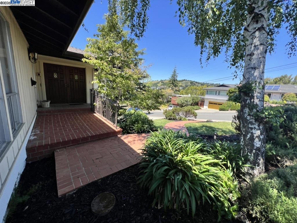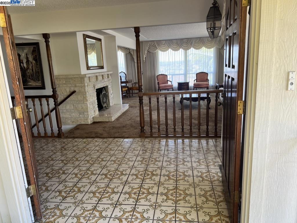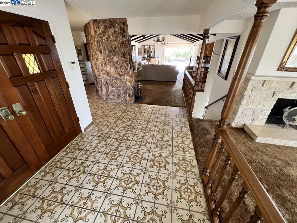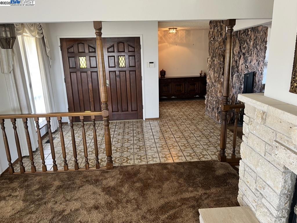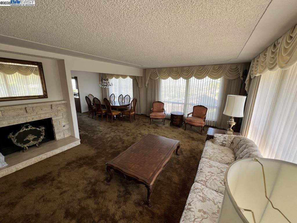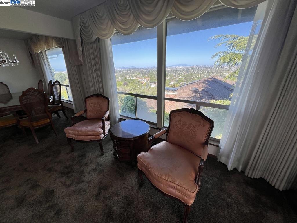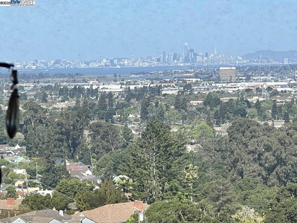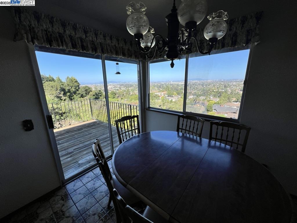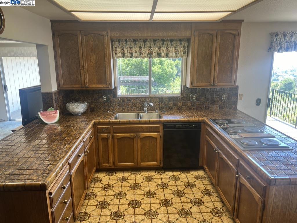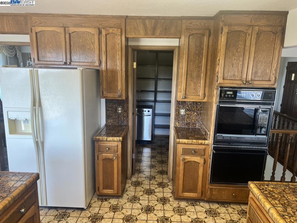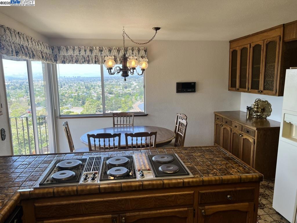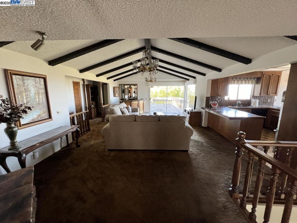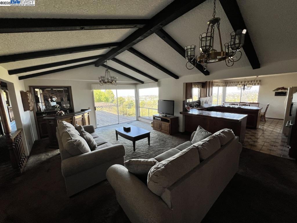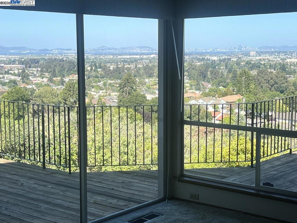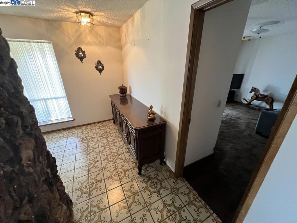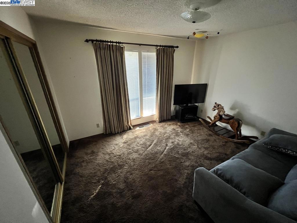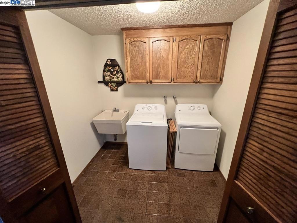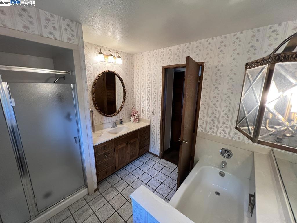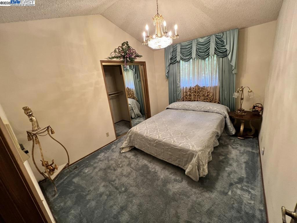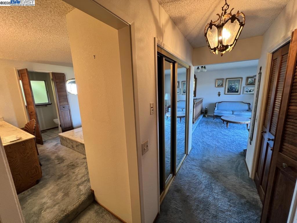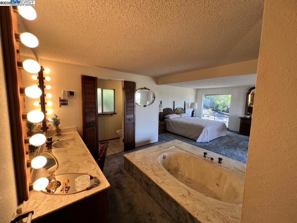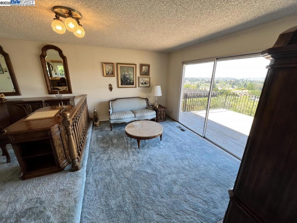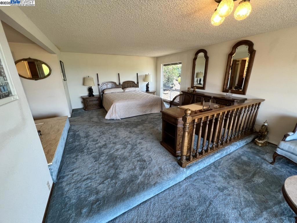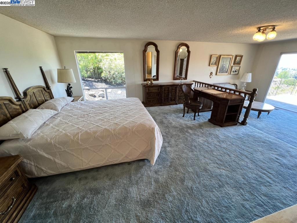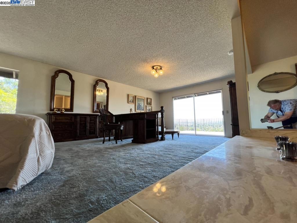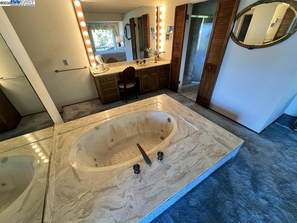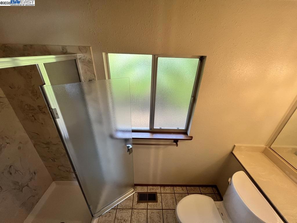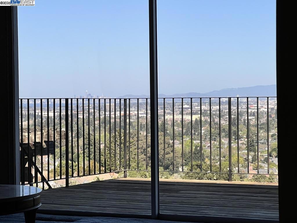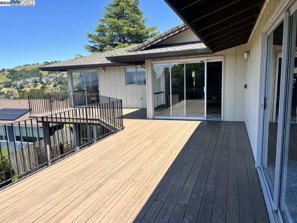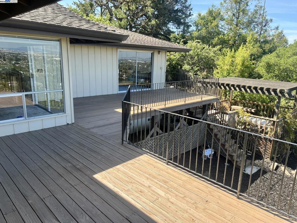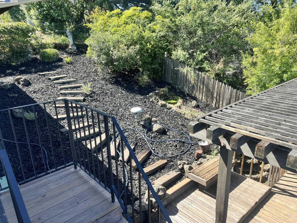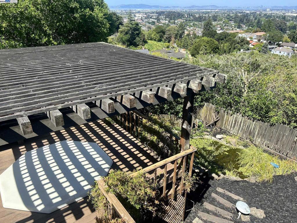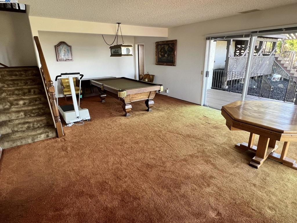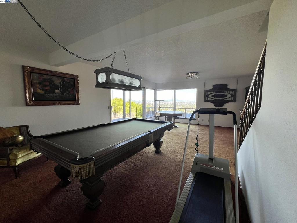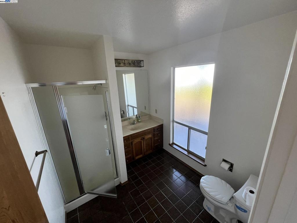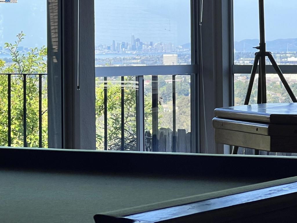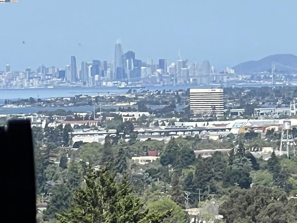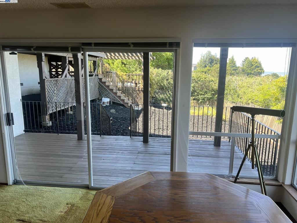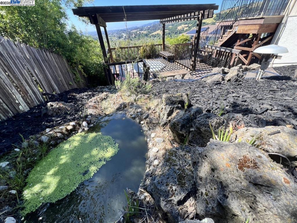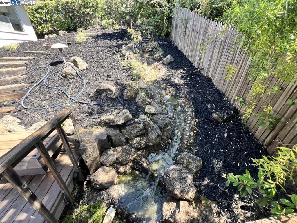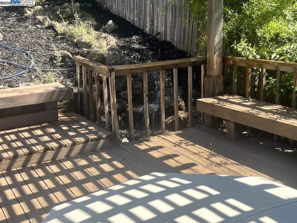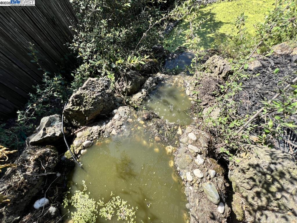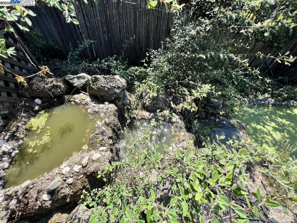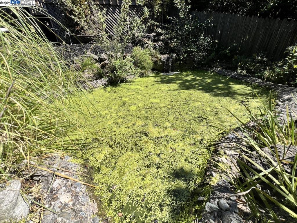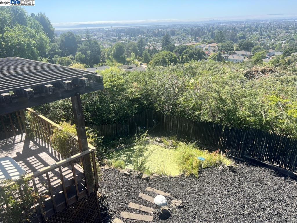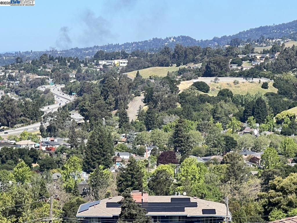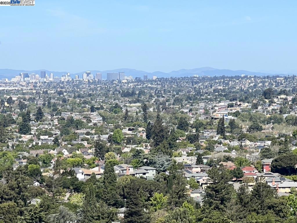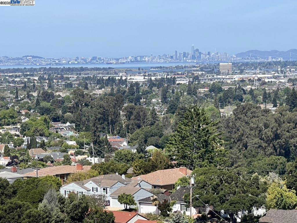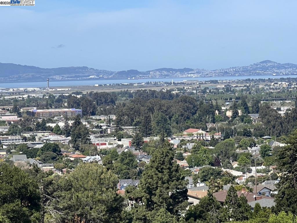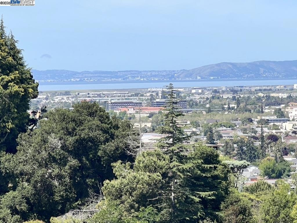 Courtesy of LPT Realty. Disclaimer: All data relating to real estate for sale on this page comes from the Broker Reciprocity (BR) of the California Regional Multiple Listing Service. Detailed information about real estate listings held by brokerage firms other than The Agency RE include the name of the listing broker. Neither the listing company nor The Agency RE shall be responsible for any typographical errors, misinformation, misprints and shall be held totally harmless. The Broker providing this data believes it to be correct, but advises interested parties to confirm any item before relying on it in a purchase decision. Copyright 2025. California Regional Multiple Listing Service. All rights reserved.
Courtesy of LPT Realty. Disclaimer: All data relating to real estate for sale on this page comes from the Broker Reciprocity (BR) of the California Regional Multiple Listing Service. Detailed information about real estate listings held by brokerage firms other than The Agency RE include the name of the listing broker. Neither the listing company nor The Agency RE shall be responsible for any typographical errors, misinformation, misprints and shall be held totally harmless. The Broker providing this data believes it to be correct, but advises interested parties to confirm any item before relying on it in a purchase decision. Copyright 2025. California Regional Multiple Listing Service. All rights reserved. Property Details
See this Listing
Schools
Interior
Exterior
Financial
Map
Community
- Address1542 Graff Avenue San Leandro CA
- Area699 – Not Defined
- CitySan Leandro
- CountyAlameda
- Zip Code94577
Similar Listings Nearby
- 18522 Madison Ave
Castro Valley, CA$1,749,000
4.01 miles away
- 3940 Alexia Pl
Castro Valley, CA$1,735,000
3.06 miles away
- 7600 Mountain BLVD
Oakland, CA$1,725,000
3.41 miles away
- 5893 Highwood Rd
Castro Valley, CA$1,699,000
4.78 miles away
- 6022 Slopeview Court
Castro Valley, CA$1,695,000
4.16 miles away
- 8156 Coach Dr
Oakland, CA$1,649,000
2.83 miles away
- 18509 Greenridge Ct
Castro Valley, CA$1,599,000
4.80 miles away
- 1623 Graff Avenue
San Leandro, CA$1,590,000
0.09 miles away
- 17089 Columbia Dr
Castro Valley, CA$1,580,000
4.11 miles away
- 6082 Slopeview Ct
Castro Valley, CA$1,578,000
4.23 miles away






























































































































































































