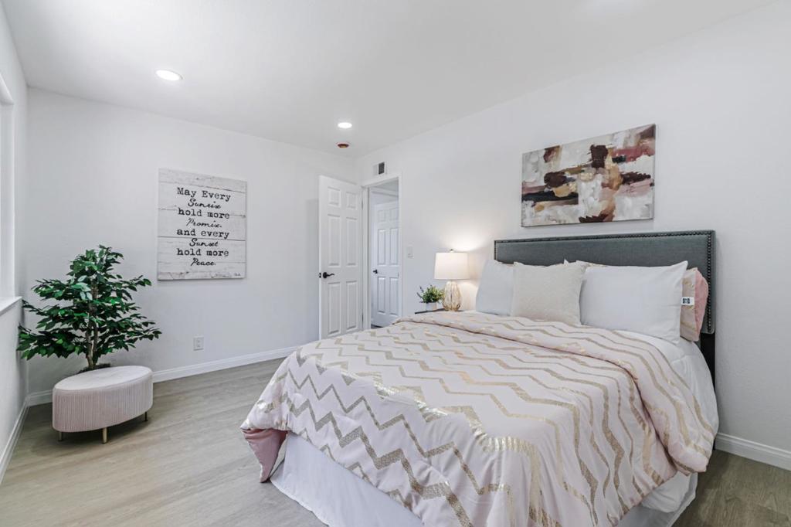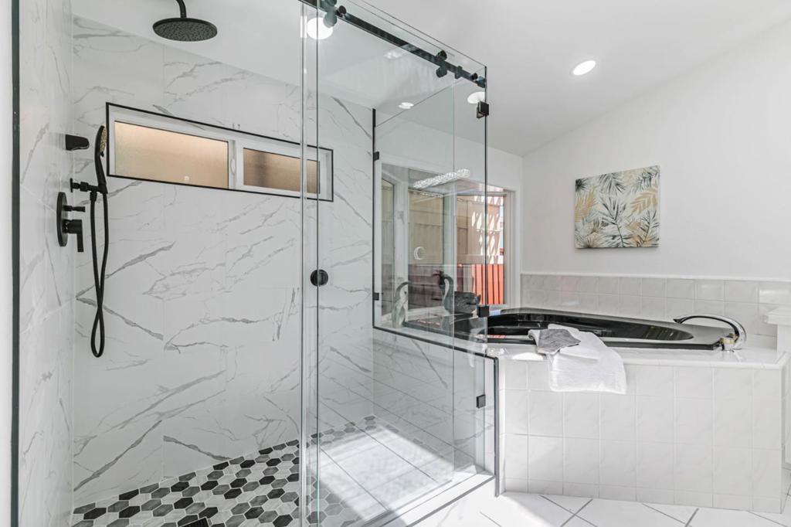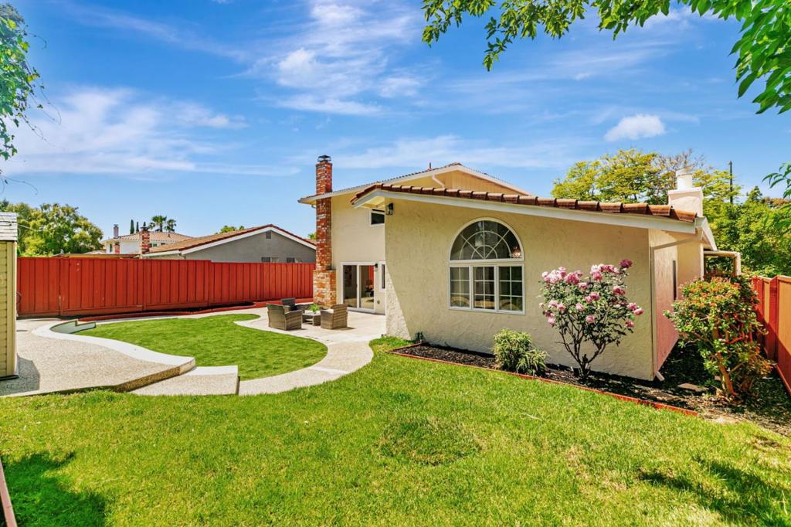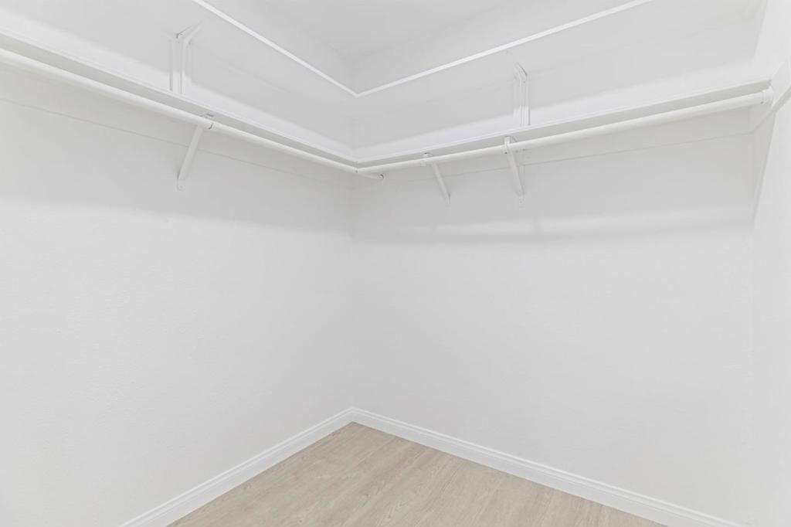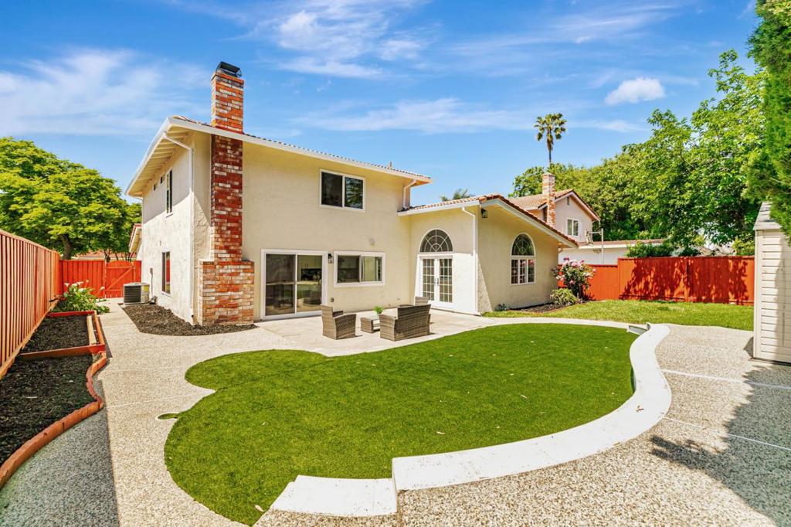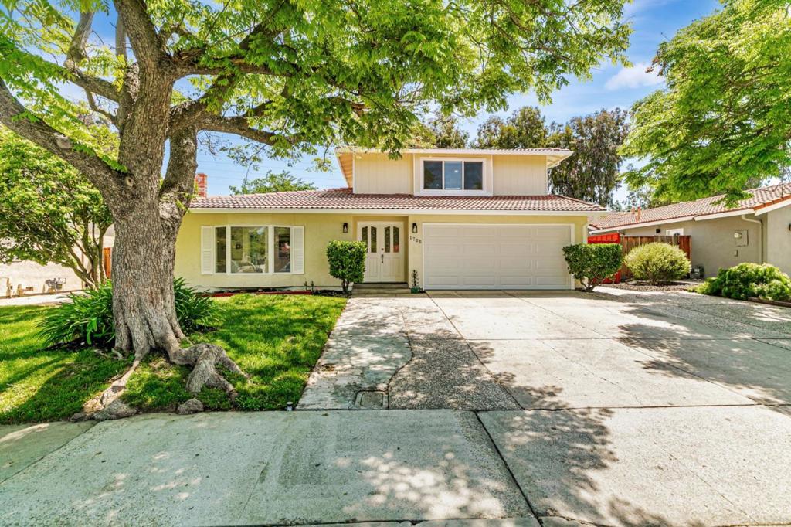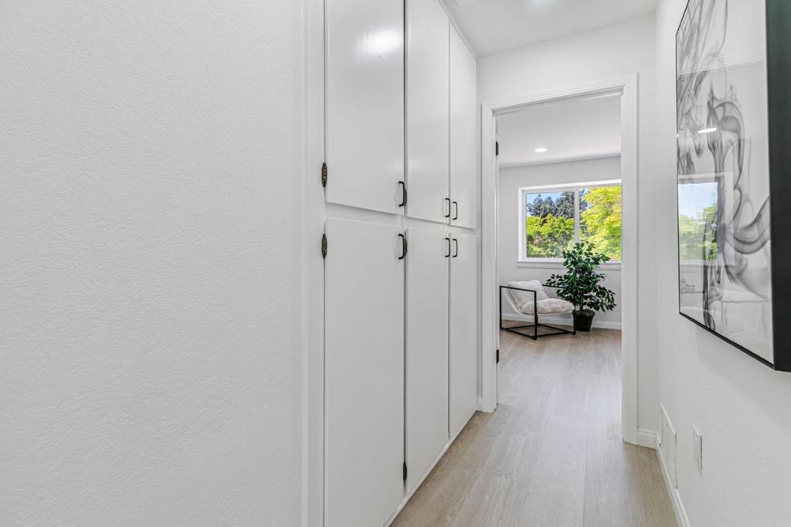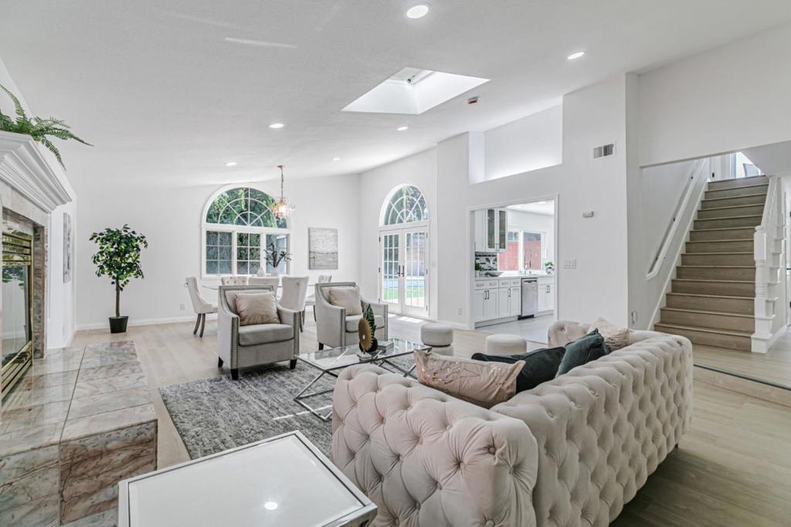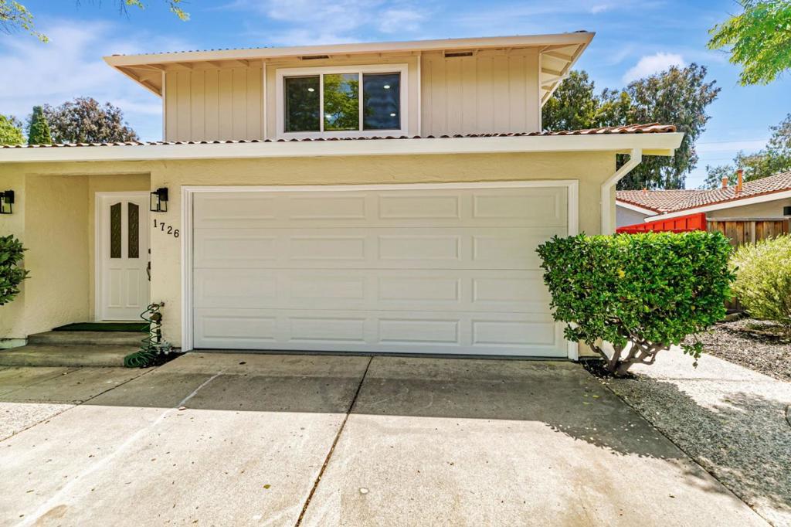 Courtesy of Christie’s International Real Estate Sereno. Disclaimer: All data relating to real estate for sale on this page comes from the Broker Reciprocity (BR) of the California Regional Multiple Listing Service. Detailed information about real estate listings held by brokerage firms other than The Agency RE include the name of the listing broker. Neither the listing company nor The Agency RE shall be responsible for any typographical errors, misinformation, misprints and shall be held totally harmless. The Broker providing this data believes it to be correct, but advises interested parties to confirm any item before relying on it in a purchase decision. Copyright 2025. California Regional Multiple Listing Service. All rights reserved.
Courtesy of Christie’s International Real Estate Sereno. Disclaimer: All data relating to real estate for sale on this page comes from the Broker Reciprocity (BR) of the California Regional Multiple Listing Service. Detailed information about real estate listings held by brokerage firms other than The Agency RE include the name of the listing broker. Neither the listing company nor The Agency RE shall be responsible for any typographical errors, misinformation, misprints and shall be held totally harmless. The Broker providing this data believes it to be correct, but advises interested parties to confirm any item before relying on it in a purchase decision. Copyright 2025. California Regional Multiple Listing Service. All rights reserved. Property Details
See this Listing
Schools
Interior
Exterior
Financial
Map
Community
- Address971 Delbert Way San Jose CA
- Area699 – Not Defined
- CitySan Jose
- CountySanta Clara
- Zip Code95126
Similar Listings Nearby
- 1271 Avis Drive
San Jose, CA$2,459,000
0.12 miles away
- 2356 Walden Square
San Jose, CA$2,449,888
2.15 miles away
- 551 Washington Street
Santa Clara, CA$2,398,888
3.05 miles away
- 2134 Paseo Del Oro
San Jose, CA$2,398,000
3.45 miles away
- 2760 Cheryl Ann Court
San Jose, CA$2,398,000
2.58 miles away
- 847 Willow Glen Way
San Jose, CA$2,395,000
1.20 miles away
- 996 Prevost St
San Jose, CA$2,374,000
1.04 miles away
- 1726 Cheney Drive
San Jose, CA$2,368,800
0.81 miles away
- 4812 National Avenue
San Jose, CA$2,358,000
4.76 miles away
- 5188 Rafton Drive
San Jose, CA$2,350,000
4.57 miles away



























































































































































































































































































































































































