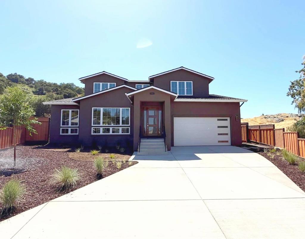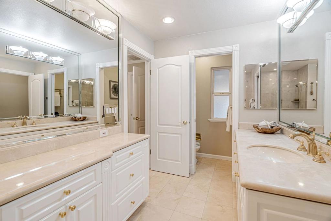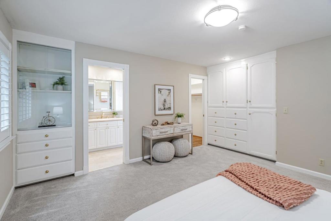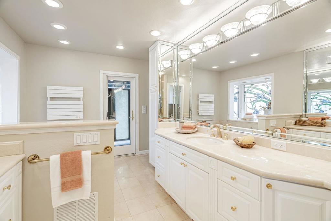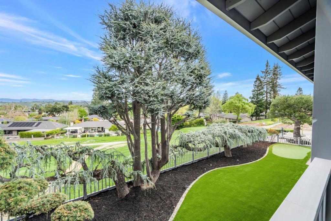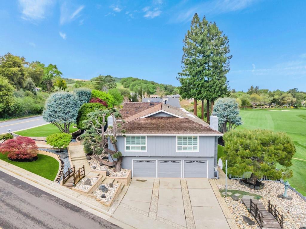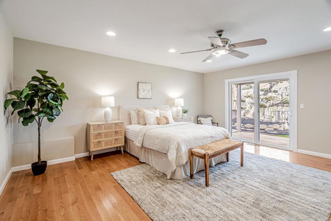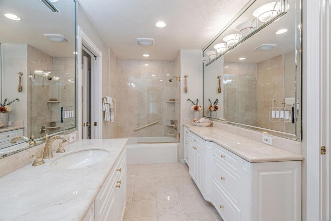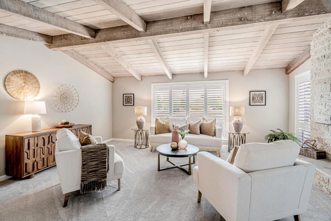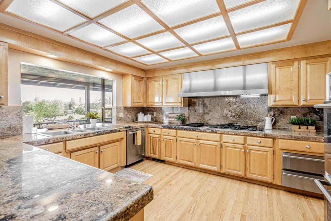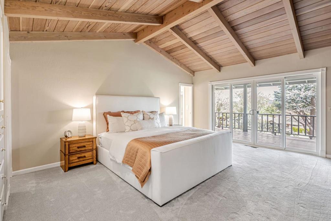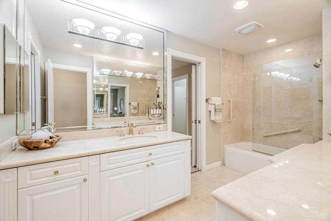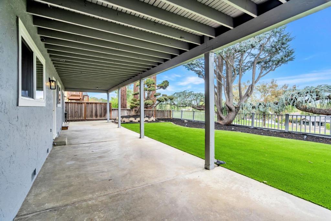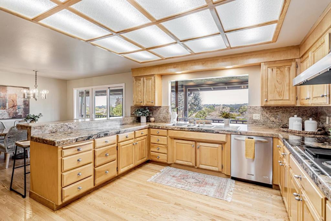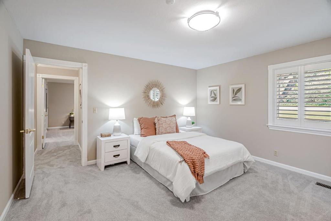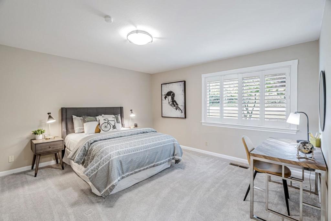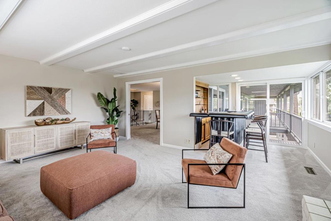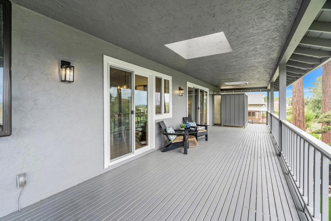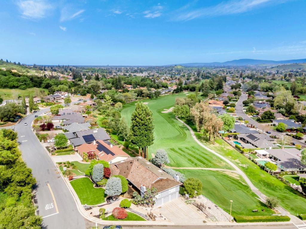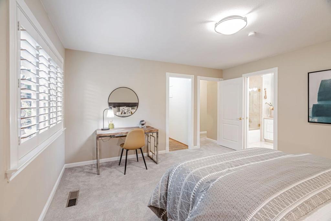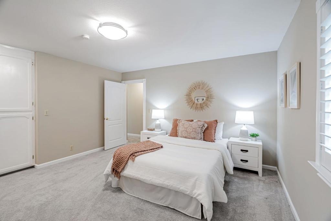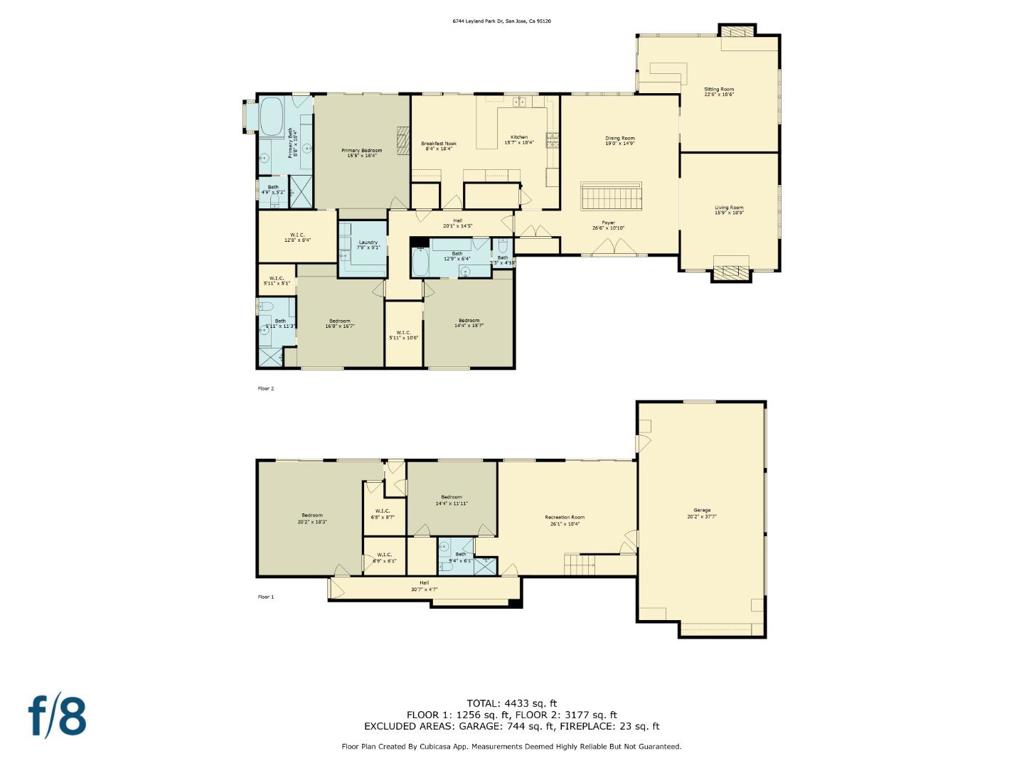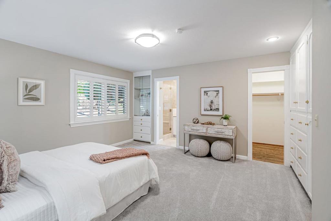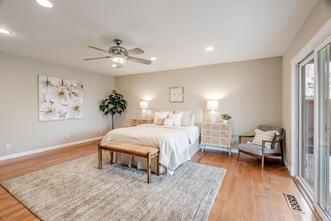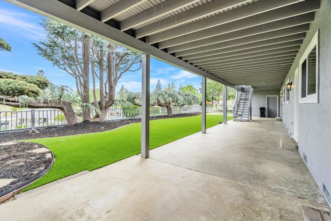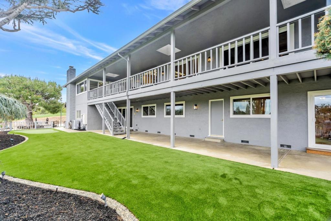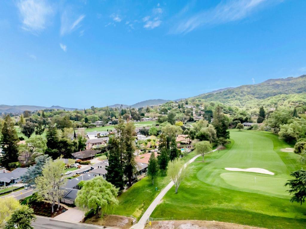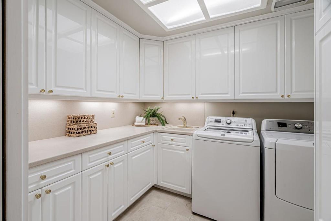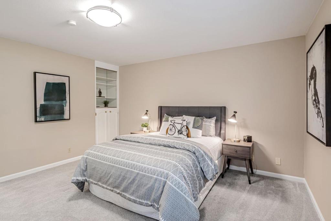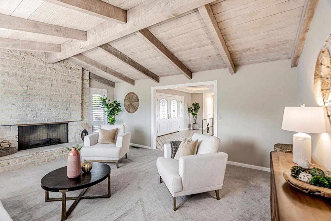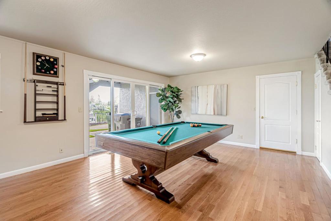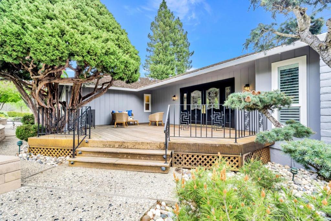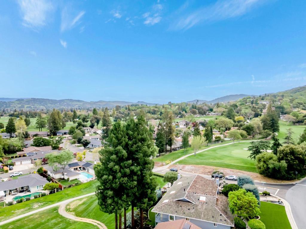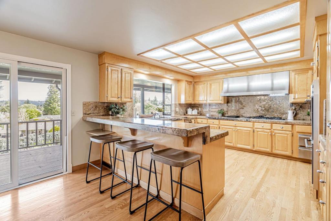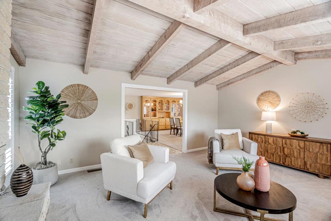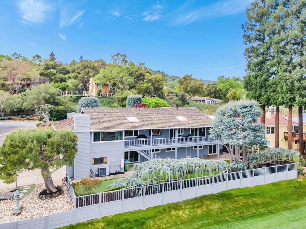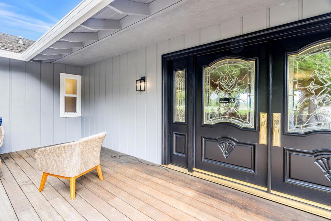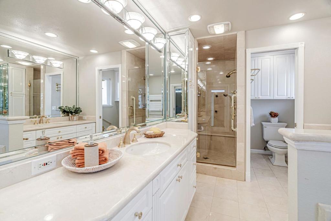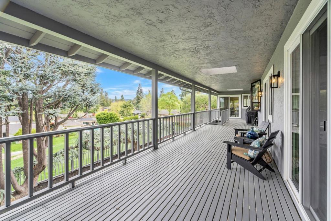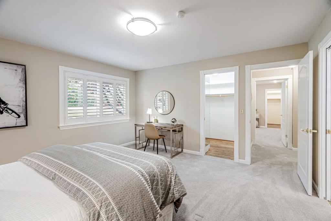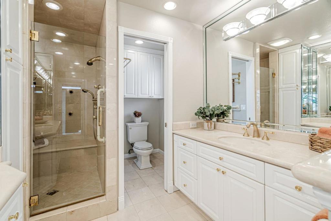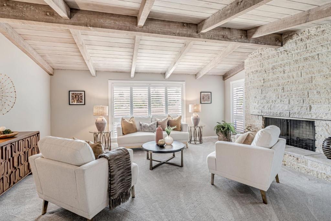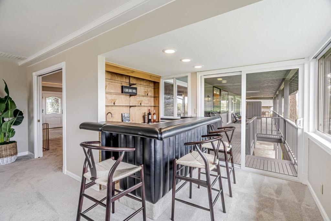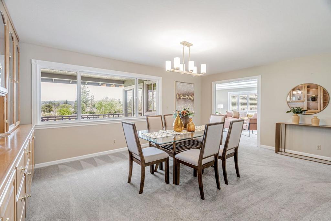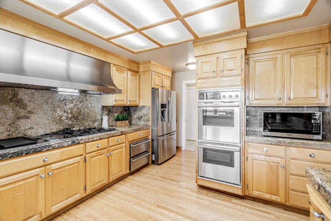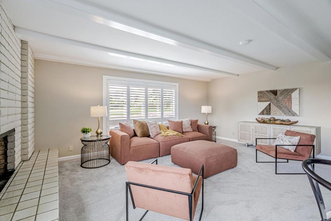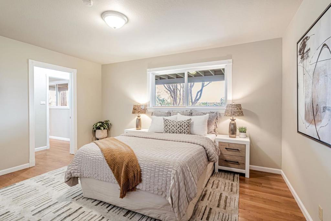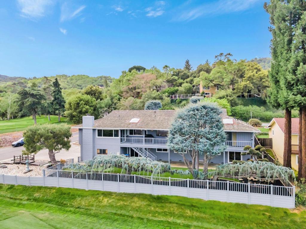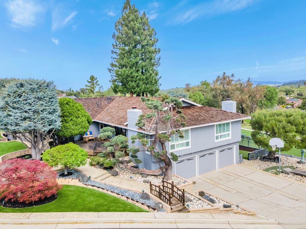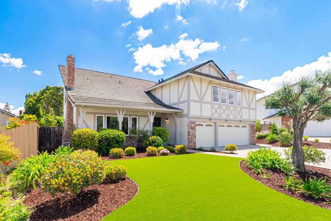 Courtesy of VFlight Real Estate. Disclaimer: All data relating to real estate for sale on this page comes from the Broker Reciprocity (BR) of the California Regional Multiple Listing Service. Detailed information about real estate listings held by brokerage firms other than The Agency RE include the name of the listing broker. Neither the listing company nor The Agency RE shall be responsible for any typographical errors, misinformation, misprints and shall be held totally harmless. The Broker providing this data believes it to be correct, but advises interested parties to confirm any item before relying on it in a purchase decision. Copyright 2025. California Regional Multiple Listing Service. All rights reserved.
Courtesy of VFlight Real Estate. Disclaimer: All data relating to real estate for sale on this page comes from the Broker Reciprocity (BR) of the California Regional Multiple Listing Service. Detailed information about real estate listings held by brokerage firms other than The Agency RE include the name of the listing broker. Neither the listing company nor The Agency RE shall be responsible for any typographical errors, misinformation, misprints and shall be held totally harmless. The Broker providing this data believes it to be correct, but advises interested parties to confirm any item before relying on it in a purchase decision. Copyright 2025. California Regional Multiple Listing Service. All rights reserved. Property Details
See this Listing
Schools
Interior
Exterior
Financial
Map
Community
- Address7790 Lost View Road San Jose CA
- Area699 – Not Defined
- CitySan Jose
- CountySanta Clara
- Zip Code95120
Similar Listings Nearby
- 6541 Stonehill Drive
San Jose, CA$3,995,000
4.12 miles away
- 6219 Glendora Court
San Jose, CA$3,500,000
4.41 miles away
- 1141 Valley Quail Circle
San Jose, CA$3,498,888
3.26 miles away
- 20248 Viewcrest Court
San Jose, CA$3,400,000
2.61 miles away
- 7048 Huntsfield Court
San Jose, CA$3,295,000
3.08 miles away
- 6744 Leyland Park Drive
San Jose, CA$3,199,000
4.83 miles away
- 1168 Quail Ridge Court
San Jose, CA$2,890,000
3.46 miles away
- 1101 Culligan Boulevard
San Jose, CA$2,850,000
4.82 miles away
- 6641 Leyland Park Drive
San Jose, CA$2,799,000
4.99 miles away




















































































































