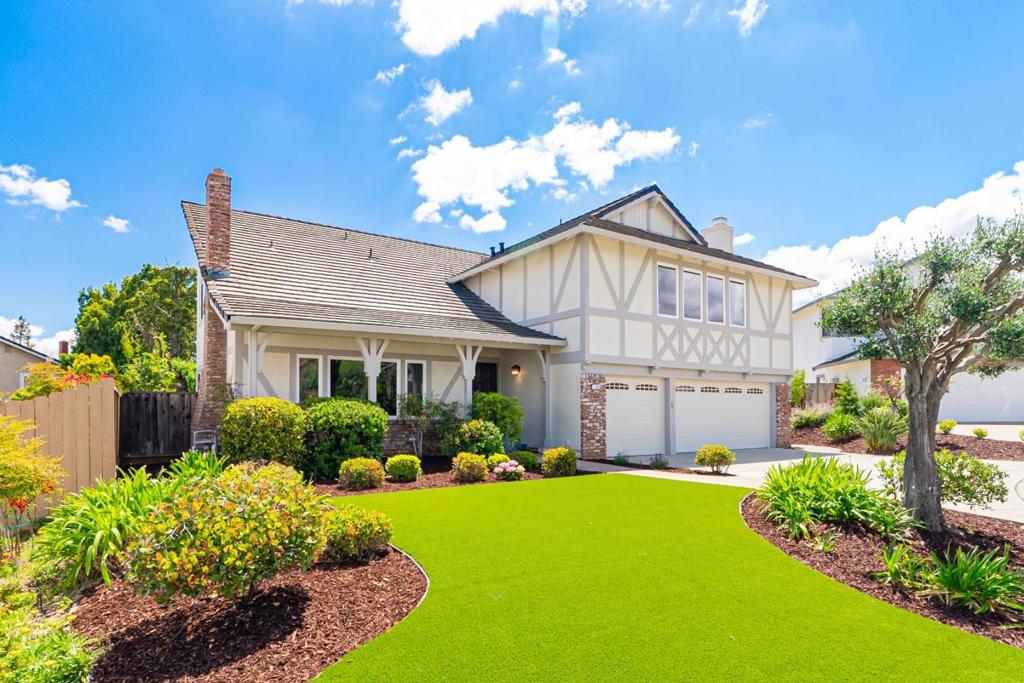 Courtesy of VFlight Real Estate. Disclaimer: All data relating to real estate for sale on this page comes from the Broker Reciprocity (BR) of the California Regional Multiple Listing Service. Detailed information about real estate listings held by brokerage firms other than The Agency RE include the name of the listing broker. Neither the listing company nor The Agency RE shall be responsible for any typographical errors, misinformation, misprints and shall be held totally harmless. The Broker providing this data believes it to be correct, but advises interested parties to confirm any item before relying on it in a purchase decision. Copyright 2025. California Regional Multiple Listing Service. All rights reserved.
Courtesy of VFlight Real Estate. Disclaimer: All data relating to real estate for sale on this page comes from the Broker Reciprocity (BR) of the California Regional Multiple Listing Service. Detailed information about real estate listings held by brokerage firms other than The Agency RE include the name of the listing broker. Neither the listing company nor The Agency RE shall be responsible for any typographical errors, misinformation, misprints and shall be held totally harmless. The Broker providing this data believes it to be correct, but advises interested parties to confirm any item before relying on it in a purchase decision. Copyright 2025. California Regional Multiple Listing Service. All rights reserved. Property Details
See this Listing
Schools
Interior
Exterior
Financial
Map
Community
- Address6769 Mount Leneve San Jose CA
- Area699 – Not Defined
- CitySan Jose
- CountySanta Clara
- Zip Code95120
Similar Listings Nearby
- 302 Los Gatos Boulevard
Los Gatos, CA$2,979,000
4.60 miles away
- 1445 Branham Lane
San Jose, CA$2,900,000
3.68 miles away
- 5472 Laura Drive
San Jose, CA$2,899,000
4.18 miles away
- 1168 Quail Ridge Court
San Jose, CA$2,890,000
0.62 miles away
- 14843 Holden Way
San Jose, CA$2,878,000
4.48 miles away
- 1101 Culligan Boulevard
San Jose, CA$2,850,000
0.95 miles away
- 15385 Warwick Road
San Jose, CA$2,800,000
4.63 miles away
- 6641 Leyland Park Drive
San Jose, CA$2,799,000
1.24 miles away
- 14600 Wyrick Avenue
San Jose, CA$2,798,000
4.80 miles away
- 105 Anne Way
Los Gatos, CA$2,795,000
4.56 miles away
































































































































































































































































































































































































































































