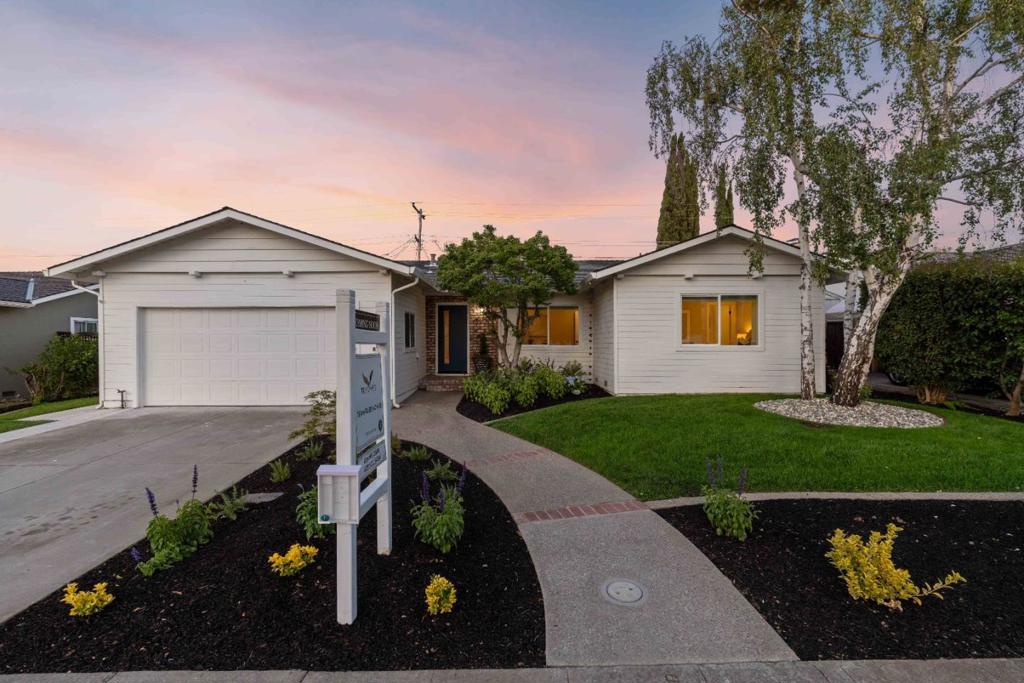 Courtesy of Compass. Disclaimer: All data relating to real estate for sale on this page comes from the Broker Reciprocity (BR) of the California Regional Multiple Listing Service. Detailed information about real estate listings held by brokerage firms other than The Agency RE include the name of the listing broker. Neither the listing company nor The Agency RE shall be responsible for any typographical errors, misinformation, misprints and shall be held totally harmless. The Broker providing this data believes it to be correct, but advises interested parties to confirm any item before relying on it in a purchase decision. Copyright 2025. California Regional Multiple Listing Service. All rights reserved.
Courtesy of Compass. Disclaimer: All data relating to real estate for sale on this page comes from the Broker Reciprocity (BR) of the California Regional Multiple Listing Service. Detailed information about real estate listings held by brokerage firms other than The Agency RE include the name of the listing broker. Neither the listing company nor The Agency RE shall be responsible for any typographical errors, misinformation, misprints and shall be held totally harmless. The Broker providing this data believes it to be correct, but advises interested parties to confirm any item before relying on it in a purchase decision. Copyright 2025. California Regional Multiple Listing Service. All rights reserved. Property Details
See this Listing
Schools
Interior
Exterior
Financial
Map
Community
- Address6608 Neptune Court San Jose CA
- Area699 – Not Defined
- CitySan Jose
- CountySanta Clara
- Zip Code95120
Similar Listings Nearby
- 7068 Brooktree Way
San Jose, CA$2,325,000
2.56 miles away
- 6769 Mount Leneve
San Jose, CA$2,299,000
1.53 miles away
- 6128 Corte De La Reina
San Jose, CA$2,298,000
0.62 miles away
- 1261 Quail Creek Circle
San Jose, CA$2,288,000
1.92 miles away
- 2794 Gardendale Drive
San Jose, CA$2,249,950
4.23 miles away
- 5105 Esther Drive
San Jose, CA$2,200,000
3.52 miles away
- 1487 De Palma Dr
San Jose, CA$2,199,999
0.93 miles away
- 1524 Dentona Place
San Jose, CA$2,199,950
2.00 miles away
- 5690 Drysdale Drive
San Jose, CA$2,199,000
1.80 miles away
- 1321 Hoffman Ln
Campbell, CA$2,199,000
4.92 miles away






































































































































































































































































































































































































































































