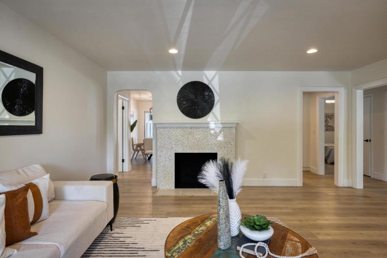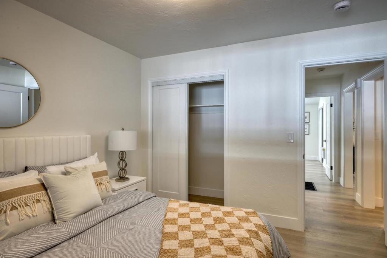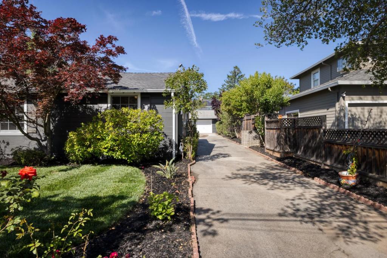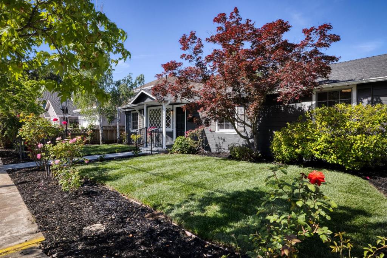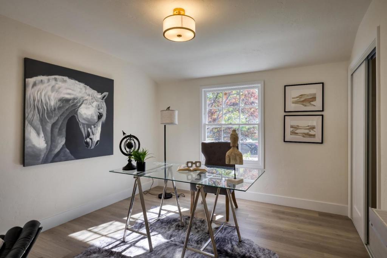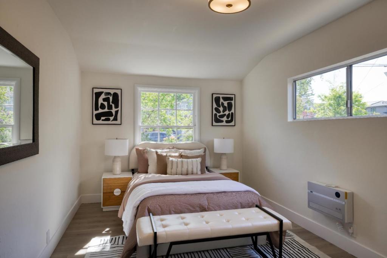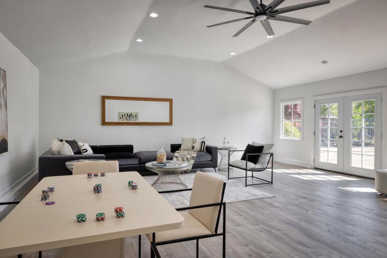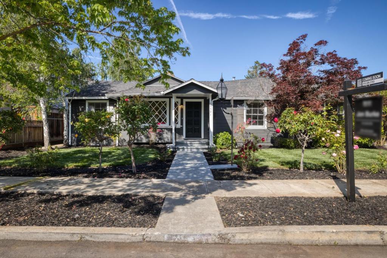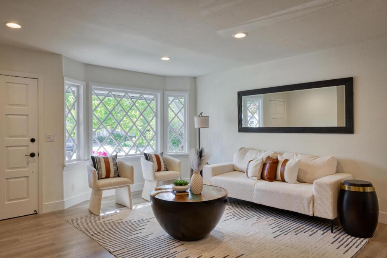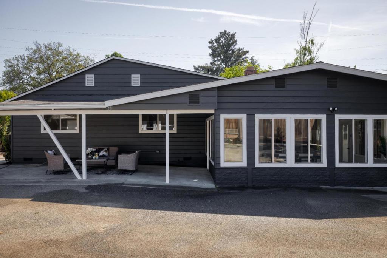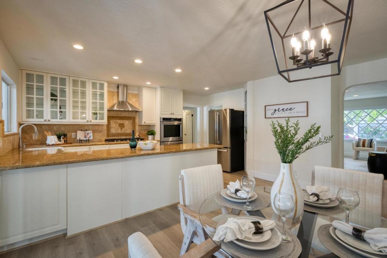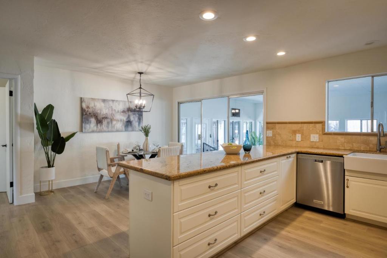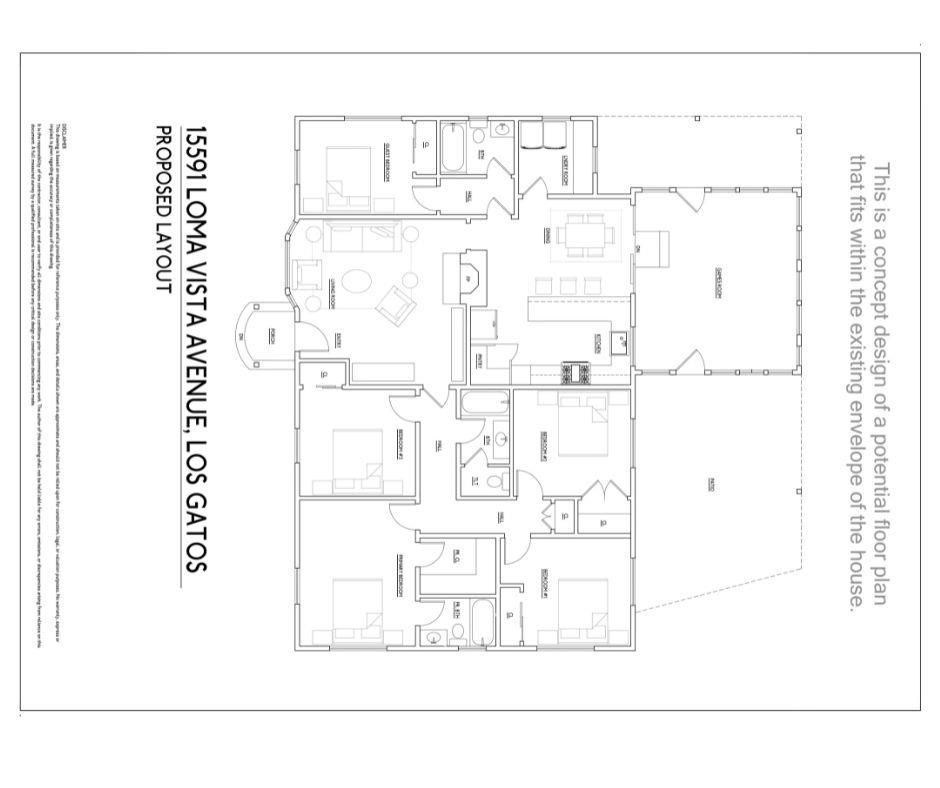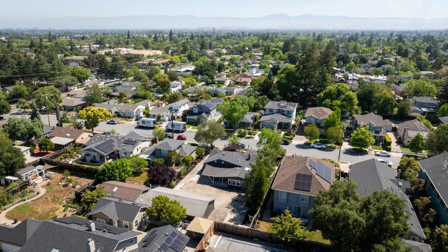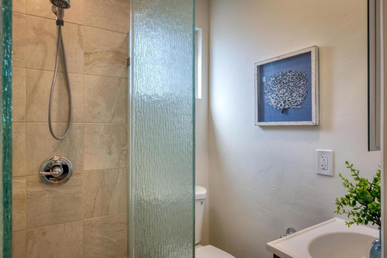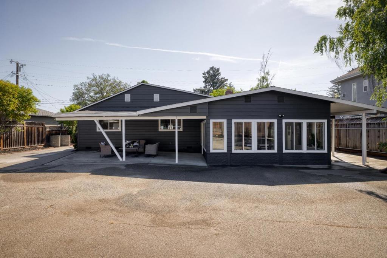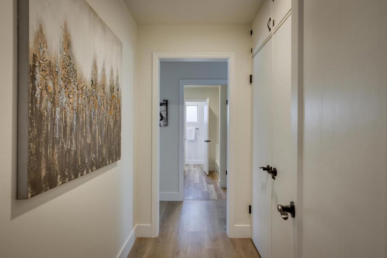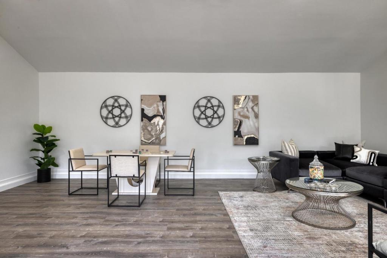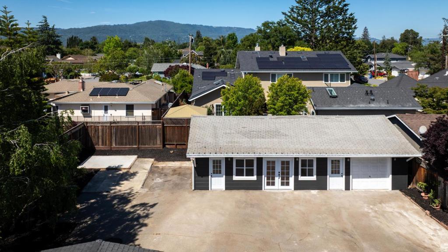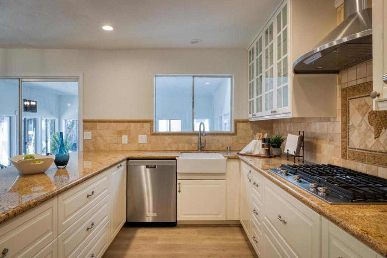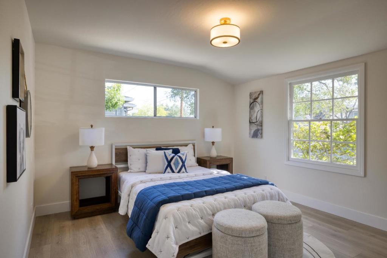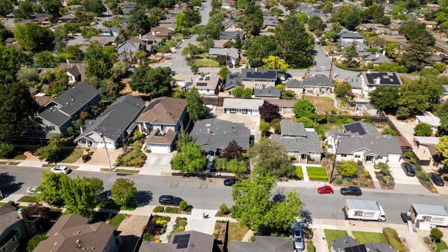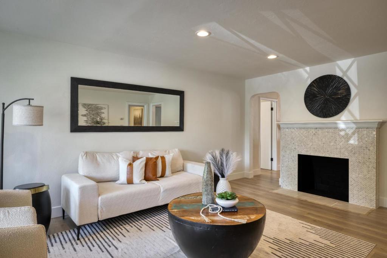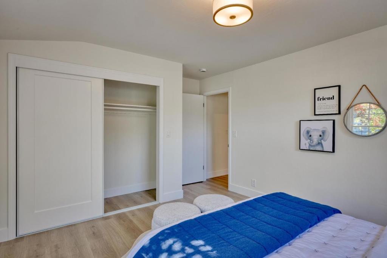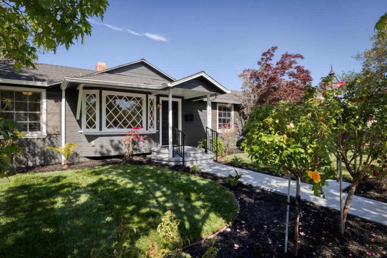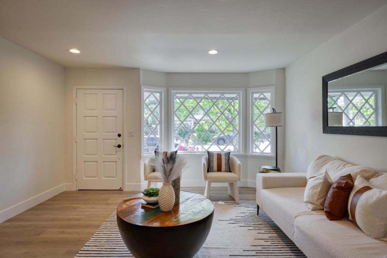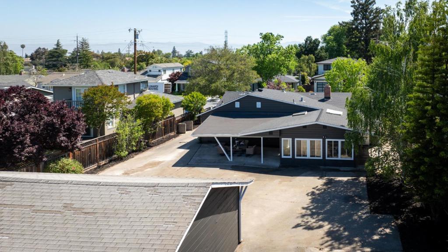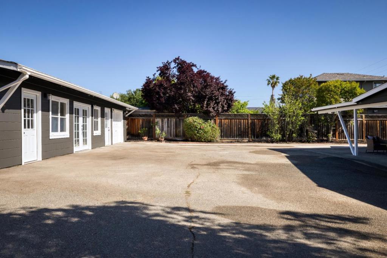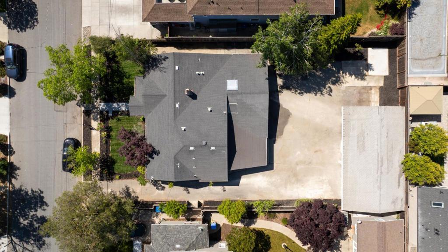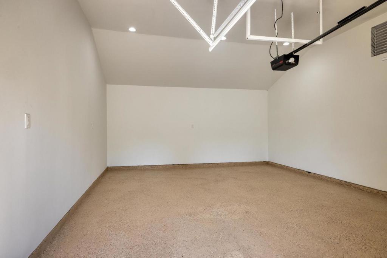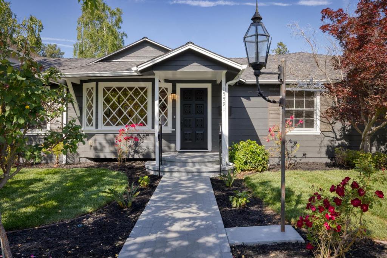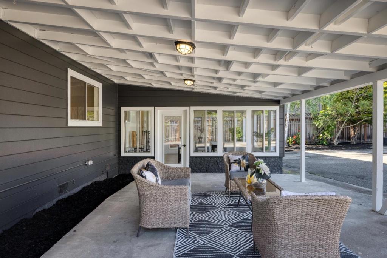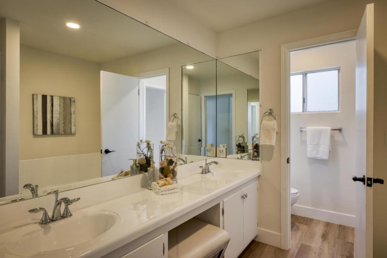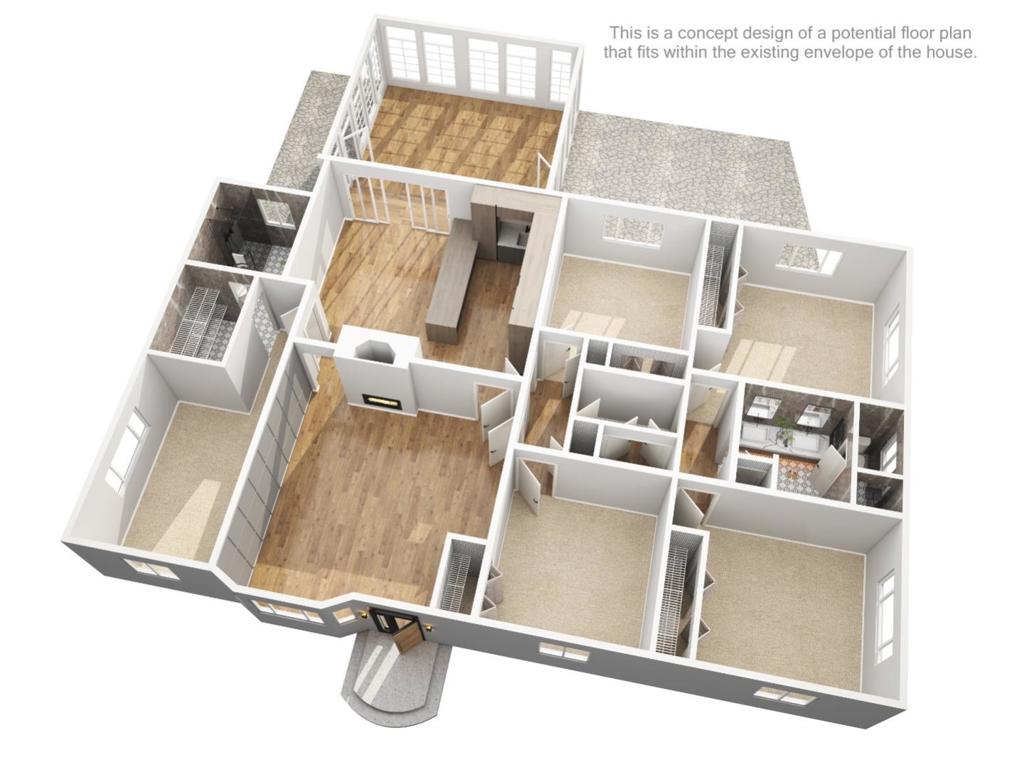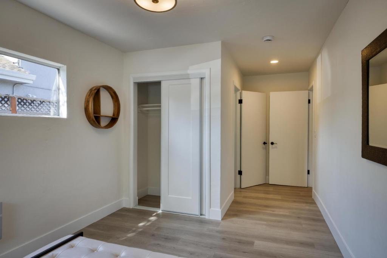 Courtesy of Compass. Disclaimer: All data relating to real estate for sale on this page comes from the Broker Reciprocity (BR) of the California Regional Multiple Listing Service. Detailed information about real estate listings held by brokerage firms other than The Agency RE include the name of the listing broker. Neither the listing company nor The Agency RE shall be responsible for any typographical errors, misinformation, misprints and shall be held totally harmless. The Broker providing this data believes it to be correct, but advises interested parties to confirm any item before relying on it in a purchase decision. Copyright 2025. California Regional Multiple Listing Service. All rights reserved.
Courtesy of Compass. Disclaimer: All data relating to real estate for sale on this page comes from the Broker Reciprocity (BR) of the California Regional Multiple Listing Service. Detailed information about real estate listings held by brokerage firms other than The Agency RE include the name of the listing broker. Neither the listing company nor The Agency RE shall be responsible for any typographical errors, misinformation, misprints and shall be held totally harmless. The Broker providing this data believes it to be correct, but advises interested parties to confirm any item before relying on it in a purchase decision. Copyright 2025. California Regional Multiple Listing Service. All rights reserved. Property Details
See this Listing
Schools
Interior
Exterior
Financial
Map
Community
- Address6192 Franciscan Way San Jose CA
- Area699 – Not Defined
- CitySan Jose
- CountySanta Clara
- Zip Code95120
Similar Listings Nearby
- 6543 Skyfarm Drive
San Jose, CA$2,700,000
0.59 miles away
- 15415 Winchester Boulevard
Monte Sereno, CA$2,695,000
4.69 miles away
- 1078 Valentine Court
San Jose, CA$2,688,800
3.87 miles away
- 6263 Mojave Dr
San Jose, CA$2,650,000
1.07 miles away
- 1729 Husted Avenue
San Jose, CA$2,649,999
3.55 miles away
- 2213 Foxworthy Avenue
San Jose, CA$2,649,888
3.90 miles away
- 2247 Westgate Avenue
San Jose, CA$2,599,999
4.37 miles away
- 6908 Bret Harte Drive
San Jose, CA$2,595,000
2.90 miles away
- 15591 Loma Vista Avenue
Los Gatos, CA$2,590,000
3.37 miles away
- 2763 Gardendale Drive
San Jose, CA$2,575,000
4.00 miles away




































































































































































































































































































































































































































































