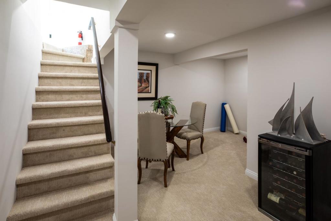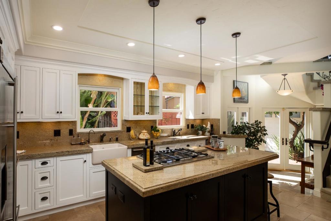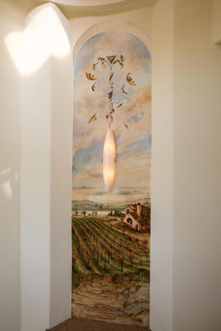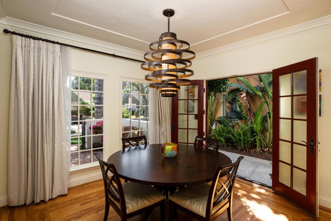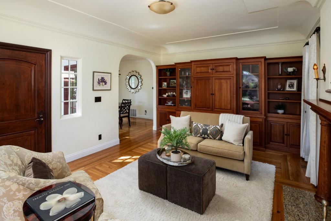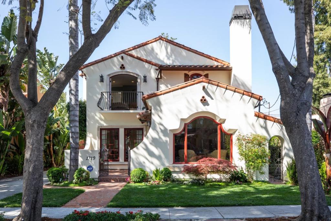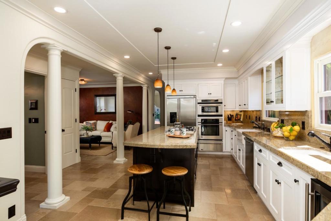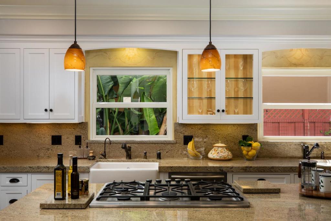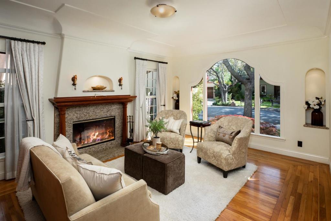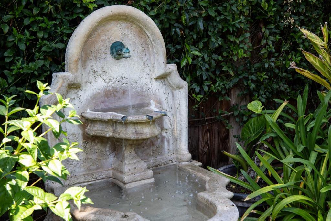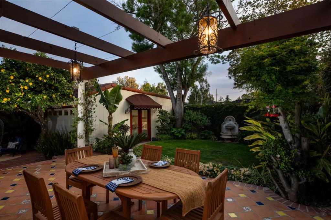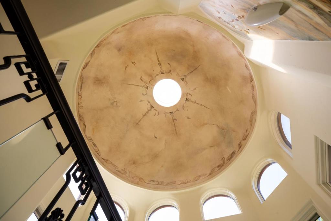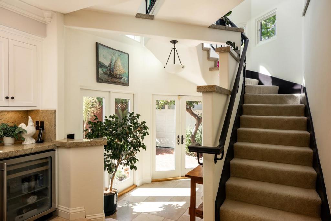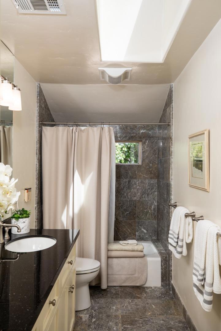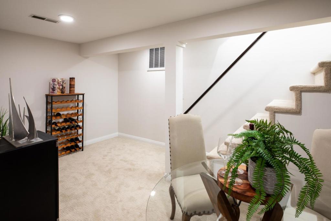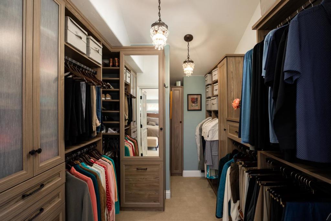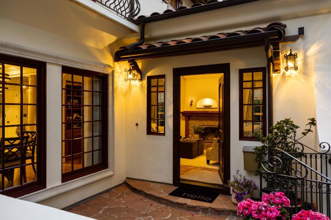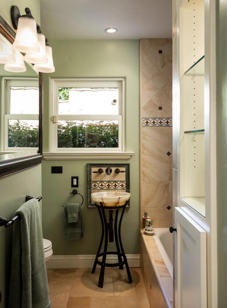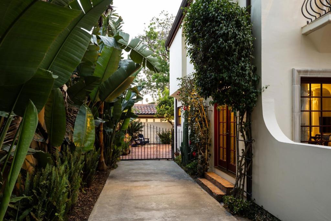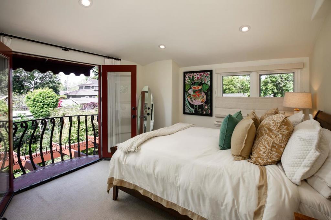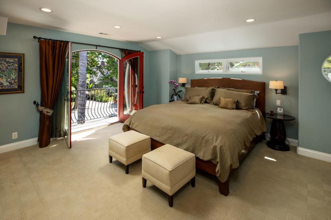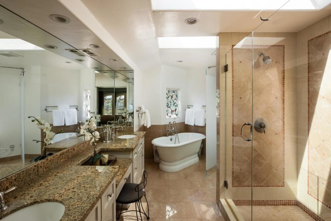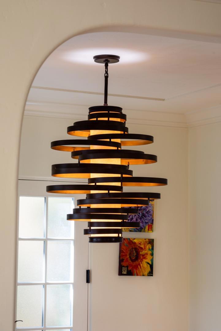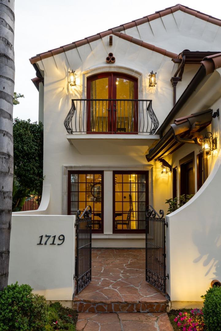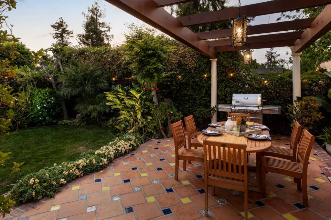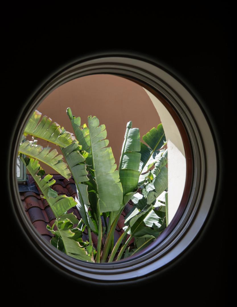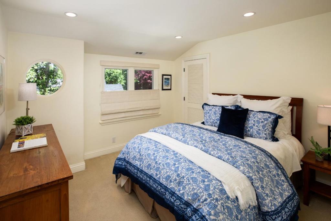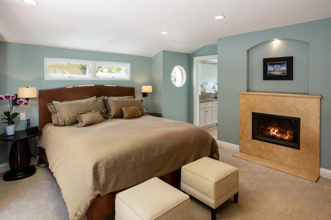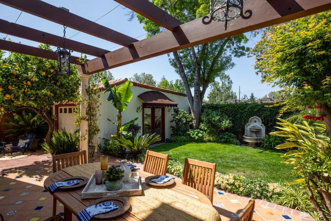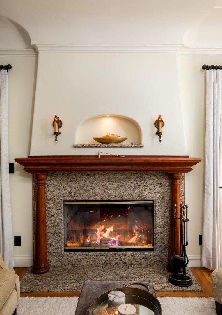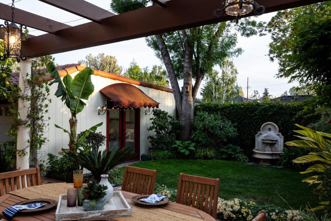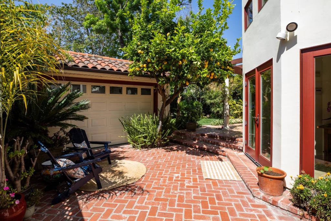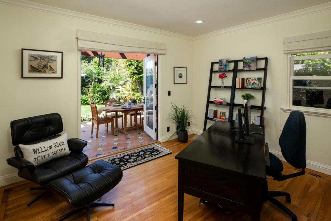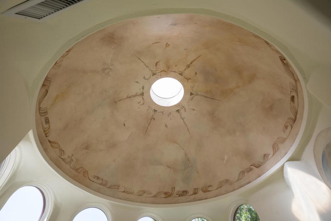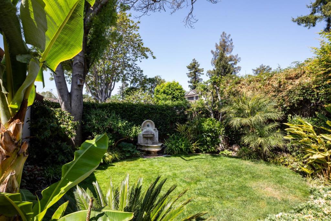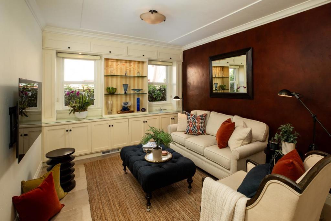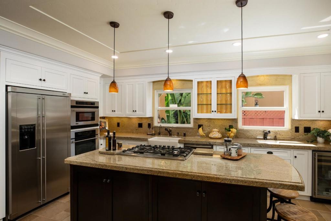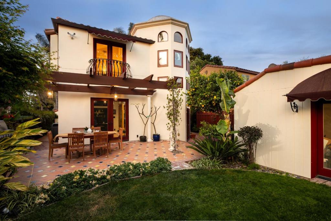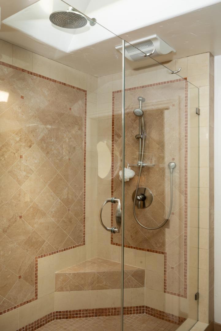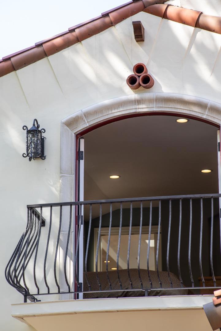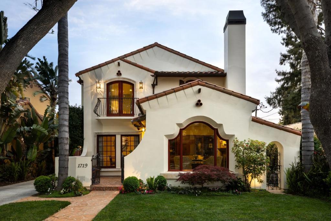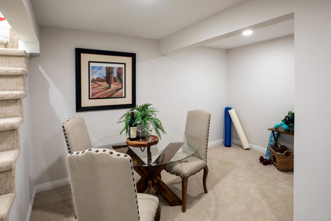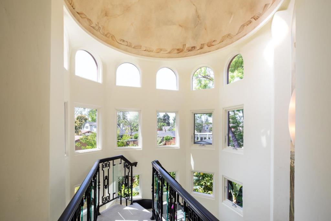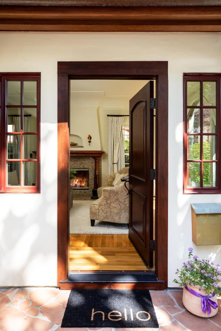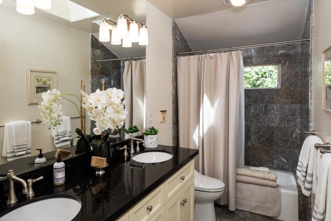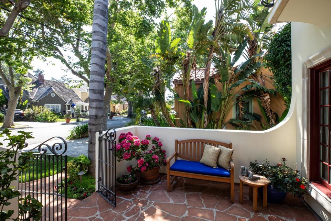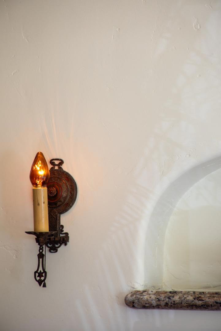 Courtesy of Homeowner Experience. Disclaimer: All data relating to real estate for sale on this page comes from the Broker Reciprocity (BR) of the California Regional Multiple Listing Service. Detailed information about real estate listings held by brokerage firms other than The Agency RE include the name of the listing broker. Neither the listing company nor The Agency RE shall be responsible for any typographical errors, misinformation, misprints and shall be held totally harmless. The Broker providing this data believes it to be correct, but advises interested parties to confirm any item before relying on it in a purchase decision. Copyright 2025. California Regional Multiple Listing Service. All rights reserved.
Courtesy of Homeowner Experience. Disclaimer: All data relating to real estate for sale on this page comes from the Broker Reciprocity (BR) of the California Regional Multiple Listing Service. Detailed information about real estate listings held by brokerage firms other than The Agency RE include the name of the listing broker. Neither the listing company nor The Agency RE shall be responsible for any typographical errors, misinformation, misprints and shall be held totally harmless. The Broker providing this data believes it to be correct, but advises interested parties to confirm any item before relying on it in a purchase decision. Copyright 2025. California Regional Multiple Listing Service. All rights reserved. Property Details
See this Listing
Schools
Interior
Exterior
Financial
Map
Community
- Address6176 Calle Del Conejo San Jose CA
- Area699 – Not Defined
- CitySan Jose
- CountySanta Clara
- Zip Code95120
Similar Listings Nearby
- 17119 Crescent Drive
Los Gatos, CA$2,850,000
3.85 miles away
- 1937 Johnston Avenue
San Jose, CA$2,850,000
4.90 miles away
- 1101 Culligan Boulevard
San Jose, CA$2,850,000
1.26 miles away
- 337 Bedal Ln
Campbell, CA$2,850,000
4.73 miles away
- 15385 Warwick Road
San Jose, CA$2,800,000
2.50 miles away
- 104 Oak Park Drive
Los Gatos, CA$2,800,000
4.09 miles away
- 6641 Leyland Park Drive
San Jose, CA$2,799,000
1.19 miles away
- 14600 Wyrick Avenue
San Jose, CA$2,798,000
2.77 miles away
- 105 Anne Way
Los Gatos, CA$2,795,000
2.42 miles away
- 1719 Glen Una Avenue
San Jose, CA$2,768,000
4.96 miles away

































































































































































































































































































































































































































